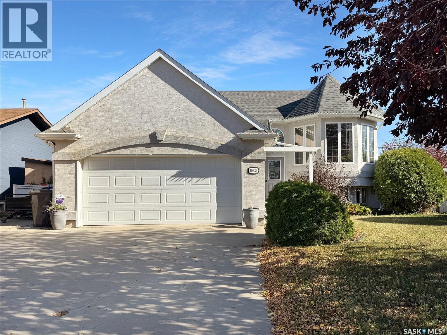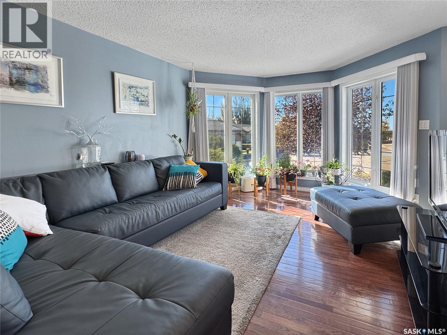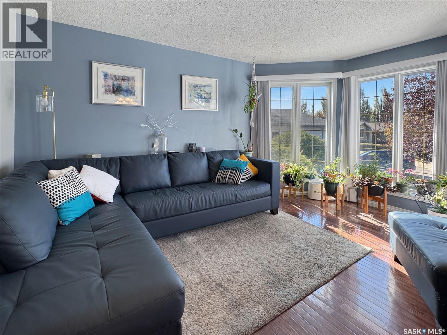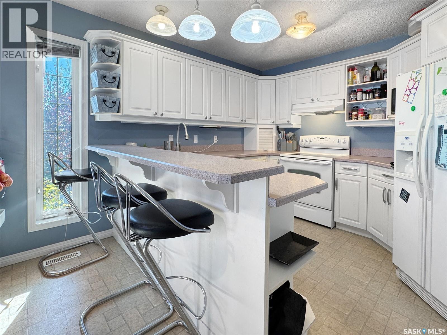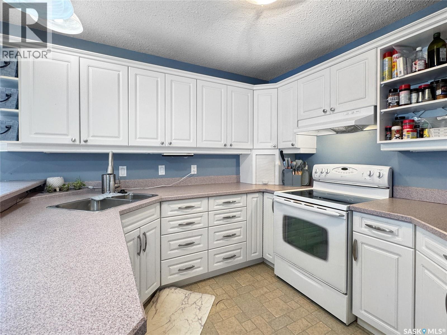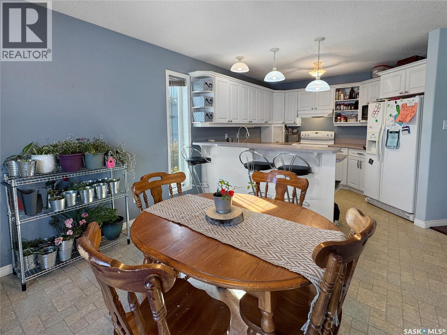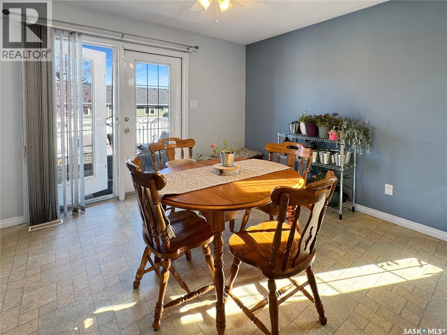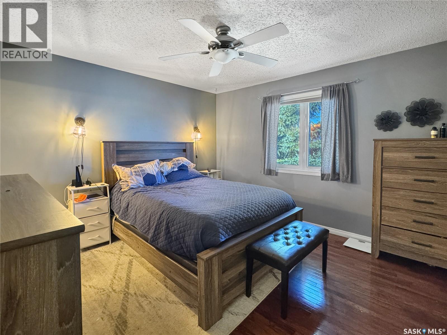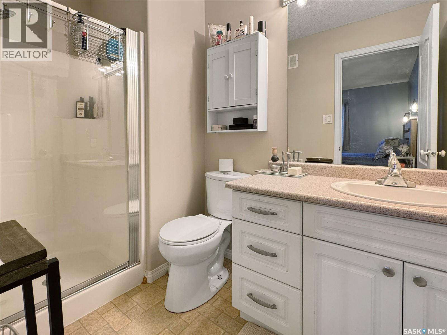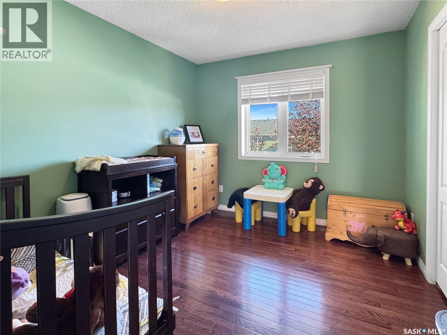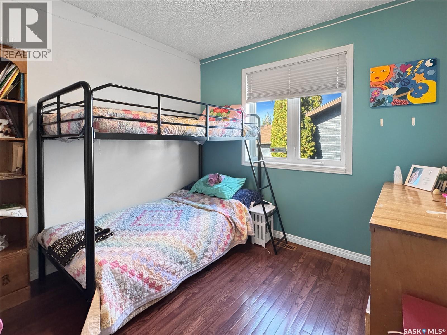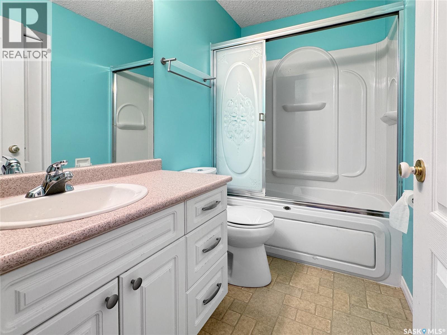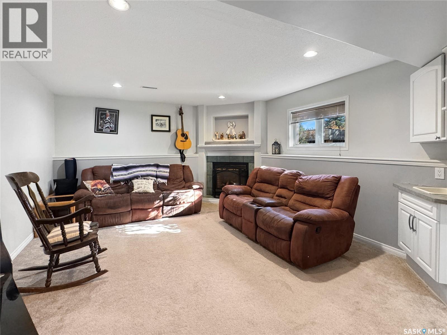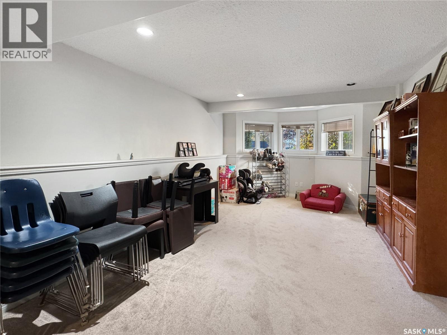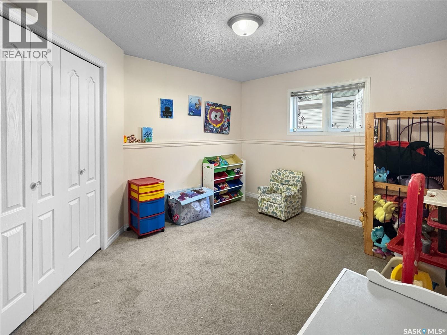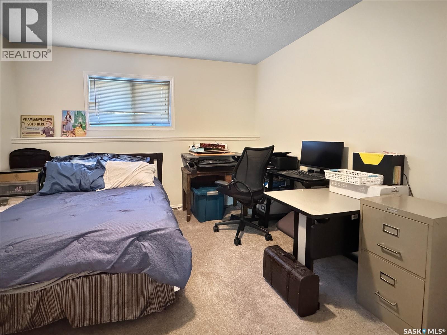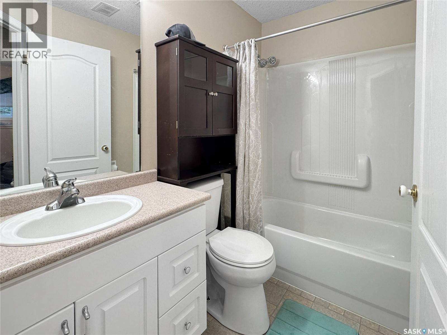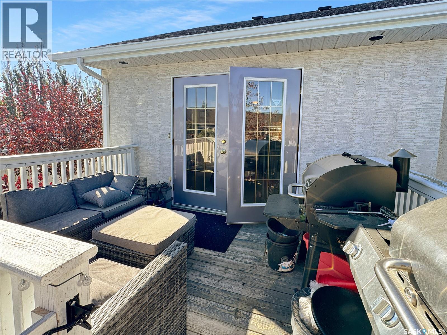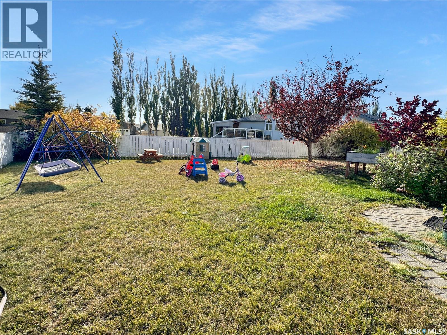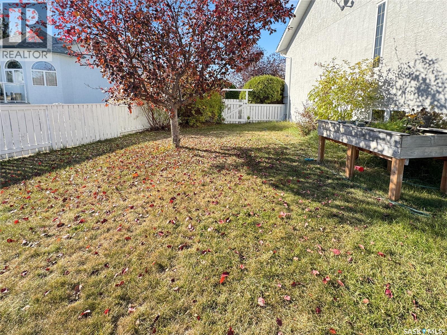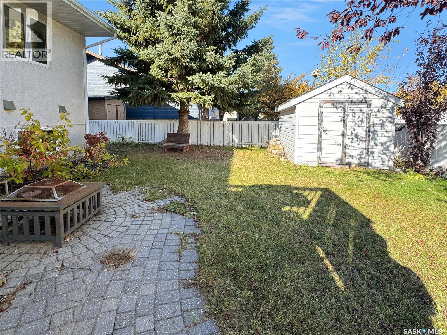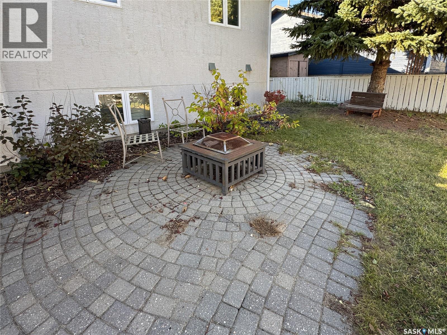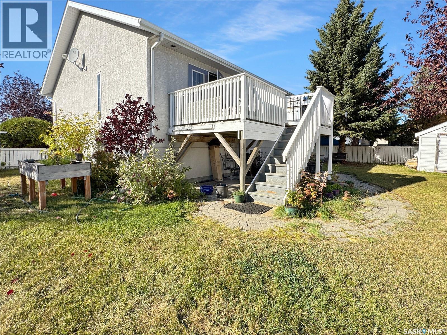5 Bedroom
3 Bathroom
1190 sqft
Bi-Level
Fireplace
Central Air Conditioning
Forced Air
Lawn
$385,000
Welcome to Bunce Crescent, a quiet and family-friendly area in North Battleford where this spacious 5-bedroom, 3-bathroom bi-level home offers comfort, function, and plenty of room to grow. Step inside to a bright, open living space with floor-to-ceiling windows that fill the home with natural light. The large living room features rich hardwood flooring and flows seamlessly into the kitchen and dining area—perfect for everyday living and entertaining. The kitchen is thoughtfully designed with an abundance of cabinetry, counter space, a raised breakfast bar, garburator, and a convenient central vac floor sweep. Patio doors off the dining area lead to the back deck, making BBQ season a breeze. The main floor includes three bedrooms, including a primary suite with its own 3-piece ensuite. Downstairs, the fully developed lower level expands your living space with a cozy family room featuring a natural gas fireplace, a recreation area, two additional bedrooms, a 4-piece bathroom, and a spacious laundry/utility room. This home is loaded with extras—central air, air exchange system, central vac, alarm system, underground sprinklers, natural gas BBQ hookup, and more. The finished double attached garage offers direct entry into the home, while the large driveway provides RV parking. Sitting on an extra-wide corner lot, the backyard offers tons of space for kids, pets, or your favorite outdoor hobbies. Enjoy evenings around the custom firepit patio or relax on the deck overlooking your beautiful yard. This home truly has it all—space, comfort, and location. Don’t miss your chance to make it yours! Call today to book your private showing. (id:51699)
Property Details
|
MLS® Number
|
SK020779 |
|
Property Type
|
Single Family |
|
Neigbourhood
|
Fairview Heights |
|
Features
|
Treed, Irregular Lot Size |
|
Structure
|
Deck |
Building
|
Bathroom Total
|
3 |
|
Bedrooms Total
|
5 |
|
Appliances
|
Washer, Refrigerator, Dishwasher, Dryer, Window Coverings, Garage Door Opener Remote(s), Hood Fan, Storage Shed, Stove |
|
Architectural Style
|
Bi-level |
|
Basement Development
|
Finished |
|
Basement Type
|
Full (finished) |
|
Constructed Date
|
2001 |
|
Cooling Type
|
Central Air Conditioning |
|
Fireplace Fuel
|
Gas |
|
Fireplace Present
|
Yes |
|
Fireplace Type
|
Conventional |
|
Heating Type
|
Forced Air |
|
Size Interior
|
1190 Sqft |
|
Type
|
House |
Parking
|
Attached Garage
|
|
|
Parking Space(s)
|
5 |
Land
|
Acreage
|
No |
|
Fence Type
|
Fence |
|
Landscape Features
|
Lawn |
|
Size Irregular
|
0.18 |
|
Size Total
|
0.18 Ac |
|
Size Total Text
|
0.18 Ac |
Rooms
| Level |
Type |
Length |
Width |
Dimensions |
|
Basement |
Family Room |
14 ft ,6 in |
15 ft ,6 in |
14 ft ,6 in x 15 ft ,6 in |
|
Basement |
Other |
12 ft |
18 ft |
12 ft x 18 ft |
|
Basement |
Bedroom |
12 ft |
12 ft |
12 ft x 12 ft |
|
Basement |
Bedroom |
13 ft |
11 ft |
13 ft x 11 ft |
|
Basement |
4pc Bathroom |
6 ft |
8 ft |
6 ft x 8 ft |
|
Basement |
Laundry Room |
11 ft |
10 ft |
11 ft x 10 ft |
|
Main Level |
Living Room |
15 ft |
13 ft |
15 ft x 13 ft |
|
Main Level |
Kitchen |
10 ft |
10 ft |
10 ft x 10 ft |
|
Main Level |
Dining Room |
12 ft |
12 ft |
12 ft x 12 ft |
|
Main Level |
Bedroom |
12 ft |
12 ft ,6 in |
12 ft x 12 ft ,6 in |
|
Main Level |
3pc Ensuite Bath |
5 ft |
6 ft |
5 ft x 6 ft |
|
Main Level |
Bedroom |
10 ft |
9 ft |
10 ft x 9 ft |
|
Main Level |
Bedroom |
9 ft |
9 ft |
9 ft x 9 ft |
|
Main Level |
4pc Bathroom |
9 ft |
7 ft |
9 ft x 7 ft |
https://www.realtor.ca/real-estate/28996828/10324-bunce-crescent-north-battleford-fairview-heights

