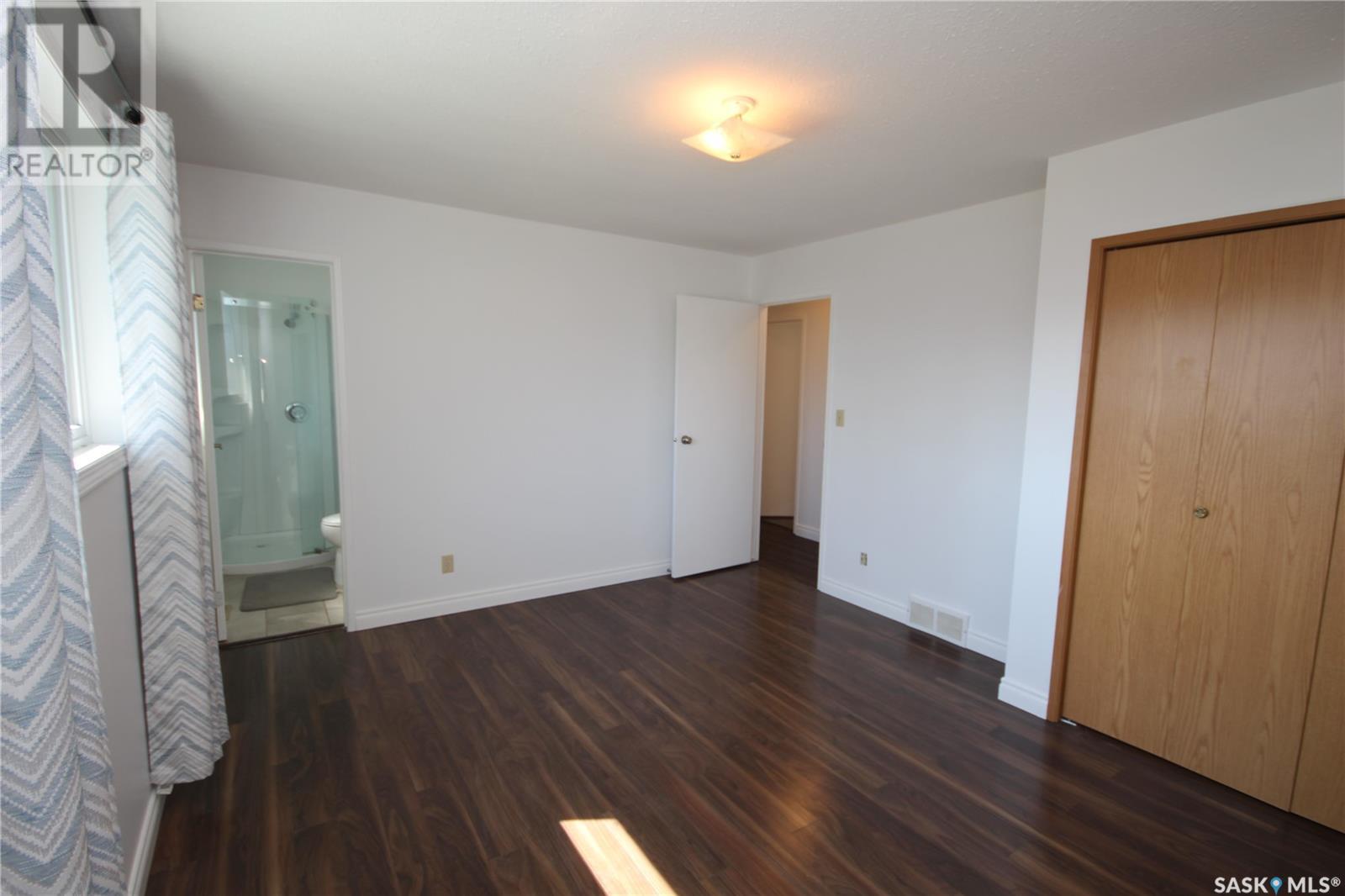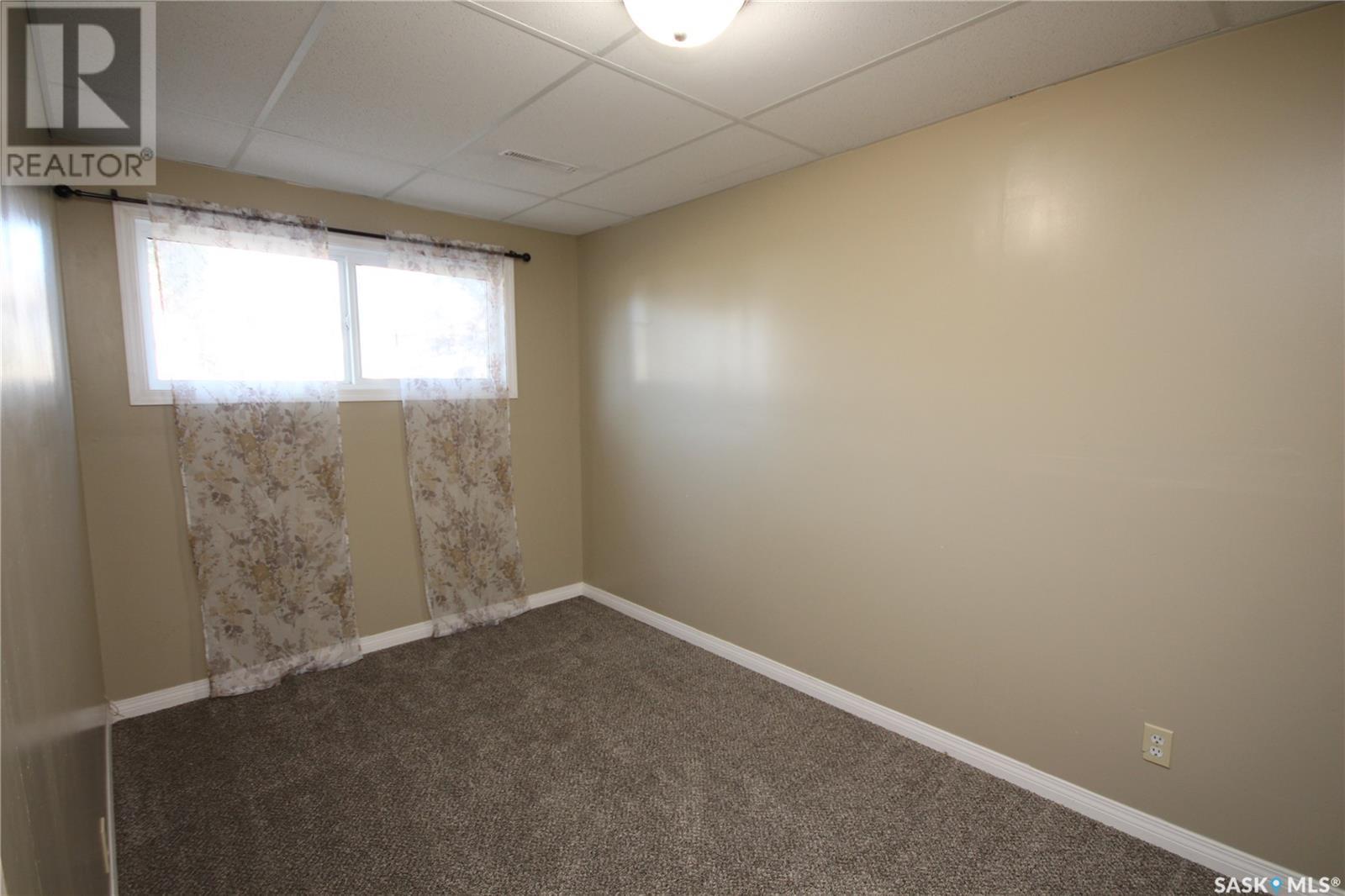6 Bedroom
3 Bathroom
1083 sqft
Bi-Level
Central Air Conditioning
Forced Air
Lawn
$252,900
Located in the highly sought-after area of Fairview Heights, this spacious home on Hock Ave offers 6 bedrooms, 3 bathrooms, and a finished basement. The main floor, encompasses 1,083 square feet, boasting a bright and airy living area that has been freshly painted (even the ceilings). The vinyl plank and tile flooring throughout the main floor is easy-to-clean and nicely updates the home. The u-shaped kitchen features painted cupboards with a complimentary tile backsplash, & stainless steel appliances. The dishwasher is brand new & the microwave range hood will be replaced soon as well. The dining area opens onto a deck through patio doors, perfect for outdoor dining. With 3 roomy bedrooms down the hall there’s enough space for everyone. The master bedroom has a 3pc ensuite which was updated to include a shower. As a bonus enjoy family time in the comfortable living room. The basement, redesigned & renovated in 2019, offers an additional 1,050 square feet of living space. This level includes 3 more bedrooms, a 4-pc bathroom, a rec/ games areas that are ideal for fun & entertainment, a storage room with lots of shelving & enough room for a freezer. The mechanical updates include the new air conditioning in 2023, new furnace in 2022, ensuring comfort year-round. All windows, both upstairs and downstairs, were replaced in 2019, enhancing the home's energy efficiency and appeal. Additional to all this the shingles were replaced in 2023. The yard is fully fenced with access to the deck and lots of grassy area to enjoy or develop the way you like. This home is move-in ready for the new owners! This is the ideal home for large families or those who love to entertain! Call today to book your showing! (id:51699)
Property Details
|
MLS® Number
|
SK982102 |
|
Property Type
|
Single Family |
|
Neigbourhood
|
Fairview Heights |
|
Features
|
Rectangular |
|
Structure
|
Deck |
Building
|
Bathroom Total
|
3 |
|
Bedrooms Total
|
6 |
|
Appliances
|
Washer, Refrigerator, Dishwasher, Dryer, Microwave, Alarm System, Window Coverings, Stove |
|
Architectural Style
|
Bi-level |
|
Basement Development
|
Finished |
|
Basement Type
|
Full (finished) |
|
Constructed Date
|
1988 |
|
Cooling Type
|
Central Air Conditioning |
|
Fire Protection
|
Alarm System |
|
Heating Fuel
|
Natural Gas |
|
Heating Type
|
Forced Air |
|
Size Interior
|
1083 Sqft |
|
Type
|
House |
Parking
|
None
|
|
|
Gravel
|
|
|
Parking Space(s)
|
2 |
Land
|
Acreage
|
No |
|
Fence Type
|
Fence |
|
Landscape Features
|
Lawn |
|
Size Frontage
|
55 Ft |
|
Size Irregular
|
6270.00 |
|
Size Total
|
6270 Sqft |
|
Size Total Text
|
6270 Sqft |
Rooms
| Level |
Type |
Length |
Width |
Dimensions |
|
Basement |
Other |
13 ft ,1 in |
12 ft ,2 in |
13 ft ,1 in x 12 ft ,2 in |
|
Basement |
Games Room |
9 ft ,7 in |
11 ft ,9 in |
9 ft ,7 in x 11 ft ,9 in |
|
Basement |
Bedroom |
10 ft ,1 in |
8 ft ,3 in |
10 ft ,1 in x 8 ft ,3 in |
|
Basement |
Bedroom |
12 ft ,2 in |
7 ft ,6 in |
12 ft ,2 in x 7 ft ,6 in |
|
Basement |
Bedroom |
9 ft ,3 in |
9 ft ,6 in |
9 ft ,3 in x 9 ft ,6 in |
|
Basement |
4pc Bathroom |
|
|
Measurements not available |
|
Basement |
Storage |
4 ft ,11 in |
11 ft ,3 in |
4 ft ,11 in x 11 ft ,3 in |
|
Basement |
Laundry Room |
|
|
Measurements not available |
|
Main Level |
Kitchen |
11 ft ,8 in |
7 ft ,7 in |
11 ft ,8 in x 7 ft ,7 in |
|
Main Level |
Dining Room |
11 ft ,8 in |
10 ft |
11 ft ,8 in x 10 ft |
|
Main Level |
Living Room |
13 ft ,8 in |
12 ft ,8 in |
13 ft ,8 in x 12 ft ,8 in |
|
Main Level |
4pc Bathroom |
|
|
Measurements not available |
|
Main Level |
Primary Bedroom |
13 ft ,9 in |
11 ft ,8 in |
13 ft ,9 in x 11 ft ,8 in |
|
Main Level |
2pc Bathroom |
|
|
Measurements not available |
|
Main Level |
Bedroom |
8 ft ,11 in |
9 ft ,4 in |
8 ft ,11 in x 9 ft ,4 in |
|
Main Level |
Bedroom |
8 ft ,10 in |
9 ft ,4 in |
8 ft ,10 in x 9 ft ,4 in |
https://www.realtor.ca/real-estate/27346732/10328-hock-avenue-north-battleford-fairview-heights

































