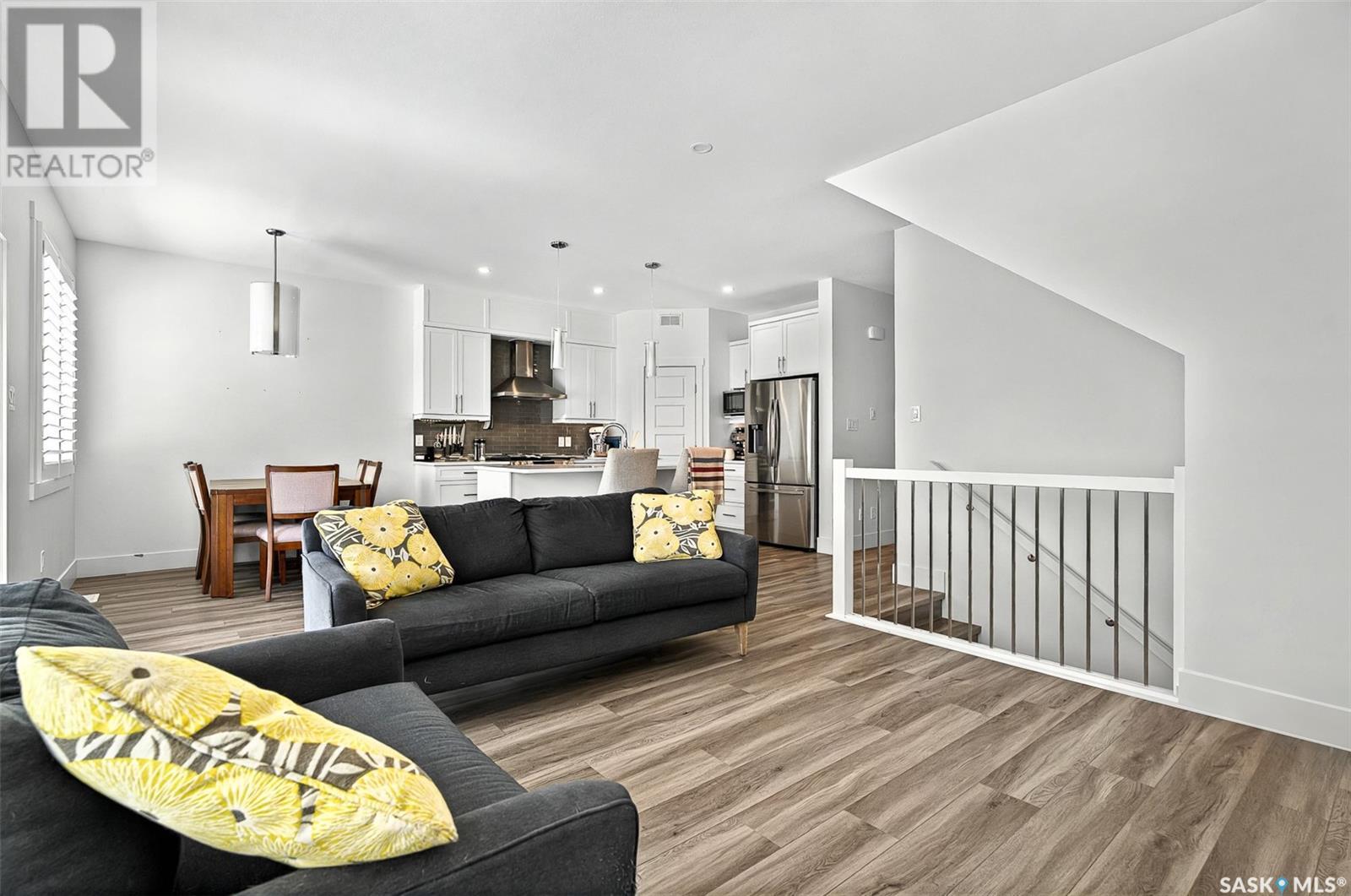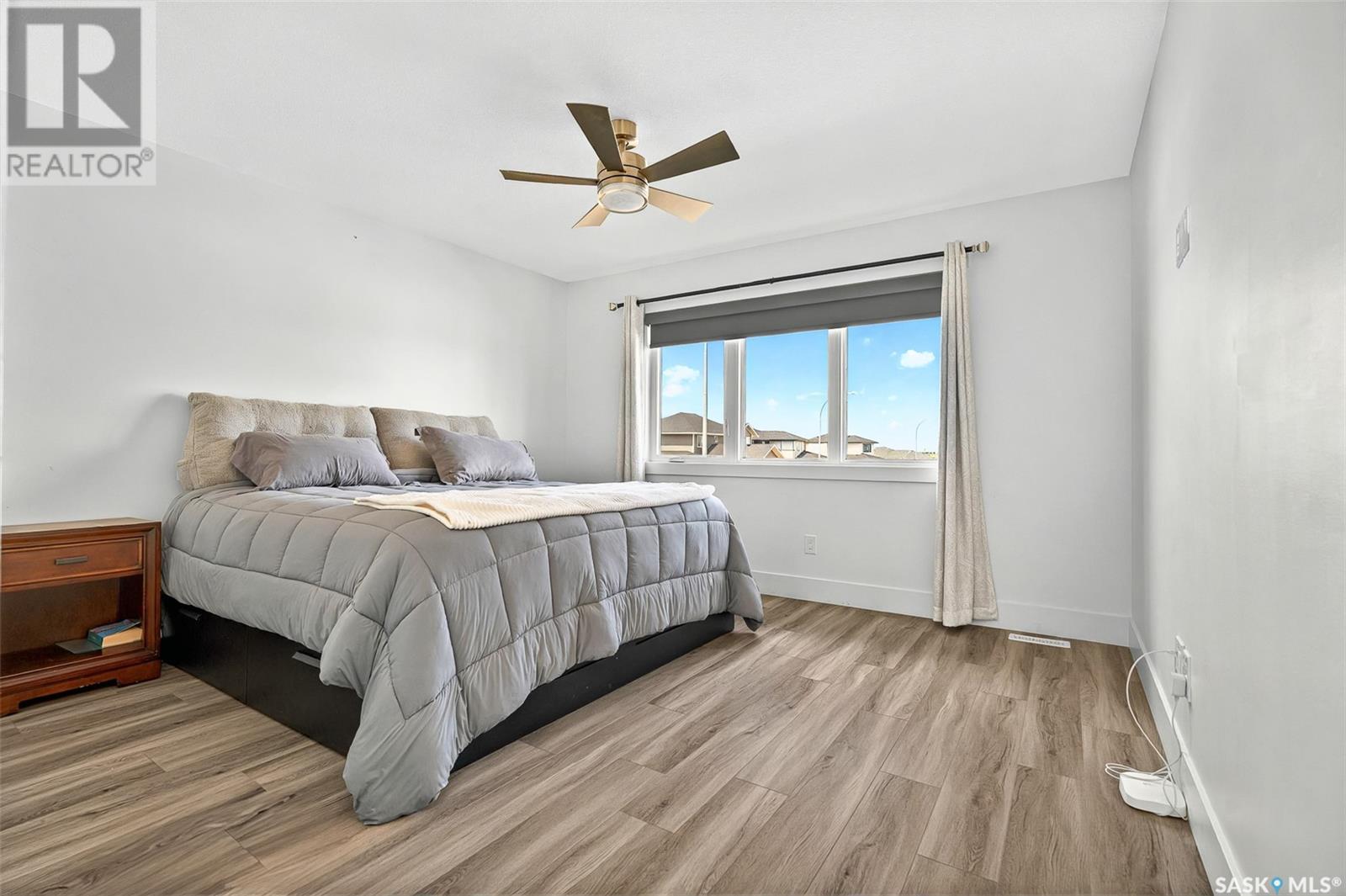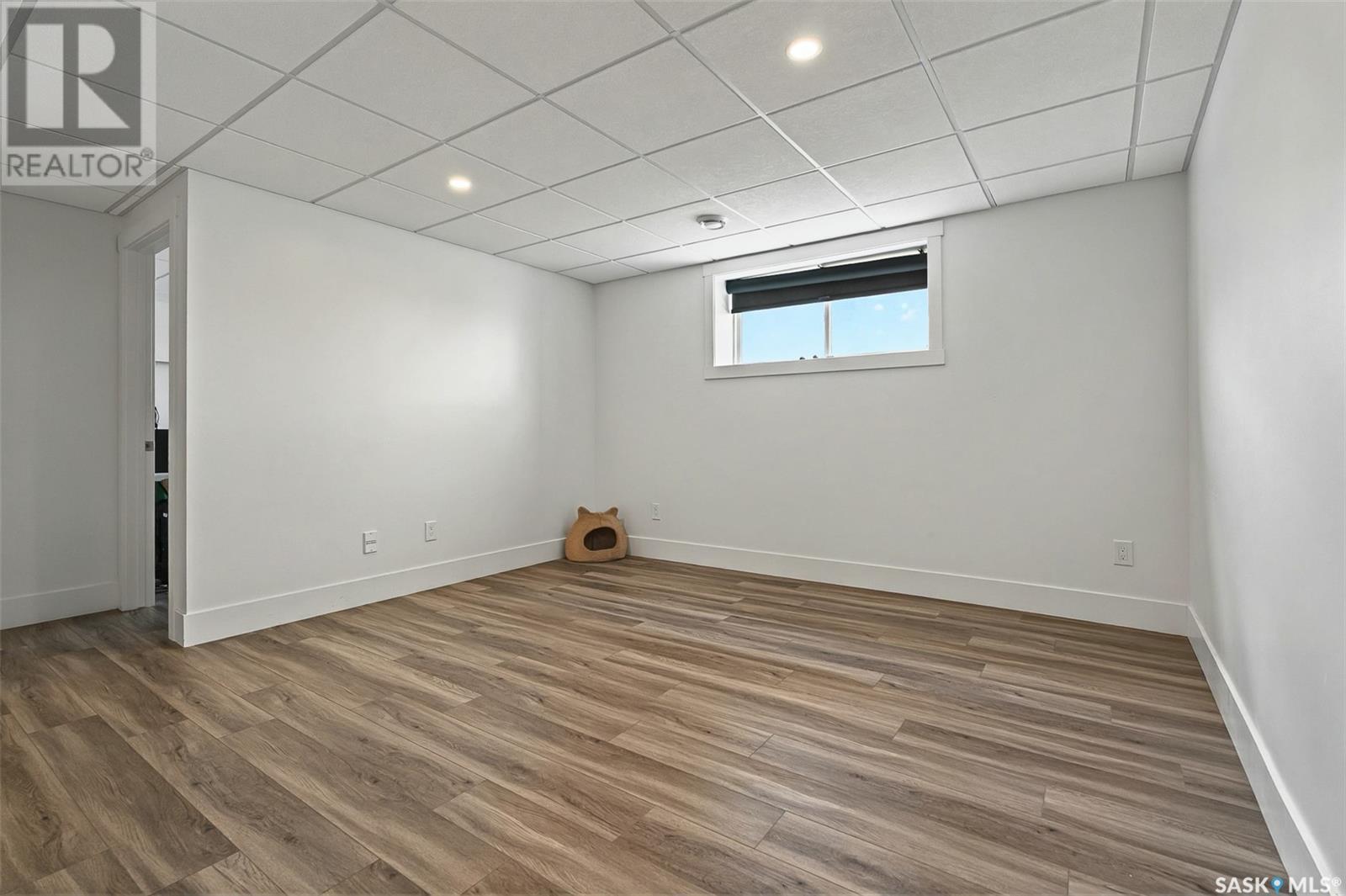5 Bedroom
4 Bathroom
1558 sqft
2 Level
Fireplace
Central Air Conditioning, Air Exchanger
Forced Air
Lawn
$624,900
Welcome to this beautifully maintained, move-in-ready 2-storey home nestled in the desirable West Park Village of Moose Jaw. Just steps from serene parks and walking paths, this property offers the perfect blend of location, style, and function. Step inside to a bright and welcoming foyer that leads into a thoughtfully designed main floor. Soaring 9’ ceilings and expansive windows create a bright and airy atmosphere throughout the open-concept living space. The kitchen is a standout, featuring sleek white cabinetry, quartz countertops, a central island, gas stove, corner pantry, and a tasteful backsplash that ties the space together with a modern flair. The cozy living room centers around a striking full-tile gas fireplace and flows seamlessly to the two-tiered South-facing back deck, complete with a natural gas BBQ hook-up—ideal for summer entertaining. The fully fenced, landscaped backyard offers privacy with no rear neighbours and is equipped with underground sprinklers for easy upkeep. Upstairs, the second floor provides a peaceful retreat with three spacious bedrooms, including a well-appointed primary suite featuring a walk-in closet and 4-piece ensuite. The fully finished basement adds valuable living space with a comfortable family room, two additional bedrooms, and a full 4-piece bathroom—perfect for guests or growing families. A true bonus is the triple attached heated garage, wired with 220-volt service, featuring a floor drain and built-in workbench for extra convenience and storage. This home is a rare find—thoughtfully updated, impeccably cared for, and ready to welcome its next owners. Don’t miss your opportunity to live in one of Moose Jaw’s most family-friendly neighbourhoods. (id:51699)
Property Details
|
MLS® Number
|
SK006754 |
|
Property Type
|
Single Family |
|
Neigbourhood
|
Westheath |
|
Features
|
Rectangular, Sump Pump |
|
Structure
|
Deck |
Building
|
Bathroom Total
|
4 |
|
Bedrooms Total
|
5 |
|
Appliances
|
Washer, Refrigerator, Dishwasher, Dryer, Microwave, Window Coverings, Garage Door Opener Remote(s), Hood Fan, Central Vacuum - Roughed In, Storage Shed, Stove |
|
Architectural Style
|
2 Level |
|
Basement Development
|
Finished |
|
Basement Type
|
Full (finished) |
|
Constructed Date
|
2022 |
|
Cooling Type
|
Central Air Conditioning, Air Exchanger |
|
Fireplace Fuel
|
Gas |
|
Fireplace Present
|
Yes |
|
Fireplace Type
|
Conventional |
|
Heating Fuel
|
Natural Gas |
|
Heating Type
|
Forced Air |
|
Stories Total
|
2 |
|
Size Interior
|
1558 Sqft |
|
Type
|
House |
Parking
|
Attached Garage
|
|
|
Heated Garage
|
|
|
Parking Space(s)
|
6 |
Land
|
Acreage
|
No |
|
Fence Type
|
Partially Fenced |
|
Landscape Features
|
Lawn |
|
Size Frontage
|
45 Ft |
|
Size Irregular
|
5625.00 |
|
Size Total
|
5625 Sqft |
|
Size Total Text
|
5625 Sqft |
Rooms
| Level |
Type |
Length |
Width |
Dimensions |
|
Second Level |
Primary Bedroom |
12 ft ,5 in |
12 ft ,11 in |
12 ft ,5 in x 12 ft ,11 in |
|
Second Level |
4pc Ensuite Bath |
9 ft ,2 in |
5 ft ,5 in |
9 ft ,2 in x 5 ft ,5 in |
|
Second Level |
4pc Bathroom |
9 ft ,2 in |
4 ft ,11 in |
9 ft ,2 in x 4 ft ,11 in |
|
Second Level |
Laundry Room |
5 ft |
4 ft ,11 in |
5 ft x 4 ft ,11 in |
|
Second Level |
Bedroom |
10 ft ,5 in |
12 ft ,3 in |
10 ft ,5 in x 12 ft ,3 in |
|
Second Level |
Bedroom |
9 ft ,11 in |
12 ft ,3 in |
9 ft ,11 in x 12 ft ,3 in |
|
Basement |
Family Room |
13 ft ,1 in |
12 ft ,8 in |
13 ft ,1 in x 12 ft ,8 in |
|
Basement |
Bedroom |
11 ft ,11 in |
8 ft ,11 in |
11 ft ,11 in x 8 ft ,11 in |
|
Basement |
Bedroom |
9 ft |
11 ft ,7 in |
9 ft x 11 ft ,7 in |
|
Basement |
4pc Bathroom |
9 ft ,2 in |
4 ft ,11 in |
9 ft ,2 in x 4 ft ,11 in |
|
Basement |
Other |
8 ft ,9 in |
6 ft ,4 in |
8 ft ,9 in x 6 ft ,4 in |
|
Main Level |
Kitchen |
10 ft ,2 in |
12 ft ,2 in |
10 ft ,2 in x 12 ft ,2 in |
|
Main Level |
Dining Room |
10 ft ,2 in |
8 ft ,6 in |
10 ft ,2 in x 8 ft ,6 in |
|
Main Level |
Living Room |
12 ft ,3 in |
14 ft ,1 in |
12 ft ,3 in x 14 ft ,1 in |
|
Main Level |
2pc Bathroom |
4 ft ,11 in |
4 ft ,11 in |
4 ft ,11 in x 4 ft ,11 in |
https://www.realtor.ca/real-estate/28360466/1037-maplewood-drive-moose-jaw-westheath





































