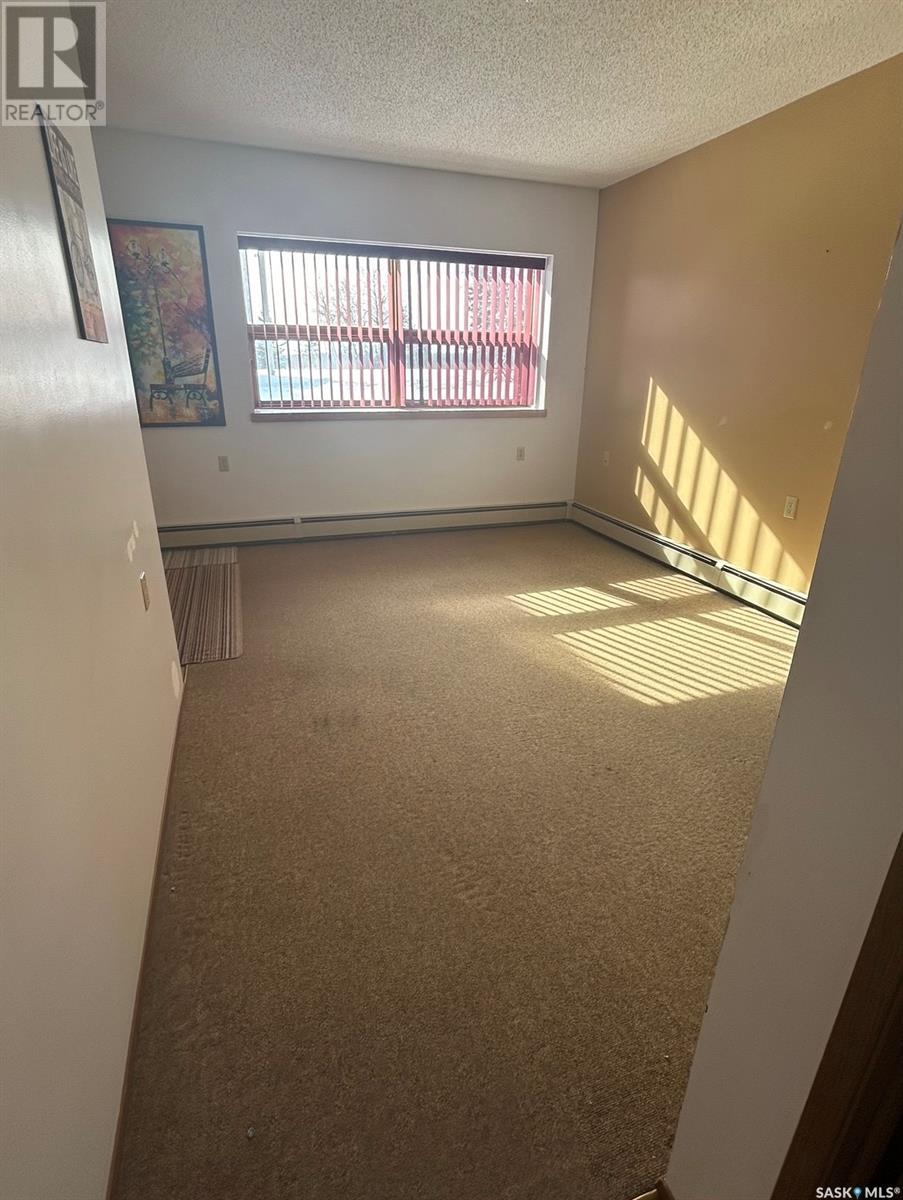104 102 Manor Drive Nipawin, Saskatchewan S0E 1E0
$34,900Maintenance,
$707 Monthly
Maintenance,
$707 MonthlyAFFORDABLE living with a beautiful view! This apartment settled in a scenic, quiet location, features a large bright living room, a good size kitchen, a large dining room, 2 bedrooms, and best of all a storage room with in-suite laundry hookups! Just bring your washer and dryer. The primary bedroom is a good size and features a large 4'3' x 5'10" walk in closet. This property also boasts a large 4-piece bathroom. This unit is largest unit in the building and won't last long at this price. This secure, clean, apartment building has the opportunity to enjoy a lounge with a pool table, a exercise room, a guest suite for visitors, and a large amenities room to meet your neighbors for a coffee and a puzzle! This is the perfect place for someone looking to downsize, or a first time home buyer looking for a comfortable, clean place to call home. Another huge perk of this unit, a 12x12 shed is included in the sale for all your storage needs. Call today for a showing! - No age restrictions for this building. (id:51699)
Property Details
| MLS® Number | SK975451 |
| Property Type | Single Family |
| Community Features | Pets Not Allowed |
| Features | Treed, Elevator, Wheelchair Access |
Building
| Bathroom Total | 1 |
| Bedrooms Total | 2 |
| Amenities | Shared Laundry, Exercise Centre, Guest Suite |
| Appliances | Refrigerator, Intercom, Window Coverings, Hood Fan, Storage Shed, Stove |
| Architectural Style | Low Rise |
| Constructed Date | 1949 |
| Heating Fuel | Natural Gas |
| Heating Type | Baseboard Heaters, Hot Water |
| Stories Total | 3 |
| Size Interior | 756 Sqft |
| Type | Apartment |
Parking
| Surfaced | 1 |
| Other | |
| None | |
| Parking Space(s) | 1 |
Land
| Acreage | No |
| Landscape Features | Lawn |
Rooms
| Level | Type | Length | Width | Dimensions |
|---|---|---|---|---|
| Main Level | Bedroom | 9'4 x 11'9 | ||
| Main Level | Living Room | 10'7 x 14'5 | ||
| Main Level | Dining Room | 7'6 x 10'5 | ||
| Main Level | Kitchen | 7'11 x 8'9 | ||
| Main Level | Bedroom | 7'2 x 10'5 | ||
| Main Level | 4pc Bathroom | 5'10 x 8'10 | ||
| Main Level | Storage | 7'1 x 8'5 |
https://www.realtor.ca/real-estate/27116410/104-102-manor-drive-nipawin
Interested?
Contact us for more information





















