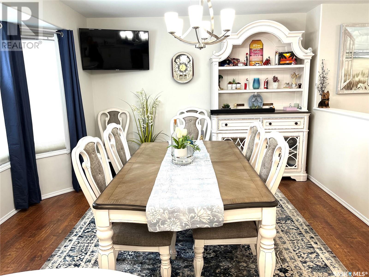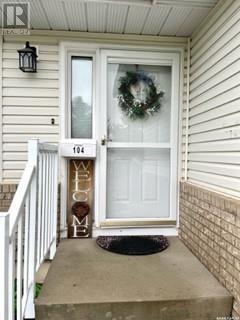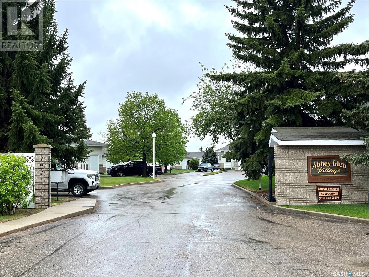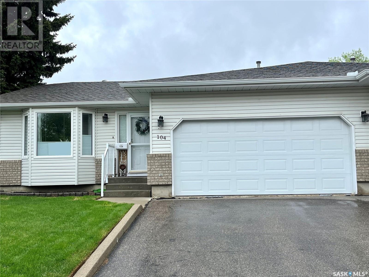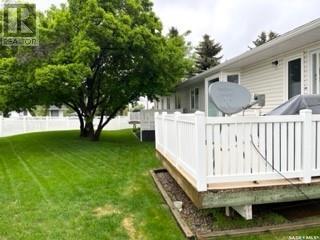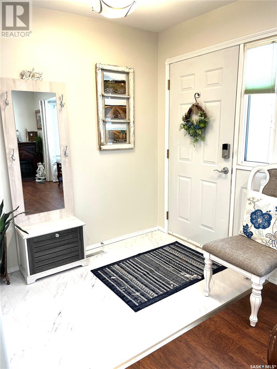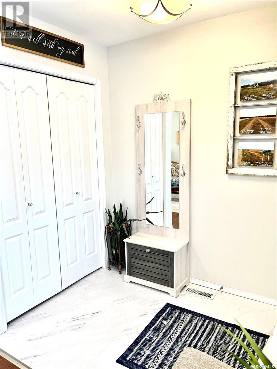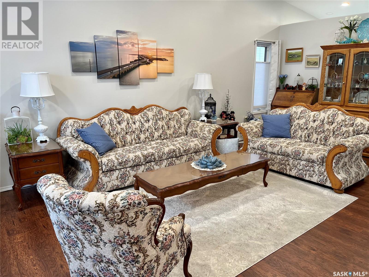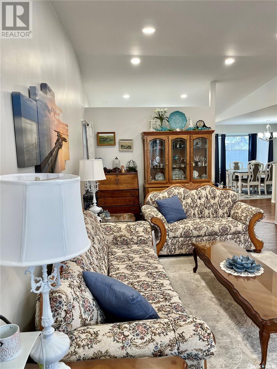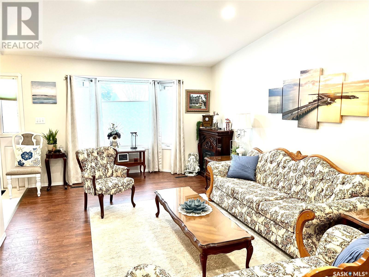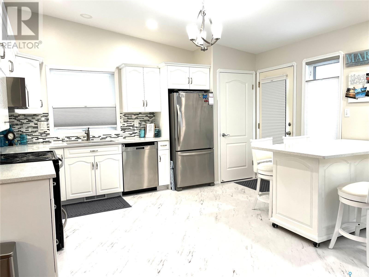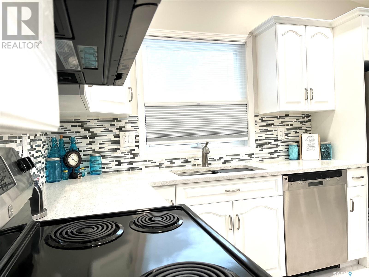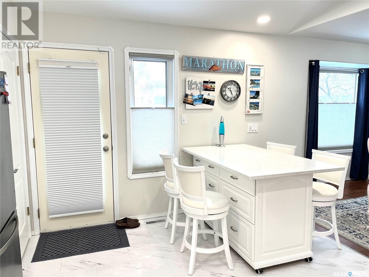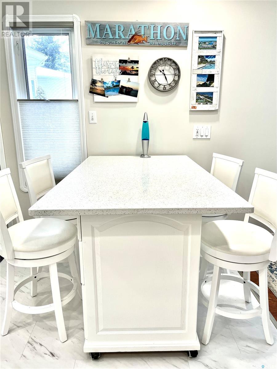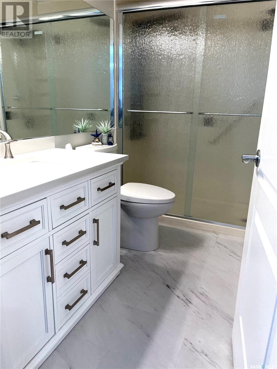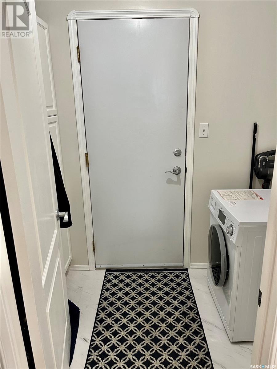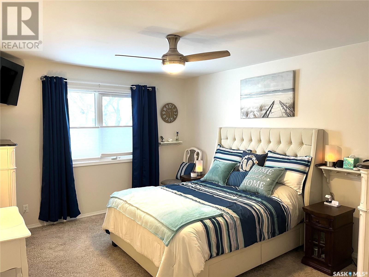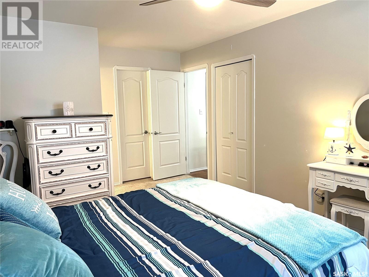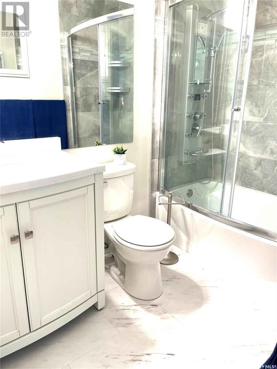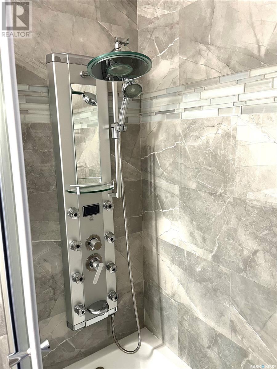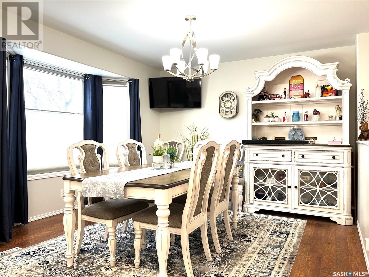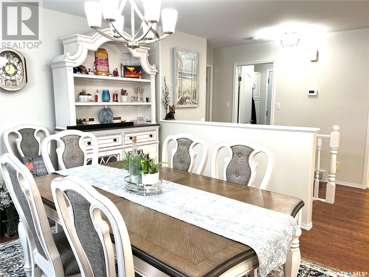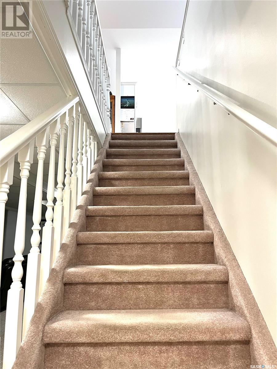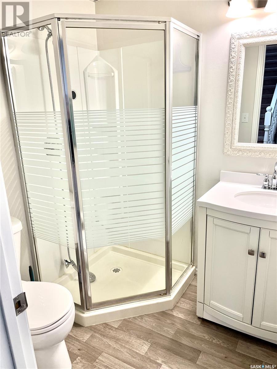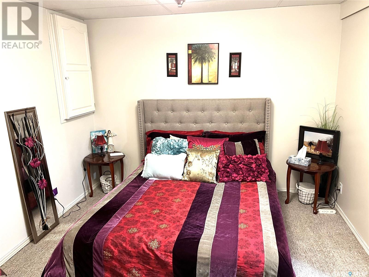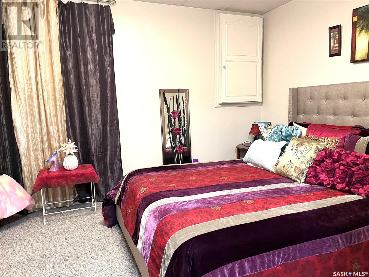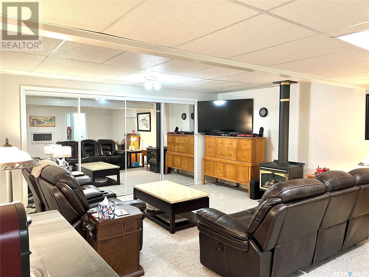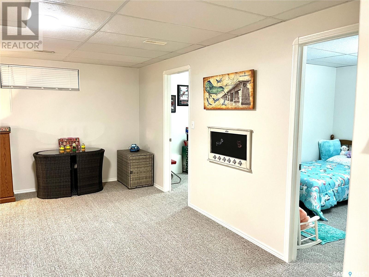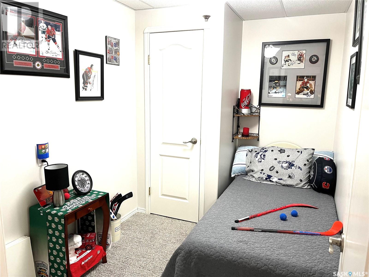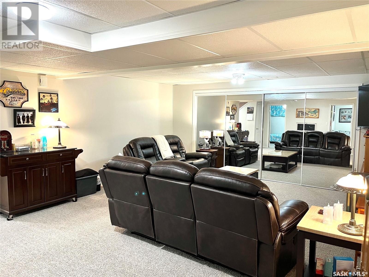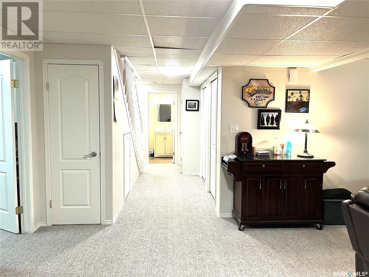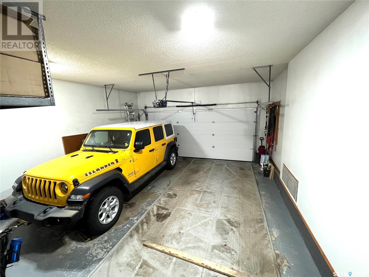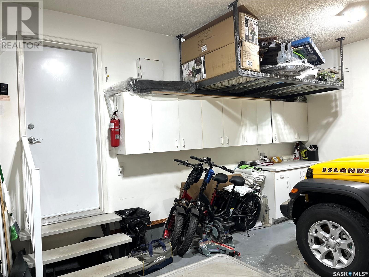104 202 Lister Kaye Crescent Swift Current, Saskatchewan S9H 4J6
$384,999Maintenance,
$383 Monthly
Maintenance,
$383 MonthlyIn the heart of a secure gated community, a truly captivating condo awaits you! Spacious 3 bedroom home exuding pride in ownership, elegance and modern comforts. It is the creme de la creme as far as condos go! Kitchen boasts sleek Onyx counter tops, tastefully chosen accents and all cupboards & drawers repainted professionally. Gleaming porcelain tile was added to the main bath and ensuite as well as a state of the art shower tower. All light fixtures replaced, pot lights installed, and home entirely repainted after all ceiling stipple had been removed. Even the smallest detail was attended to with all new faucets, elegant door knobs & pulls, stylish kitchen sink & custom window treatments. (id:51699)
Property Details
| MLS® Number | SK951634 |
| Property Type | Single Family |
| Neigbourhood | Trail |
| Community Features | Pets Not Allowed |
| Features | Treed, Irregular Lot Size |
| Structure | Deck |
Building
| Bathroom Total | 3 |
| Bedrooms Total | 3 |
| Appliances | Washer, Refrigerator, Satellite Dish, Dishwasher, Dryer, Microwave, Window Coverings, Garage Door Opener Remote(s), Stove |
| Architectural Style | Bungalow |
| Basement Development | Finished |
| Basement Type | Full (finished) |
| Constructed Date | 1993 |
| Construction Style Attachment | Semi-detached |
| Cooling Type | Central Air Conditioning |
| Heating Fuel | Natural Gas |
| Heating Type | Forced Air |
| Stories Total | 1 |
| Size Interior | 1192 Sqft |
Parking
| Attached Garage | |
| Other | |
| Parking Space(s) | 2 |
Land
| Acreage | No |
| Fence Type | Partially Fenced |
| Landscape Features | Lawn, Underground Sprinkler |
Rooms
| Level | Type | Length | Width | Dimensions |
|---|---|---|---|---|
| Basement | Bedroom | 13'06 x 10'11 | ||
| Basement | 3pc Bathroom | 6'04 x 6'02 | ||
| Basement | Utility Room | 10'08 x 5'02 | ||
| Basement | Storage | 8'10 x 4' | ||
| Basement | Other | 22'10 x 16'0 | ||
| Basement | Bedroom | 13'04 x 10'10 | ||
| Basement | Playroom | 11'02 x 6'11 | ||
| Main Level | Enclosed Porch | 7'04 x 6'03 | ||
| Main Level | Living Room | 22'05 x 12'10 | ||
| Main Level | Kitchen | 14'07 x 10'04 | ||
| Main Level | Dining Room | 15'02 x 13'07 | ||
| Main Level | 3pc Bathroom | 9'04 x 5'01 | ||
| Main Level | Primary Bedroom | 18'01 x 13'03 | ||
| Main Level | 3pc Ensuite Bath | 8'07 x 5'04 | ||
| Main Level | Other | 6'03 x 5'08 |
https://www.realtor.ca/real-estate/26271062/104-202-lister-kaye-crescent-swift-current-trail
Interested?
Contact us for more information

