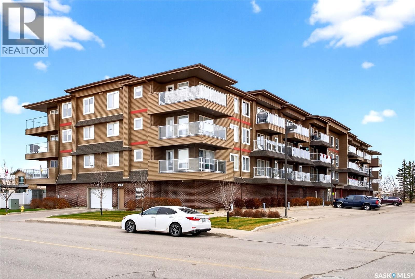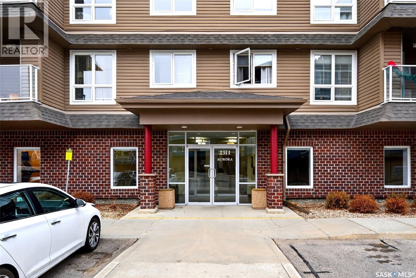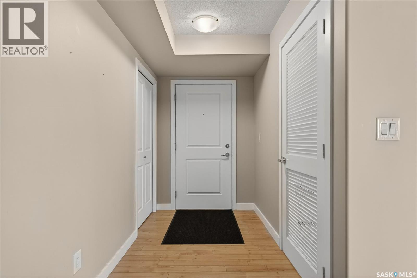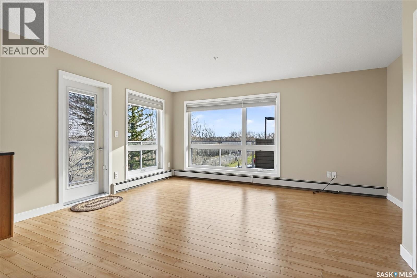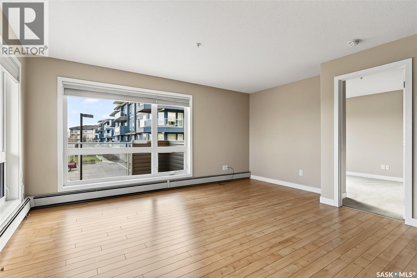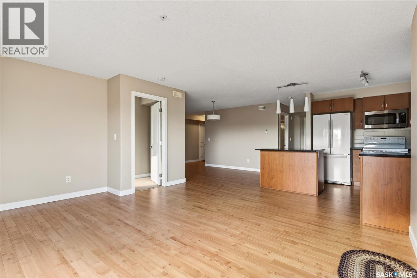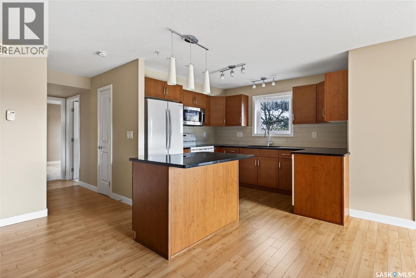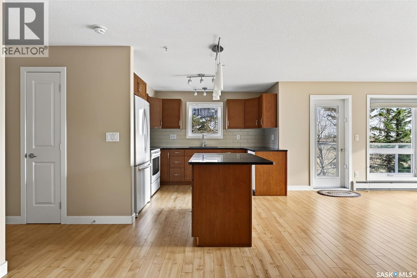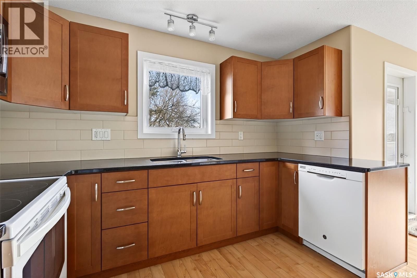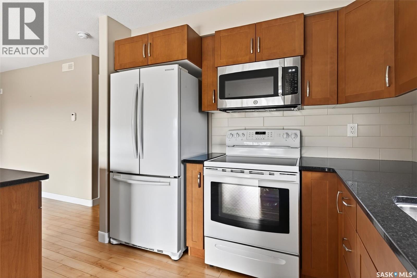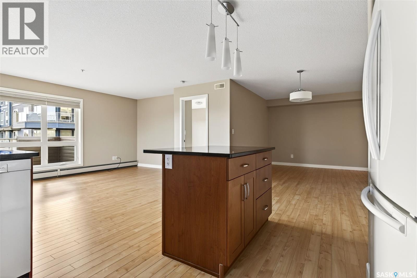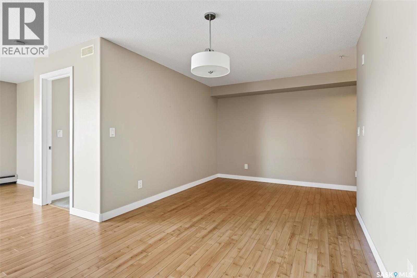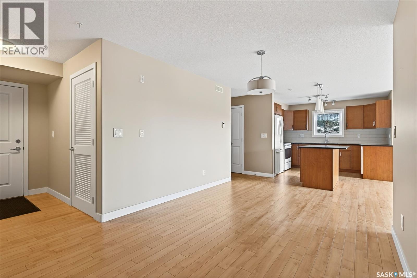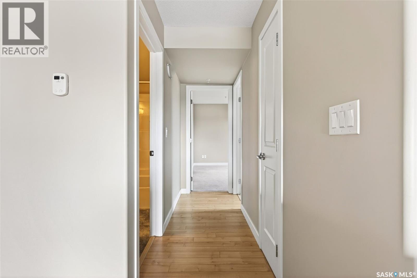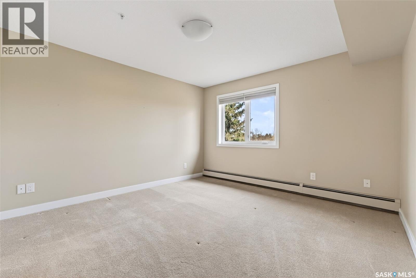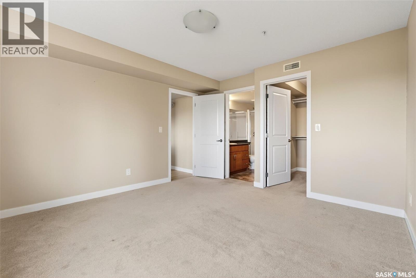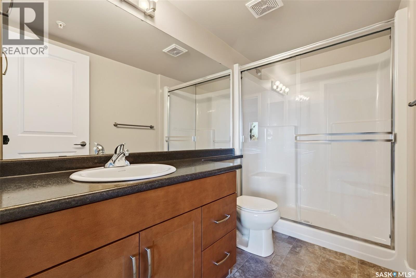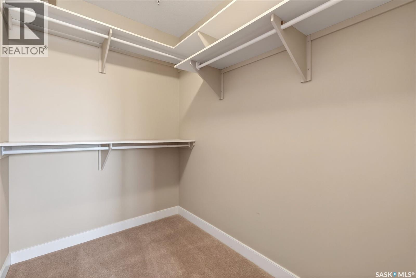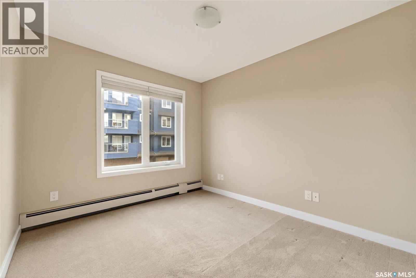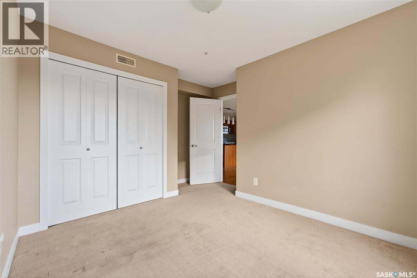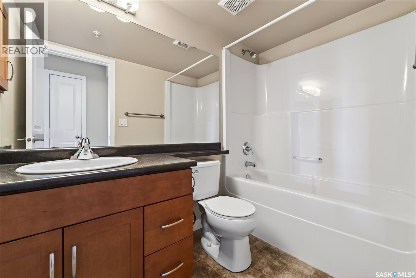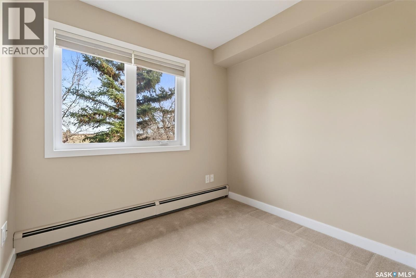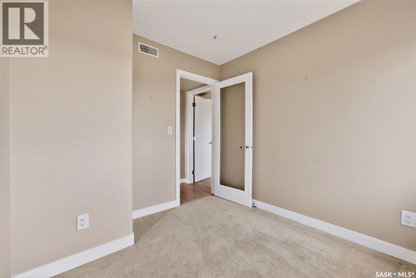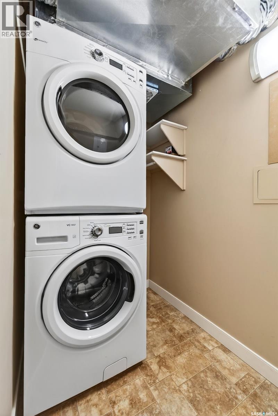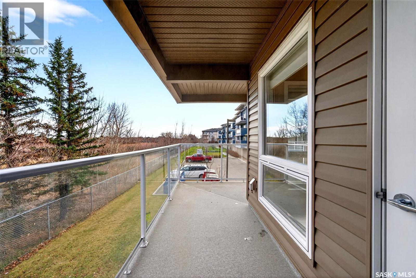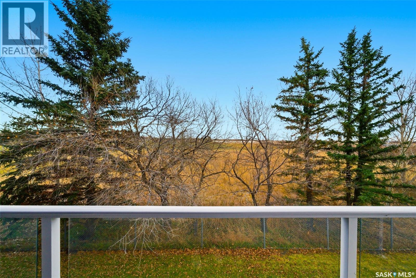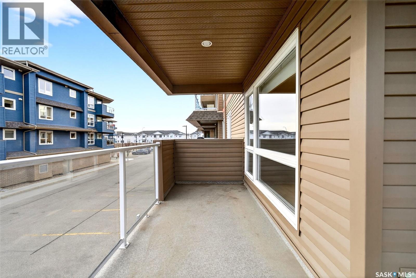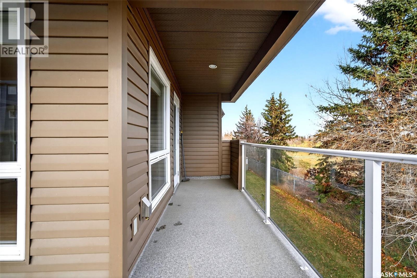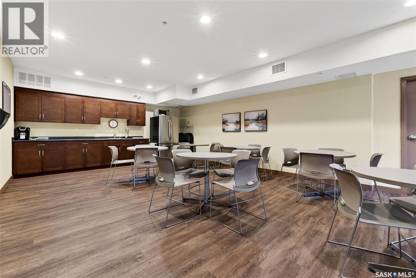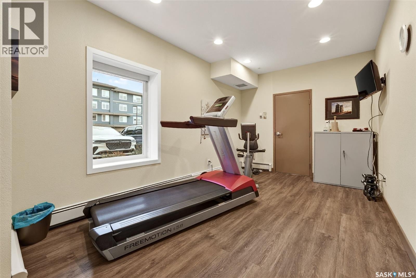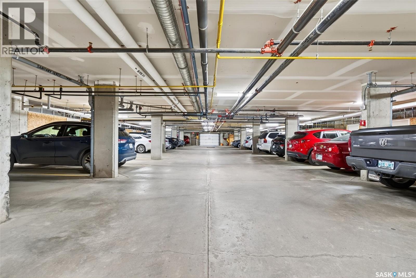104 2311 Windsor Park Road Regina, Saskatchewan S4V 1S2
$359,900Maintenance,
$629.87 Monthly
Maintenance,
$629.87 MonthlyBeautifully maintained South- and East-facing corner unit with an open floor plan and an abundance of natural light. This 2 bedroom + den, 2 bathroom condo offers in-suite laundry, underground parking, and exceptional views of green space in an extremely quiet setting. Large windows maximize the wrap-around exposure, bathing the living areas in natural light. The kitchen features a new microwave hood fan, along with fridge, stove, and dishwasher; dark maple cabinetry with soft-close drawers, granite countertops, a centre island with bistro seating, and laminate flooring throughout. The dining area is conveniently situated off the kitchen and flows nicely into the spacious living room. A garden door opens to the wrap-around balcony with glass panels and natural gas BBQ hookup, overlooking wide open fields and tranquil natural green space — a peaceful outdoor extension of your living area. The generous primary bedroom features a walk-in closet and a private ensuite complete with a two-seat shower. The second bedroom is also spacious, and the den is ideal for an office or cozy reading room. The in-suite laundry/storage room includes washer, dryer, and freezer for added convenience. Additional features include underground parking PLUS one exterior stall (included in the condo fees), and ample visitor parking. Residents also enjoy access to the building’s amenities room, exercise room, and elevator. Condo fees include: heat, water/sewer, garbage removal, snow removal, lawn care, reserve fund contribution, common insurance, and exterior building maintenance (id:51699)
Property Details
| MLS® Number | SK024582 |
| Property Type | Single Family |
| Neigbourhood | Spruce Meadows |
| Community Features | Pets Allowed With Restrictions |
| Features | Corner Site, Elevator, Balcony |
Building
| Bathroom Total | 2 |
| Bedrooms Total | 2 |
| Amenities | Exercise Centre |
| Appliances | Washer, Refrigerator, Intercom, Dishwasher, Dryer, Microwave, Freezer, Window Coverings, Garage Door Opener Remote(s), Stove |
| Architectural Style | Low Rise |
| Constructed Date | 2012 |
| Cooling Type | Central Air Conditioning |
| Heating Type | Baseboard Heaters, Hot Water |
| Size Interior | 1130 Sqft |
| Type | Apartment |
Parking
| Surfaced | 1 |
| Other | |
| Heated Garage | |
| Parking Space(s) | 2 |
Land
| Acreage | No |
| Size Irregular | 0.00 |
| Size Total | 0.00 |
| Size Total Text | 0.00 |
Rooms
| Level | Type | Length | Width | Dimensions |
|---|---|---|---|---|
| Main Level | Foyer | 5 ft ,2 in | 7 ft ,2 in | 5 ft ,2 in x 7 ft ,2 in |
| Main Level | Dining Room | 11 ft ,8 in | 9 ft ,8 in | 11 ft ,8 in x 9 ft ,8 in |
| Main Level | Living Room | 15 ft ,6 in | 13 ft ,7 in | 15 ft ,6 in x 13 ft ,7 in |
| Main Level | Kitchen | 15 ft ,6 in | 10 ft | 15 ft ,6 in x 10 ft |
| Main Level | Bedroom | 10 ft ,5 in | 9 ft ,2 in | 10 ft ,5 in x 9 ft ,2 in |
| Main Level | 4pc Bathroom | 8 ft ,2 in | 4 ft ,10 in | 8 ft ,2 in x 4 ft ,10 in |
| Main Level | Den | 8 ft ,3 in | 7 ft ,2 in | 8 ft ,3 in x 7 ft ,2 in |
| Main Level | Primary Bedroom | 12 ft ,8 in | 12 ft | 12 ft ,8 in x 12 ft |
| Main Level | 3pc Ensuite Bath | 9 ft ,2 in | 9 ft ,2 in x Measurements not available | |
| Main Level | Laundry Room | Measurements not available |
https://www.realtor.ca/real-estate/29131202/104-2311-windsor-park-road-regina-spruce-meadows
Interested?
Contact us for more information

