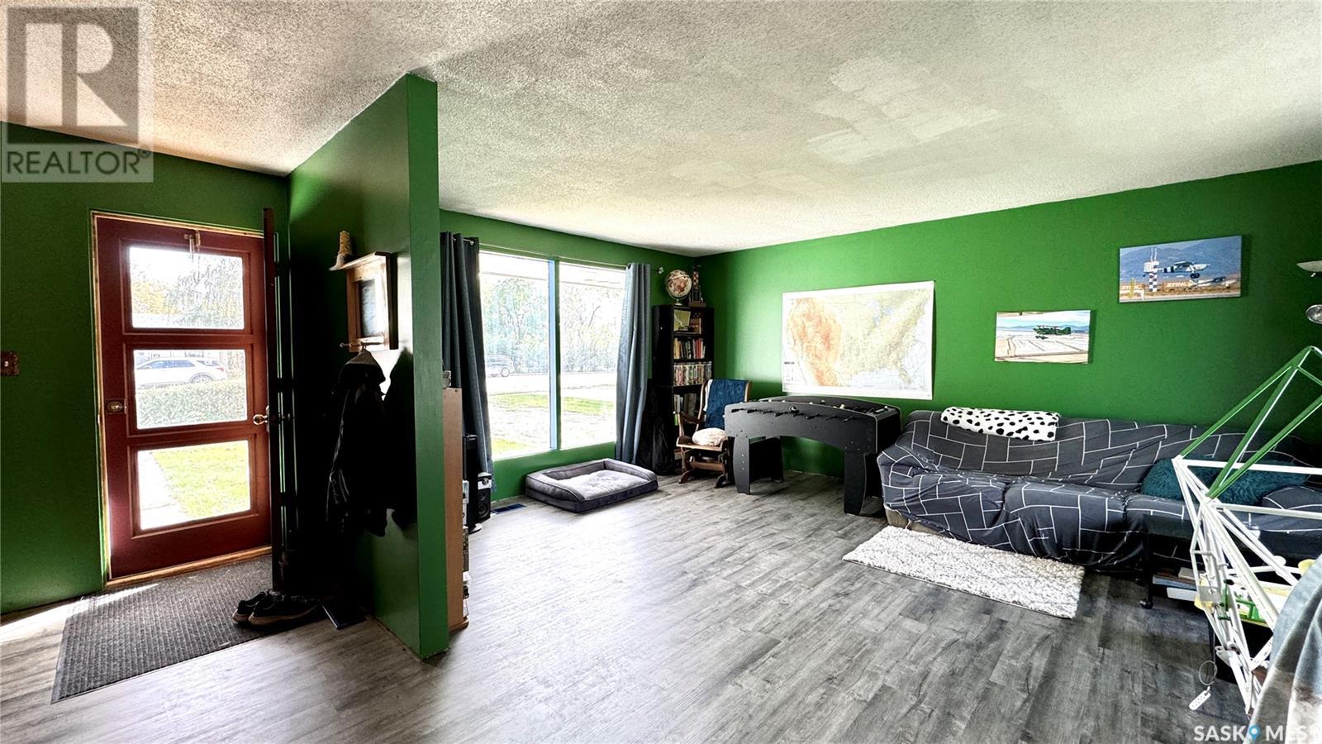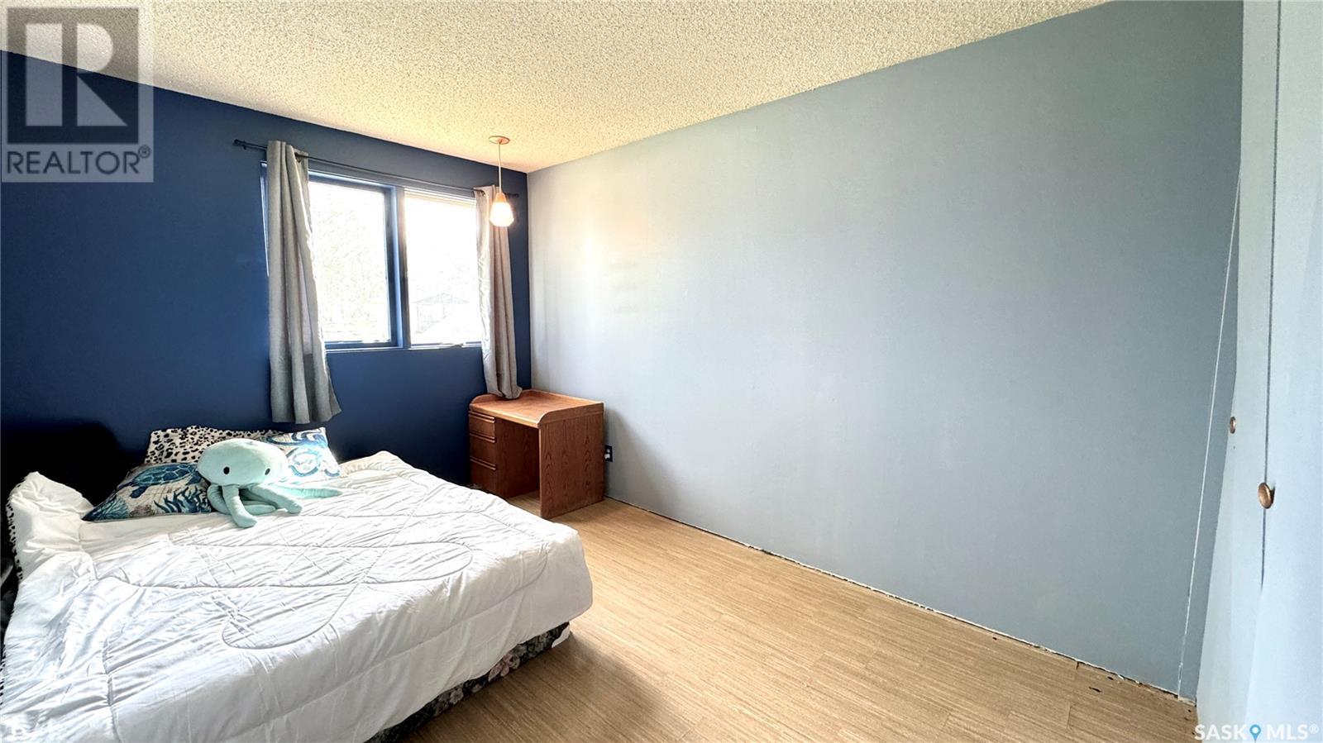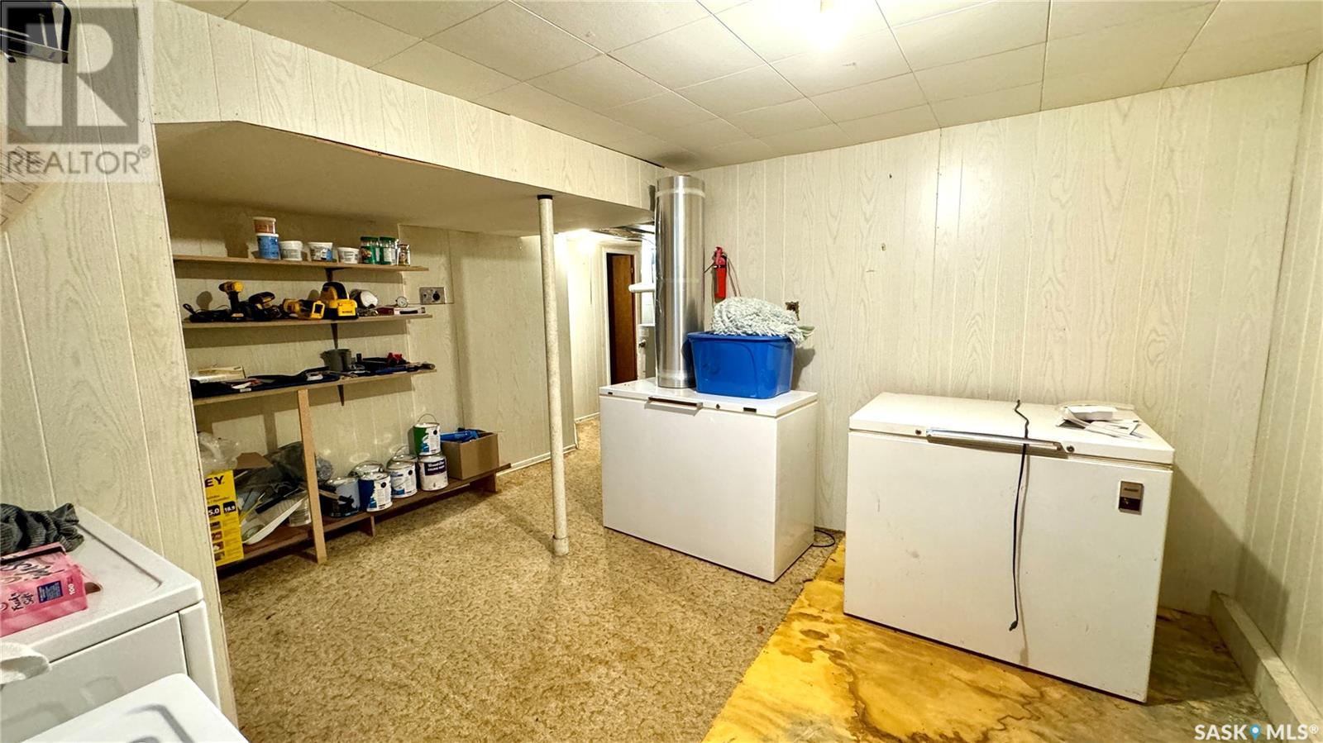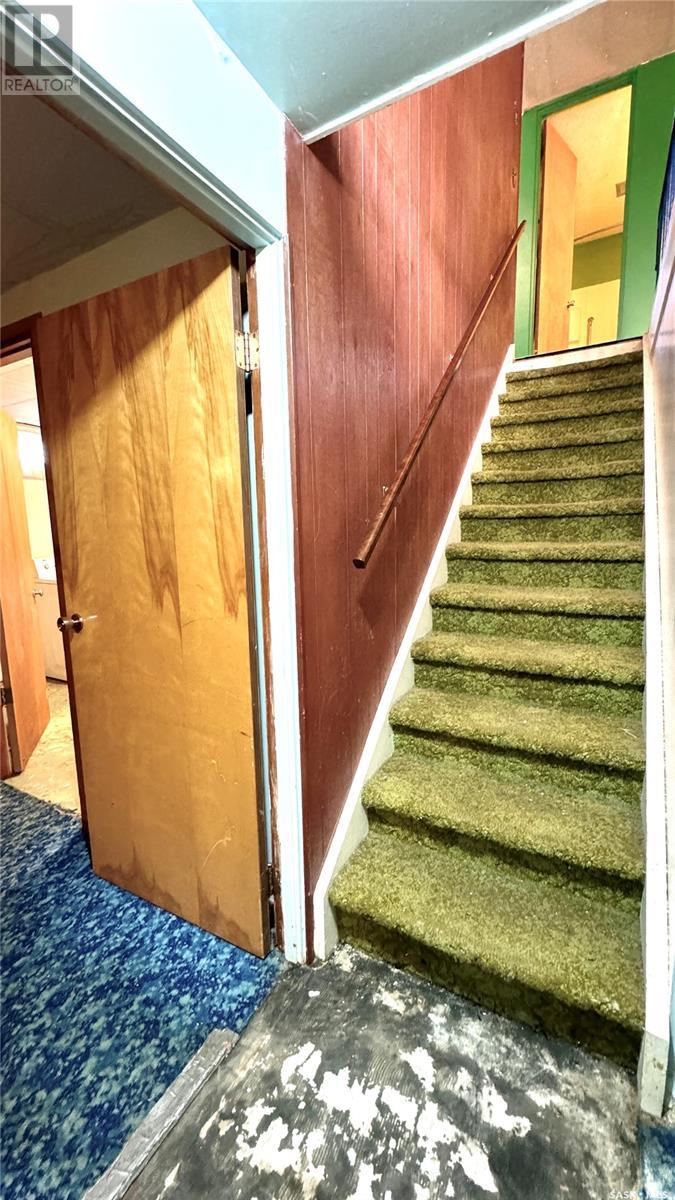3 Bedroom
2 Bathroom
1196 sqft
Bungalow
Wall Unit
Forced Air
Lawn
$89,900
Welcome to 104 3rd Ave, Dinsmore, SK! This 1,186 sq ft bungalow, built in 1961, is full of potential and perfect for families. The home features a spacious living room with large windows facing both the front and back yards, filling the space with natural light. Situated on a generous 75’ x 125’ lot, the property offers mature landscaping in the backyard, complete with a lawn, shed, and a single detached garage (14’ x 24’) with power. Inside, you’ll find 3 bedrooms on the main floor, including a master bedroom with a 2-piece ensuite, as well as a 4-piece main bath. The main floor also boasts brand-new vinyl plank flooring, with enough to finish one bedroom. The basement is fully finished with a large family room and an additional recreation room that could serve as a fourth bedroom. The plumbing is already in place as a sauna and toilet, giving the new owner an opportunity to create a 3-piece bathroom with some renovations. Located just steps away from the K-12 school, and within walking distance to the rink and downtown, this home is perfectly situated. Dinsmore is only 90 minutes from Saskatoon, 40 minutes from Lake Diefenbaker, and 35 minutes from both Outlook and Rosetown. Don’t miss out—call today to view this home! (id:51699)
Property Details
|
MLS® Number
|
SK984881 |
|
Property Type
|
Single Family |
|
Features
|
Treed, Rectangular |
Building
|
Bathroom Total
|
2 |
|
Bedrooms Total
|
3 |
|
Appliances
|
Washer, Refrigerator, Satellite Dish, Dryer, Freezer, Window Coverings, Hood Fan, Storage Shed, Stove |
|
Architectural Style
|
Bungalow |
|
Basement Development
|
Finished |
|
Basement Type
|
Full (finished) |
|
Constructed Date
|
1961 |
|
Cooling Type
|
Wall Unit |
|
Heating Fuel
|
Natural Gas |
|
Heating Type
|
Forced Air |
|
Stories Total
|
1 |
|
Size Interior
|
1196 Sqft |
|
Type
|
House |
Parking
|
Detached Garage
|
|
|
Gravel
|
|
|
Parking Space(s)
|
3 |
Land
|
Acreage
|
No |
|
Landscape Features
|
Lawn |
|
Size Frontage
|
75 Ft |
|
Size Irregular
|
9000.00 |
|
Size Total
|
9000 Sqft |
|
Size Total Text
|
9000 Sqft |
Rooms
| Level |
Type |
Length |
Width |
Dimensions |
|
Basement |
Family Room |
14 ft ,5 in |
16 ft |
14 ft ,5 in x 16 ft |
|
Basement |
Other |
13 ft |
20 ft ,5 in |
13 ft x 20 ft ,5 in |
|
Basement |
Laundry Room |
9 ft |
12 ft |
9 ft x 12 ft |
|
Basement |
Workshop |
8 ft |
5 ft ,5 in |
8 ft x 5 ft ,5 in |
|
Basement |
Other |
7 ft |
6 ft |
7 ft x 6 ft |
|
Main Level |
Kitchen |
12 ft ,5 in |
9 ft ,5 in |
12 ft ,5 in x 9 ft ,5 in |
|
Main Level |
Dining Room |
10 ft ,7 in |
6 ft ,7 in |
10 ft ,7 in x 6 ft ,7 in |
|
Main Level |
Living Room |
13 ft ,5 in |
17 ft |
13 ft ,5 in x 17 ft |
|
Main Level |
Primary Bedroom |
11 ft ,6 in |
11 ft |
11 ft ,6 in x 11 ft |
|
Main Level |
2pc Ensuite Bath |
4 ft ,5 in |
6 ft |
4 ft ,5 in x 6 ft |
|
Main Level |
Bedroom |
12 ft ,6 in |
9 ft |
12 ft ,6 in x 9 ft |
|
Main Level |
Bedroom |
8 ft |
10 ft |
8 ft x 10 ft |
|
Main Level |
4pc Bathroom |
9 ft |
5 ft |
9 ft x 5 ft |
https://www.realtor.ca/real-estate/27479288/104-3rd-avenue-w-dinsmore




















































