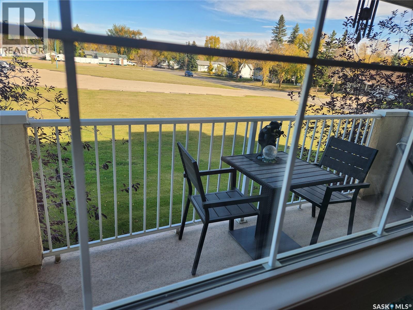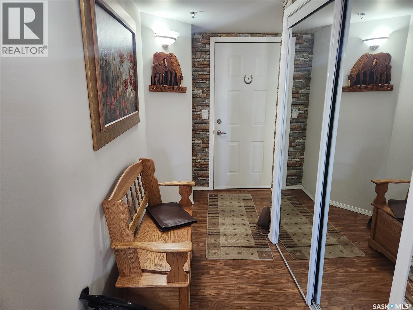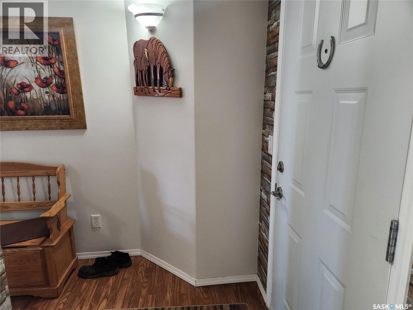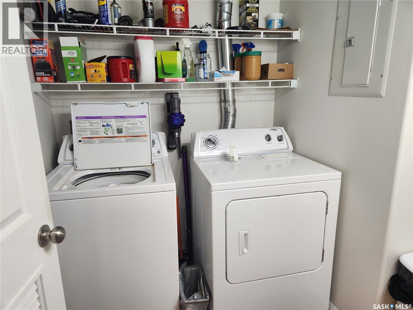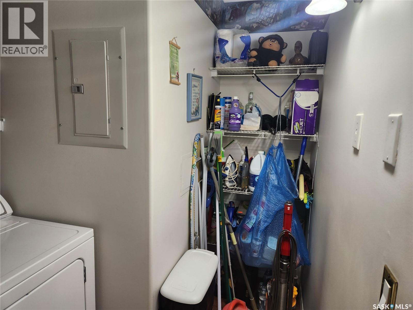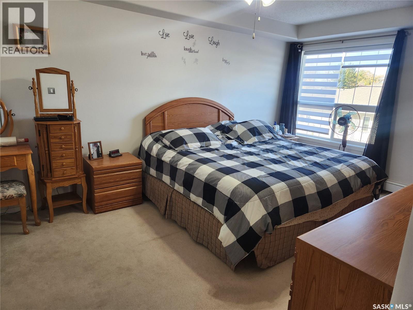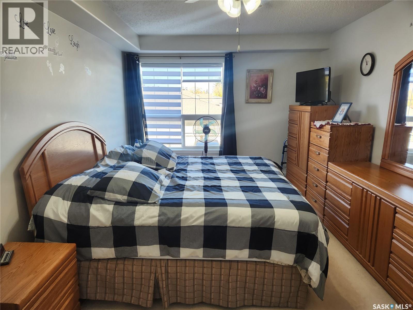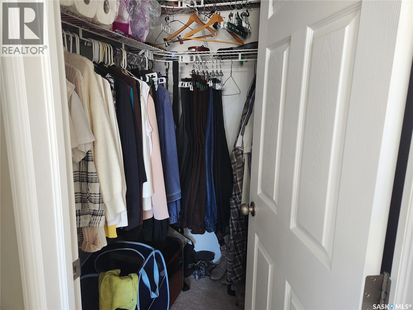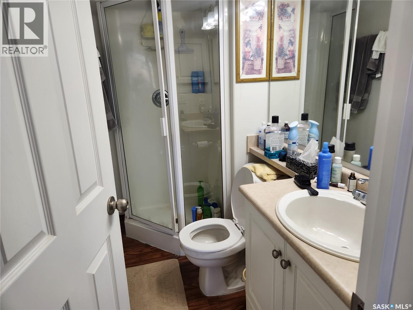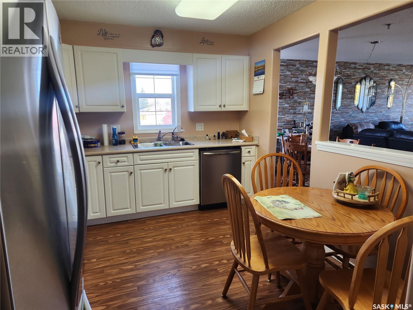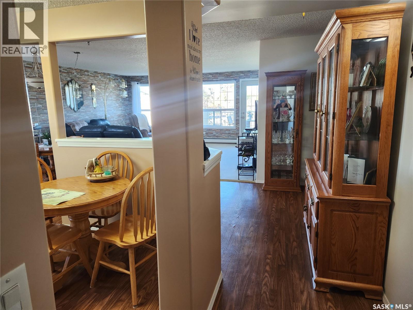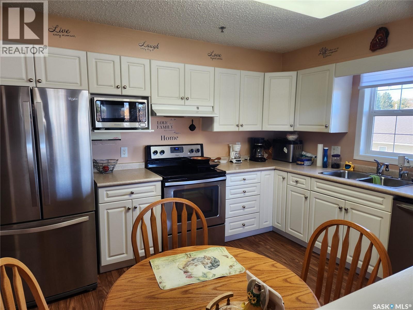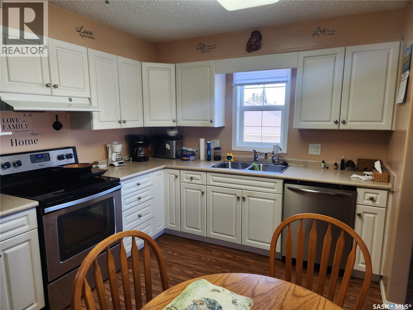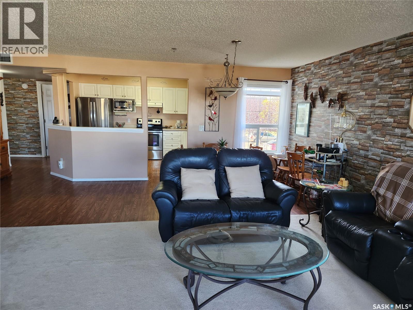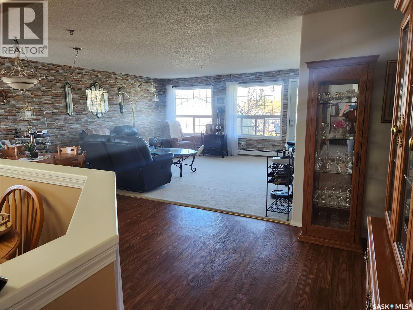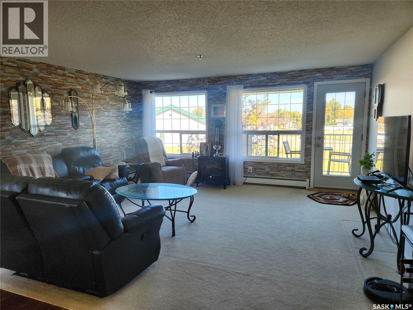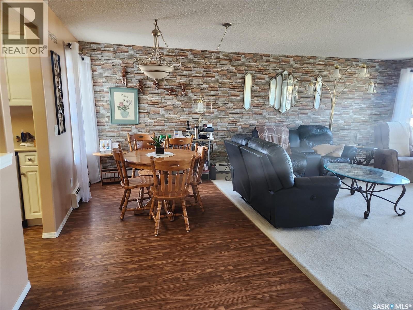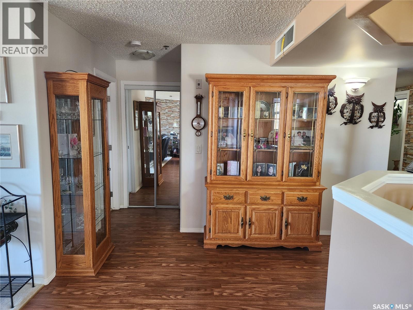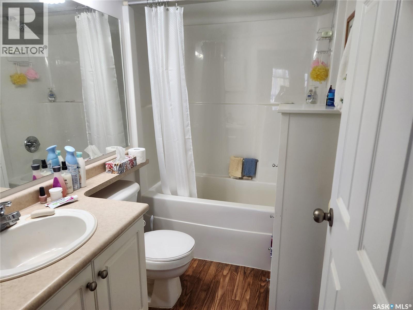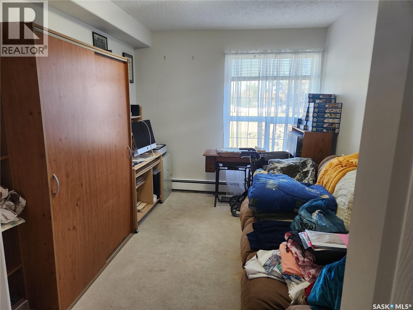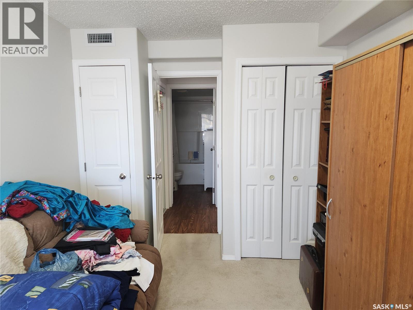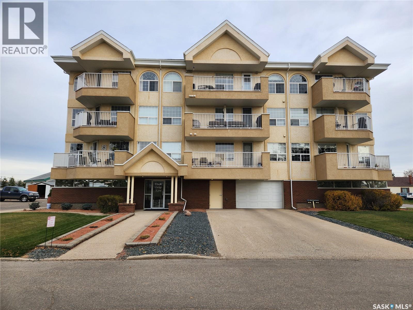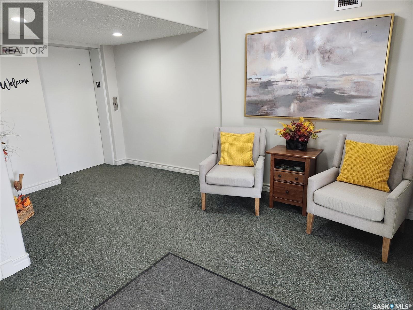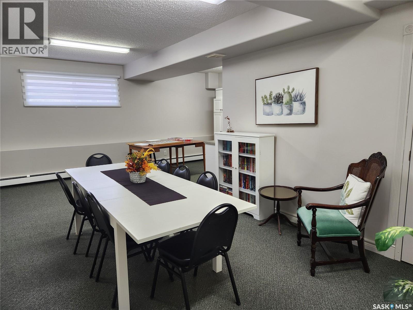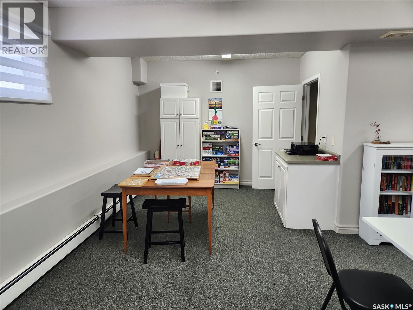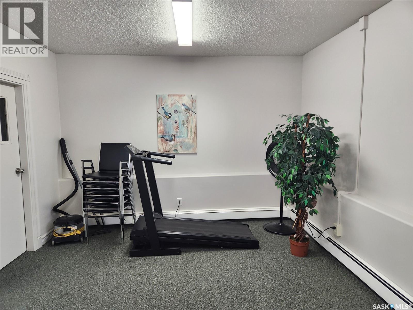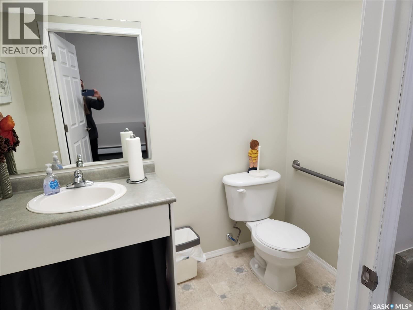104 729 101st Avenue Tisdale, Saskatchewan S0E 1T0
$205,000Maintenance,
$470.14 Monthly
Maintenance,
$470.14 MonthlyWelcome to your new home in the heart of Maple Ridge, Tisdale, SK. This charming 1195 sq ft condo offers a perfect blend of comfort and convenience, featuring 2 bedrooms and 2 bathrooms including a 3 pce ensuite for added privacy. As you step inside off the balcony, you will be greeted by a large living and dining area, ideal for entertaining or simply relaxing. This open layout provides an inviting atmosphere enhanced by natural light that fills the space. Situated close to downtown shopping and the senior center, this prime property offers the benefit of easy access to essential amenities while maintaining a peaceful residential vibe. Heated ground level parking with an indoor storage bay also add to your convenience. With minimal maintenance required, this condo is perfect for those seeking a low effort lifestyle without compromising on comfort. Don't miss out on the opportunity to make this lovely condo your new home sweet home. Please contact us to view. (id:51699)
Property Details
| MLS® Number | SK024115 |
| Property Type | Single Family |
| Community Features | Pets Not Allowed |
| Features | Treed, Corner Site, Elevator, Wheelchair Access, Balcony |
Building
| Bathroom Total | 2 |
| Bedrooms Total | 2 |
| Amenities | Exercise Centre |
| Appliances | Washer, Refrigerator, Intercom, Dishwasher, Dryer, Microwave, Garburator, Window Coverings, Garage Door Opener Remote(s), Hood Fan, Stove |
| Architectural Style | Low Rise |
| Constructed Date | 2004 |
| Cooling Type | Central Air Conditioning |
| Fireplace Fuel | Electric |
| Fireplace Present | Yes |
| Fireplace Type | Conventional |
| Heating Type | Baseboard Heaters, Hot Water |
| Size Interior | 1195 Sqft |
| Type | Apartment |
Parking
| Underground | 1 |
| Other | |
| Heated Garage |
Land
| Acreage | No |
| Landscape Features | Lawn |
| Size Frontage | 157 Ft |
| Size Irregular | 0.47 |
| Size Total | 0.47 Ac |
| Size Total Text | 0.47 Ac |
Rooms
| Level | Type | Length | Width | Dimensions |
|---|---|---|---|---|
| Main Level | Foyer | Measurements not available | ||
| Main Level | Laundry Room | Measurements not available | ||
| Main Level | Primary Bedroom | 10 ft ,5 in | 16 ft ,11 in | 10 ft ,5 in x 16 ft ,11 in |
| Main Level | 3pc Ensuite Bath | 4 ft ,2 in | 7 ft ,11 in | 4 ft ,2 in x 7 ft ,11 in |
| Main Level | Kitchen | 11 ft ,5 in | 12 ft | 11 ft ,5 in x 12 ft |
| Main Level | Dining Room | 7 ft ,3 in | 20 ft ,8 in | 7 ft ,3 in x 20 ft ,8 in |
| Main Level | Living Room | 16 ft ,9 in | 14 ft ,7 in | 16 ft ,9 in x 14 ft ,7 in |
| Main Level | Bedroom | 8 ft ,8 in | 12 ft | 8 ft ,8 in x 12 ft |
| Main Level | 4pc Bathroom | 4 ft ,11 in | 7 ft ,10 in | 4 ft ,11 in x 7 ft ,10 in |
https://www.realtor.ca/real-estate/29109523/104-729-101st-avenue-tisdale
Interested?
Contact us for more information

