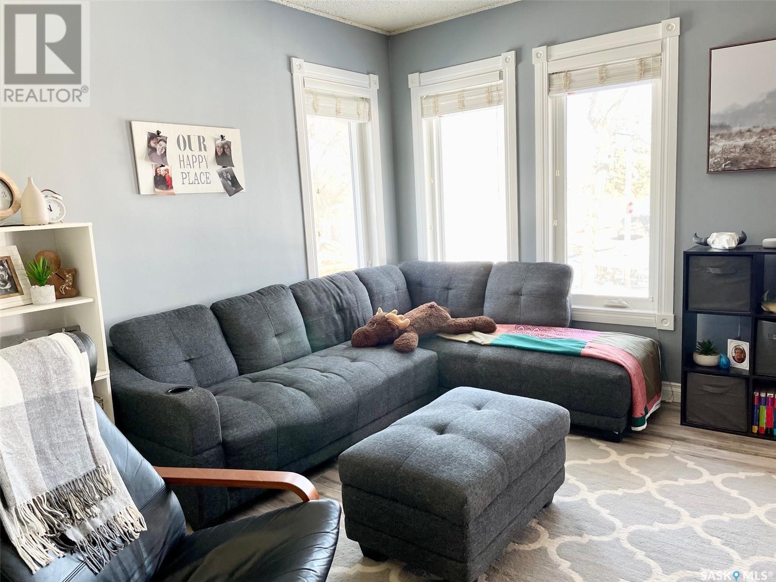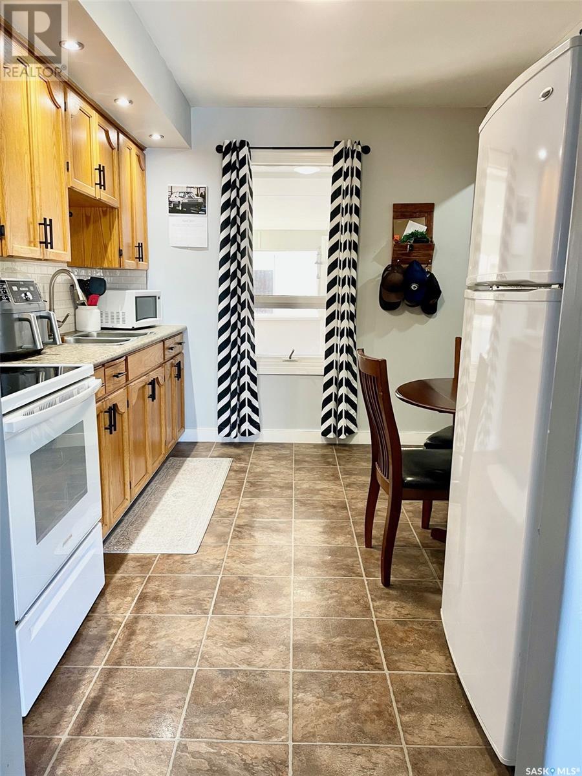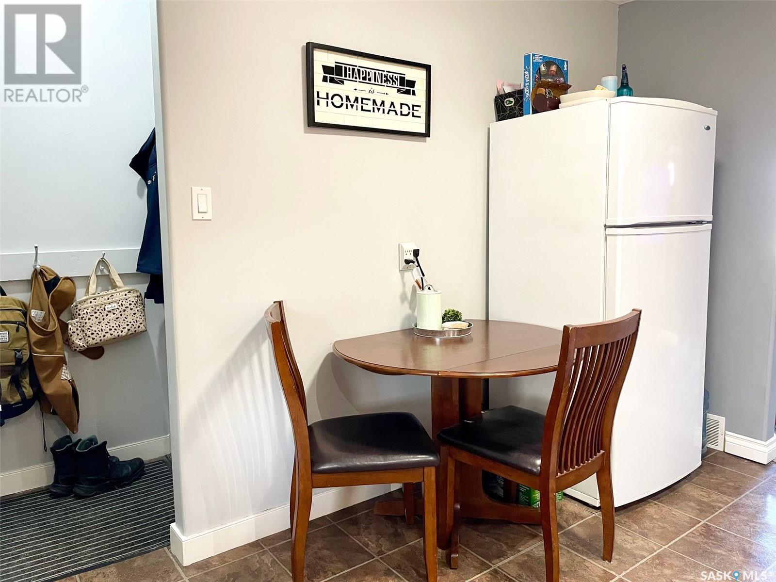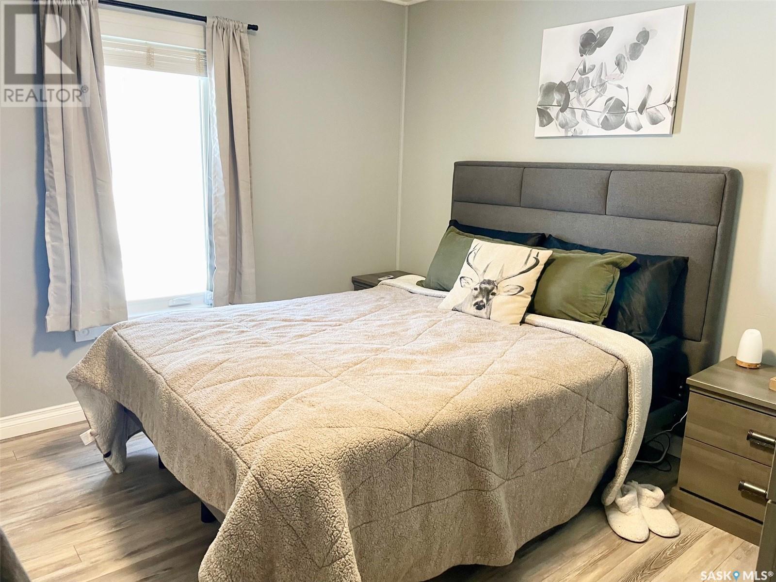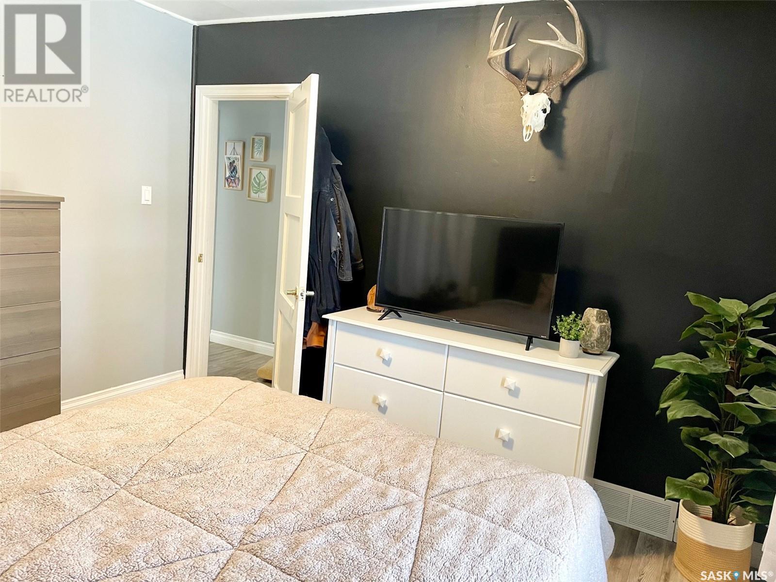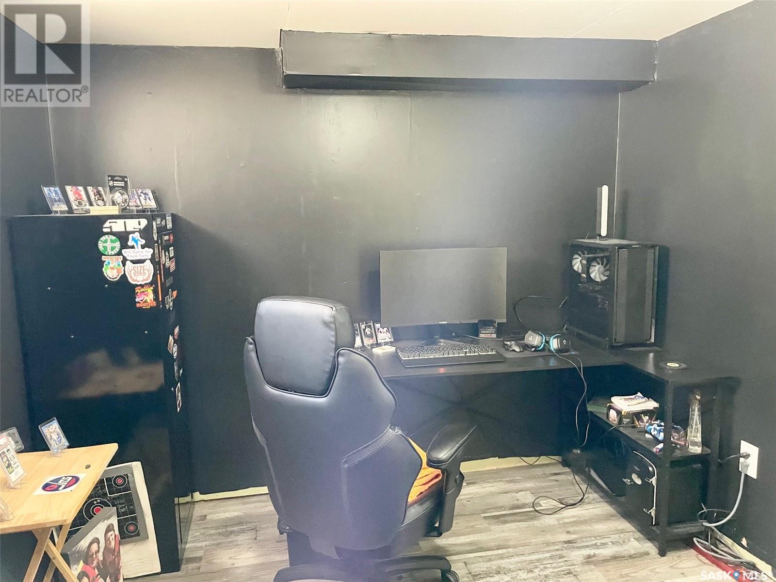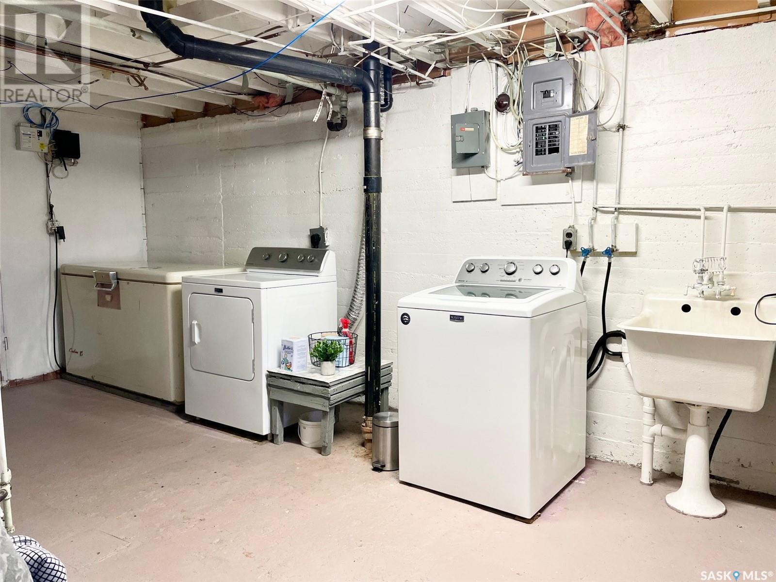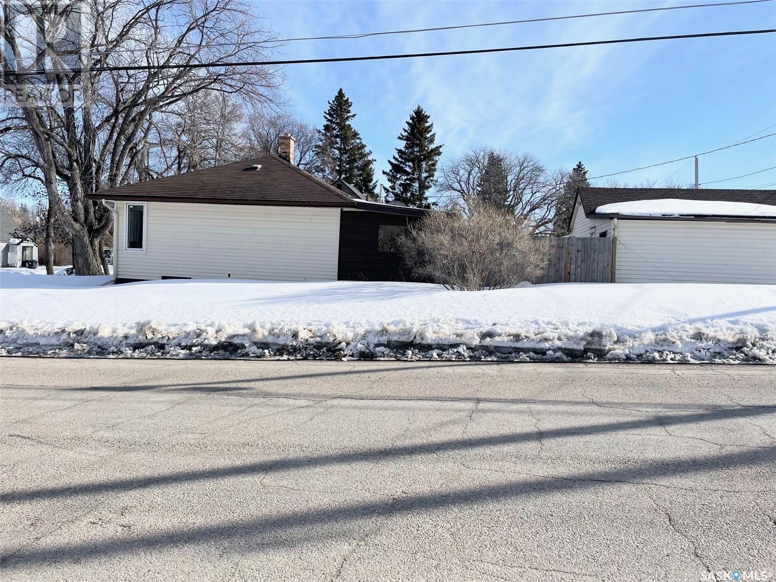104 Roslyn Avenue Yorkton, Saskatchewan S3N 1N9
3 Bedroom
2 Bathroom
720 sqft
Bungalow
Central Air Conditioning
Forced Air
Lawn
$159,000
This home offers three bedrooms and two bathrooms, plus it has a fenced yard and a garage, all for an affordable price! It sits on a large corner lot, across from one of Yorkton's newest playgrounds. The home is clean and appealing, with many updates done including plumbing and appliances. It is finished upstairs and down. The back of the home has a large sunroom that can be used for three seasons. The yard is private and the garage gives you all of the storage you will need! Call your REALTOR® for a showing! (id:51699)
Property Details
| MLS® Number | SK001941 |
| Property Type | Single Family |
| Features | Treed, Rectangular |
Building
| Bathroom Total | 2 |
| Bedrooms Total | 3 |
| Appliances | Washer, Refrigerator, Dryer, Freezer, Window Coverings, Stove |
| Architectural Style | Bungalow |
| Basement Development | Finished |
| Basement Type | Full (finished) |
| Constructed Date | 1949 |
| Cooling Type | Central Air Conditioning |
| Heating Fuel | Natural Gas |
| Heating Type | Forced Air |
| Stories Total | 1 |
| Size Interior | 720 Sqft |
| Type | House |
Parking
| Detached Garage | |
| Parking Space(s) | 8 |
Land
| Acreage | No |
| Fence Type | Fence |
| Landscape Features | Lawn |
| Size Frontage | 60 Ft |
| Size Irregular | 60x116 |
| Size Total Text | 60x116 |
Rooms
| Level | Type | Length | Width | Dimensions |
|---|---|---|---|---|
| Basement | Other | 15'8 x 8'9 | ||
| Basement | Bedroom | 10'10 x 8'8 | ||
| Basement | 2pc Bathroom | 5'5 x 4'2 | ||
| Basement | Laundry Room | 19'7 x 11'2 | ||
| Main Level | Kitchen | 11'7 x 8'11 | ||
| Main Level | Living Room | 13'11 x 11'8 | ||
| Main Level | Bedroom | 11'7 x 10'11 | ||
| Main Level | 4pc Bathroom | 6'6 x 4'11 | ||
| Main Level | Bedroom | 10'11 x 9'11 | ||
| Main Level | Sunroom | 10 ft | Measurements not available x 10 ft | |
| Main Level | Enclosed Porch | 5'11 x 3'7 |
https://www.realtor.ca/real-estate/28129764/104-roslyn-avenue-yorkton
Interested?
Contact us for more information







