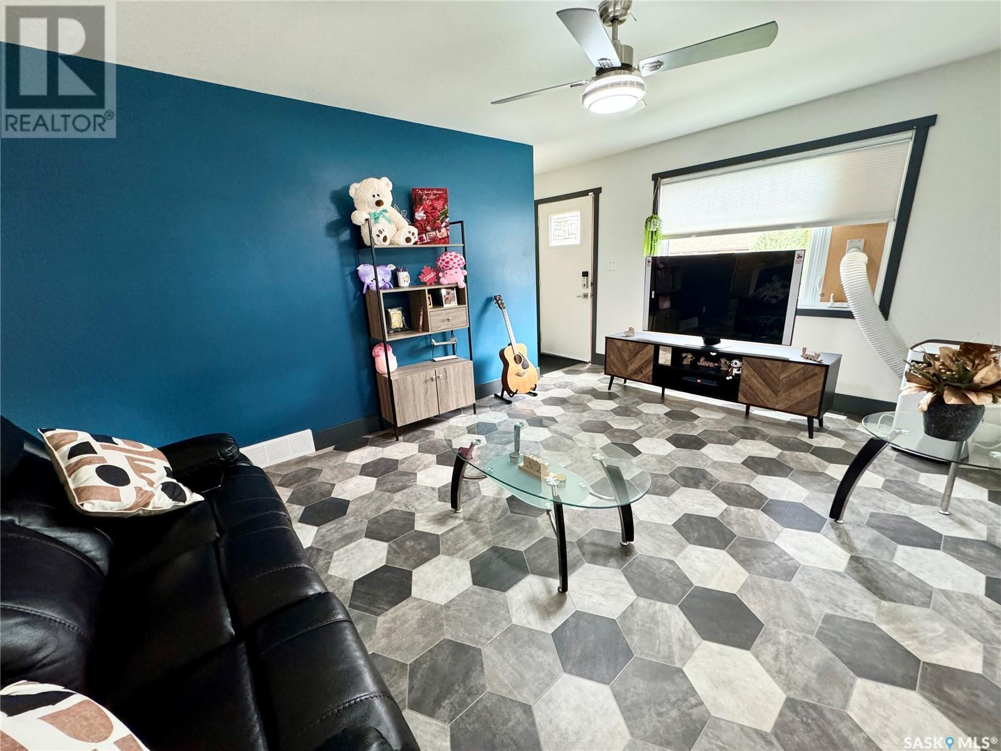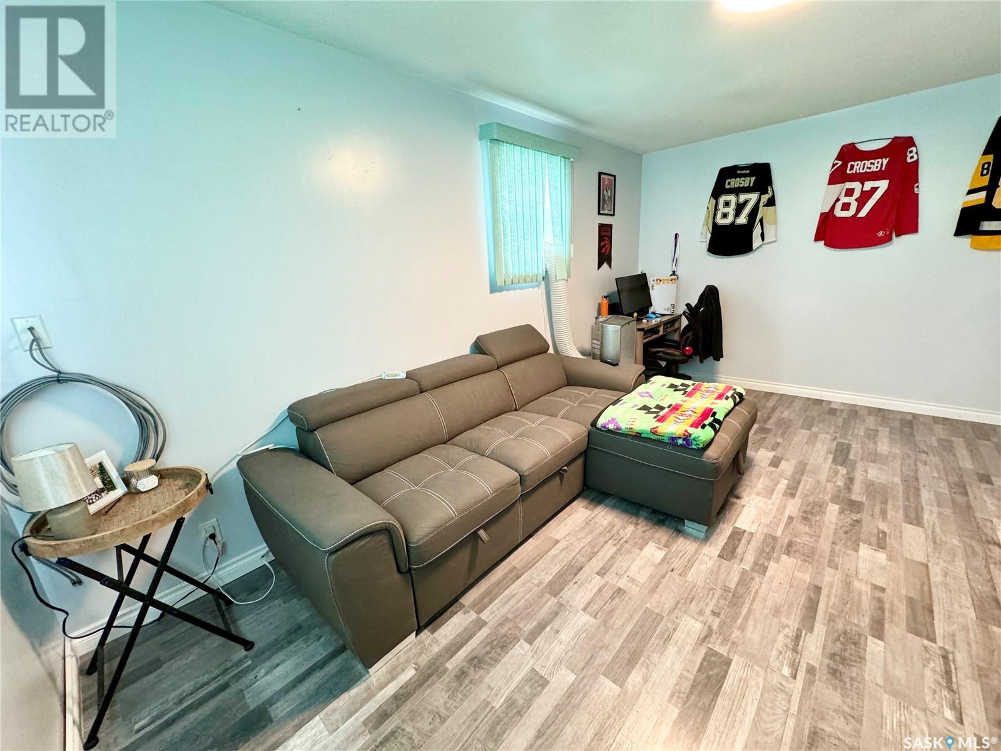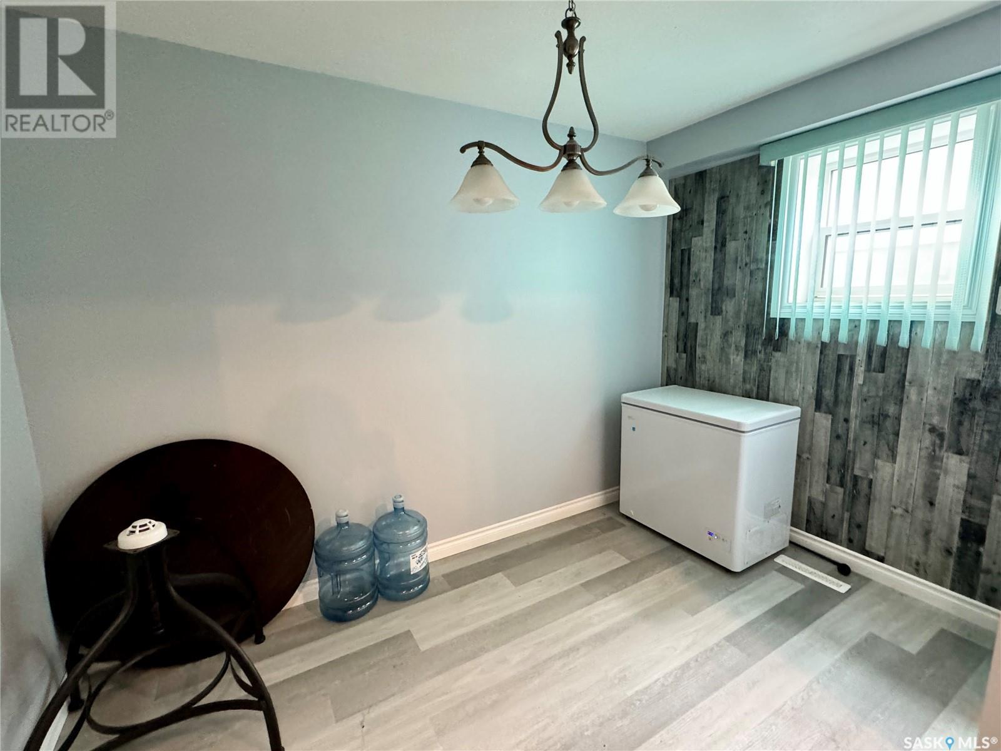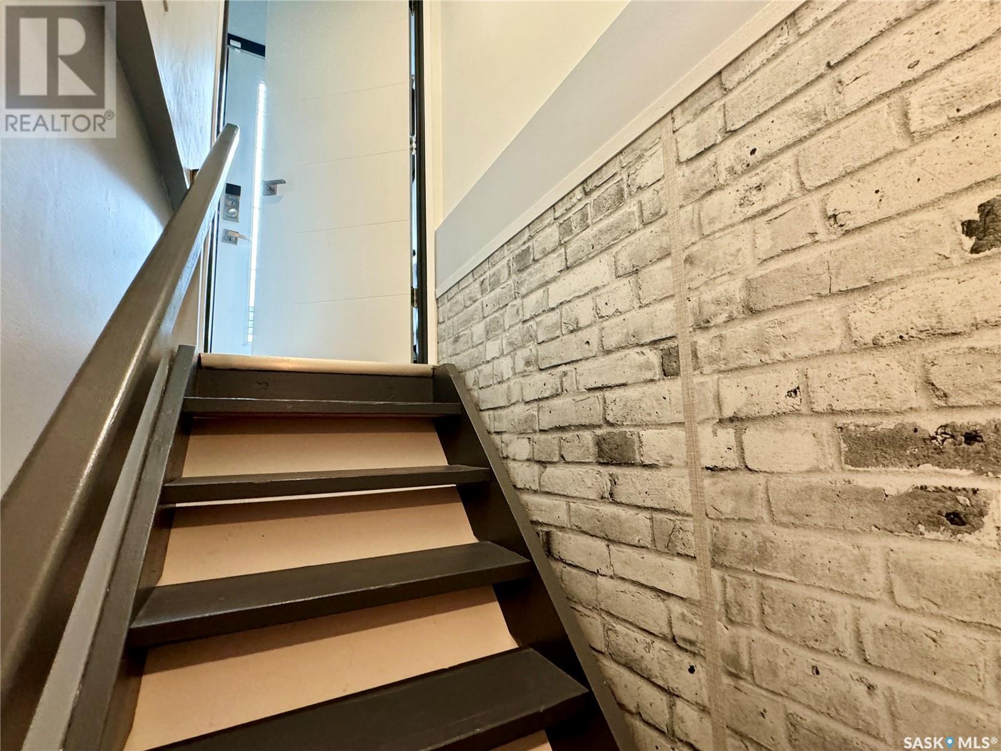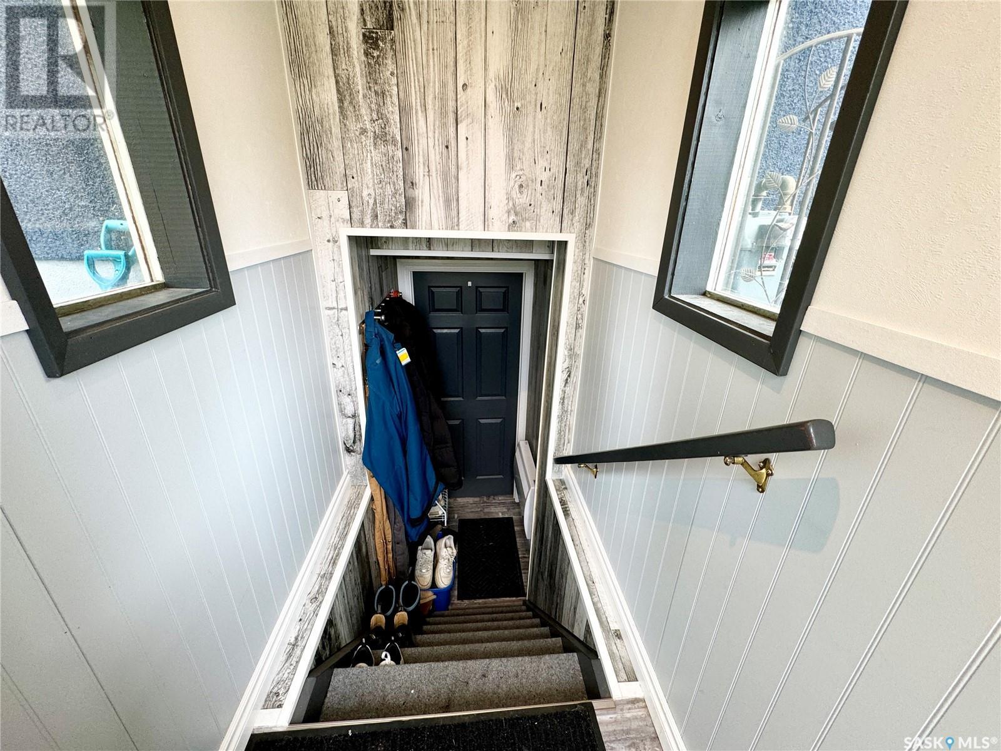3 Bedroom
2 Bathroom
936 sqft
Raised Bungalow
Forced Air
Lawn
$209,900
Welcome to this beautifully renovated raised bungalow which presents an opportunity you don’t want to miss. The exterior has had a facelift in recent years, including paint paired with stunning decorative stone accents, creating a striking first impression. The front door is painted in the most inviting colour, making this property stand out and command attention. This property features a spacious 2-bedroom upper-level suite and a cozy 1-bedroom basement suite, making it an ideal choice for first-time homeowners or savvy investors. The two suites share a conveniently located laundry area, separate from each living space—a rare find that adds to the home's appeal. Step inside to discover extensive interior renovations that include two stylish kitchens equipped with newer appliances. The open layout is enhanced by newer flooring and fresh paint throughout, creating a bright and airy atmosphere. Both bathrooms have been tastefully renovated, featuring modern fixtures and finishes. Each suite enjoys its own comfort and convenience, with two separate 100 amp electrical panels and two furnaces, ensuring that both upstairs and downstairs residents feel right at home. The exclusive entrance to the basement suite offers privacy, while triple-pane windows throughout flood the interior with natural light, especially in the basement where larger windows enhance the bright, welcoming vibe. Outside, there is a single detached garage and clean, rubber-paved driveway offering plenty of off-street parking, a shed designed to tastefully match the house, and a partially fenced yard. This raised bungalow not only serves as a fantastic first home with the potential for tenant-supported mortgage payments, but it also stands as a prime investment opportunity. Don’t miss your chance to own this remarkable property! (id:51699)
Property Details
|
MLS® Number
|
SK984343 |
|
Property Type
|
Single Family |
|
Neigbourhood
|
Deanscroft |
|
Features
|
Rectangular |
|
Structure
|
Patio(s) |
Building
|
Bathroom Total
|
2 |
|
Bedrooms Total
|
3 |
|
Appliances
|
Washer, Refrigerator, Dryer, Microwave, Window Coverings, Garage Door Opener Remote(s), Storage Shed, Stove |
|
Architectural Style
|
Raised Bungalow |
|
Basement Development
|
Finished |
|
Basement Type
|
Full (finished) |
|
Constructed Date
|
1964 |
|
Heating Fuel
|
Natural Gas |
|
Heating Type
|
Forced Air |
|
Stories Total
|
1 |
|
Size Interior
|
936 Sqft |
|
Type
|
House |
Parking
|
Detached Garage
|
|
|
Parking Space(s)
|
3 |
Land
|
Acreage
|
No |
|
Fence Type
|
Partially Fenced |
|
Landscape Features
|
Lawn |
|
Size Frontage
|
50 Ft |
|
Size Irregular
|
6000.00 |
|
Size Total
|
6000 Sqft |
|
Size Total Text
|
6000 Sqft |
Rooms
| Level |
Type |
Length |
Width |
Dimensions |
|
Basement |
Kitchen |
|
|
15'1" x 12'8" |
|
Basement |
Living Room |
|
|
15'10" x 11'5" |
|
Basement |
Bedroom |
|
|
13'5" x 9'1" |
|
Basement |
4pc Ensuite Bath |
|
|
4'10" x 9' |
|
Basement |
Laundry Room |
|
|
14'11" x 11' |
|
Main Level |
Living Room |
|
|
11'11" x 11'6" |
|
Main Level |
Kitchen |
|
|
14'10" x 10'2" |
|
Main Level |
Storage |
|
|
2'4" x 5'3" |
|
Main Level |
Bedroom |
|
|
13'11" x 9'10" |
|
Main Level |
Bedroom |
|
|
13'11" x 9'10" |
|
Main Level |
4pc Bathroom |
|
|
4'11" x 9'9" |
https://www.realtor.ca/real-estate/27453527/1041-110th-street-north-battleford-deanscroft



