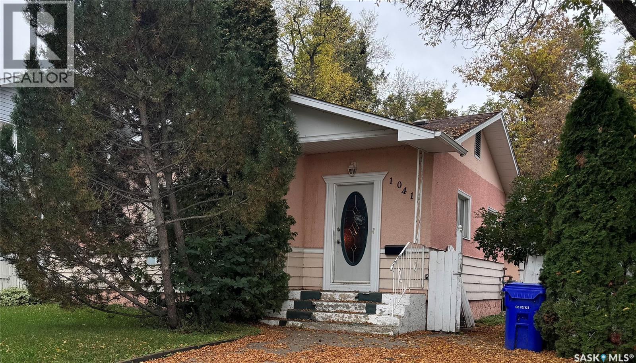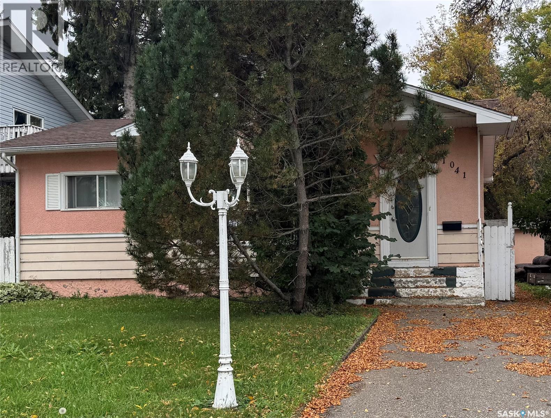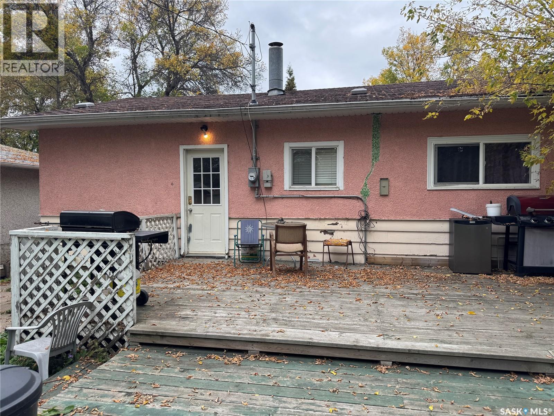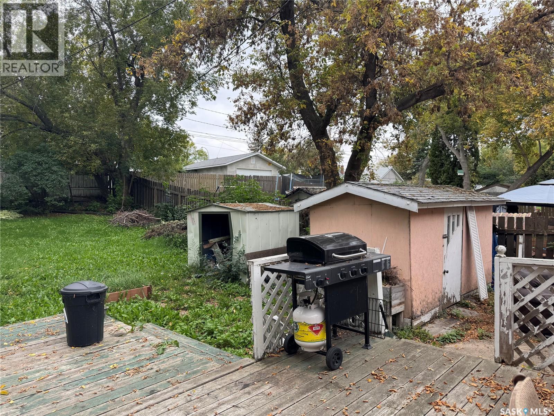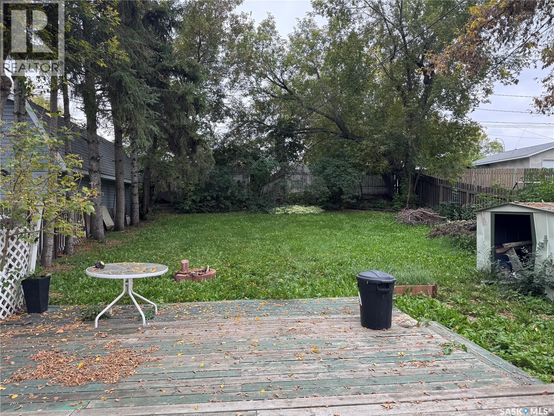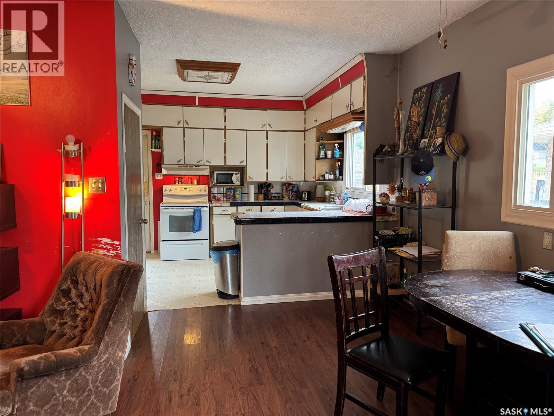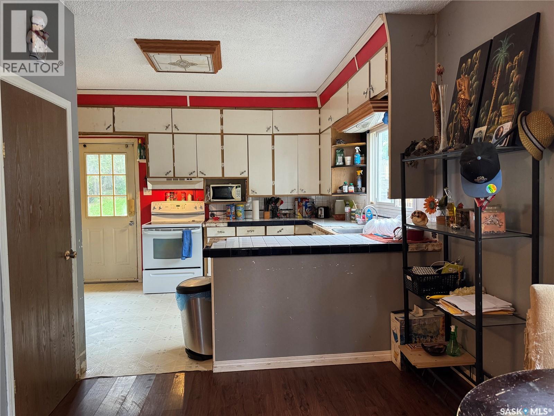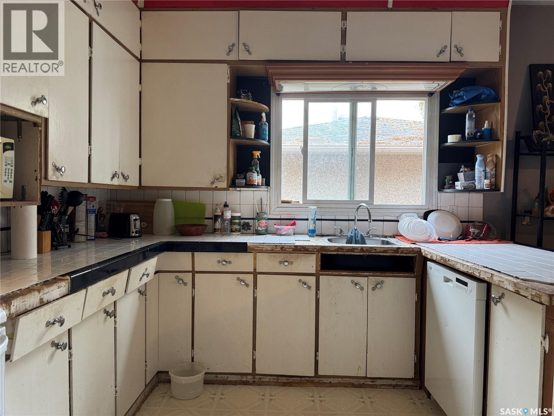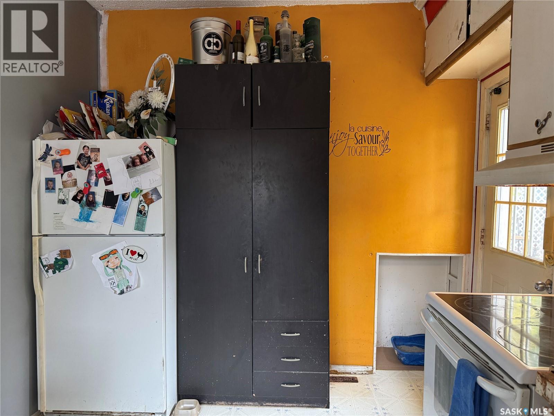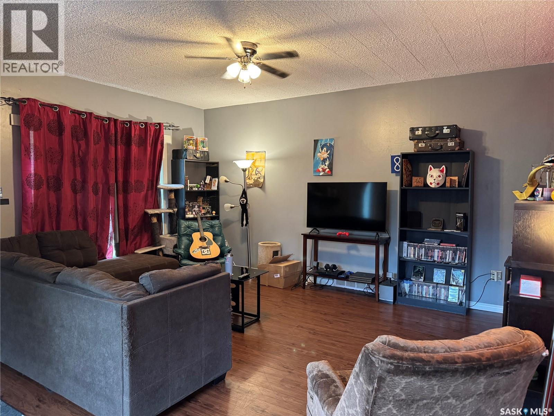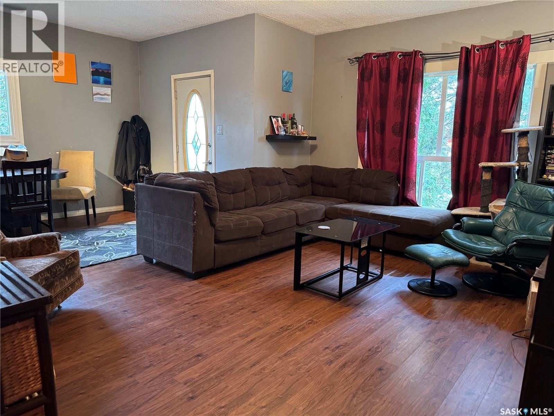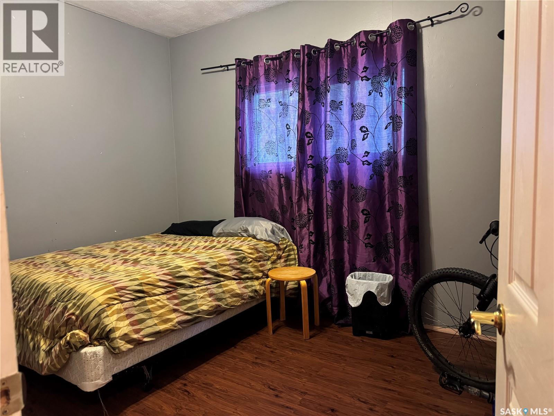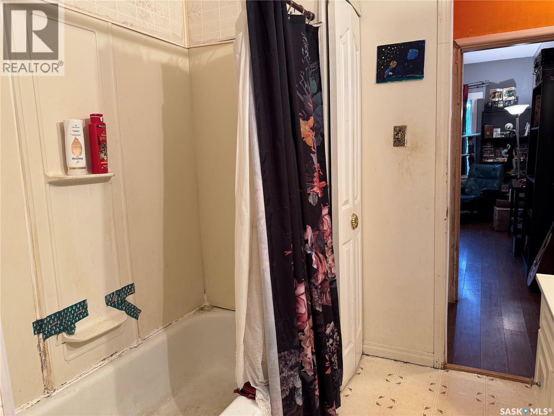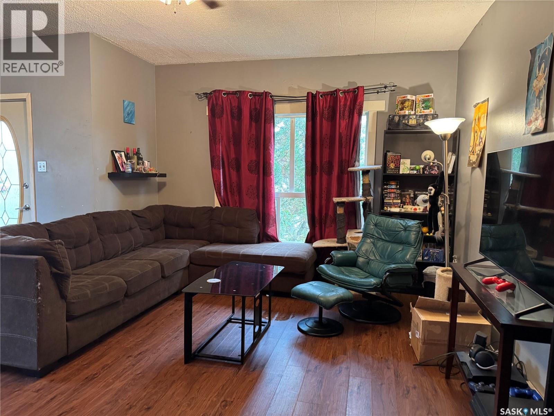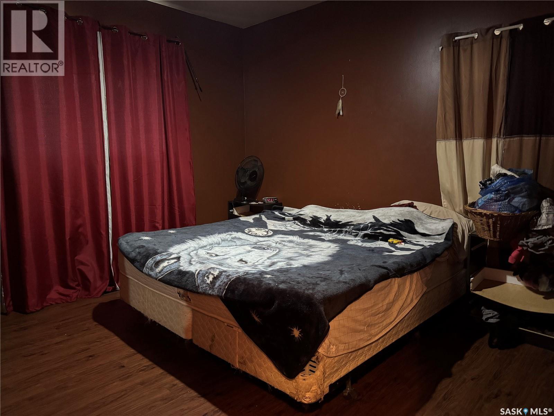1041 3rd Street E Prince Albert, Saskatchewan S6V 0J4
4 Bedroom
2 Bathroom
926 sqft
Bungalow
Forced Air
Lawn
$161,500
Great location in a quiet neighbourhood. Home is situated close to schools, parks and rinks all within walking distance. Property contains 2 beds and bathroom upstairs with large mature back yard. The unfinished basement has 2 bedrooms and bathroom roughed in. Home requires some repairs and TLC, making it an affordable starter home or revenue property for the handy person. (id:51699)
Property Details
| MLS® Number | SK019095 |
| Property Type | Single Family |
| Neigbourhood | East Flat |
| Features | Treed, Rectangular |
| Structure | Deck |
Building
| Bathroom Total | 2 |
| Bedrooms Total | 4 |
| Appliances | Dishwasher, Hood Fan |
| Architectural Style | Bungalow |
| Basement Development | Partially Finished |
| Basement Type | Full (partially Finished) |
| Constructed Date | 1962 |
| Heating Fuel | Natural Gas |
| Heating Type | Forced Air |
| Stories Total | 1 |
| Size Interior | 926 Sqft |
| Type | House |
Parking
| None | |
| Parking Space(s) | 2 |
Land
| Acreage | No |
| Fence Type | Partially Fenced |
| Landscape Features | Lawn |
| Size Frontage | 49 Ft |
| Size Irregular | 0.15 |
| Size Total | 0.15 Ac |
| Size Total Text | 0.15 Ac |
Rooms
| Level | Type | Length | Width | Dimensions |
|---|---|---|---|---|
| Basement | Family Room | 19 ft ,5 in | 16 ft ,6 in | 19 ft ,5 in x 16 ft ,6 in |
| Basement | Bedroom | 9 ft ,9 in | 15 ft ,6 in | 9 ft ,9 in x 15 ft ,6 in |
| Basement | Bedroom | 8 ft ,10 in | 11 ft ,6 in | 8 ft ,10 in x 11 ft ,6 in |
| Basement | 3pc Bathroom | 10 ft ,1 in | 4 ft ,8 in | 10 ft ,1 in x 4 ft ,8 in |
| Basement | Laundry Room | 12 ft | 8 ft ,8 in | 12 ft x 8 ft ,8 in |
| Basement | Storage | 7 ft ,4 in | 8 ft | 7 ft ,4 in x 8 ft |
| Main Level | Kitchen | 13 ft ,4 in | 12 ft ,5 in | 13 ft ,4 in x 12 ft ,5 in |
| Main Level | Dining Room | 5 ft ,5 in | 7 ft ,6 in | 5 ft ,5 in x 7 ft ,6 in |
| Main Level | Living Room | 13 ft ,5 in | 16 ft ,2 in | 13 ft ,5 in x 16 ft ,2 in |
| Main Level | Primary Bedroom | 12 ft ,3 in | 12 ft ,3 in | 12 ft ,3 in x 12 ft ,3 in |
| Main Level | Bedroom | 10 ft ,3 in | 12 ft ,1 in | 10 ft ,3 in x 12 ft ,1 in |
| Main Level | 4pc Bathroom | 10 ft ,5 in | 9 ft ,4 in | 10 ft ,5 in x 9 ft ,4 in |
https://www.realtor.ca/real-estate/28899960/1041-3rd-street-e-prince-albert-east-flat
Interested?
Contact us for more information

