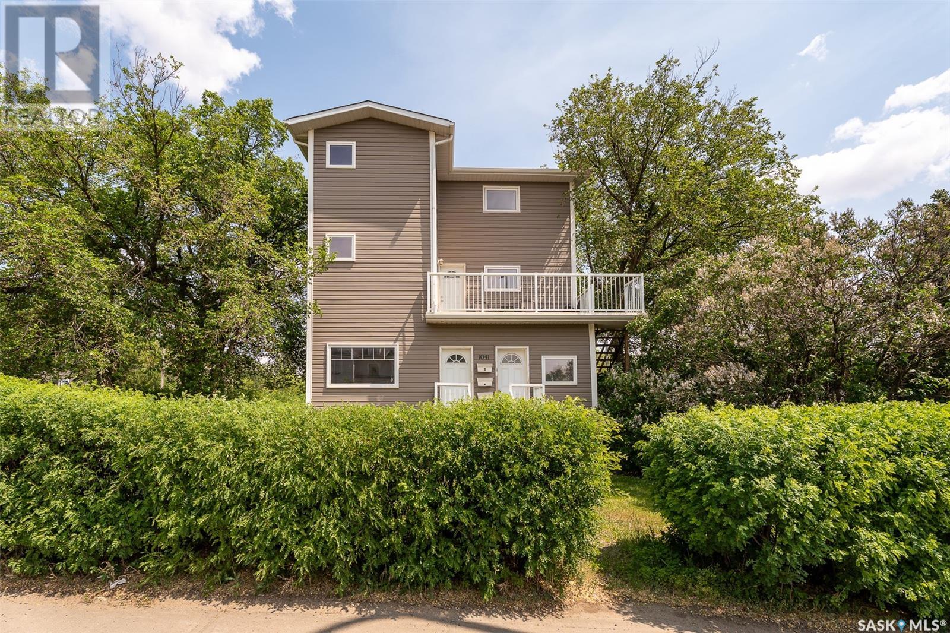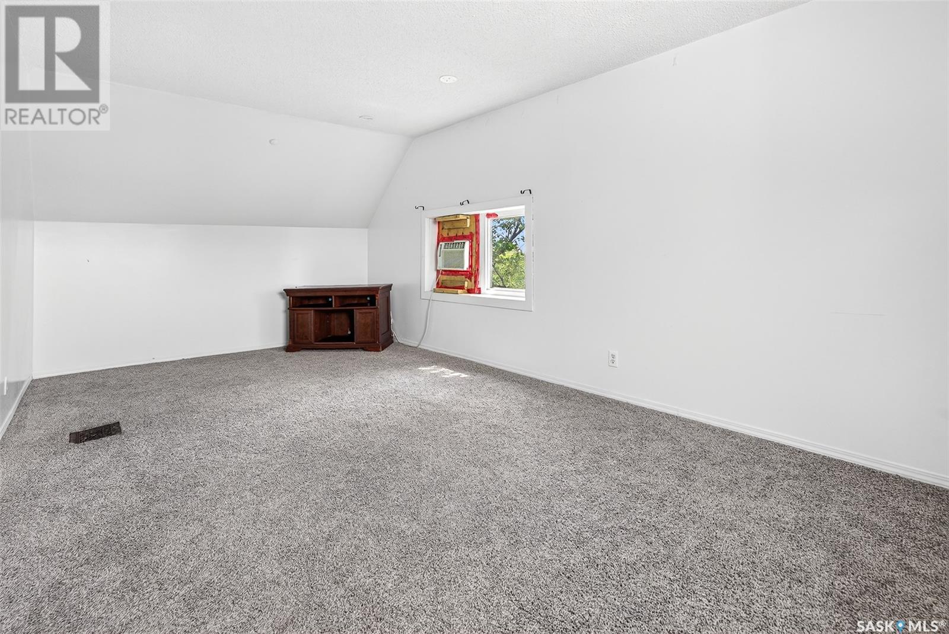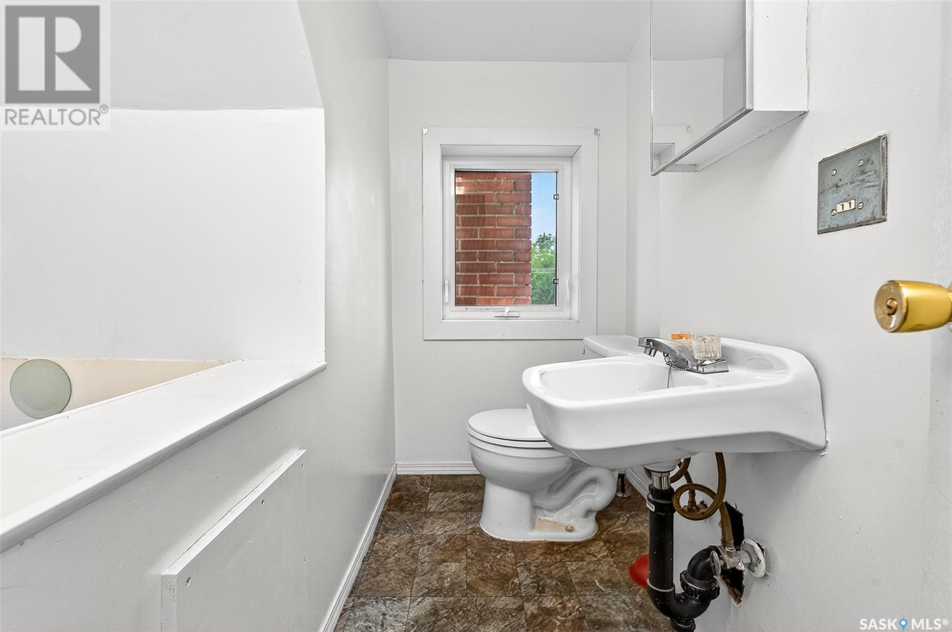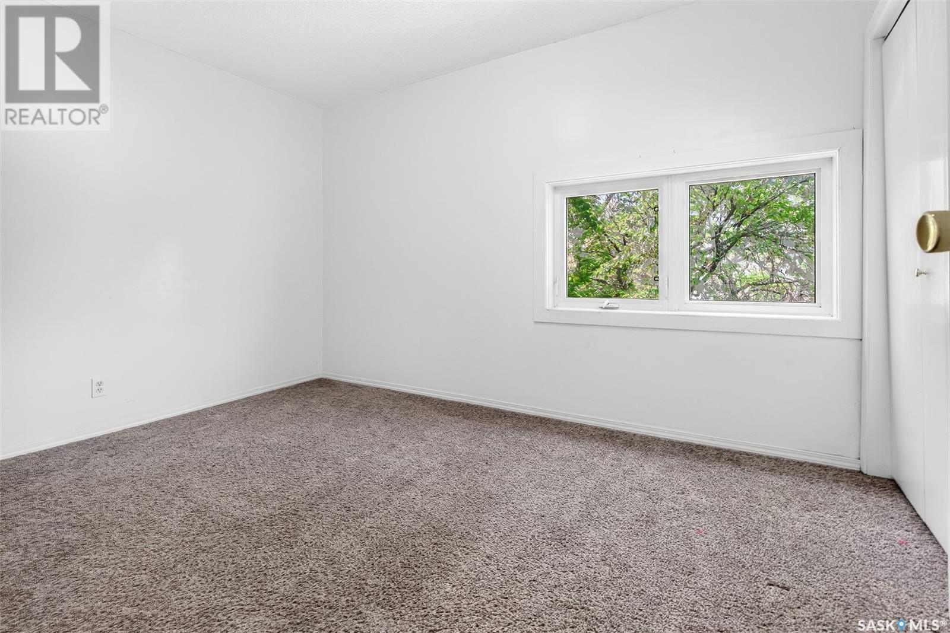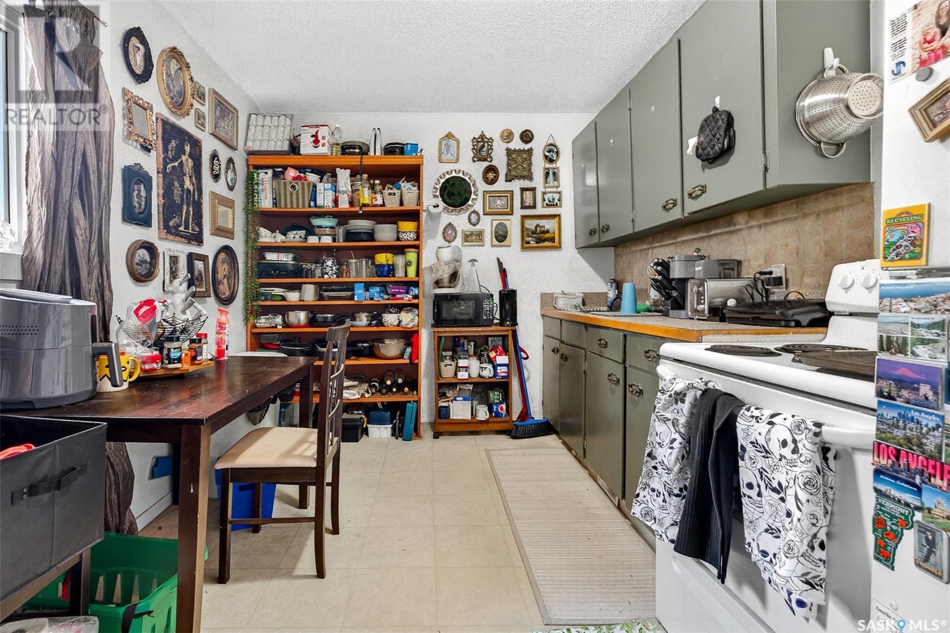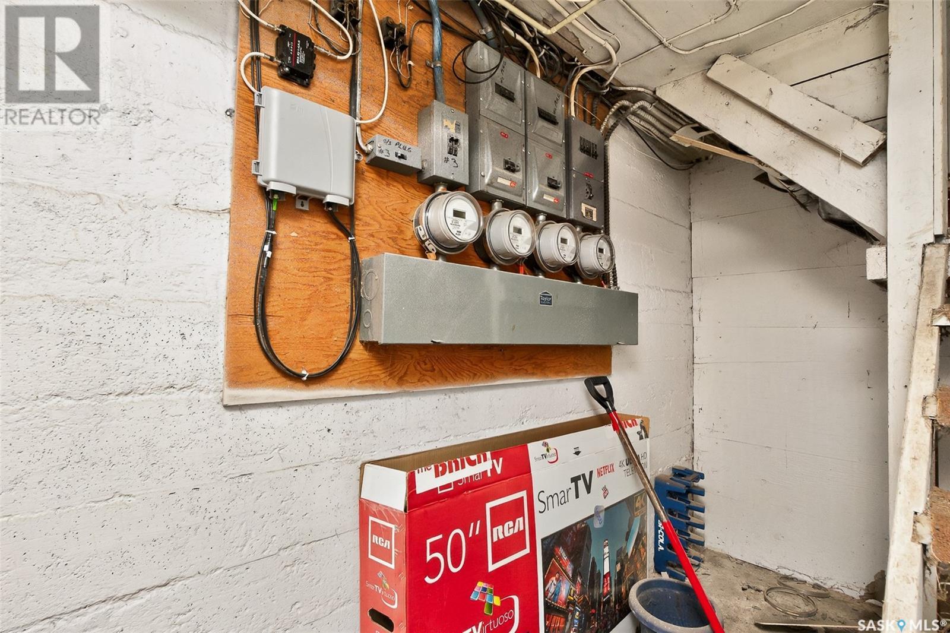5 Bedroom
3 Bathroom
3156 sqft
3 Level
Wall Unit
Forced Air
Lawn
$264,900
Looking to add to your portfolio? This 3 unit building located right in the heart of Moose Jaw could be a great addition! Each suite has its own separate entrance with shared laundry/ storage in the basement. From the top down we have a cute 1 bedroom suite on the 3rd floor - complete with a galley style kitchen, 3 piece bath and a sunroom entering on the main floor! Your tenant is sure to love the excellent views of the neighborhood. The second floor suite is a 2 bedroom with a eat-in kitchen, updated 4 piece bathroom and a large 2nd floor balcony which is sure to be a hit! The main floor suite is a larger 2 bedroom boasting lots of space, a 4 piece bath, spacious kitchen and separate access to the laundry. In the basement we have a large storage area and a shared laundry space. The building is separately metered for power - 3 unit meters and one common one. Very nicely updated building with a newer roof, windows, siding, sewer line under the home, some flooring and a couple bathroom renovations. There is also a new sewer/water line to the home that was completed in 2021. Current rents are below market rent - lots of upside for a buyer. Longterm tenants in 2 suites - 3rd suite in process of being filled. With proper management and market rent this buildng would yield an 8.7% CAP rate at market rent. Reach out today if you have any questions or to book a showing. (id:51699)
Property Details
|
MLS® Number
|
SK009375 |
|
Property Type
|
Single Family |
|
Neigbourhood
|
Central MJ |
|
Features
|
Treed, Lane, Rectangular, Balcony |
|
Structure
|
Deck |
Building
|
Bathroom Total
|
3 |
|
Bedrooms Total
|
5 |
|
Appliances
|
Washer, Refrigerator, Dishwasher, Dryer, Stove |
|
Architectural Style
|
3 Level |
|
Basement Development
|
Partially Finished |
|
Basement Type
|
Full (partially Finished) |
|
Constructed Date
|
1910 |
|
Cooling Type
|
Wall Unit |
|
Heating Fuel
|
Natural Gas |
|
Heating Type
|
Forced Air |
|
Stories Total
|
3 |
|
Size Interior
|
3156 Sqft |
|
Type
|
Triplex |
Parking
|
None
|
|
|
Gravel
|
|
|
Parking Space(s)
|
3 |
Land
|
Acreage
|
No |
|
Landscape Features
|
Lawn |
|
Size Frontage
|
60 Ft |
|
Size Irregular
|
7500.00 |
|
Size Total
|
7500 Sqft |
|
Size Total Text
|
7500 Sqft |
Rooms
| Level |
Type |
Length |
Width |
Dimensions |
|
Second Level |
Living Room |
|
|
13'3" x 10'4" |
|
Second Level |
Kitchen |
|
|
14'1" x 9'1" |
|
Second Level |
Bedroom |
|
|
11'8" x 9'6" |
|
Second Level |
Bedroom |
|
|
13'7" x 8'11" |
|
Second Level |
4pc Bathroom |
|
|
6'9" x 6'2" |
|
Third Level |
Living Room |
|
|
20'10" x 10'8" |
|
Third Level |
Kitchen |
|
|
10'3" x 4'8" |
|
Third Level |
Bedroom |
|
|
12'4" x 8'11" |
|
Third Level |
3pc Bathroom |
|
|
8'7" x 4'2" |
|
Main Level |
Foyer |
|
|
9'7" x 5'5" |
|
Main Level |
Living Room |
|
|
14'3" x 13' |
|
Main Level |
Dining Room |
|
|
13'5" x 11'6" |
|
Main Level |
Kitchen |
|
|
11'6" x 11'4" |
|
Main Level |
Primary Bedroom |
|
|
13' x 12'7" |
|
Main Level |
4pc Bathroom |
|
|
6'8" x 7'4" |
|
Main Level |
Bedroom |
|
|
9'8" x 6' |
|
Main Level |
Sunroom |
|
|
14'4" x 7'3" |
https://www.realtor.ca/real-estate/28465345/1041-main-street-n-moose-jaw-central-mj

