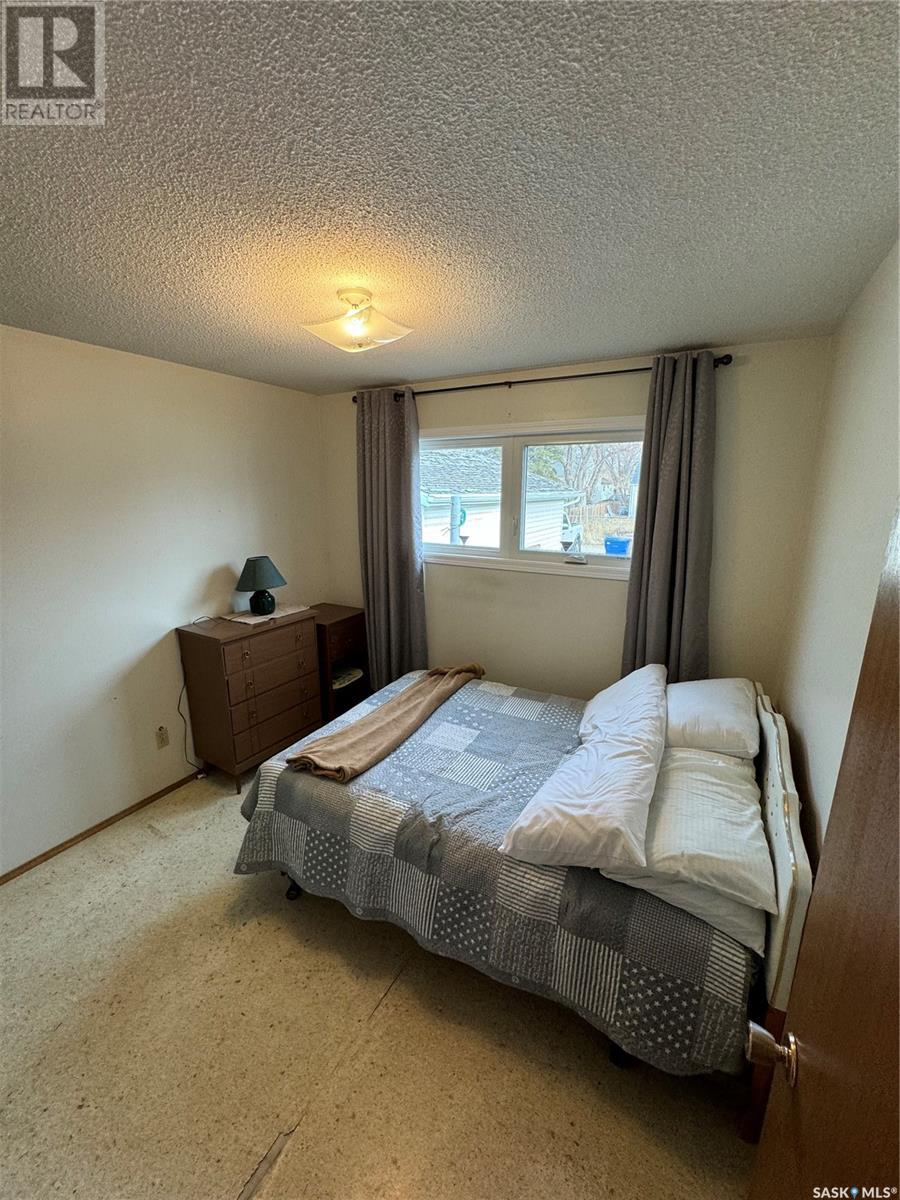2 Bedroom
2 Bathroom
952 sqft
Bungalow
Central Air Conditioning
Forced Air
Lawn
$169,000
Welcome to 1043 Queen Street, this charming 2-bedroom bungalow has been lovingly cared for and features a sturdy basement that's primed for development. The current owner has cherished this home since its construction. Recent enhancements include shingles, replacement of most windows, a high-efficiency furnace, and additional insulation in the attic for improved energy efficiency. The main level boasts two comfortable bedrooms, with the option to easily revert the dining room back into a third bedroom if desired. Downstairs you will find a 3 piece bath, utility room and a wide open space ready for development! There's ample parking available at the rear of the property, accessible via a convenient alleyway. Don't miss out on this opportunity to own your dream home today! (id:51699)
Property Details
|
MLS® Number
|
SK987396 |
|
Property Type
|
Single Family |
|
Neigbourhood
|
Washington Park |
|
Features
|
Rectangular |
Building
|
Bathroom Total
|
2 |
|
Bedrooms Total
|
2 |
|
Appliances
|
Refrigerator, Window Coverings, Stove |
|
Architectural Style
|
Bungalow |
|
Basement Type
|
Full |
|
Constructed Date
|
1972 |
|
Cooling Type
|
Central Air Conditioning |
|
Heating Fuel
|
Natural Gas |
|
Heating Type
|
Forced Air |
|
Stories Total
|
1 |
|
Size Interior
|
952 Sqft |
|
Type
|
House |
Parking
Land
|
Acreage
|
No |
|
Landscape Features
|
Lawn |
|
Size Irregular
|
3131.00 |
|
Size Total
|
3131 Sqft |
|
Size Total Text
|
3131 Sqft |
Rooms
| Level |
Type |
Length |
Width |
Dimensions |
|
Basement |
Other |
|
|
22' x 19'08 |
|
Basement |
3pc Bathroom |
|
|
Measurements not available |
|
Basement |
Utility Room |
|
|
19'09 x 12'04 |
|
Main Level |
Living Room |
|
|
20' x 11' |
|
Main Level |
Kitchen |
|
|
8' x 9'10 |
|
Main Level |
Dining Room |
|
|
9'07 x 9'11 |
|
Main Level |
Bedroom |
|
|
9'11 x 9'11 |
|
Main Level |
Bedroom |
|
|
10' x 9' |
|
Main Level |
4pc Bathroom |
|
|
Measurements not available |
https://www.realtor.ca/real-estate/27611102/1043-queen-street-regina-washington-park























