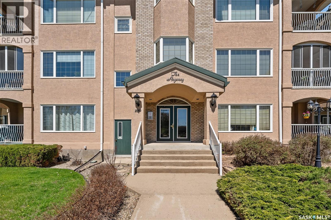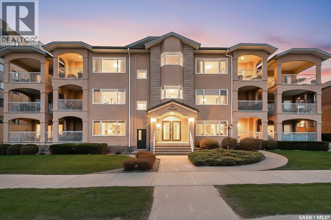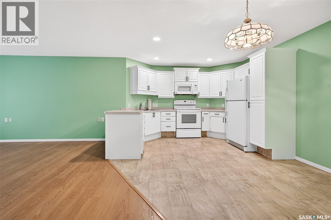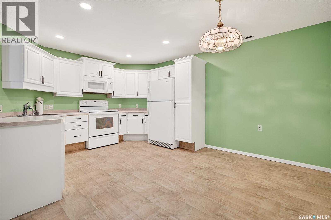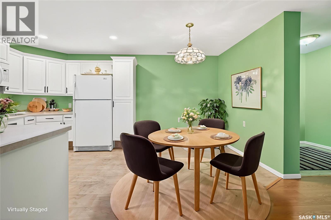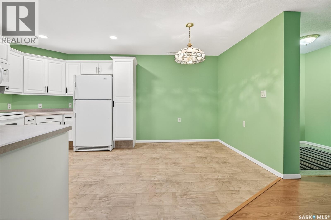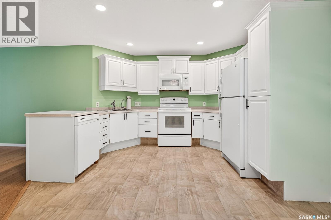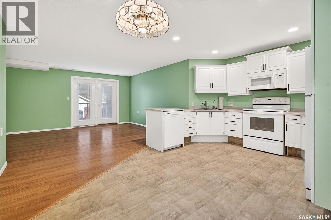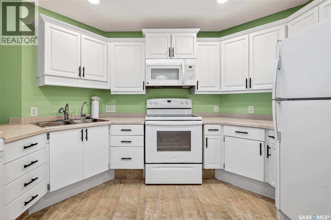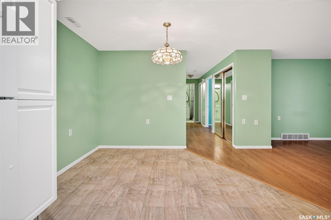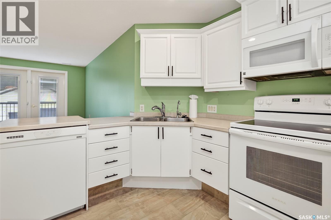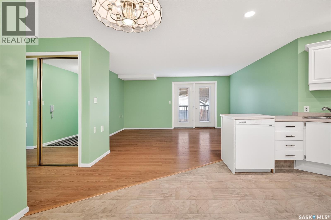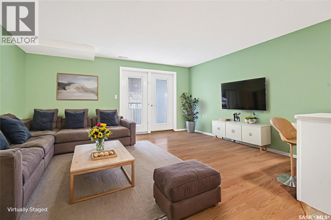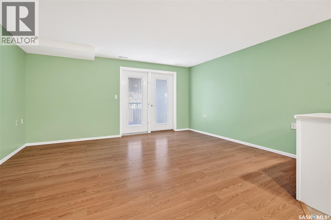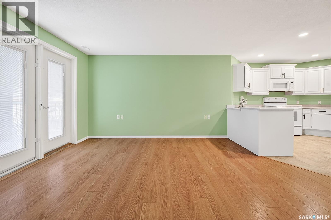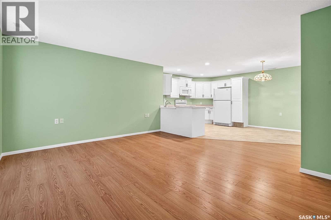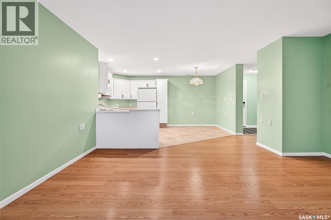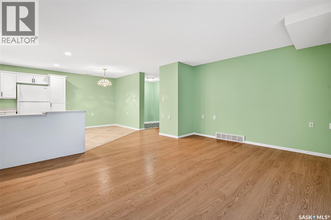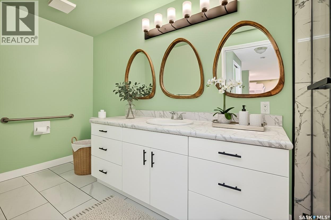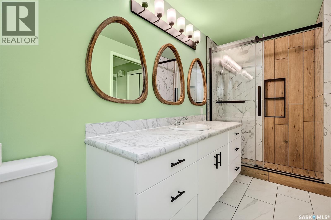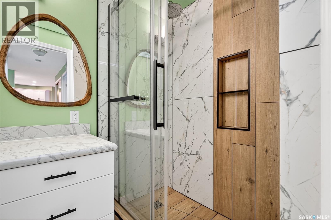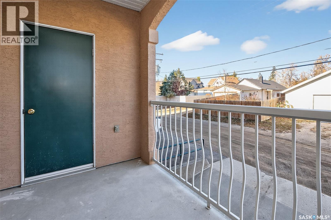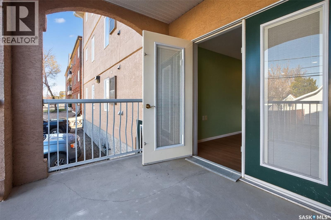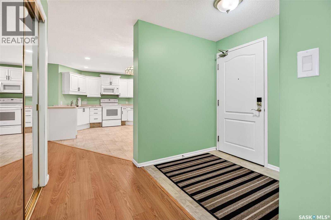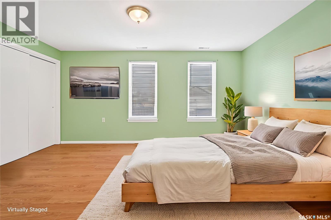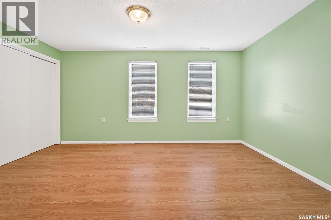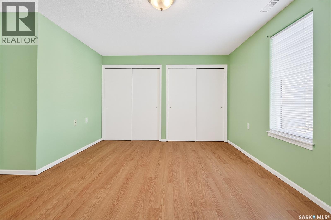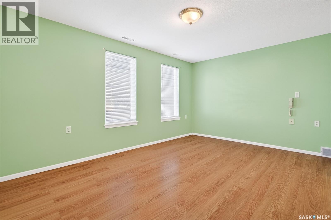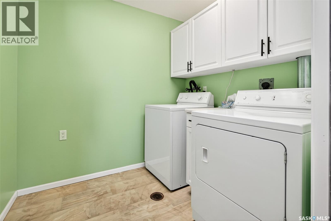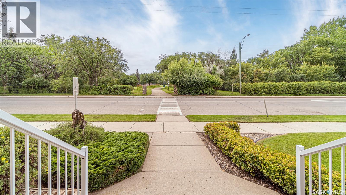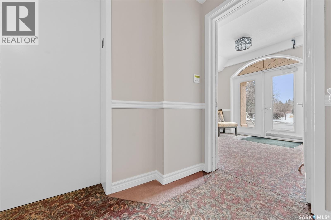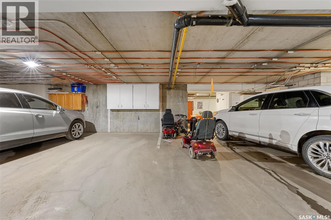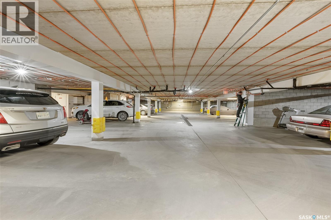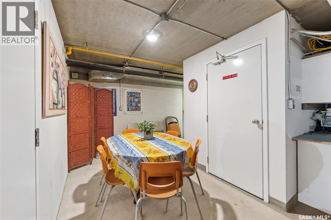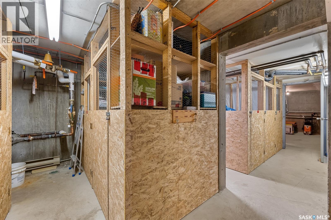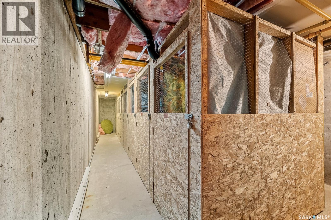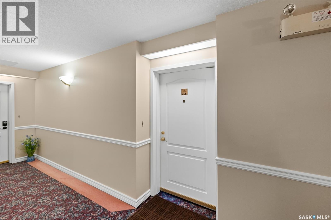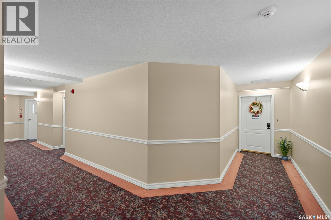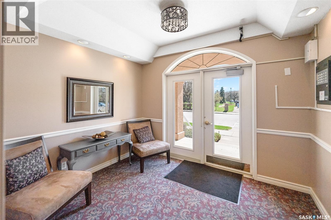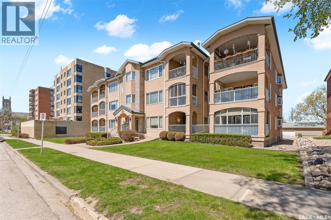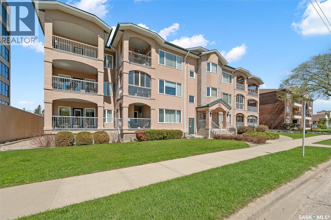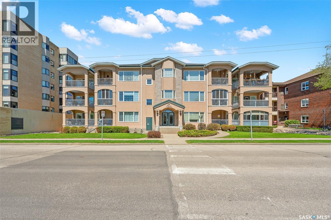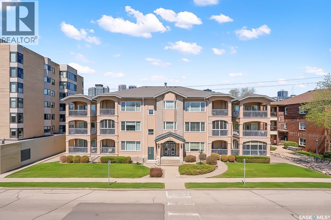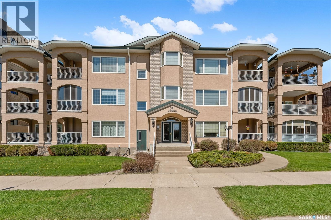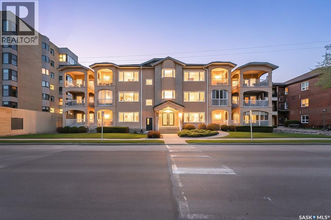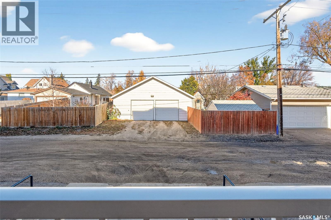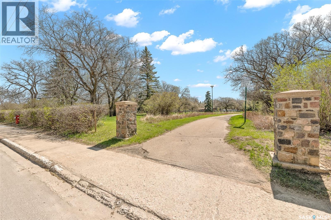105 240 Athabasca Street E Moose Jaw, Saskatchewan S6H 0L5
$212,000Maintenance,
$422.23 Monthly
Maintenance,
$422.23 MonthlyCondo living at its finest...."The Regency" is located across from Crescent Park & close to downtown amenities. A large foyer welcomes you into this comfortable "open concept" custom floor design. Efficiently styled kitchen featuring an abundance of white cabinetry with under cabinet lighting, counter space and pantry... plus, an adjoining dining area large enough for family gatherings. The spacious living room has garden doors leading to your private covered balcony for fair weather entertaining. The in-suite laundry room with a washer and dryer has extra storage space and cabinetry. An oversized bedroom has 2 large closets and is big enough to accommodate 2 beds. The large renovated 3pc bathroom has a stunning tile shower. A personal storage locker is included in the basement. There is 1 underground heated parking stall plus off-street parking for guests. New water heater installed March 2025. This custom designed condo development is wheelchair accessible, has security doors and an elevator for your convenience and comfort. Enjoy a carefree lifestyle. Come have a peek at your next home!! SOME PHOTOS ARE VIRTUALLY STAGED. (id:51699)
Property Details
| MLS® Number | SK021420 |
| Property Type | Single Family |
| Neigbourhood | Hillcrest MJ |
| Community Features | Pets Not Allowed |
| Features | Treed, Elevator, Wheelchair Access, Balcony |
Building
| Bathroom Total | 1 |
| Bedrooms Total | 1 |
| Appliances | Washer, Refrigerator, Dishwasher, Dryer, Microwave, Garburator, Window Coverings, Stove |
| Architectural Style | Low Rise |
| Constructed Date | 1995 |
| Cooling Type | Central Air Conditioning |
| Heating Fuel | Natural Gas |
| Heating Type | Forced Air |
| Size Interior | 930 Sqft |
| Type | Apartment |
Parking
| Underground | 1 |
| Heated Garage | |
| Parking Space(s) | 2 |
Land
| Acreage | No |
| Landscape Features | Lawn, Underground Sprinkler |
Rooms
| Level | Type | Length | Width | Dimensions |
|---|---|---|---|---|
| Main Level | Foyer | 6 ft ,4 in | 5 ft ,6 in | 6 ft ,4 in x 5 ft ,6 in |
| Main Level | Living Room | 15 ft ,4 in | 13 ft | 15 ft ,4 in x 13 ft |
| Main Level | Kitchen | 8 ft | 12 ft | 8 ft x 12 ft |
| Main Level | Dining Room | 9 ft | 8 ft | 9 ft x 8 ft |
| Main Level | Laundry Room | 6 ft ,5 in | 7 ft ,2 in | 6 ft ,5 in x 7 ft ,2 in |
| Main Level | 3pc Bathroom | 13 ft | 5 ft ,2 in | 13 ft x 5 ft ,2 in |
| Main Level | Bedroom | 13 ft ,6 in | 15 ft | 13 ft ,6 in x 15 ft |
https://www.realtor.ca/real-estate/29024010/105-240-athabasca-street-e-moose-jaw-hillcrest-mj
Interested?
Contact us for more information

