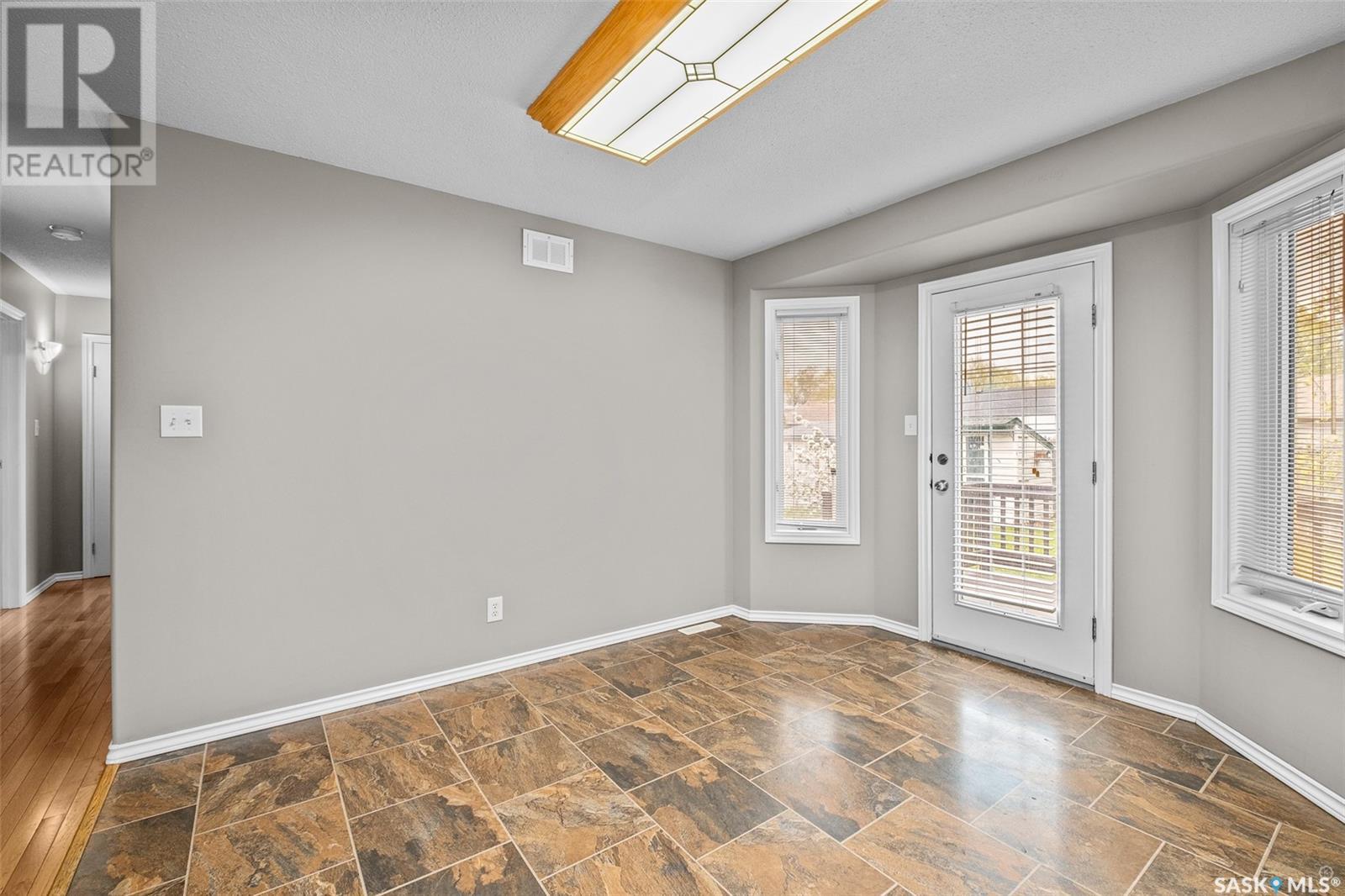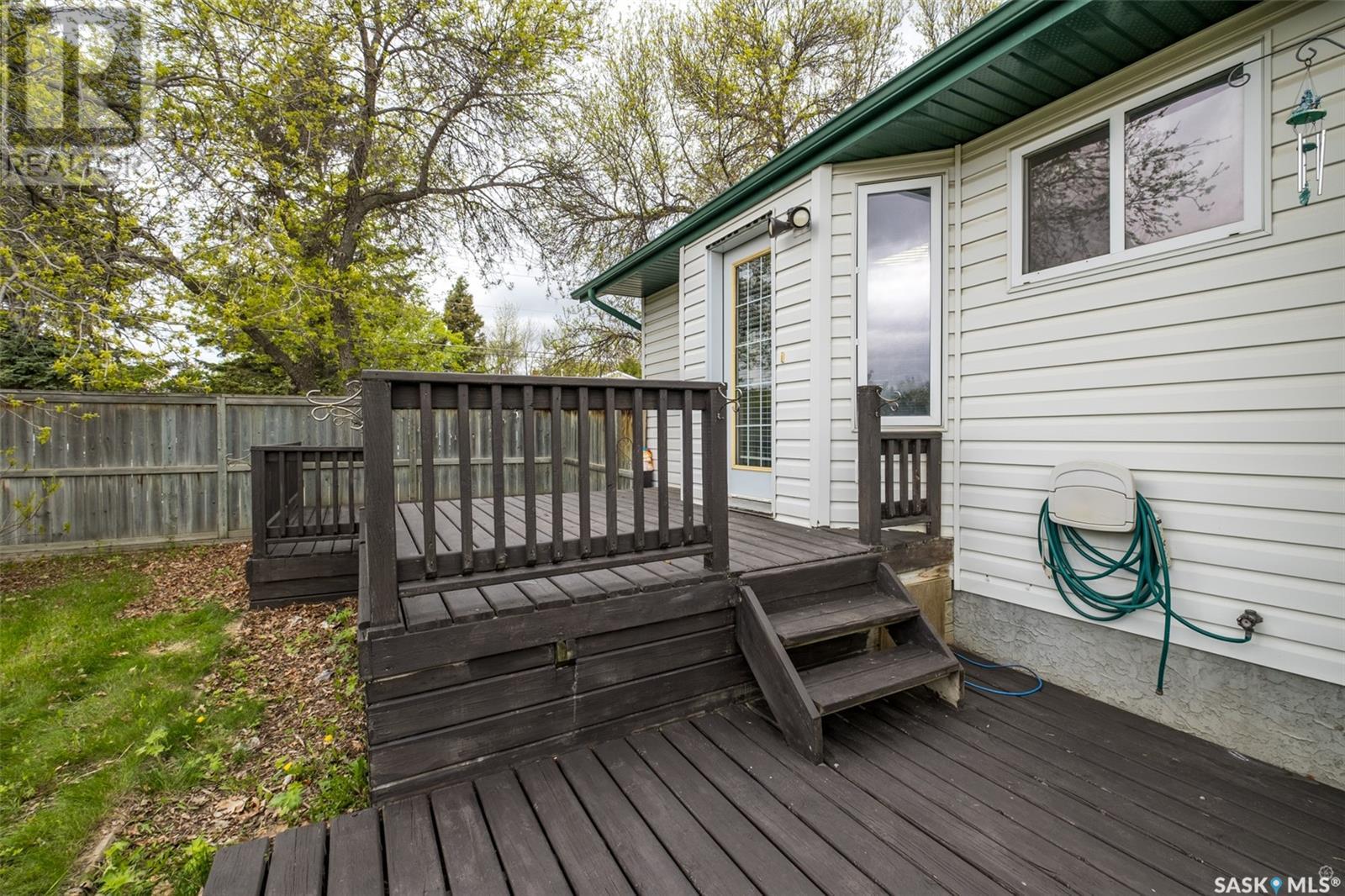4 Bedroom
3 Bathroom
996 sqft
Bungalow
Forced Air
Lawn, Underground Sprinkler
$329,900
Centrally located and move in ready this home has so much to offer. A 2 car attached garage, fully fenced spacious yard with a corner lot. There are 4 bedrooms in total with 3 located on the main floor, the Primary bedroom offers a 3 piece ensuite . The combined kitchen and dining area has access to the back yard. The living room features a bay window. Completing the main floor is a 4 piece bathroom. The basement has an expansive family room, large laundry with utility room and an oversized bedroom with 3 piece bathroom. You dont want to miss the opportunity to call this house your home! Call today for your private viewing (id:51699)
Property Details
|
MLS® Number
|
SK987930 |
|
Property Type
|
Single Family |
|
Neigbourhood
|
East Hill |
|
Features
|
Treed, Corner Site, Rectangular, Double Width Or More Driveway, Paved Driveway |
|
Structure
|
Deck |
Building
|
Bathroom Total
|
3 |
|
Bedrooms Total
|
4 |
|
Appliances
|
Washer, Refrigerator, Dishwasher, Dryer, Garage Door Opener Remote(s), Hood Fan, Stove |
|
Architectural Style
|
Bungalow |
|
Basement Development
|
Finished |
|
Basement Type
|
Full (finished) |
|
Constructed Date
|
1998 |
|
Heating Fuel
|
Natural Gas |
|
Heating Type
|
Forced Air |
|
Stories Total
|
1 |
|
Size Interior
|
996 Sqft |
|
Type
|
House |
Parking
|
Attached Garage
|
|
|
Parking Space(s)
|
4 |
Land
|
Acreage
|
No |
|
Fence Type
|
Fence |
|
Landscape Features
|
Lawn, Underground Sprinkler |
|
Size Frontage
|
47 Ft ,9 In |
|
Size Irregular
|
48x121 |
|
Size Total Text
|
48x121 |
Rooms
| Level |
Type |
Length |
Width |
Dimensions |
|
Basement |
Family Room |
19 ft ,5 in |
25 ft ,8 in |
19 ft ,5 in x 25 ft ,8 in |
|
Basement |
Utility Room |
12 ft ,7 in |
11 ft ,5 in |
12 ft ,7 in x 11 ft ,5 in |
|
Basement |
Bedroom |
12 ft ,8 in |
16 ft ,9 in |
12 ft ,8 in x 16 ft ,9 in |
|
Basement |
3pc Bathroom |
4 ft ,11 in |
7 ft ,5 in |
4 ft ,11 in x 7 ft ,5 in |
|
Main Level |
Bedroom |
9 ft ,7 in |
9 ft ,9 in |
9 ft ,7 in x 9 ft ,9 in |
|
Main Level |
Primary Bedroom |
13 ft ,3 in |
12 ft |
13 ft ,3 in x 12 ft |
|
Main Level |
3pc Ensuite Bath |
5 ft ,4 in |
5 ft ,8 in |
5 ft ,4 in x 5 ft ,8 in |
|
Main Level |
Bedroom |
8 ft ,10 in |
9 ft ,9 in |
8 ft ,10 in x 9 ft ,9 in |
|
Main Level |
4pc Bathroom |
4 ft ,11 in |
7 ft ,5 in |
4 ft ,11 in x 7 ft ,5 in |
|
Main Level |
Kitchen |
14 ft ,1 in |
13 ft ,7 in |
14 ft ,1 in x 13 ft ,7 in |
|
Main Level |
Living Room |
15 ft ,3 in |
16 ft ,1 in |
15 ft ,3 in x 16 ft ,1 in |
https://www.realtor.ca/real-estate/27636485/105-25th-street-e-prince-albert-east-hill





































