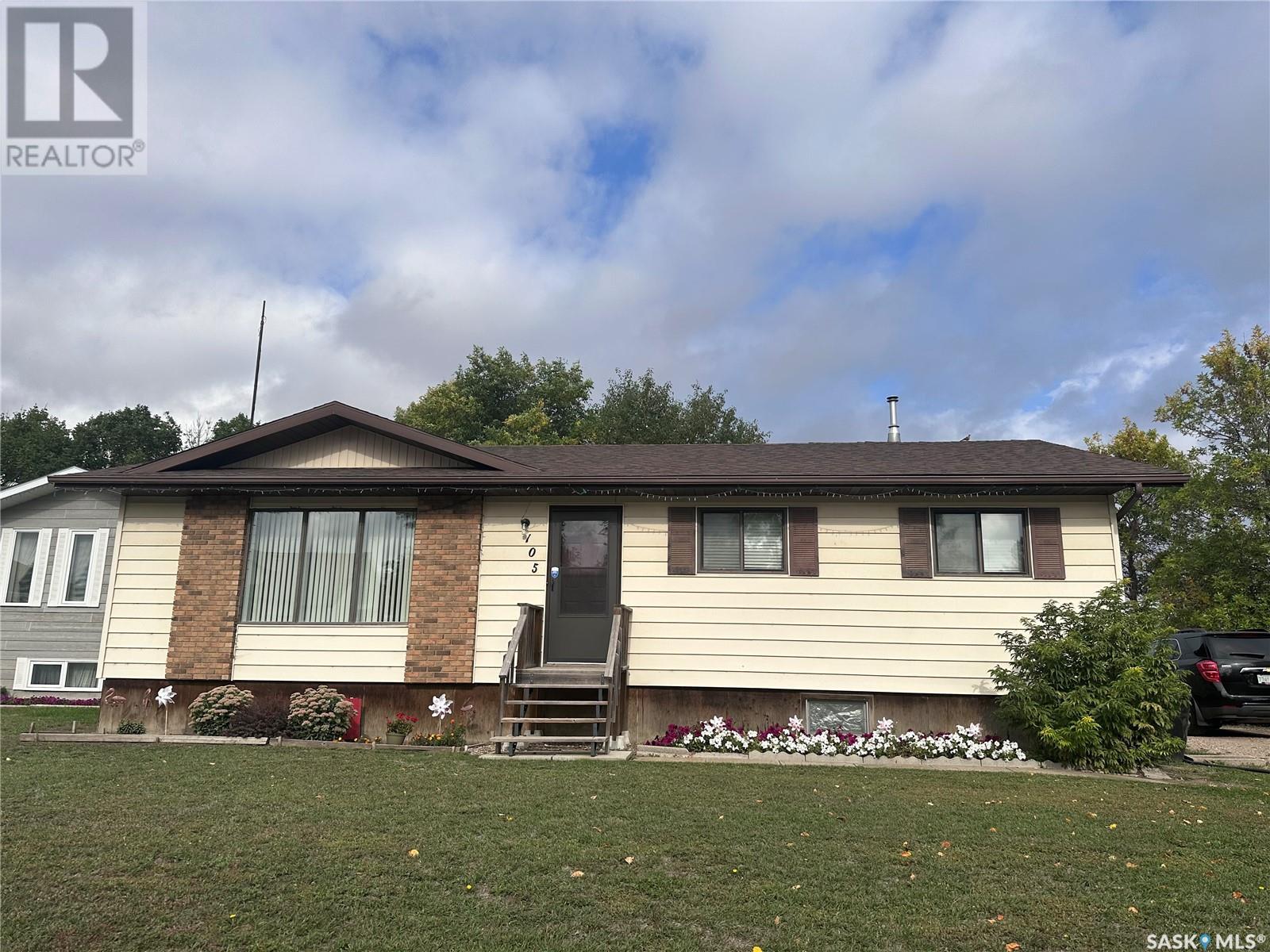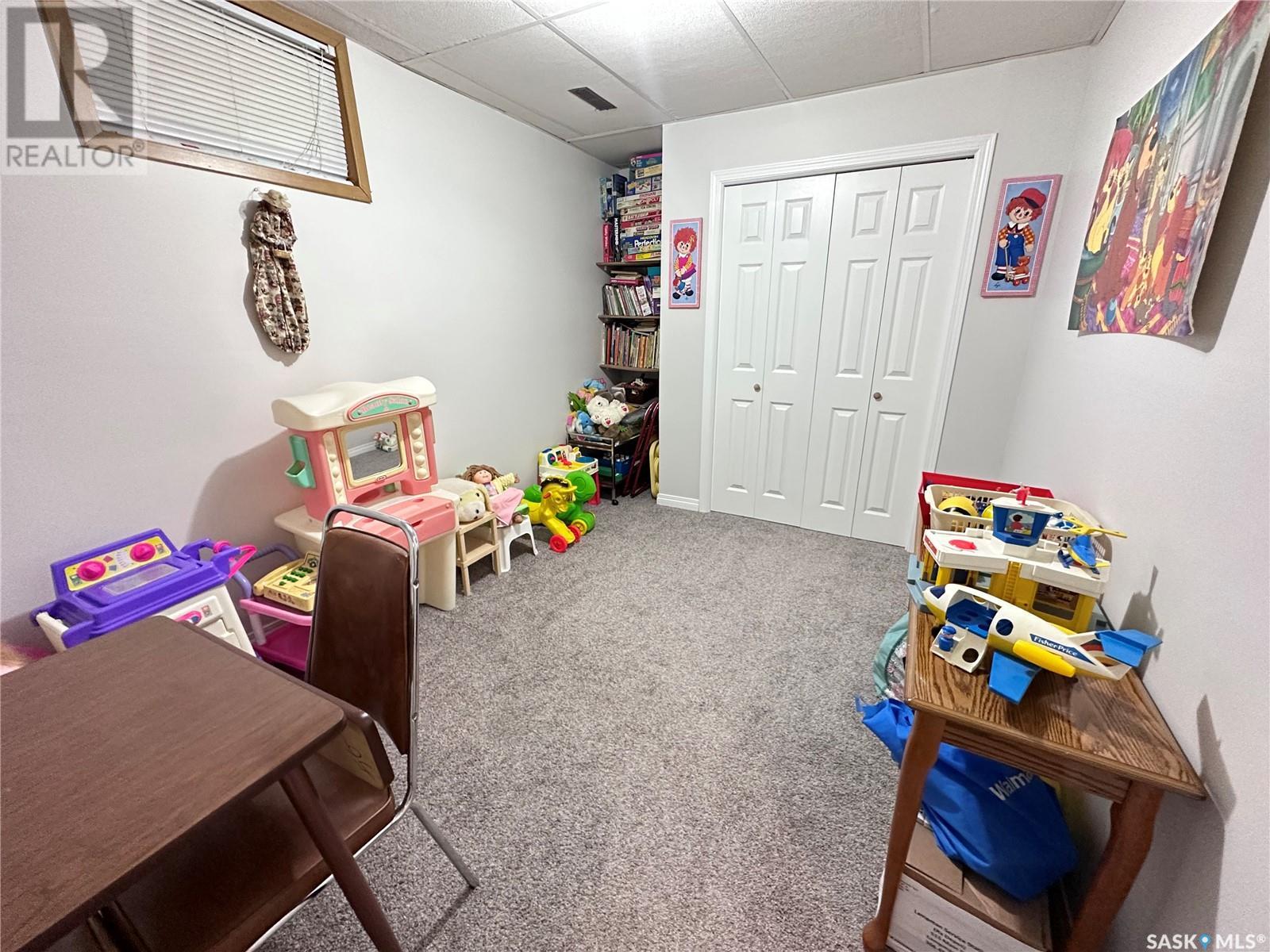4 Bedroom
3 Bathroom
1232 sqft
Bungalow
Central Air Conditioning
Forced Air
Lawn
$150,000
Here is a move in ready family home with plenty of space in the great town of Lampman! This home is situated on a large treed in lot. The main floor has a great open feel with spacious dining and kitchen area that lead into a large front living room. There are three bedrooms on the main floor with the primary being extra spacious with direct access to a two piece bath. Additionally, laundry is on the main floor as well with a four piece secondary bathroom. The basement was recently remodeled with a spacious bright family room and bonus space great for games or an exercise area. There's an office downstairs along with a generous sized bedroom, 3 piece bath with tile flooring, and two storage spaces. This home has a great family feel and is ready to be loved by new owners! (id:51699)
Property Details
|
MLS® Number
|
SK967797 |
|
Property Type
|
Single Family |
|
Features
|
Treed |
|
Structure
|
Deck |
Building
|
Bathroom Total
|
3 |
|
Bedrooms Total
|
4 |
|
Appliances
|
Washer, Refrigerator, Dryer, Window Coverings, Hood Fan, Storage Shed, Stove |
|
Architectural Style
|
Bungalow |
|
Basement Development
|
Finished |
|
Basement Type
|
Full (finished) |
|
Constructed Date
|
1985 |
|
Cooling Type
|
Central Air Conditioning |
|
Heating Fuel
|
Natural Gas |
|
Heating Type
|
Forced Air |
|
Stories Total
|
1 |
|
Size Interior
|
1232 Sqft |
|
Type
|
House |
Parking
|
Gravel
|
|
|
Parking Space(s)
|
2 |
Land
|
Acreage
|
No |
|
Landscape Features
|
Lawn |
|
Size Frontage
|
75 Ft |
|
Size Irregular
|
9375.00 |
|
Size Total
|
9375 Sqft |
|
Size Total Text
|
9375 Sqft |
Rooms
| Level |
Type |
Length |
Width |
Dimensions |
|
Basement |
Family Room |
|
|
20'7 x 15'6 |
|
Basement |
Office |
|
|
7'9 x 7'10 |
|
Basement |
Bedroom |
|
9 ft |
Measurements not available x 9 ft |
|
Basement |
3pc Bathroom |
|
|
8'6 x 5'0 |
|
Basement |
Utility Room |
|
|
8'2 x 10'4 |
|
Basement |
Storage |
|
|
7'10 x 5'2 |
|
Basement |
Storage |
|
|
8'3 x 11'1 |
|
Main Level |
Living Room |
|
|
19'3 x 13'1 |
|
Main Level |
Kitchen |
|
|
13'5 x 11'1 |
|
Main Level |
Dining Room |
|
|
10'8 x 13'5 |
|
Main Level |
Laundry Room |
|
|
5'11 x 5'9 |
|
Main Level |
Bedroom |
|
|
11'1 x 9'7 |
|
Main Level |
Bedroom |
|
|
9'7 x 9'7 |
|
Main Level |
Bedroom |
|
|
10'11 x 13'7 |
|
Main Level |
2pc Bathroom |
|
|
8'1 x 2'5 |
|
Main Level |
4pc Bathroom |
|
|
8'7 x 4'11 |
https://www.realtor.ca/real-estate/26830711/105-2nd-avenue-e-lampman





































