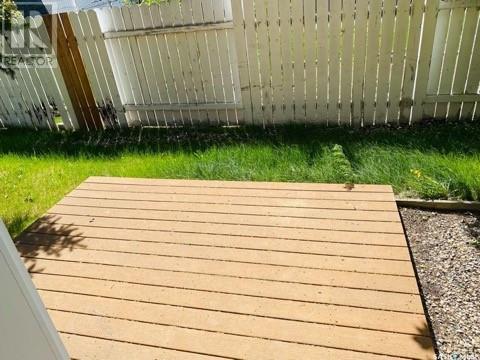105 503 Colonel Otter Drive Swift Current, Saskatchewan S9H 2K4
3 Bedroom
1 Bathroom
1020 sqft
2 Level
Forced Air
Lawn
$175,000Maintenance,
$226 Monthly
Maintenance,
$226 MonthlyYou do NOT need be a parallel parking expert. This property has 2 parking stalls you drive into! Revenue property or private property. This condo has everything you need with room for adding your personal touches. There are 3 bedrooms and 1 bathroom upstairs, with the opportunity to develop the basement into whatever you like. The back deck is very private. Contact me for your personal showing and this could be your new home! (id:51699)
Property Details
| MLS® Number | SK973825 |
| Property Type | Single Family |
| Neigbourhood | Highland |
| Community Features | Pets Allowed With Restrictions |
| Structure | Deck |
Building
| Bathroom Total | 1 |
| Bedrooms Total | 3 |
| Appliances | Washer, Refrigerator, Dryer, Window Coverings, Stove |
| Architectural Style | 2 Level |
| Basement Development | Unfinished |
| Basement Type | Full (unfinished) |
| Constructed Date | 2008 |
| Heating Fuel | Natural Gas |
| Heating Type | Forced Air |
| Stories Total | 2 |
| Size Interior | 1020 Sqft |
| Type | Row / Townhouse |
Parking
| Other | |
| None | |
| Parking Space(s) | 2 |
Land
| Acreage | No |
| Landscape Features | Lawn |
| Size Irregular | 0.00 |
| Size Total | 0.00 |
| Size Total Text | 0.00 |
Rooms
| Level | Type | Length | Width | Dimensions |
|---|---|---|---|---|
| Second Level | Bedroom | 8'3" x 8'11" | ||
| Second Level | Bedroom | 8'2" x 8'4" | ||
| Second Level | Primary Bedroom | 10'11" x 9'9" | ||
| Second Level | 4pc Bathroom | 7'9" x 6'9" | ||
| Basement | Other | Measurements not available | ||
| Main Level | Living Room | 13'8" x 11'2" | ||
| Main Level | Kitchen | 10'6" x 10'11" | ||
| Main Level | Dining Room | 8'11" x 6'7" |
https://www.realtor.ca/real-estate/27046034/105-503-colonel-otter-drive-swift-current-highland
Interested?
Contact us for more information




















