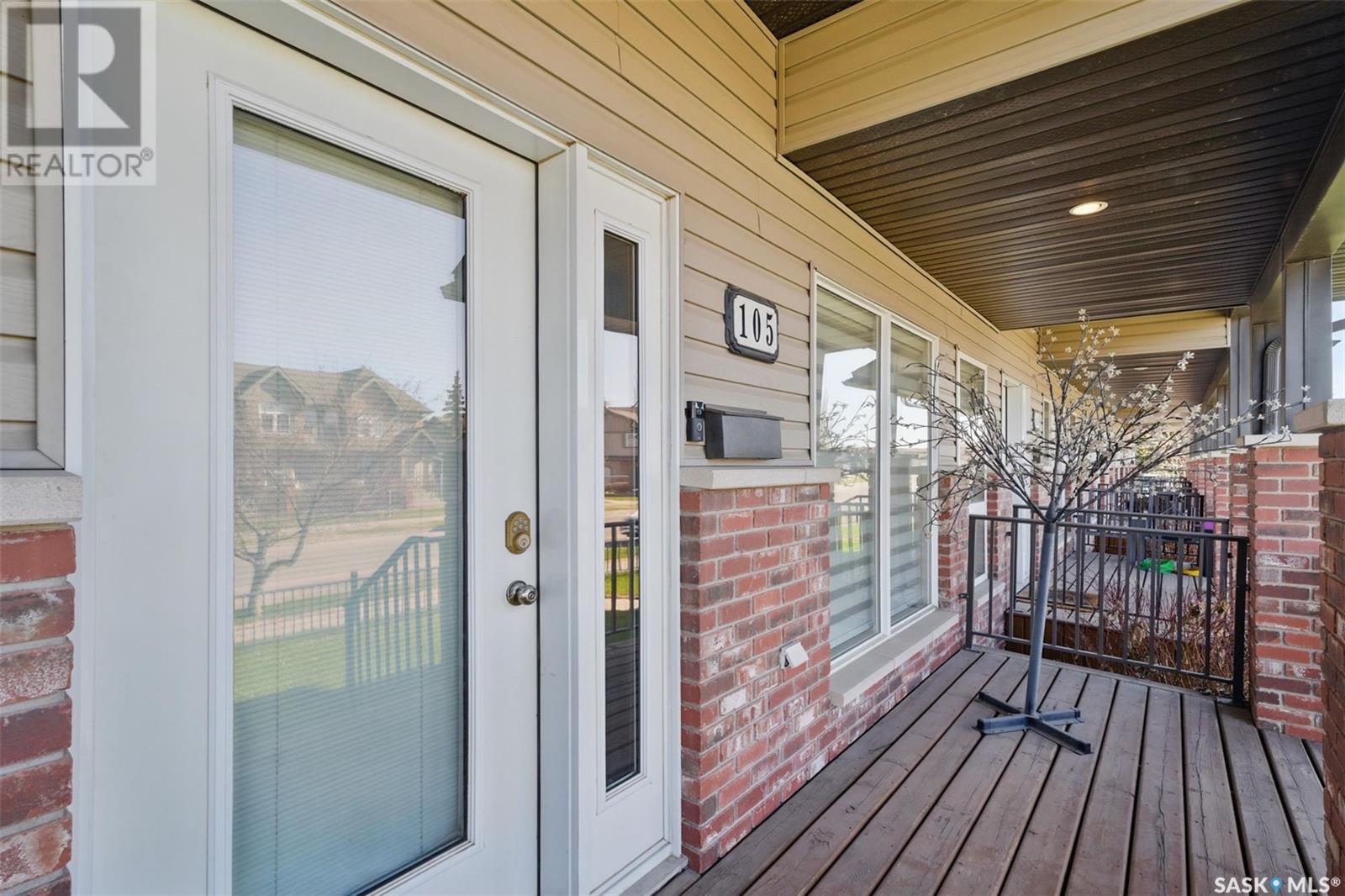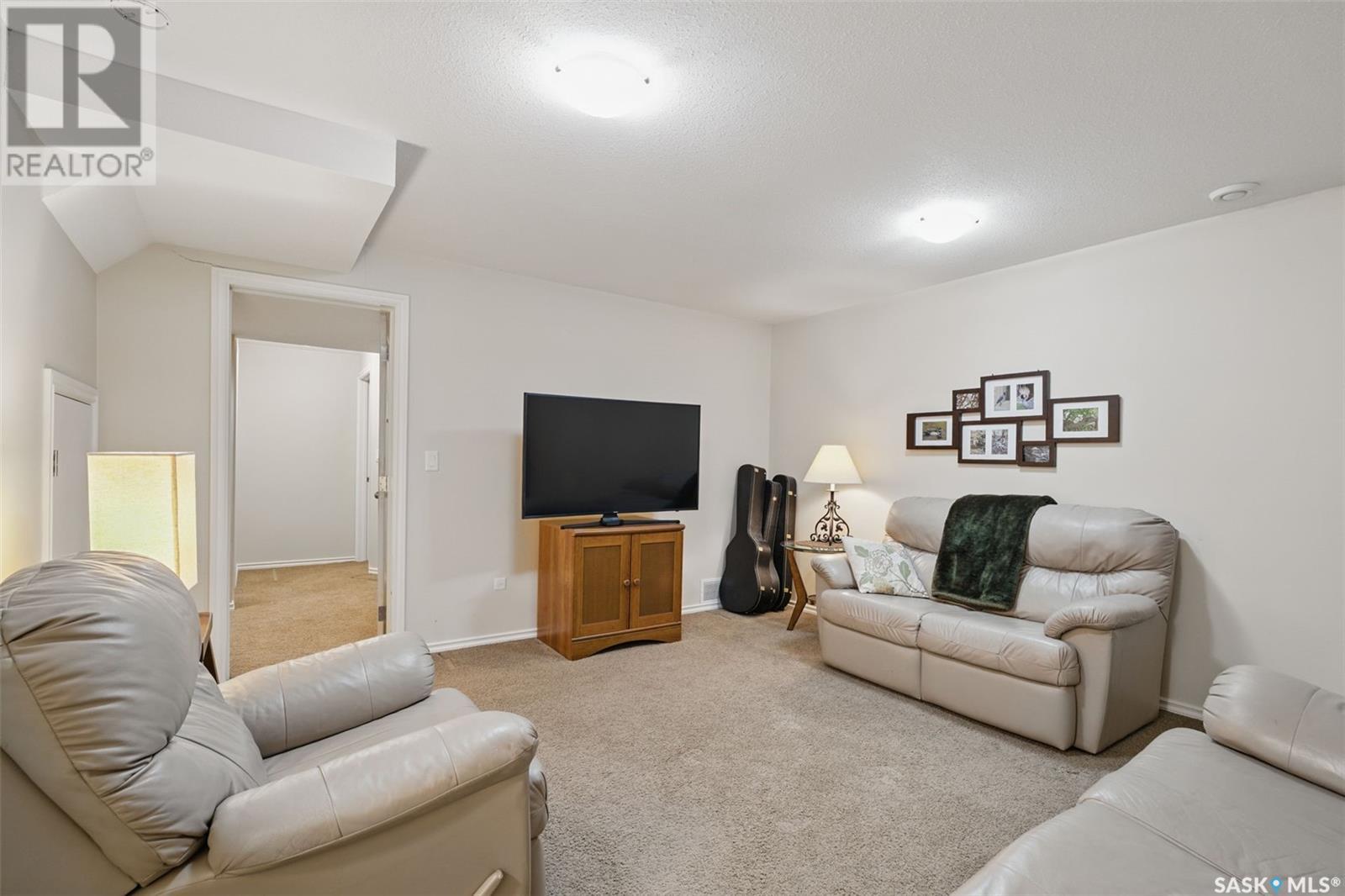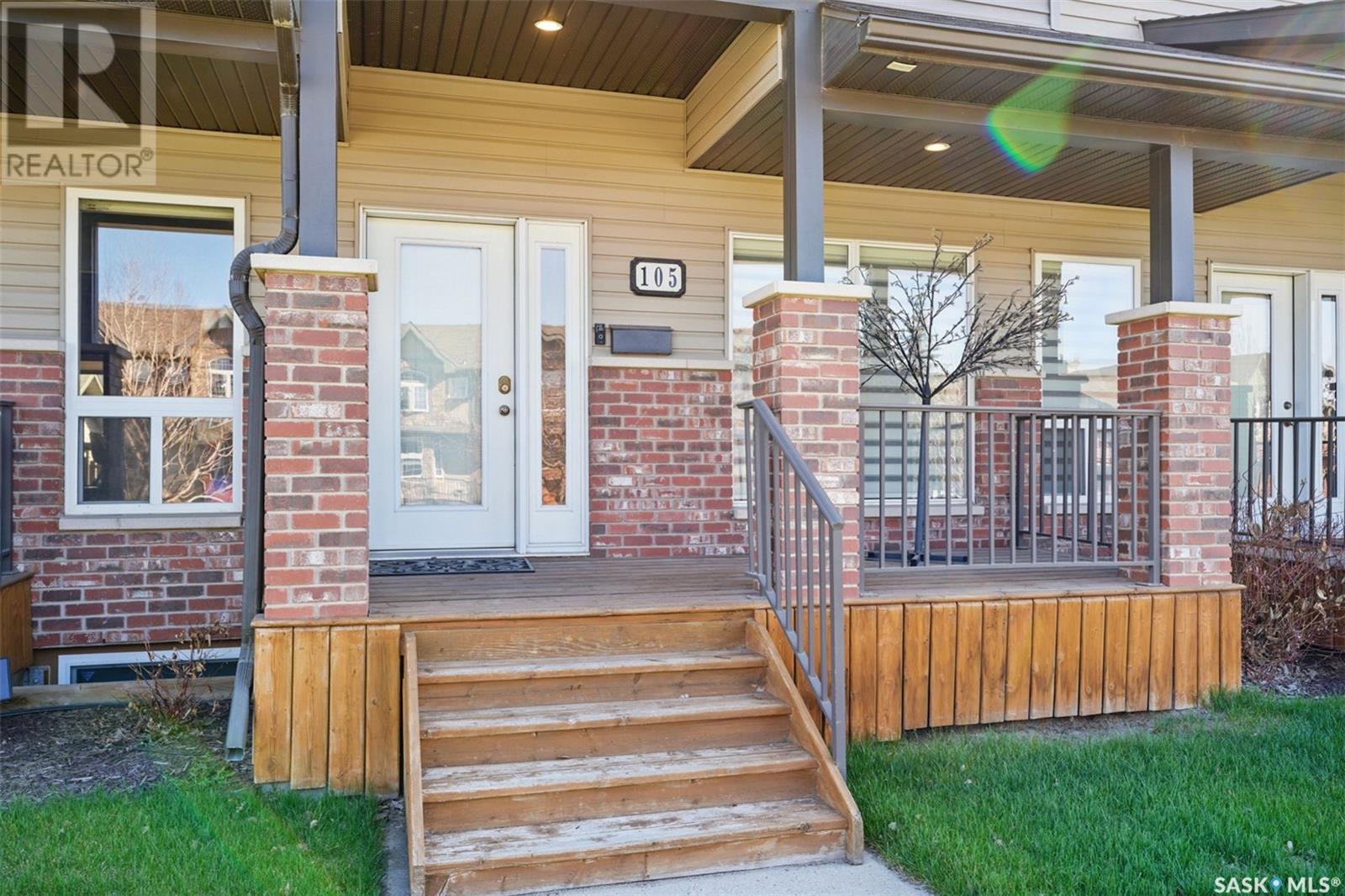105 610 Stensrud Road Saskatoon, Saskatchewan S7W 0E5
$399,900Maintenance,
$406 Monthly
Maintenance,
$406 MonthlyStep into refined style and comfort in this fully developed, and upgraded townhouse in Willowgrove Estates. Originally crafted as the sought-after Classic model, this home has been elevated well beyond builder specs with elegant enhancements throughout. From rich maple hardwood floors to plush high-end carpeting with premium underlay, every detail has been thoughtfully curated. The custom glass pantry door adds a sophisticated touch, while the cozy gas fireplace—an exclusive addition not found in standard units—sets the tone for stylish, comfortable living. With 3 spacious bedrooms upstairs, a fourth in the professionally finished basement, and a total of 4 well-appointed bathrooms, there’s room for everyone to live and entertain with ease. The gourmet kitchen features espresso cabinetry, gleaming granite countertops, and flows effortlessly into the open-concept living space—perfect for hosting. Additional upgrades include a massive double garage, Hunter Douglas window coverings, central vac, central air conditioning, upgraded washer/dryer, and fresh modern paint throughout. This one is a perfect 10—don’t miss it. Contact your REALTOR® today for a private viewing.... As per the Seller’s direction, all offers will be presented on 2025-05-12 at 1:00 PM (id:51699)
Property Details
| MLS® Number | SK004978 |
| Property Type | Single Family |
| Neigbourhood | Willowgrove |
| Community Features | Pets Allowed With Restrictions |
| Features | Treed, Lane, Rectangular |
| Structure | Deck |
Building
| Bathroom Total | 4 |
| Bedrooms Total | 4 |
| Appliances | Washer, Refrigerator, Dishwasher, Dryer, Microwave, Window Coverings, Garage Door Opener Remote(s), Stove |
| Architectural Style | 2 Level |
| Basement Development | Finished |
| Basement Type | Full (finished) |
| Constructed Date | 2007 |
| Cooling Type | Central Air Conditioning |
| Fireplace Fuel | Gas |
| Fireplace Present | Yes |
| Fireplace Type | Conventional |
| Heating Fuel | Natural Gas |
| Heating Type | Forced Air |
| Stories Total | 2 |
| Size Interior | 1351 Sqft |
| Type | Row / Townhouse |
Parking
| Detached Garage | |
| Parking Space(s) | 2 |
Land
| Acreage | No |
| Fence Type | Fence |
| Landscape Features | Lawn, Underground Sprinkler |
Rooms
| Level | Type | Length | Width | Dimensions |
|---|---|---|---|---|
| Second Level | Bedroom | 11 ft ,9 in | 13 ft ,5 in | 11 ft ,9 in x 13 ft ,5 in |
| Second Level | 4pc Bathroom | x x x | ||
| Second Level | Bedroom | 10 ft ,3 in | 9 ft ,6 in | 10 ft ,3 in x 9 ft ,6 in |
| Second Level | Bedroom | 12 ft ,3 in | 9 ft ,6 in | 12 ft ,3 in x 9 ft ,6 in |
| Second Level | 4pc Bathroom | x x x | ||
| Basement | Family Room | x x x | ||
| Basement | Bedroom | x x x | ||
| Basement | 3pc Bathroom | x x x | ||
| Main Level | Living Room | 16 ft ,2 in | 13 ft ,1 in | 16 ft ,2 in x 13 ft ,1 in |
| Main Level | Dining Room | 13 ft ,3 in | 11 ft ,6 in | 13 ft ,3 in x 11 ft ,6 in |
| Main Level | Kitchen | 8 ft ,7 in | 11 ft ,7 in | 8 ft ,7 in x 11 ft ,7 in |
| Main Level | 2pc Bathroom | x x x | ||
| Main Level | Laundry Room | x x x |
https://www.realtor.ca/real-estate/28274767/105-610-stensrud-road-saskatoon-willowgrove
Interested?
Contact us for more information



































