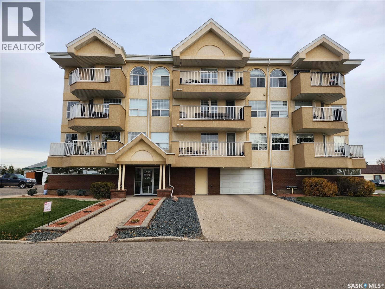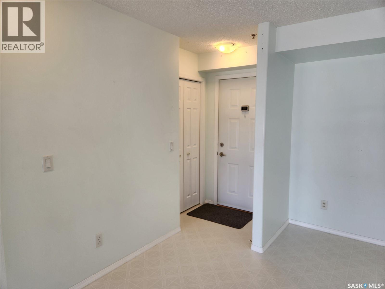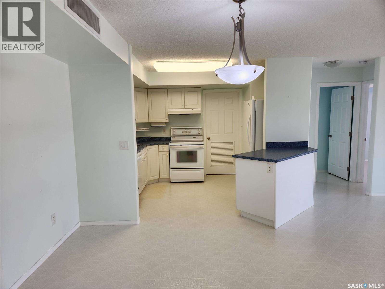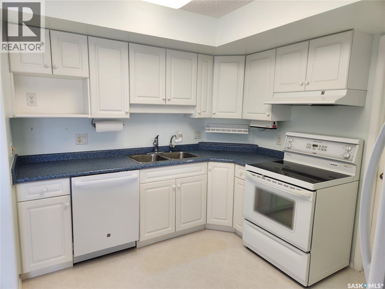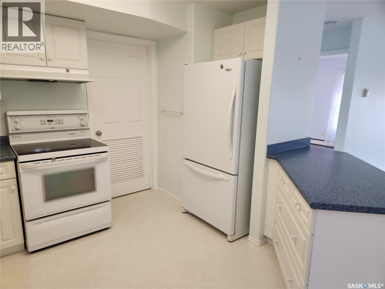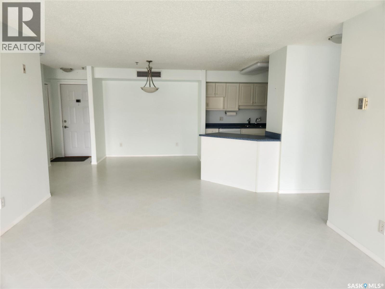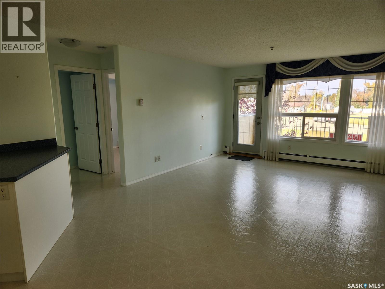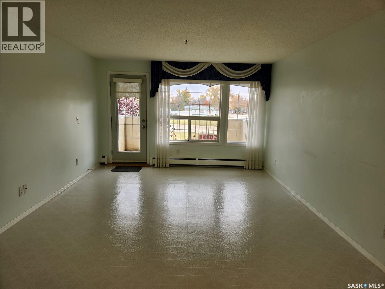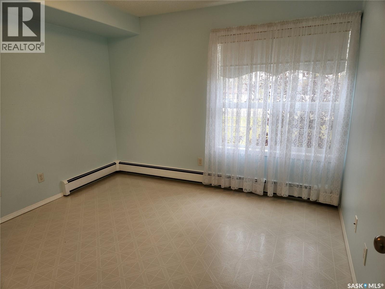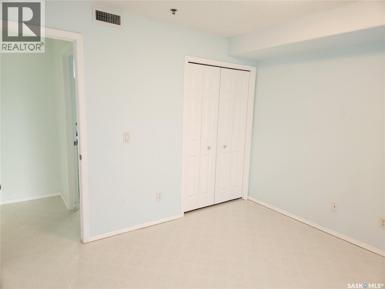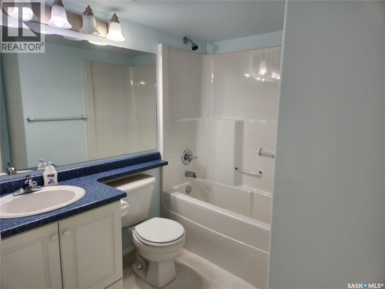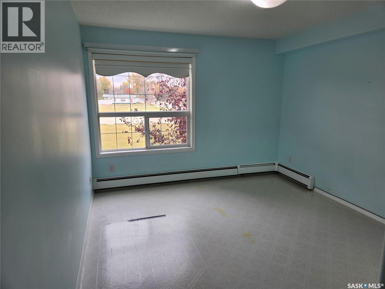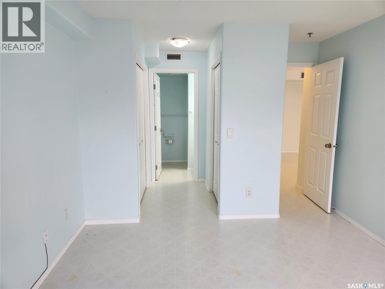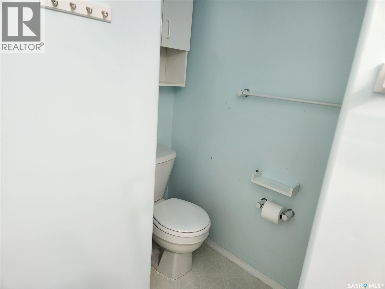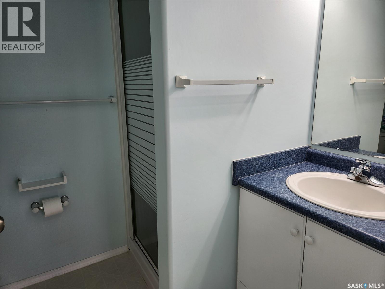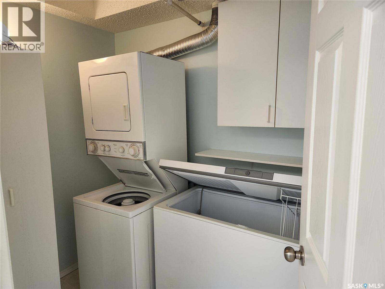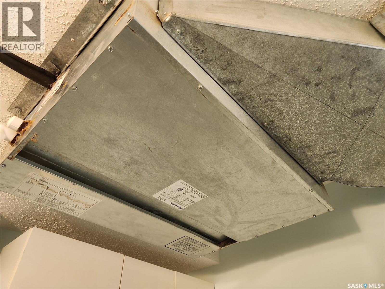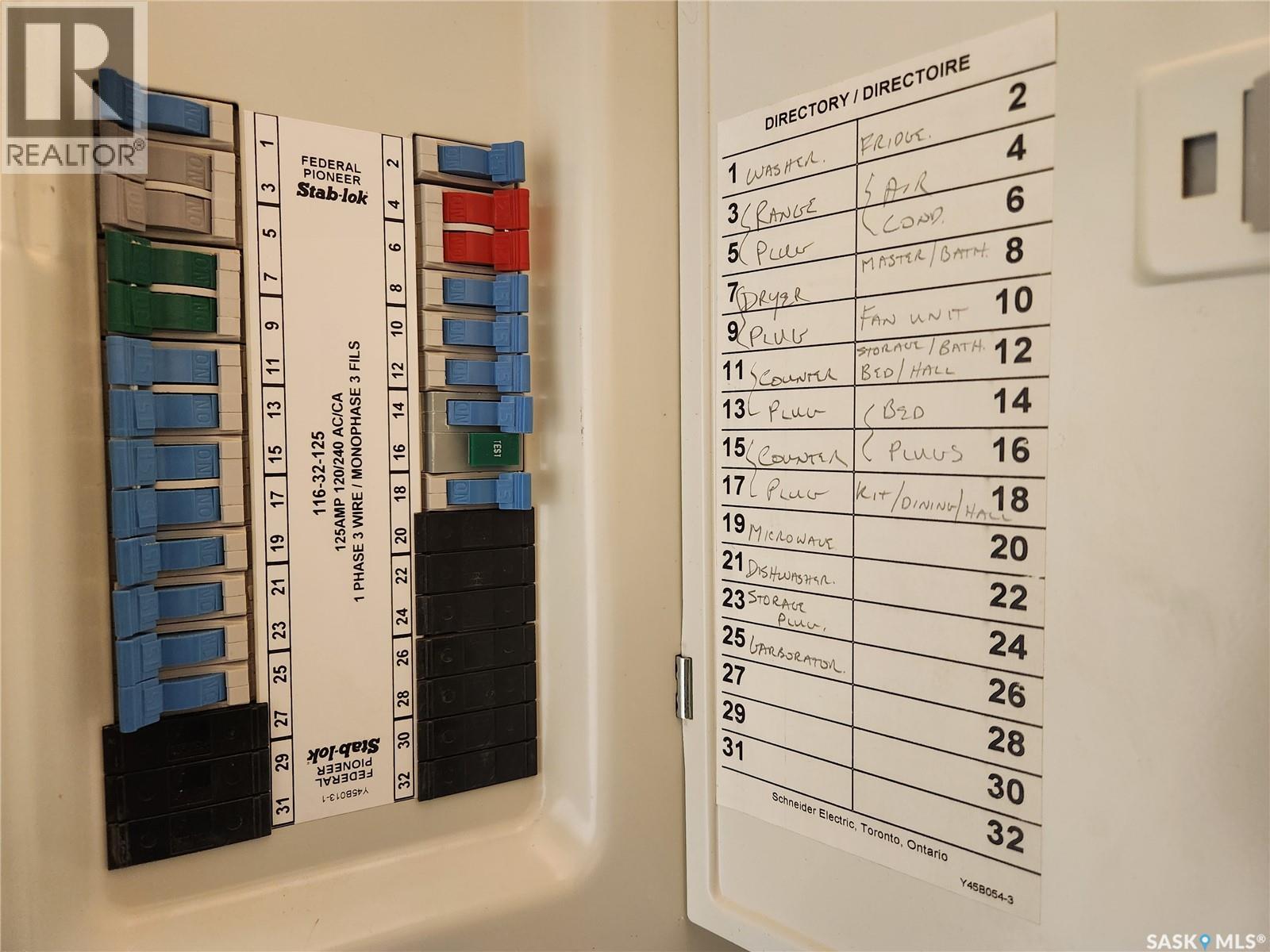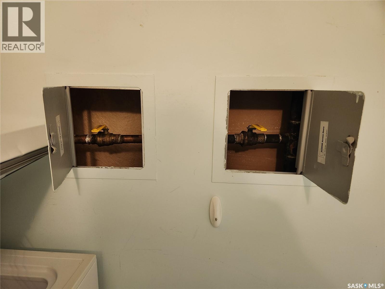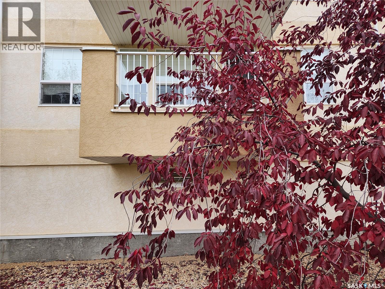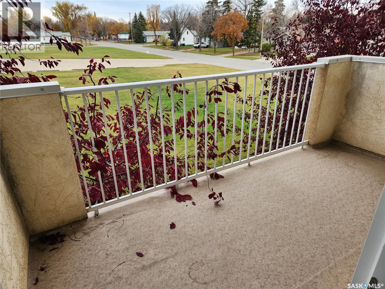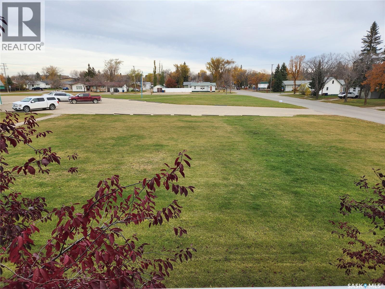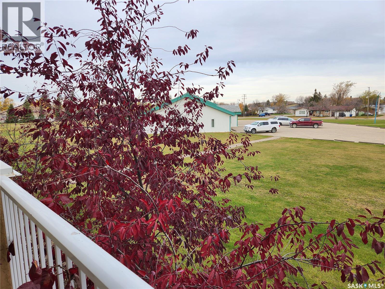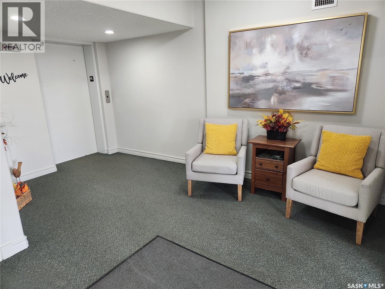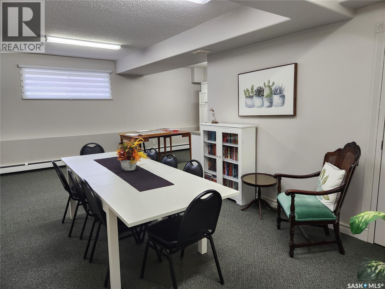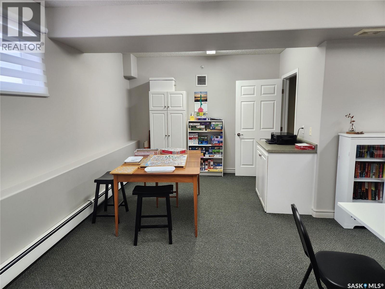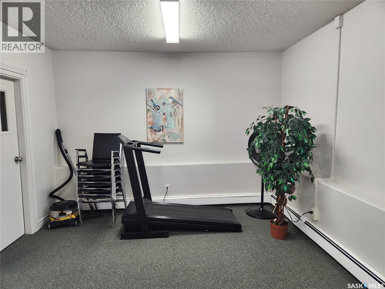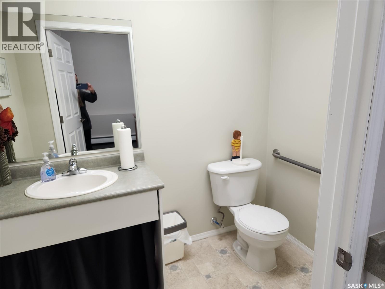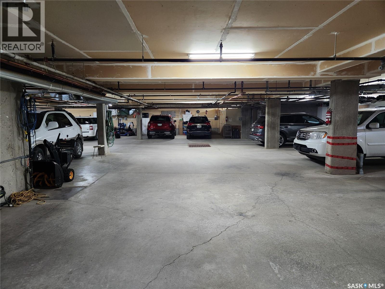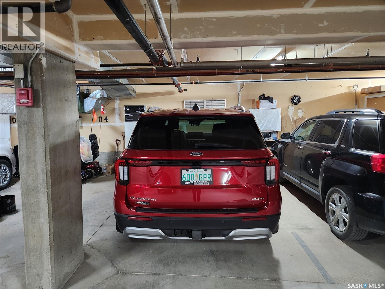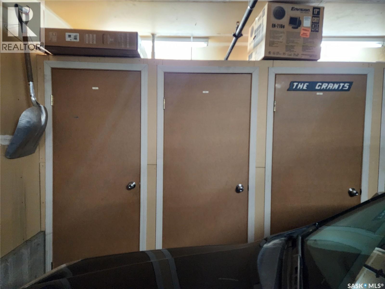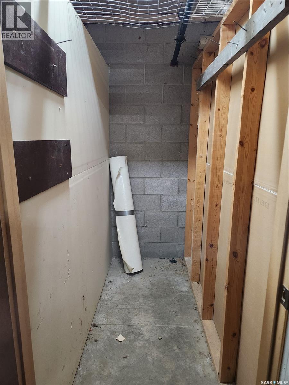105 729 101st Avenue Tisdale, Saskatchewan S0E 1T0
$155,000Maintenance,
$390.05 Monthly
Maintenance,
$390.05 MonthlyLooking for a condo without any yardwork, look no further than Unit 105 in the beautiful Maple Ridge Condos in Tisdale, SK. This north facing unit boasts 2 bedrooms, 2 bathrooms, a modern open concept kitchen, dining, living room space with a balcony to enjoy your morning or evening beverages and enjoy the sunrise and sunset. The primary bedroom has walkthrough closets to a 3 piece ensuite. Heated underneath parking with a storage unit nicely complete this property. The amenities include an elevator, family game room with a 2 piece bathroom and wheelchair access. This great location is close to downtown shopping and the senior center. Inquire today as these sought after properties aren't on the market long. (id:51699)
Property Details
| MLS® Number | SK021131 |
| Property Type | Single Family |
| Community Features | Pets Not Allowed |
| Features | Rectangular, Elevator, Wheelchair Access, Balcony |
Building
| Bathroom Total | 2 |
| Bedrooms Total | 2 |
| Amenities | Exercise Centre |
| Appliances | Washer, Refrigerator, Intercom, Dishwasher, Dryer, Freezer, Garburator, Window Coverings, Garage Door Opener Remote(s), Hood Fan, Stove |
| Architectural Style | Low Rise |
| Constructed Date | 2004 |
| Cooling Type | Central Air Conditioning, Window Air Conditioner |
| Heating Fuel | Natural Gas |
| Heating Type | Hot Water |
| Size Interior | 990 Sqft |
| Type | Apartment |
Parking
| Underground | 1 |
| Other | |
| Heated Garage | |
| Parking Space(s) | 8 |
Land
| Acreage | No |
| Size Frontage | 157 Ft |
| Size Irregular | 0.47 |
| Size Total | 0.47 Ac |
| Size Total Text | 0.47 Ac |
Rooms
| Level | Type | Length | Width | Dimensions |
|---|---|---|---|---|
| Main Level | Kitchen | 9 ft ,3 in | 8 ft ,10 in | 9 ft ,3 in x 8 ft ,10 in |
| Main Level | Dining Room | 11 ft ,3 in | 8 ft ,10 in | 11 ft ,3 in x 8 ft ,10 in |
| Main Level | Living Room | 16 ft ,5 in | 12 ft ,7 in | 16 ft ,5 in x 12 ft ,7 in |
| Main Level | Primary Bedroom | 12 ft ,2 in | 10 ft ,10 in | 12 ft ,2 in x 10 ft ,10 in |
| Main Level | 3pc Ensuite Bath | Measurements not available | ||
| Main Level | Bedroom | 10 ft ,5 in | 11 ft ,10 in | 10 ft ,5 in x 11 ft ,10 in |
| Main Level | 4pc Bathroom | 4 ft ,10 in | 7 ft ,8 in | 4 ft ,10 in x 7 ft ,8 in |
https://www.realtor.ca/real-estate/29009392/105-729-101st-avenue-tisdale
Interested?
Contact us for more information

