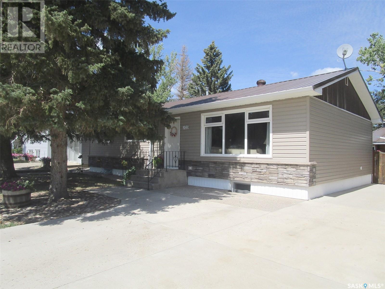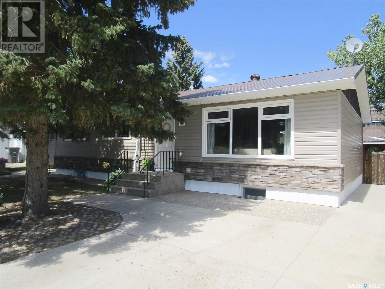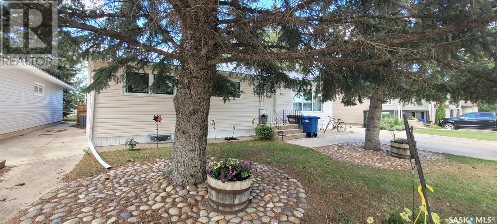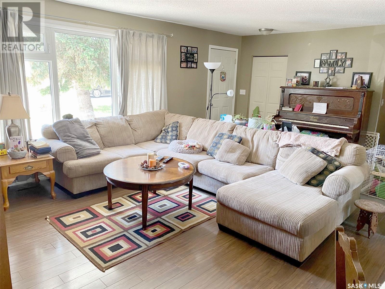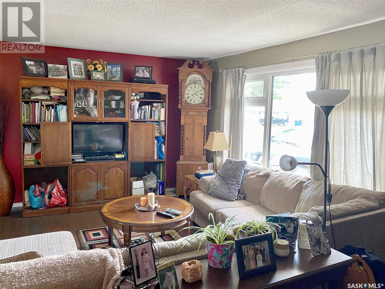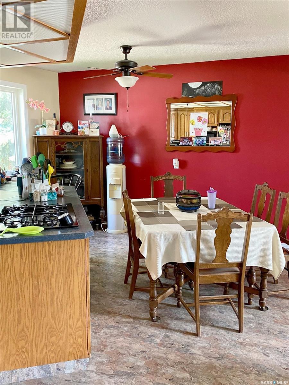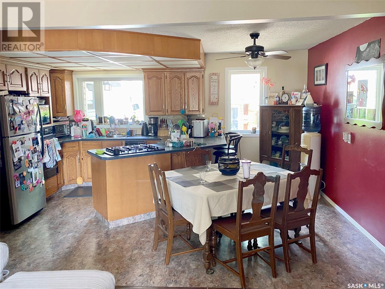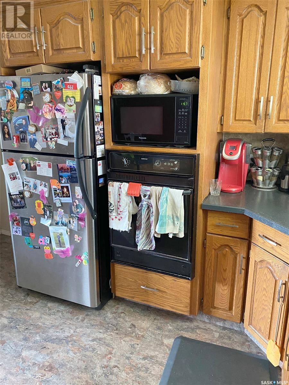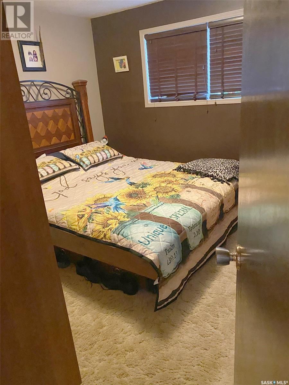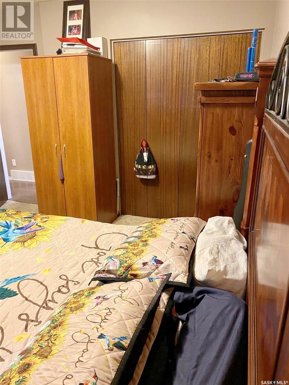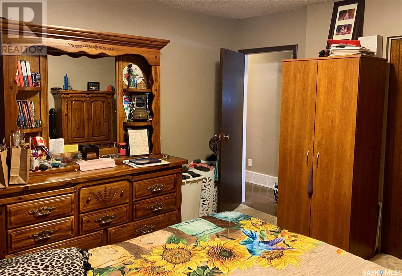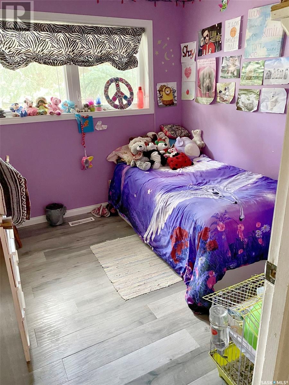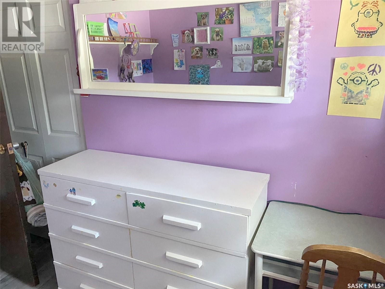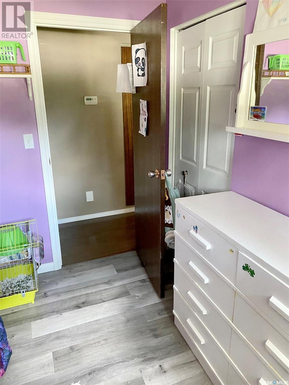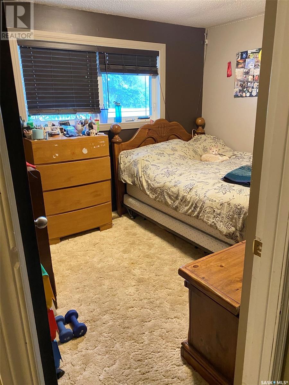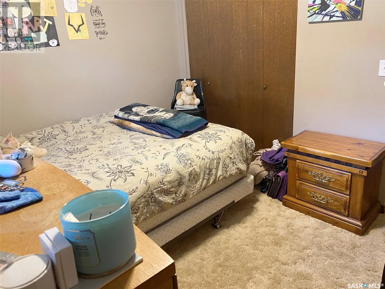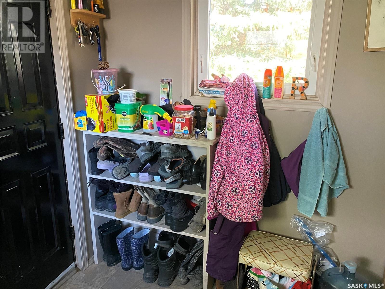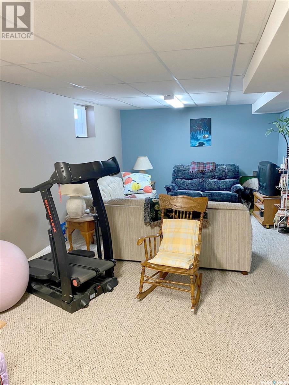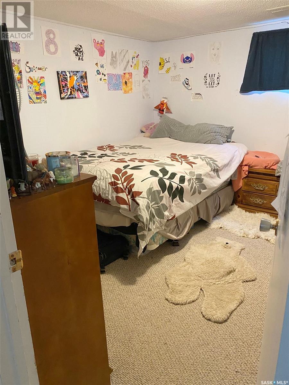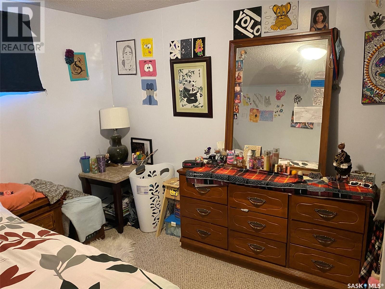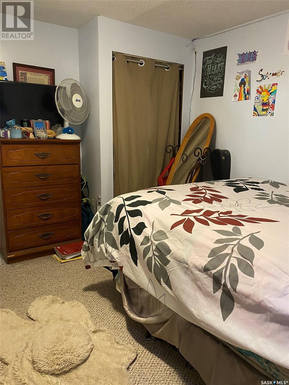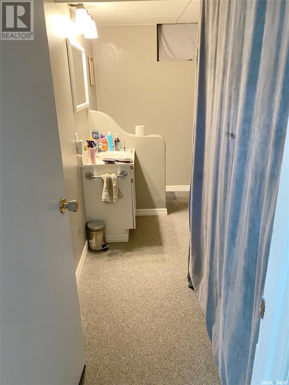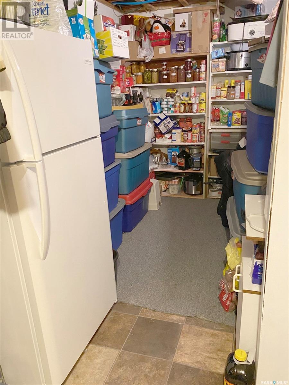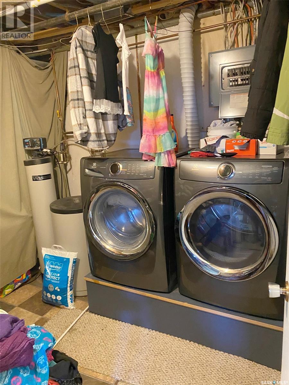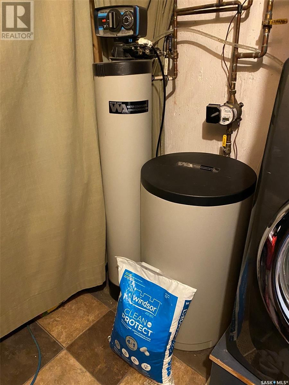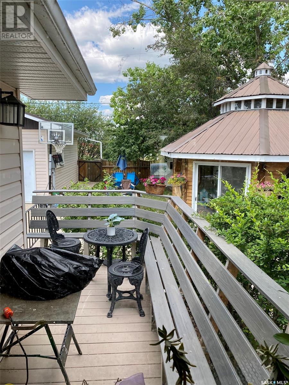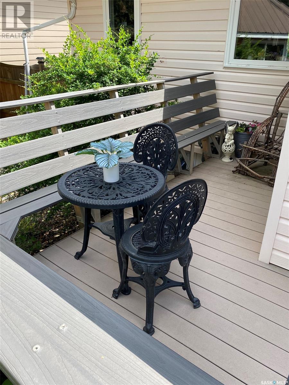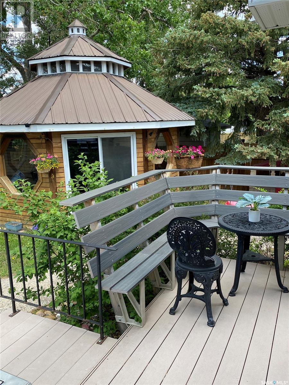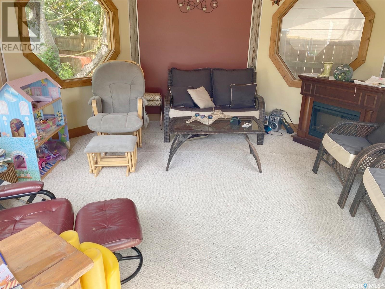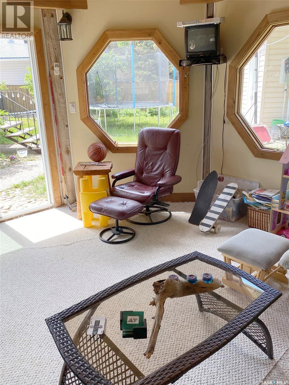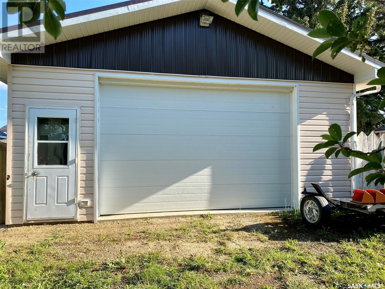4 Bedroom
2 Bathroom
1200 sqft
Bungalow
Central Air Conditioning
Forced Air
Lawn, Underground Sprinkler
$248,000
ENJOY THIS HOME INSIDE AND OUT!! Comfortable, well designed home! Kitchen opens partially to living room, to allow you to enjoy your family while you make supper! 3 nice size bedrooms upstairs, all with updated windows. The porch is roomy with lots of room to hang your coats. Downstairs is nicely finished complete with a family room, bedroom and a 3-piece bathroom. Curb appeal - the trees have stones laid around them. Lots of parking on the concrete driveway. The backyard is the highlight of this property. Paths of rock and washed aggregate leading to a beautiful gazebo for your enjoyment. The large garage workshop is 23 x 25 feet. The fully fenced yard is a delight to be in. This home had hail, so it will have all new siding and the garage will be sided as well. The metal roofs are all being replaced as well. This home will look brand new when the work is completed!! You will feel like you have moved into a new home! Bonus! Close to all schools! (id:51699)
Property Details
|
MLS® Number
|
SK937244 |
|
Property Type
|
Single Family |
|
Features
|
Treed, Lane, Rectangular, Sump Pump |
|
Structure
|
Deck |
Building
|
Bathroom Total
|
2 |
|
Bedrooms Total
|
4 |
|
Appliances
|
Washer, Refrigerator, Dishwasher, Dryer, Garage Door Opener Remote(s), Storage Shed, Stove |
|
Architectural Style
|
Bungalow |
|
Basement Development
|
Finished |
|
Basement Type
|
Full (finished) |
|
Constructed Date
|
1969 |
|
Cooling Type
|
Central Air Conditioning |
|
Heating Fuel
|
Natural Gas |
|
Heating Type
|
Forced Air |
|
Stories Total
|
1 |
|
Size Interior
|
1200 Sqft |
|
Type
|
House |
Parking
|
Detached Garage
|
|
|
Heated Garage
|
|
|
Parking Space(s)
|
6 |
Land
|
Acreage
|
No |
|
Fence Type
|
Fence |
|
Landscape Features
|
Lawn, Underground Sprinkler |
|
Size Frontage
|
60 Ft |
|
Size Irregular
|
7200.00 |
|
Size Total
|
7200 Sqft |
|
Size Total Text
|
7200 Sqft |
Rooms
| Level |
Type |
Length |
Width |
Dimensions |
|
Basement |
Bedroom |
10 ft ,10 in |
11 ft ,6 in |
10 ft ,10 in x 11 ft ,6 in |
|
Basement |
Family Room |
10 ft |
19 ft |
10 ft x 19 ft |
|
Basement |
Other |
19 ft |
16 ft |
19 ft x 16 ft |
|
Basement |
3pc Bathroom |
|
|
- x - |
|
Basement |
Laundry Room |
7 ft ,6 in |
20 ft |
7 ft ,6 in x 20 ft |
|
Main Level |
Enclosed Porch |
8 ft ,10 in |
7 ft ,6 in |
8 ft ,10 in x 7 ft ,6 in |
|
Main Level |
Kitchen/dining Room |
12 ft |
16 ft ,6 in |
12 ft x 16 ft ,6 in |
|
Main Level |
Living Room |
20 ft |
12 ft ,6 in |
20 ft x 12 ft ,6 in |
|
Main Level |
Bedroom |
9 ft |
9 ft ,4 in |
9 ft x 9 ft ,4 in |
|
Main Level |
Bedroom |
11 ft |
9 ft |
11 ft x 9 ft |
|
Main Level |
Bedroom |
11 ft ,6 in |
11 ft ,6 in |
11 ft ,6 in x 11 ft ,6 in |
|
Main Level |
4pc Bathroom |
|
|
- x - |
https://www.realtor.ca/real-estate/25814859/105-assiniboia-avenue-assiniboia

