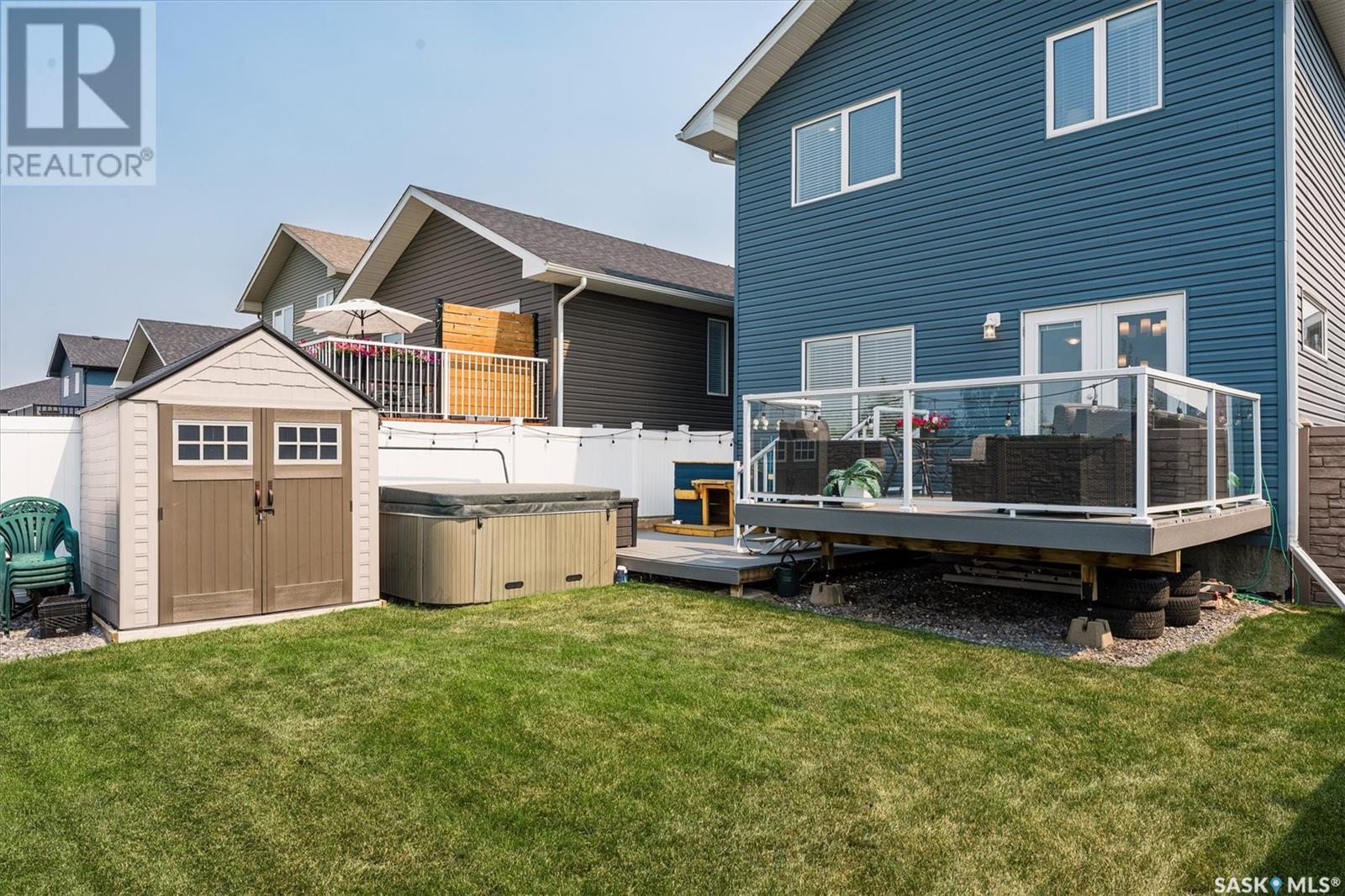4 Bedroom
4 Bathroom
1688 sqft
2 Level
Fireplace
Central Air Conditioning, Air Exchanger
Forced Air
Lawn, Underground Sprinkler
$549,900
Welcome to 105 Cowan Cres, located in Martensville's newest development in Lake Vista. This fully developed family home offers 1688 sq ft and is a 2 storey that has 4 good sized bedrooms, 4 bathrooms and a 2nd level bonus room for an added living space. This turnkey home comes move in ready with all kitchen appliances and including the washer and dryer. It also boasts a finished nat. gas heated double attached garage, a 2 car concrete driveway, central air conditioning, fully fenced and landscaped with under ground sprinklers and has a large two-tier deck out back. Other keys features include a Hot Tub in the backyard, electric fireplace in living room, storage shed, open concept floor plan, and a fully developed basement for that larger family. This property is very private bc not backing neighbors. It has a view of Kinsmen Park green space, walking paths and over looks the Kinsmen pond. Located just a blocks from the new schools, steps from walking paths and close to parks/ball diamonds. It also offers easy access out of town which makes this perfect for all types of life. This property is meticulously kept in and out! Shows 10/10 so don't miss out! (id:51699)
Property Details
|
MLS® Number
|
SK981604 |
|
Property Type
|
Single Family |
|
Features
|
Treed, Rectangular, Double Width Or More Driveway, Sump Pump |
|
Structure
|
Deck |
Building
|
Bathroom Total
|
4 |
|
Bedrooms Total
|
4 |
|
Appliances
|
Washer, Refrigerator, Dishwasher, Dryer, Microwave, Alarm System, Window Coverings, Garage Door Opener Remote(s), Central Vacuum - Roughed In, Storage Shed, Stove |
|
Architectural Style
|
2 Level |
|
Basement Development
|
Finished |
|
Basement Type
|
Full (finished) |
|
Constructed Date
|
2017 |
|
Cooling Type
|
Central Air Conditioning, Air Exchanger |
|
Fire Protection
|
Alarm System |
|
Fireplace Fuel
|
Electric |
|
Fireplace Present
|
Yes |
|
Fireplace Type
|
Conventional |
|
Heating Fuel
|
Natural Gas |
|
Heating Type
|
Forced Air |
|
Stories Total
|
2 |
|
Size Interior
|
1688 Sqft |
|
Type
|
House |
Parking
|
Attached Garage
|
|
|
Heated Garage
|
|
|
Parking Space(s)
|
4 |
Land
|
Acreage
|
No |
|
Fence Type
|
Fence |
|
Landscape Features
|
Lawn, Underground Sprinkler |
|
Size Frontage
|
35 Ft |
|
Size Irregular
|
35x113 |
|
Size Total Text
|
35x113 |
Rooms
| Level |
Type |
Length |
Width |
Dimensions |
|
Second Level |
Bedroom |
9 ft ,8 in |
12 ft ,6 in |
9 ft ,8 in x 12 ft ,6 in |
|
Second Level |
Bedroom |
9 ft |
10 ft |
9 ft x 10 ft |
|
Second Level |
4pc Bathroom |
|
|
Measurements not available |
|
Second Level |
Primary Bedroom |
12 ft |
14 ft |
12 ft x 14 ft |
|
Second Level |
4pc Ensuite Bath |
|
|
Measurements not available |
|
Second Level |
Bonus Room |
12 ft |
13 ft ,10 in |
12 ft x 13 ft ,10 in |
|
Basement |
Family Room |
12 ft |
13 ft |
12 ft x 13 ft |
|
Basement |
4pc Bathroom |
|
|
Measurements not available |
|
Basement |
Bedroom |
9 ft |
10 ft |
9 ft x 10 ft |
|
Basement |
Utility Room |
|
|
Measurements not available |
|
Main Level |
Kitchen |
9 ft ,6 in |
11 ft ,10 in |
9 ft ,6 in x 11 ft ,10 in |
|
Main Level |
Dining Room |
9 ft |
10 ft |
9 ft x 10 ft |
|
Main Level |
Living Room |
12 ft ,6 in |
13 ft ,9 in |
12 ft ,6 in x 13 ft ,9 in |
|
Main Level |
2pc Bathroom |
|
|
Measurements not available |
|
Main Level |
Other |
9 ft ,3 in |
8 ft ,9 in |
9 ft ,3 in x 8 ft ,9 in |
https://www.realtor.ca/real-estate/27327832/105-cowan-crescent-martensville




















































