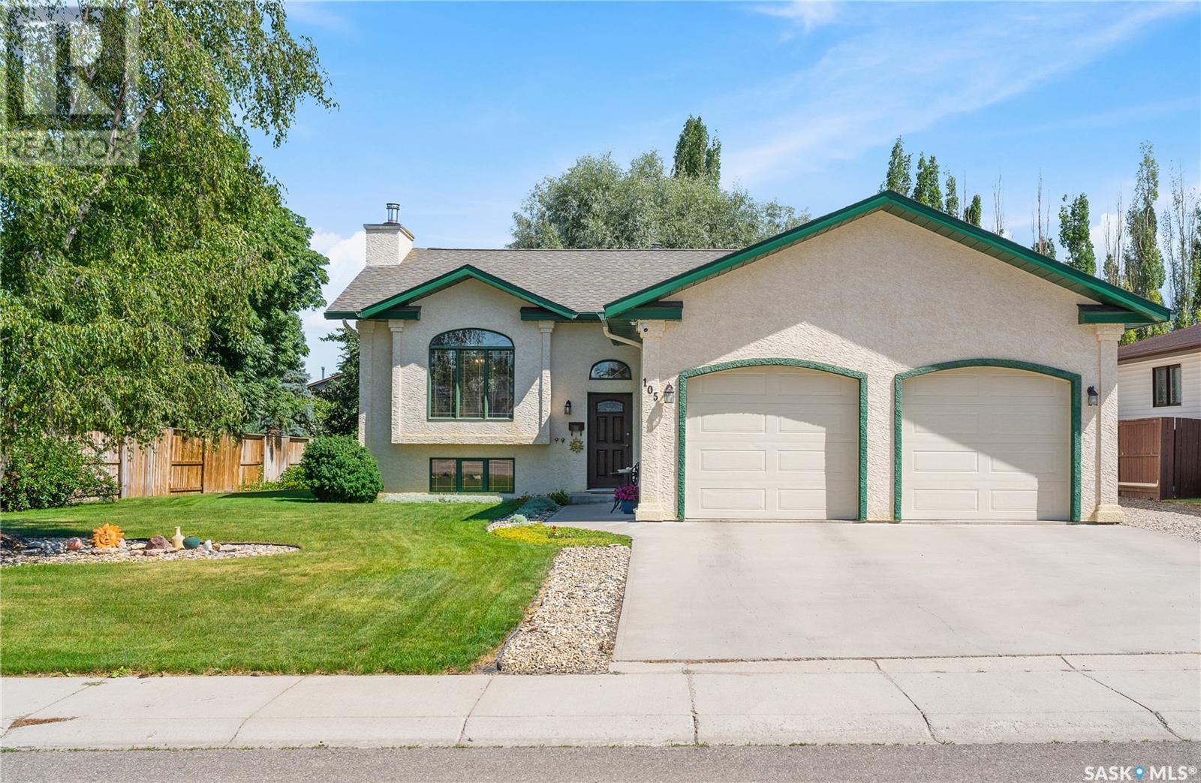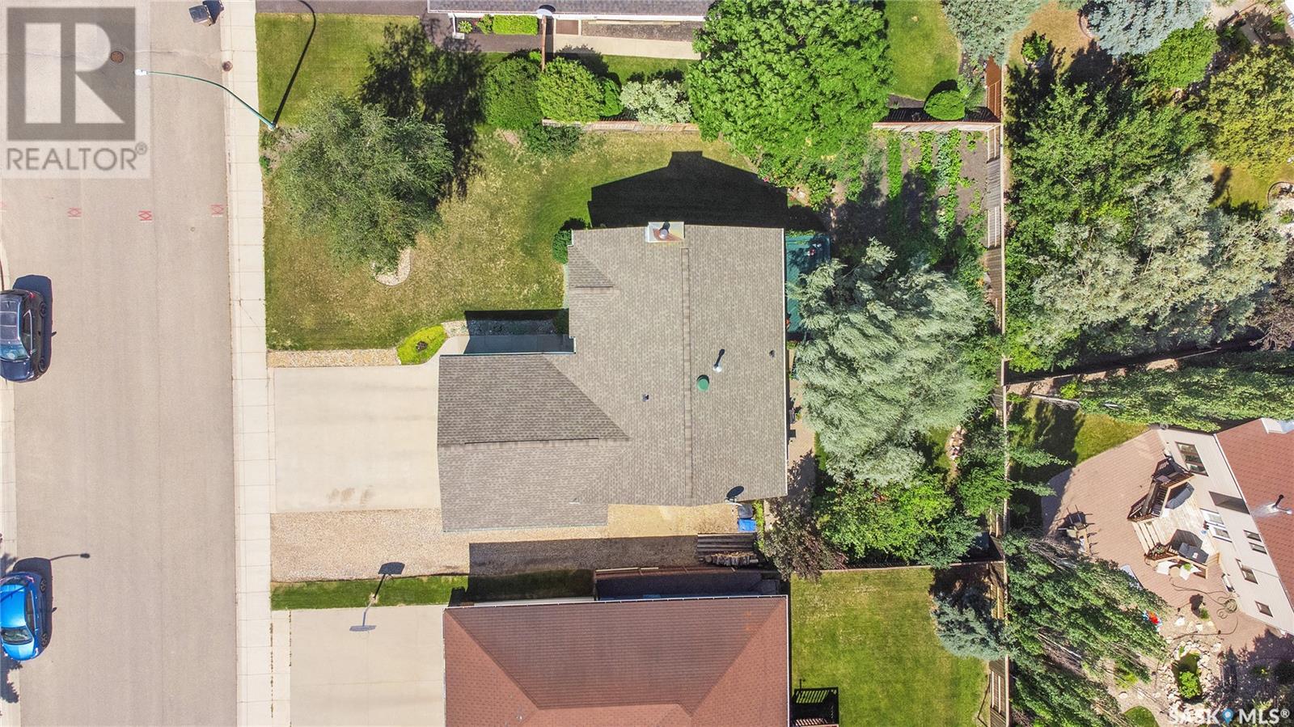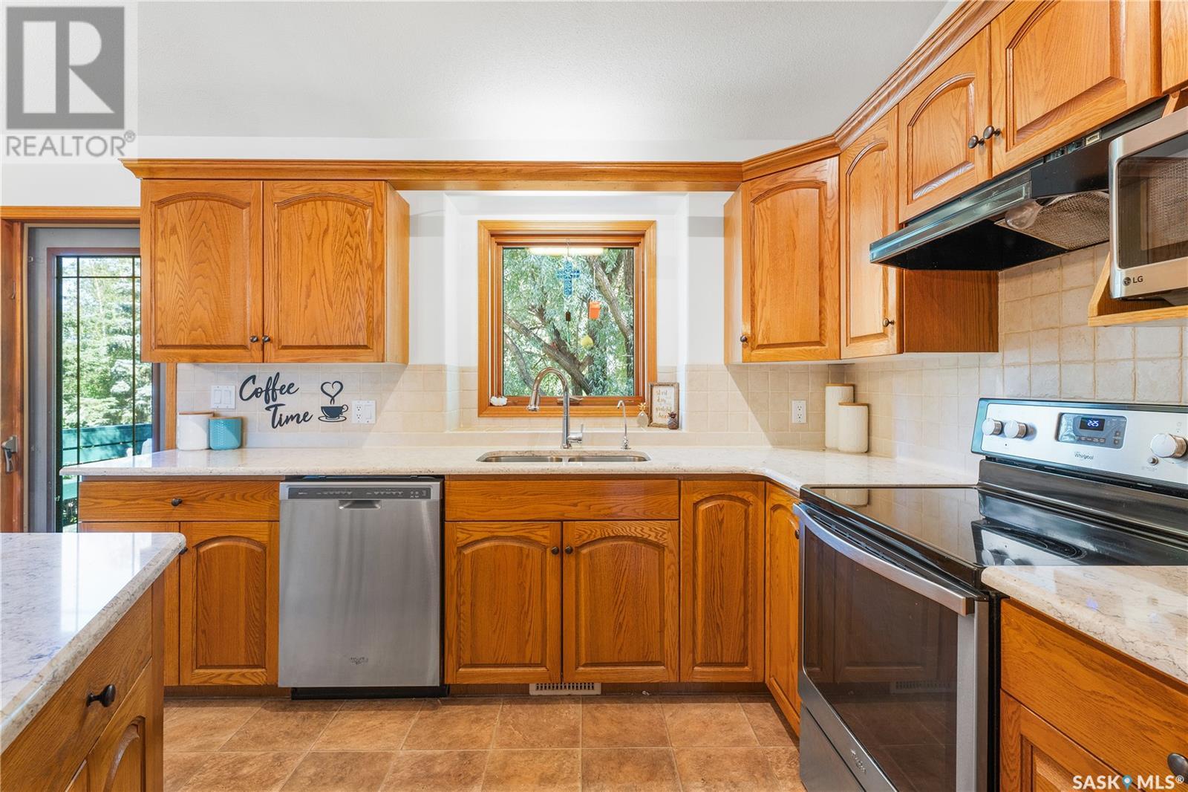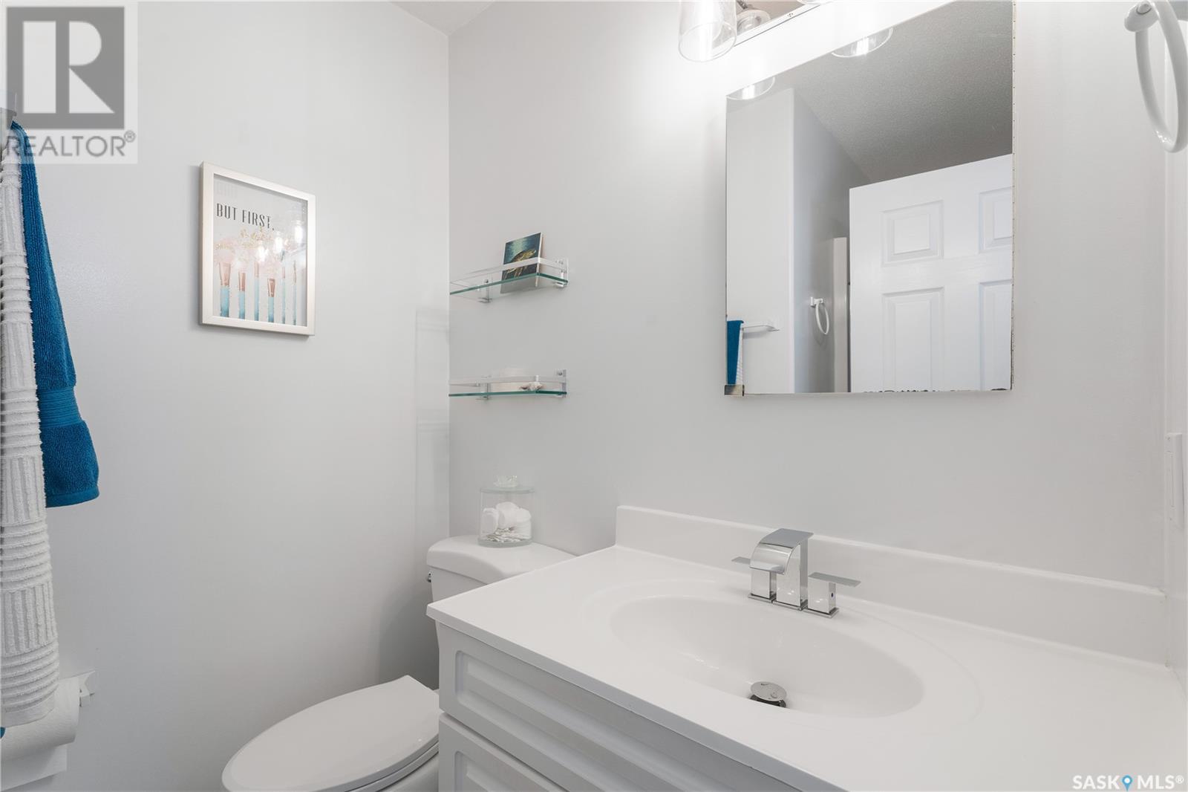4 Bedroom
2 Bathroom
1210 sqft
Bi-Level
Central Air Conditioning, Air Exchanger
Forced Air
Lawn, Underground Sprinkler, Garden Area
$359,900
Family friendly and pristine is what comes to mind with this property located in an established and desirable neighborhood of Melfort! This bilevel home was built 1998, with an attached (24'widex22') garage having direct entry AND additional side parking (crushed rock). The home has vaulted ceilings making the main living area expansive and inviting. Kitchen has oak cabinets with quartz counter tops, includes appliances and has closet pantry. The dining area has garden doors to your private deck with built in seating. There are three bedrooms on the main floor. The primary bedroom has a walk in closet & three piece ensuite. The full bath on the main floor has seen ample upgrades to enjoy! The basement has a large family room, with a wood burning fireplace. The fireplace has a circulating system to keep your energy bills reasonable and home efficient! The basement has a roughed in bath (just needs flooring and fixtures).There is a huge storage room with a large window (could be converted to another bedroom) and a vented cold room. The yard is private and mature with a garden, trees and many fruit bushes. The deck leads you to a brick patio and huge (closed in) storage under the deck. Other notable features included are washer/dryer, central air, central vac/with attachments, water tap that is filtered, water softener, hot/cold taps at front exterior access. Fibreglass shingles replaced 2013. Water heater replaced 2022. Front door recently replaced. This is a home that you can tell has been maintained above the typical expectation and it shows! (id:51699)
Property Details
|
MLS® Number
|
SK979775 |
|
Property Type
|
Single Family |
|
Features
|
Treed, Rectangular |
|
Structure
|
Deck, Patio(s) |
Building
|
Bathroom Total
|
2 |
|
Bedrooms Total
|
4 |
|
Appliances
|
Washer, Refrigerator, Dishwasher, Dryer, Microwave, Garage Door Opener Remote(s), Hood Fan, Stove |
|
Architectural Style
|
Bi-level |
|
Basement Development
|
Finished |
|
Basement Type
|
Full (finished) |
|
Constructed Date
|
1998 |
|
Cooling Type
|
Central Air Conditioning, Air Exchanger |
|
Heating Fuel
|
Natural Gas |
|
Heating Type
|
Forced Air |
|
Size Interior
|
1210 Sqft |
|
Type
|
House |
Parking
|
Attached Garage
|
|
|
Parking Space(s)
|
7 |
Land
|
Acreage
|
No |
|
Fence Type
|
Partially Fenced |
|
Landscape Features
|
Lawn, Underground Sprinkler, Garden Area |
|
Size Frontage
|
77 Ft |
|
Size Irregular
|
9240.00 |
|
Size Total
|
9240 Sqft |
|
Size Total Text
|
9240 Sqft |
Rooms
| Level |
Type |
Length |
Width |
Dimensions |
|
Basement |
Family Room |
14 ft ,6 in |
20 ft |
14 ft ,6 in x 20 ft |
|
Basement |
Bedroom |
13 ft ,1 in |
8 ft ,2 in |
13 ft ,1 in x 8 ft ,2 in |
|
Basement |
Other |
8 ft ,4 in |
9 ft ,5 in |
8 ft ,4 in x 9 ft ,5 in |
|
Basement |
Laundry Room |
7 ft ,1 in |
7 ft |
7 ft ,1 in x 7 ft |
|
Basement |
Storage |
12 ft ,8 in |
23 ft ,5 in |
12 ft ,8 in x 23 ft ,5 in |
|
Basement |
Storage |
4 ft ,8 in |
7 ft ,8 in |
4 ft ,8 in x 7 ft ,8 in |
|
Main Level |
Kitchen |
11 ft |
10 ft ,6 in |
11 ft x 10 ft ,6 in |
|
Main Level |
Dining Room |
10 ft ,6 in |
10 ft ,9 in |
10 ft ,6 in x 10 ft ,9 in |
|
Main Level |
Living Room |
14 ft ,6 in |
18 ft |
14 ft ,6 in x 18 ft |
|
Main Level |
4pc Bathroom |
6 ft |
8 ft ,2 in |
6 ft x 8 ft ,2 in |
|
Main Level |
Primary Bedroom |
11 ft ,4 in |
12 ft |
11 ft ,4 in x 12 ft |
|
Main Level |
3pc Ensuite Bath |
5 ft |
5 ft ,5 in |
5 ft x 5 ft ,5 in |
|
Main Level |
Bedroom |
9 ft ,2 in |
10 ft ,6 in |
9 ft ,2 in x 10 ft ,6 in |
|
Main Level |
Bedroom |
9 ft ,10 in |
8 ft ,2 in |
9 ft ,10 in x 8 ft ,2 in |
https://www.realtor.ca/real-estate/27258358/105-hutcheson-street-melfort




































