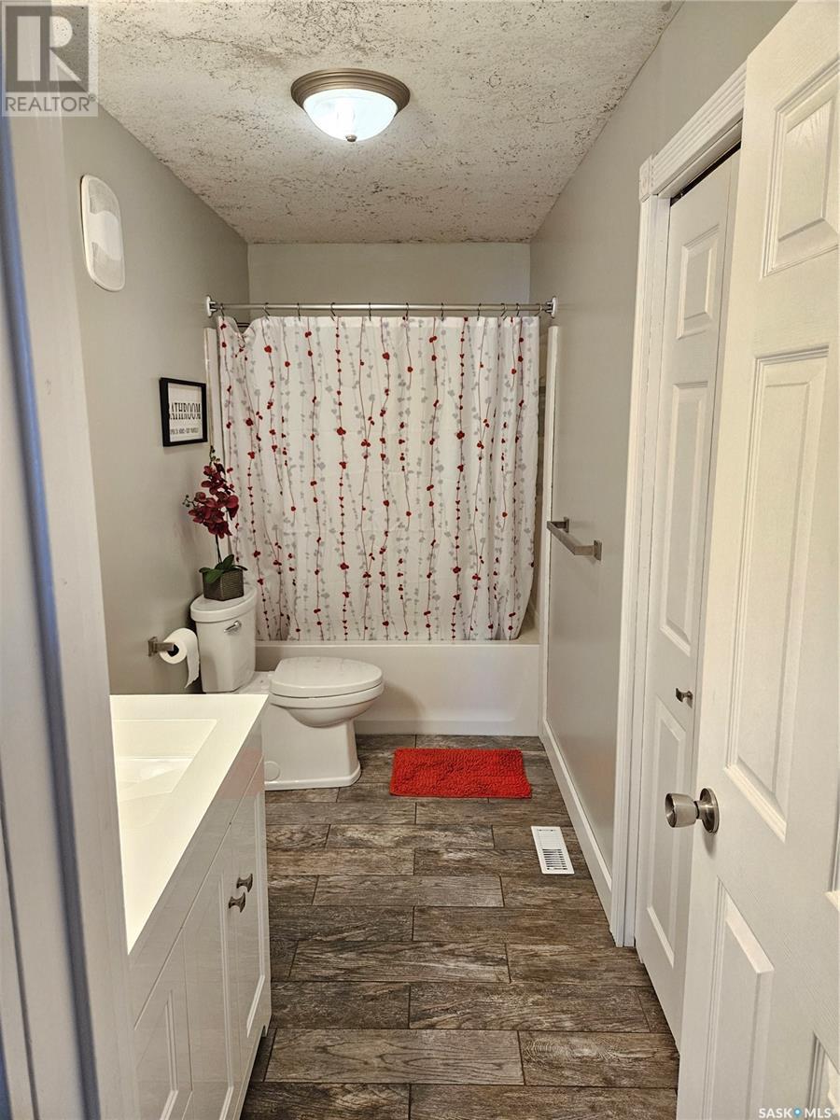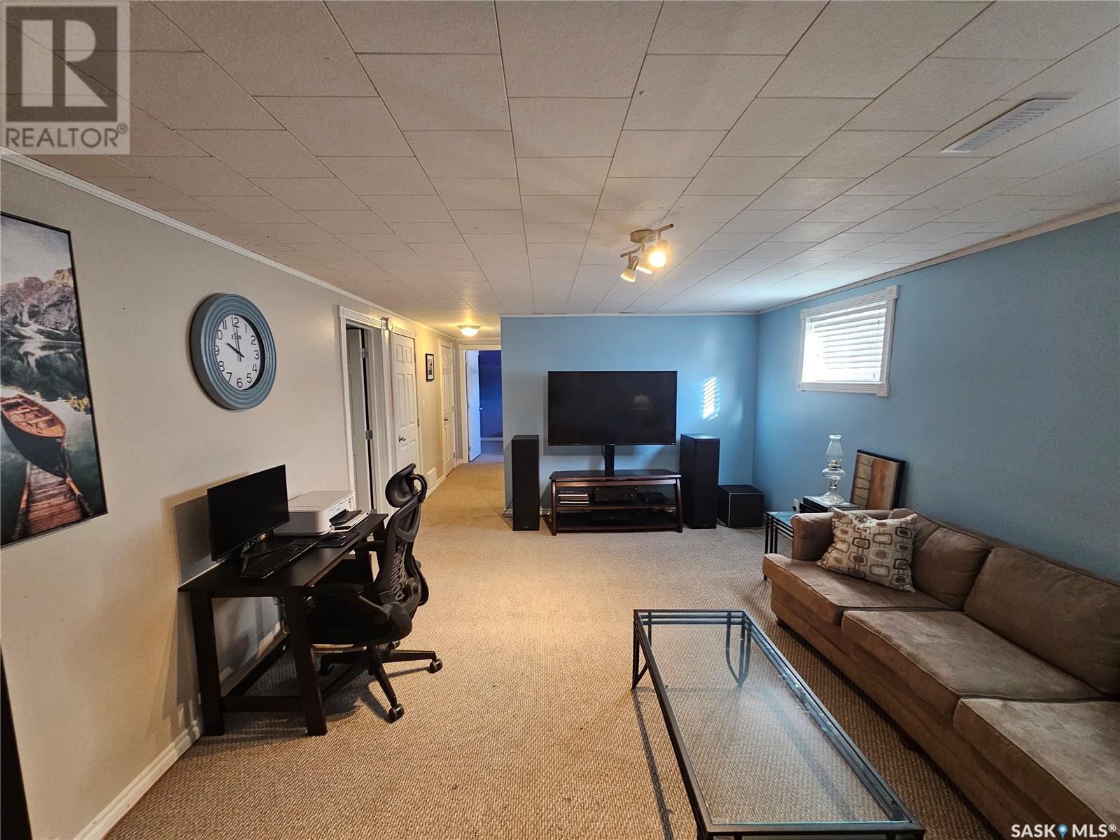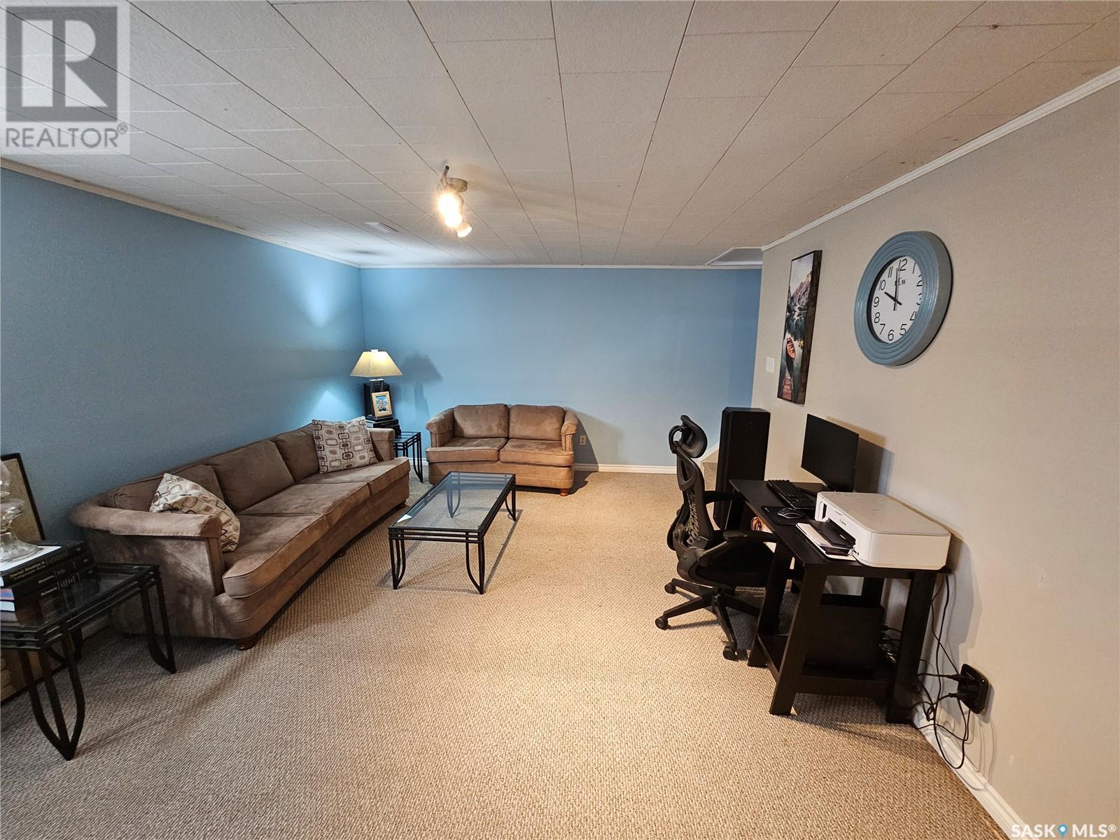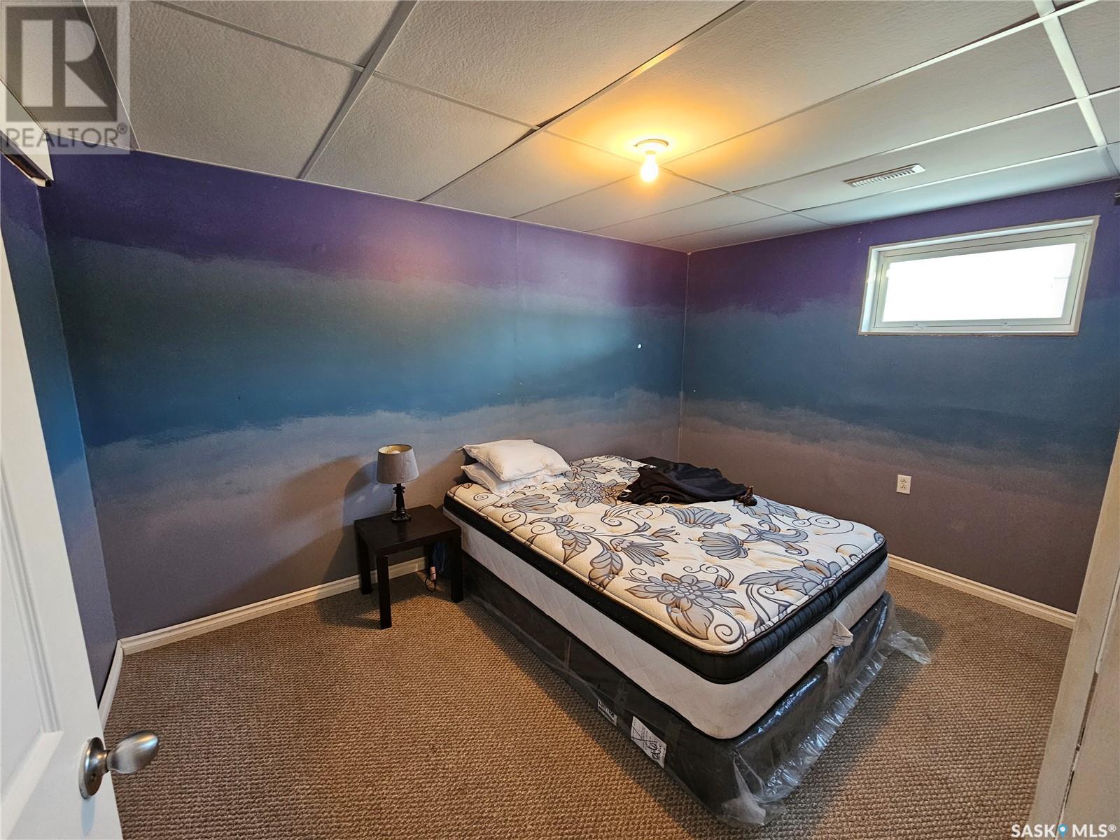4 Bedroom
2 Bathroom
1090 sqft
Bungalow
Fireplace
Central Air Conditioning
Forced Air
Lawn
$239,900
Welcome to this well-maintained bungalow, built in 1983, offering 1,090 sq ft of comfortable living space. Situated on a generous 85x120 lot with a fully fenced backyard, this home is perfect for families and anyone looking for extra space. The main floor features a bright, open-concept kitchen and dining area, perfect for family meals and entertaining. The kitchen is well-appointed with plenty of counter space and an abundance of drawers and cupboards for all your storage needs. Large windows in the cozy living room flood the space with natural light. The main floor also includes two spacious bedrooms, a 4-piece bathroom, and a conveniently located laundry room for ease and functionality. For added convenience, there are three entrances to the home—one at the front, one through the garage, and another at the back that leads directly to the back deck, perfect for outdoor living and entertaining. Downstairs, you'll find a large living room that offers plenty of space for relaxation and entertainment, along with a versatile bonus room that could be used for a home office, playroom, or hobby space. Additionally, there are two generously sized bedrooms, ideal for family members or guests. The lower level also includes a 3-piece bathroom, a utility room, and a storage room, providing ample space for organization and extra belongings. With the flexible layout and abundant space, the lower level is perfect for a variety of family needs, from game nights to creative projects or hosting visitors. The fully insulated and heated attached garage (20x27) provides ample space for vehicles and storage, with the added convenience of drive-through garage doors from both the front and back. This home also has room at the back to park extra vehicles or even an RV, making it a great fit for those with outdoor equipment or a need for additional space. With its proximity to schools and essential amenities, this property offers both convenience and comfort. (id:51699)
Property Details
|
MLS® Number
|
SK993266 |
|
Property Type
|
Single Family |
|
Features
|
Rectangular, Double Width Or More Driveway, Sump Pump |
|
Structure
|
Deck |
Building
|
Bathroom Total
|
2 |
|
Bedrooms Total
|
4 |
|
Appliances
|
Washer, Refrigerator, Dishwasher, Dryer, Microwave, Window Coverings, Storage Shed, Stove |
|
Architectural Style
|
Bungalow |
|
Basement Development
|
Finished |
|
Basement Type
|
Full (finished) |
|
Constructed Date
|
1983 |
|
Cooling Type
|
Central Air Conditioning |
|
Fireplace Fuel
|
Electric |
|
Fireplace Present
|
Yes |
|
Fireplace Type
|
Conventional |
|
Heating Fuel
|
Natural Gas |
|
Heating Type
|
Forced Air |
|
Stories Total
|
1 |
|
Size Interior
|
1090 Sqft |
|
Type
|
House |
Parking
|
Attached Garage
|
|
|
Heated Garage
|
|
|
Parking Space(s)
|
5 |
Land
|
Acreage
|
No |
|
Fence Type
|
Fence |
|
Landscape Features
|
Lawn |
|
Size Frontage
|
85 Ft |
|
Size Irregular
|
10200.00 |
|
Size Total
|
10200 Sqft |
|
Size Total Text
|
10200 Sqft |
Rooms
| Level |
Type |
Length |
Width |
Dimensions |
|
Basement |
Living Room |
|
|
12.10' x 18.1' |
|
Basement |
Bonus Room |
|
|
12.11' x 12.11' |
|
Basement |
Utility Room |
|
|
13.1' x 6.7' |
|
Basement |
3pc Bathroom |
|
|
8.11' x 6.1' |
|
Basement |
Bedroom |
|
|
14.3' x 12.10' |
|
Basement |
Bedroom |
|
|
13' x 9' |
|
Basement |
Storage |
|
|
8.9' x 4.3' |
|
Main Level |
Kitchen/dining Room |
|
|
15' x 13' |
|
Main Level |
Living Room |
|
|
16' x 12' |
|
Main Level |
4pc Bathroom |
|
|
5' x 12' |
|
Main Level |
Laundry Room |
|
|
6' x 10' |
|
Main Level |
Bedroom |
|
|
12' x 12.8' |
|
Main Level |
Bedroom |
|
|
10.6' x 10.6' |
https://www.realtor.ca/real-estate/27823412/105-percy-street-arcola















































