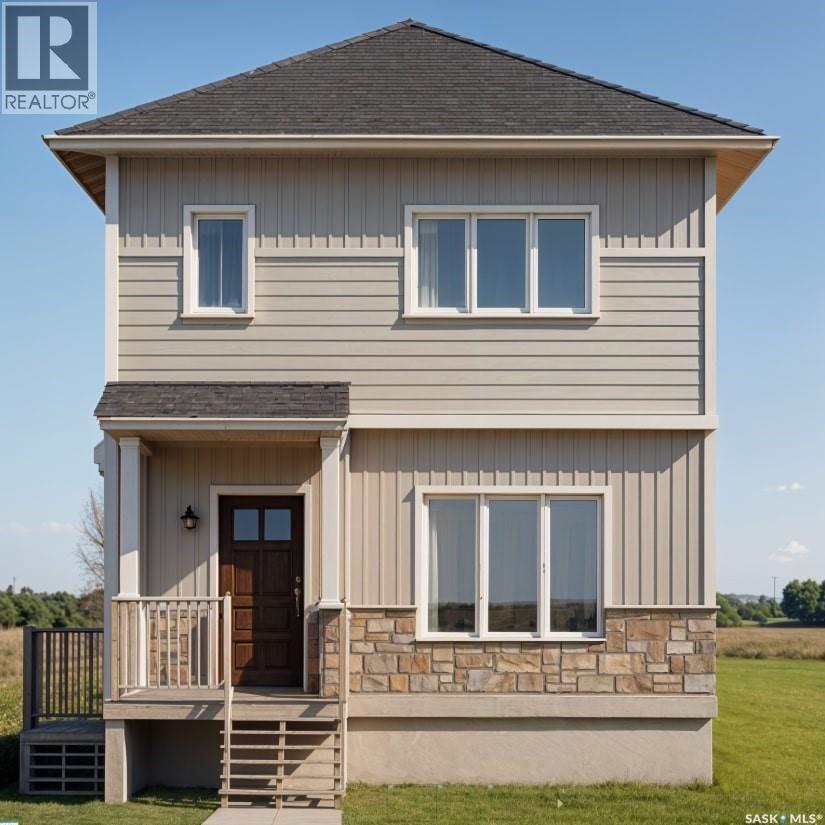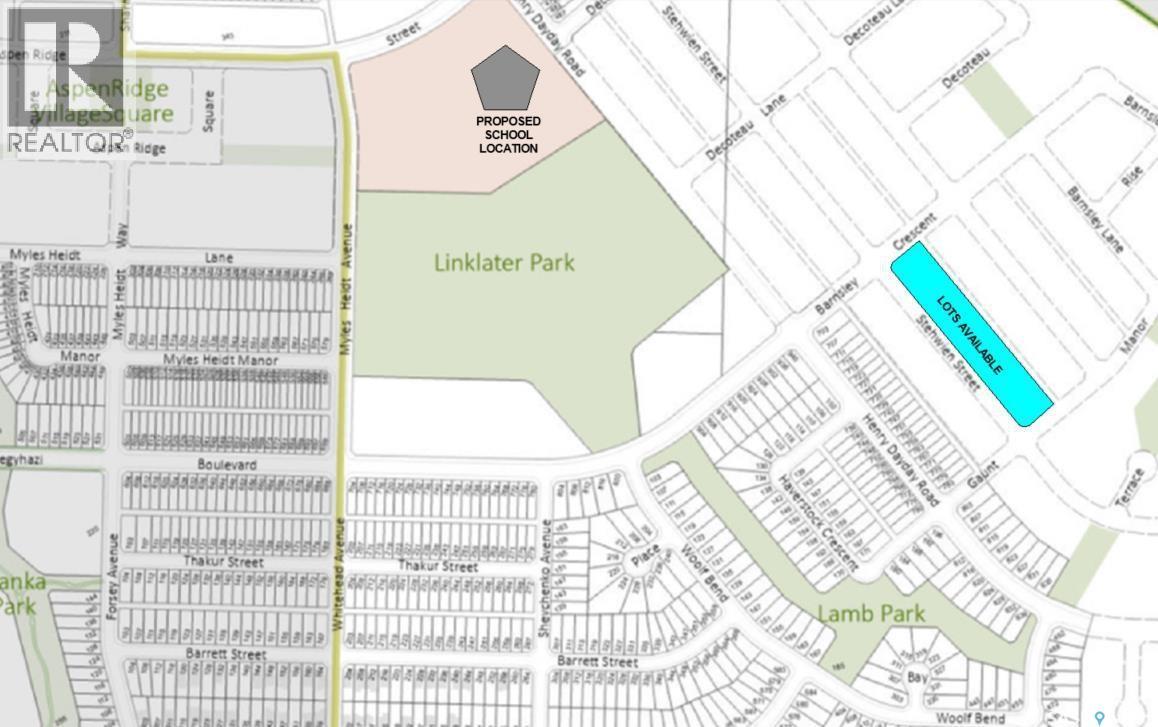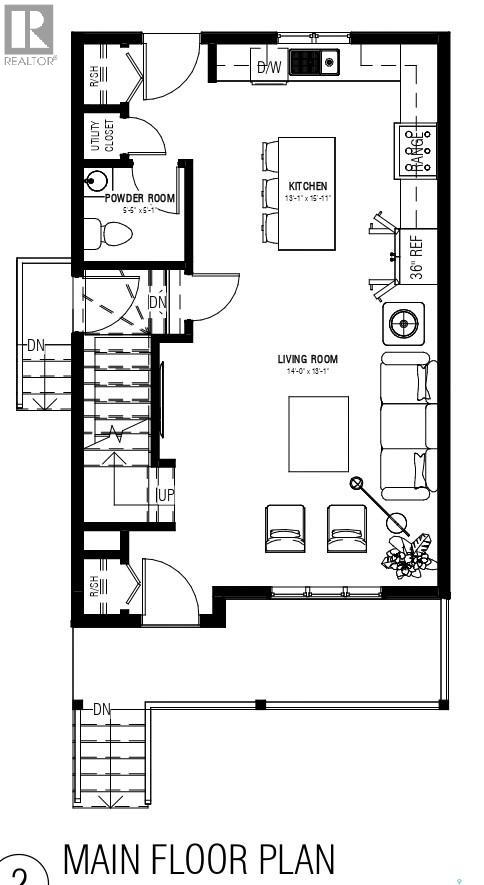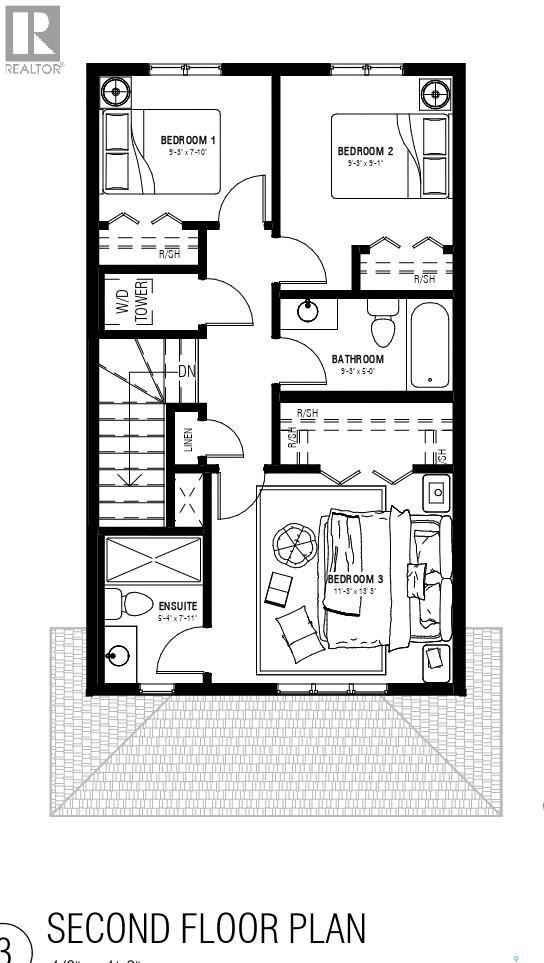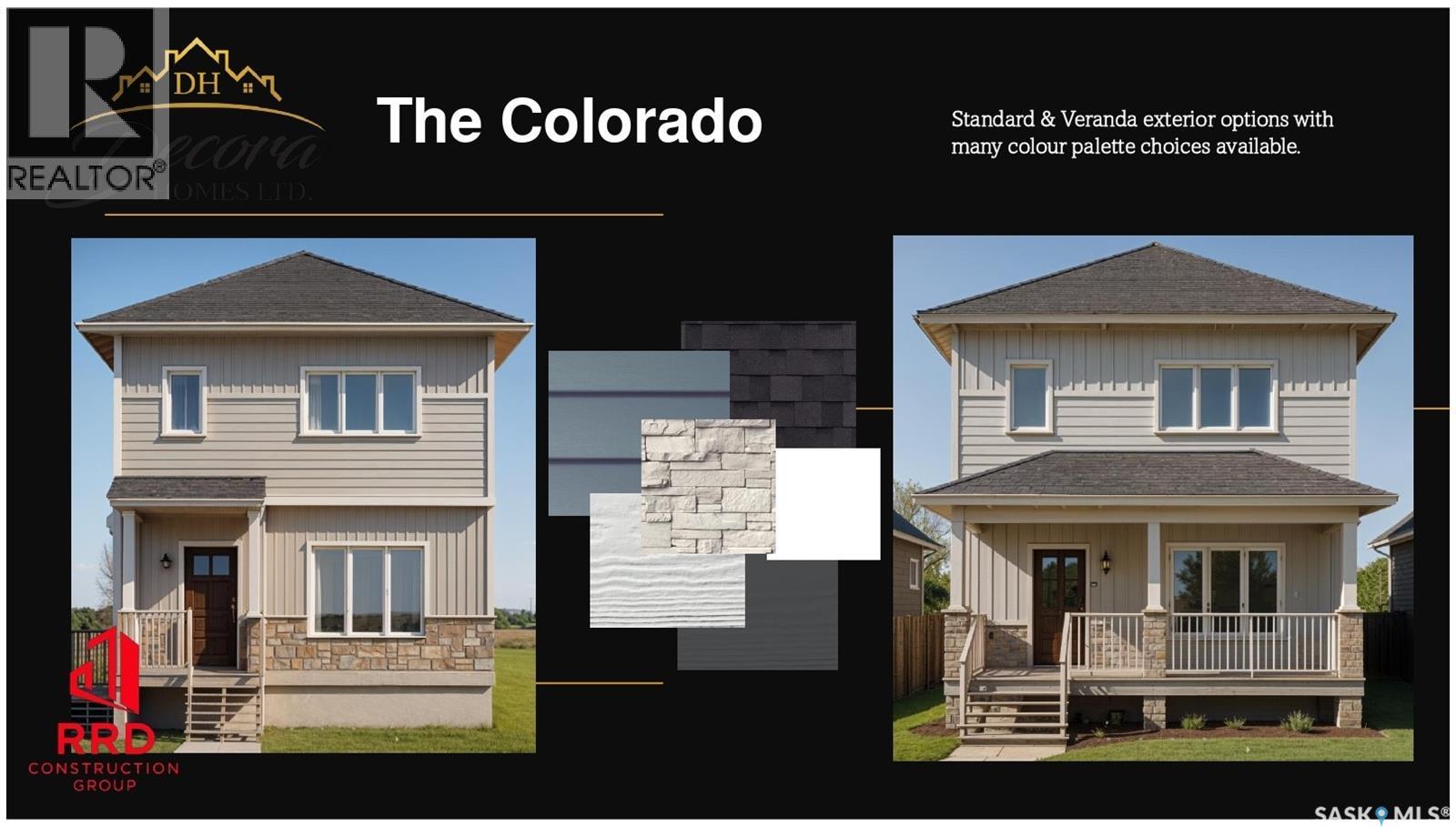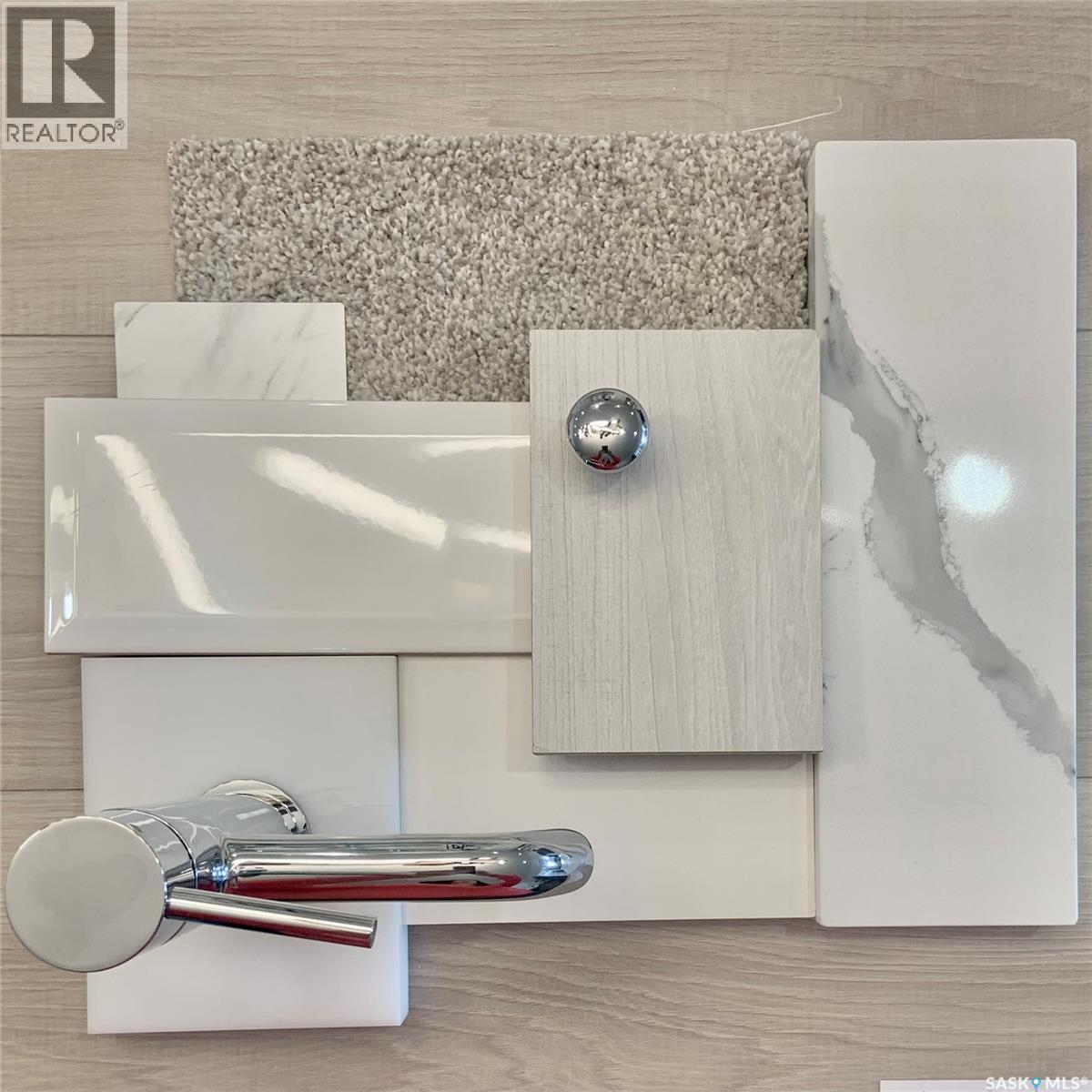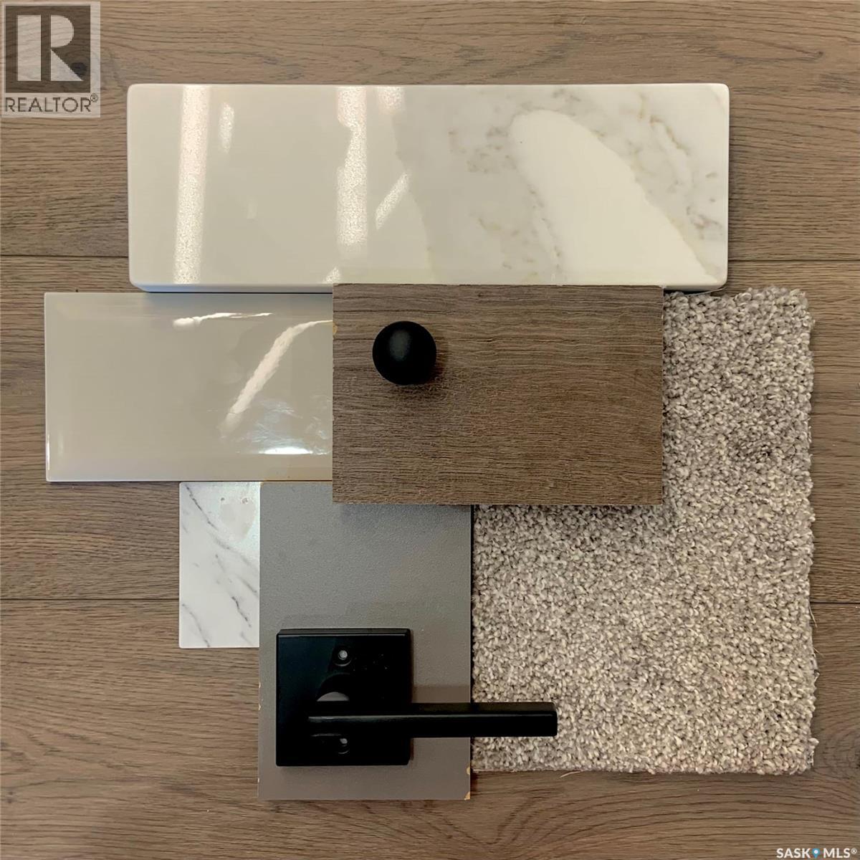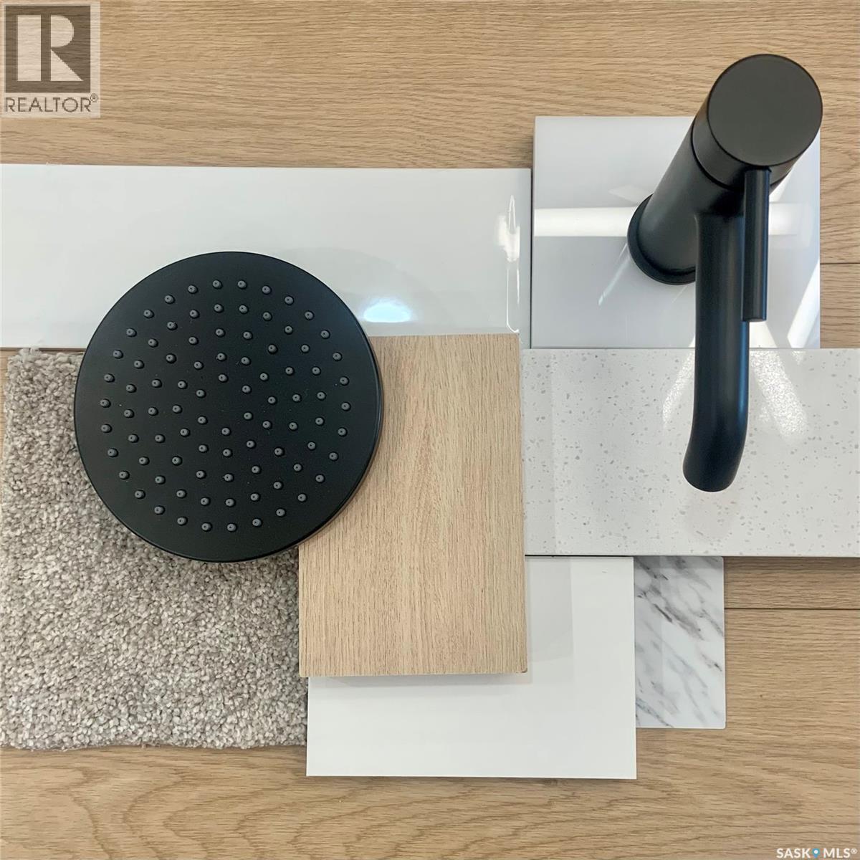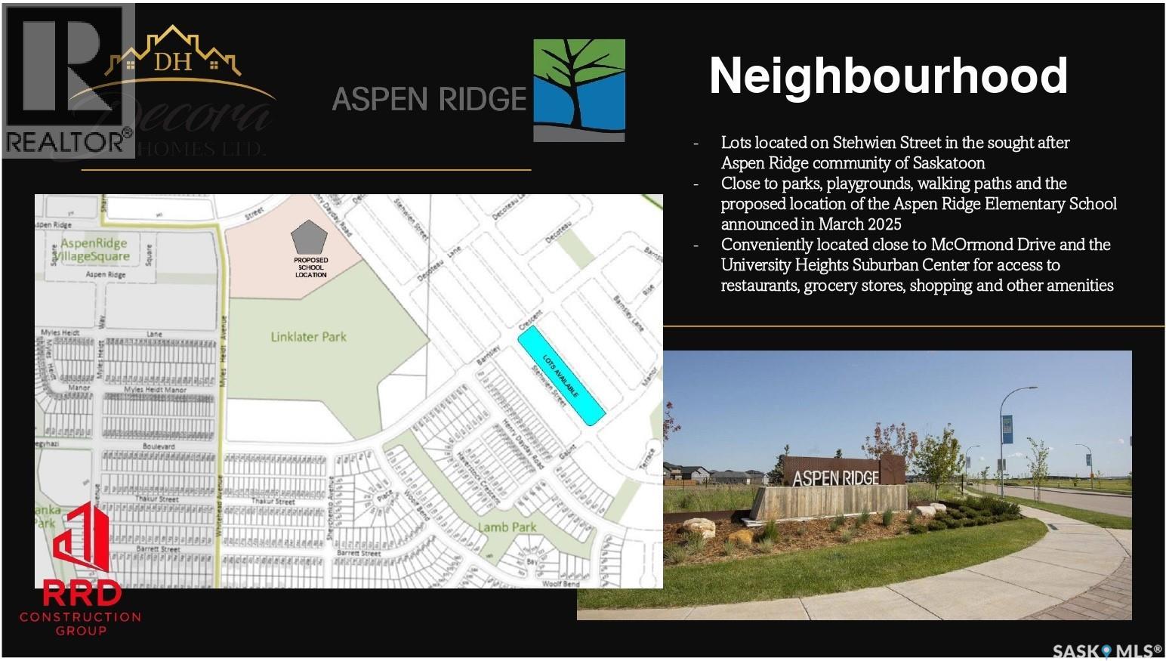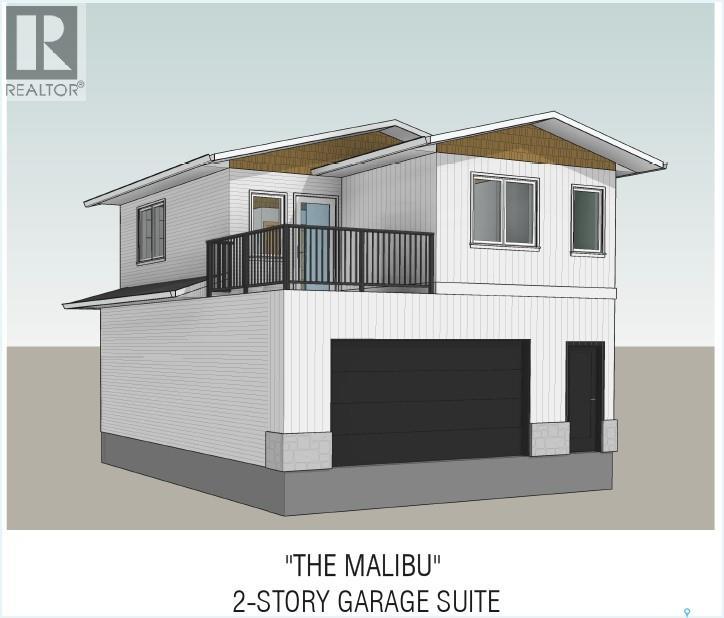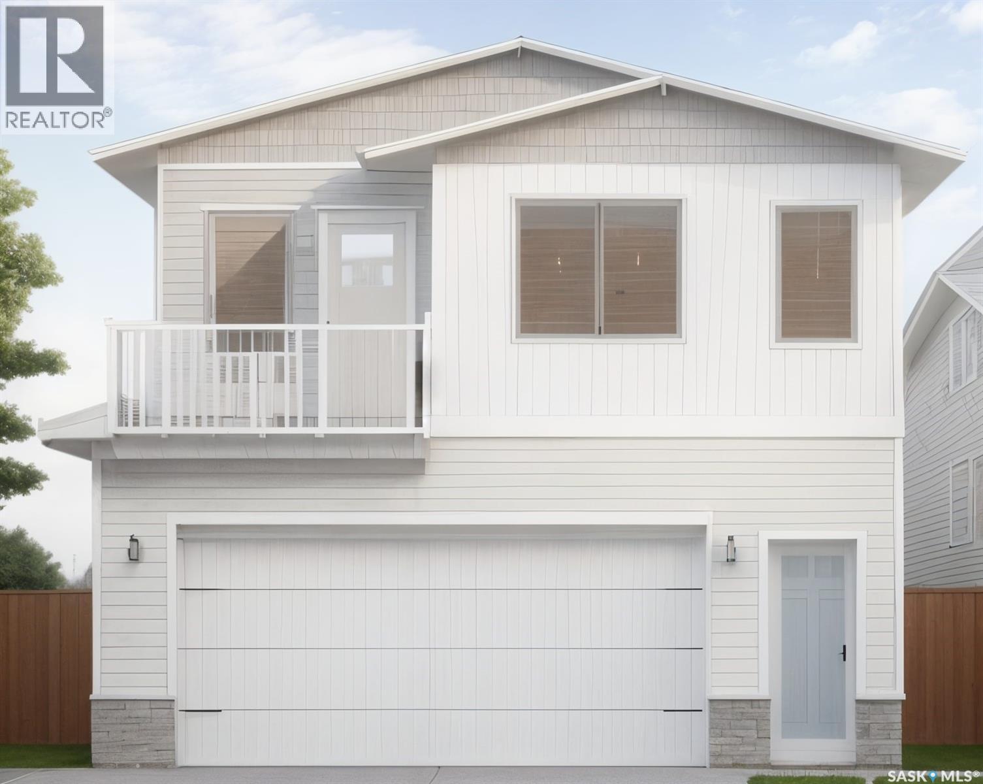3 Bedroom
3 Bathroom
1234 sqft
2 Level
Air Exchanger
Forced Air
$509,000
NOW ACCEPTING 5% DEPOSIT! Welcome to The Aspen Collection by Decora Homes, located in the highly sought-after neighbourhood of Aspen Ridge. The Colorado model is a 1,234 sq ft, 2-storey home that offers a functional and stylish layout with 3 bedrooms, 2.5 bathrooms, and convenient second-floor laundry. The open-concept main floor features luxury vinyl plank flooring throughout and a modern kitchen with quartz countertops. Additional features include xeriscaped front landscaping, a concrete walkway from the sidewalk to the front door, and a 20x20 concrete parking pad with back alley access. Now available for Pre-Sale, with estimated completion in Spring/Summer 2026. Buyers can choose from three thoughtfully curated colour palettes: Harmony, Tranquil, or Horizon. This lot also offers the option to add the "Malibu Detached Garage", which features a ONE BEDROOM LEGAL RENTAL SUITE "LOFT" above the double detached garage. Add-on and upgrade options are available. Please contact your favourite Realtor today for more information and add-on pricing! (id:51699)
Property Details
|
MLS® Number
|
SK020540 |
|
Property Type
|
Single Family |
|
Neigbourhood
|
Aspen Ridge |
|
Features
|
Rectangular, Sump Pump |
Building
|
Bathroom Total
|
3 |
|
Bedrooms Total
|
3 |
|
Appliances
|
Garage Door Opener Remote(s), Hood Fan |
|
Architectural Style
|
2 Level |
|
Basement Development
|
Unfinished |
|
Basement Type
|
Full (unfinished) |
|
Constructed Date
|
2026 |
|
Cooling Type
|
Air Exchanger |
|
Heating Fuel
|
Natural Gas |
|
Heating Type
|
Forced Air |
|
Stories Total
|
2 |
|
Size Interior
|
1234 Sqft |
|
Type
|
House |
Parking
|
Parking Pad
|
|
|
None
|
|
|
Parking Space(s)
|
2 |
Land
|
Acreage
|
No |
|
Size Frontage
|
30 Ft |
|
Size Irregular
|
30x120 |
|
Size Total Text
|
30x120 |
Rooms
| Level |
Type |
Length |
Width |
Dimensions |
|
Second Level |
4pc Bathroom |
|
|
Measurements not available |
|
Second Level |
Primary Bedroom |
13 ft ,3 in |
11 ft ,3 in |
13 ft ,3 in x 11 ft ,3 in |
|
Second Level |
3pc Ensuite Bath |
|
|
Measurements not available |
|
Second Level |
Bedroom |
9 ft ,1 in |
9 ft ,3 in |
9 ft ,1 in x 9 ft ,3 in |
|
Second Level |
Bedroom |
7 ft ,10 in |
9 ft ,3 in |
7 ft ,10 in x 9 ft ,3 in |
|
Second Level |
Laundry Room |
|
|
Measurements not available |
|
Main Level |
Living Room |
13 ft ,1 in |
14 ft |
13 ft ,1 in x 14 ft |
|
Main Level |
Kitchen |
15 ft ,11 in |
13 ft ,1 in |
15 ft ,11 in x 13 ft ,1 in |
|
Main Level |
2pc Bathroom |
|
|
Measurements not available |
https://www.realtor.ca/real-estate/28973232/105-stehwien-street-saskatoon-aspen-ridge

