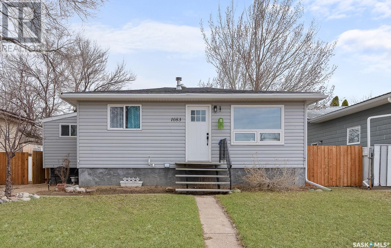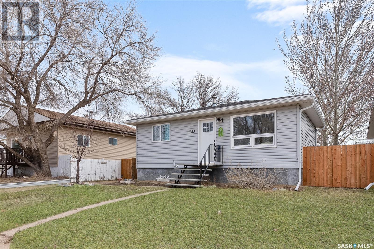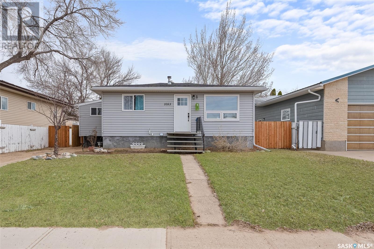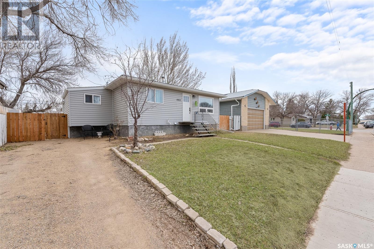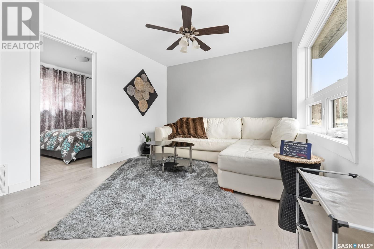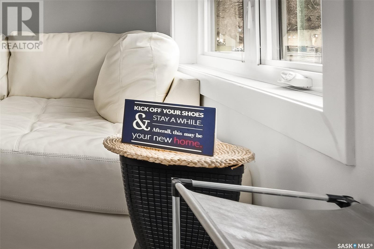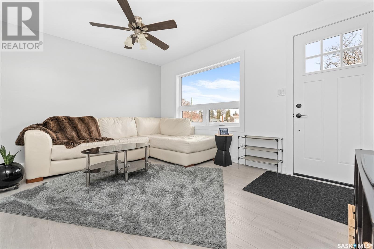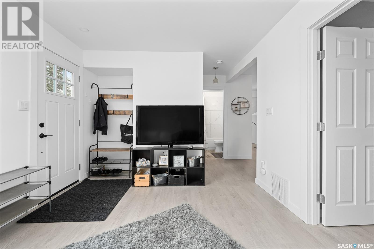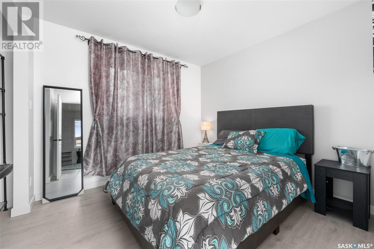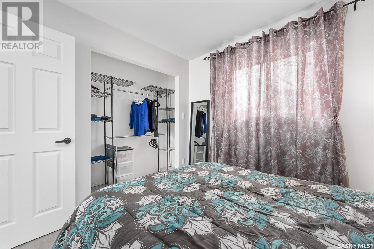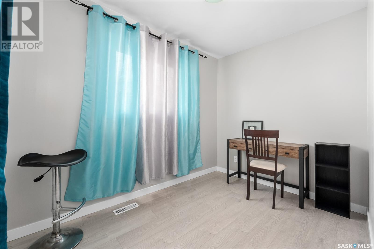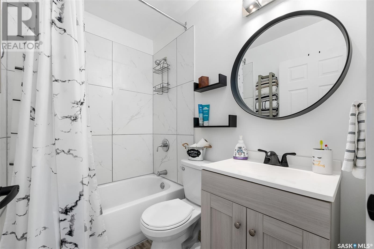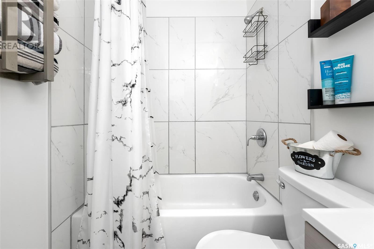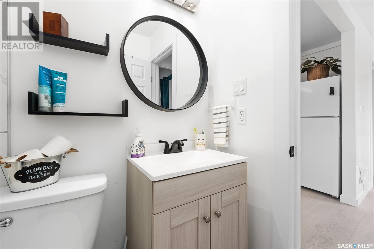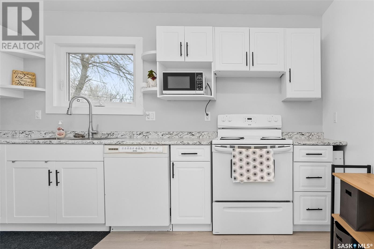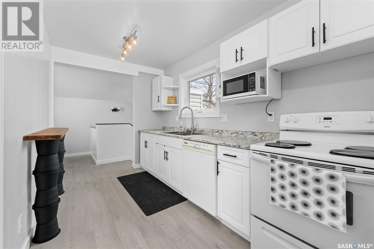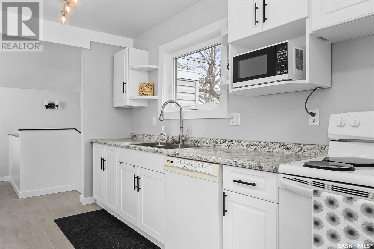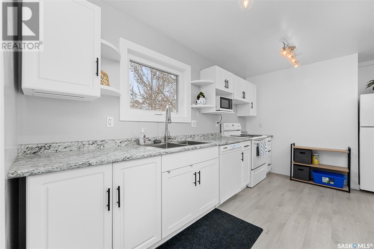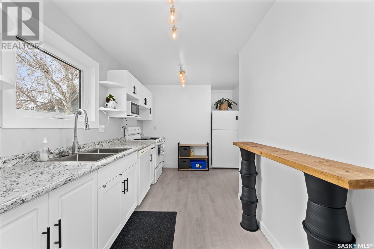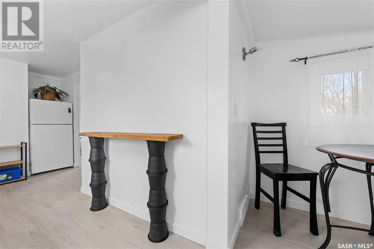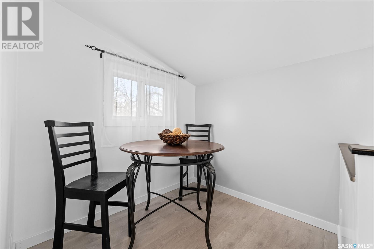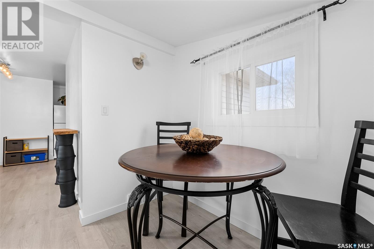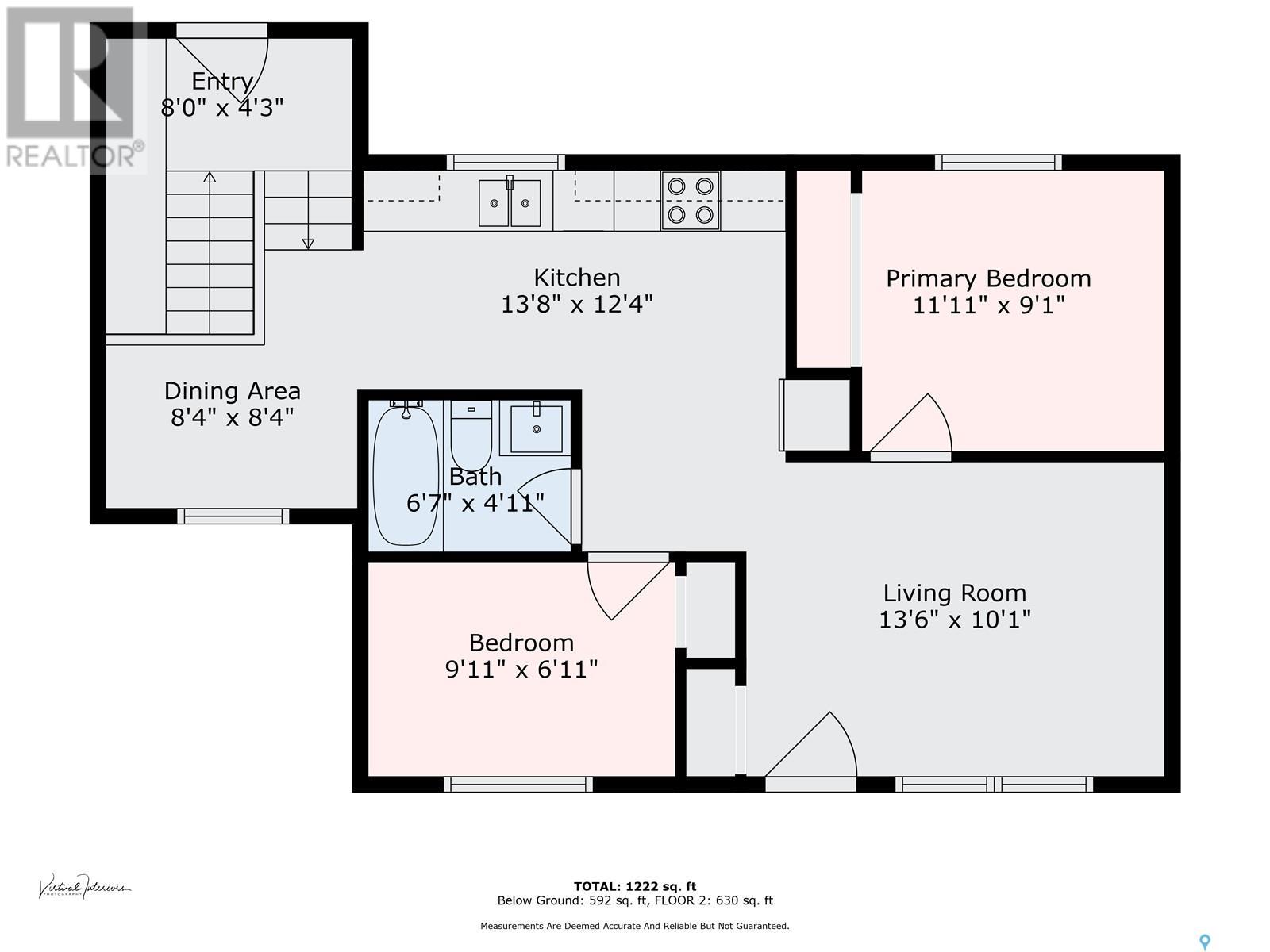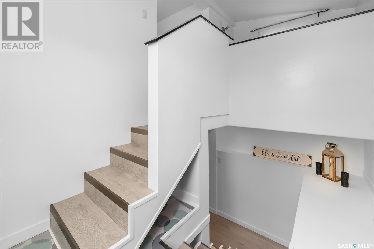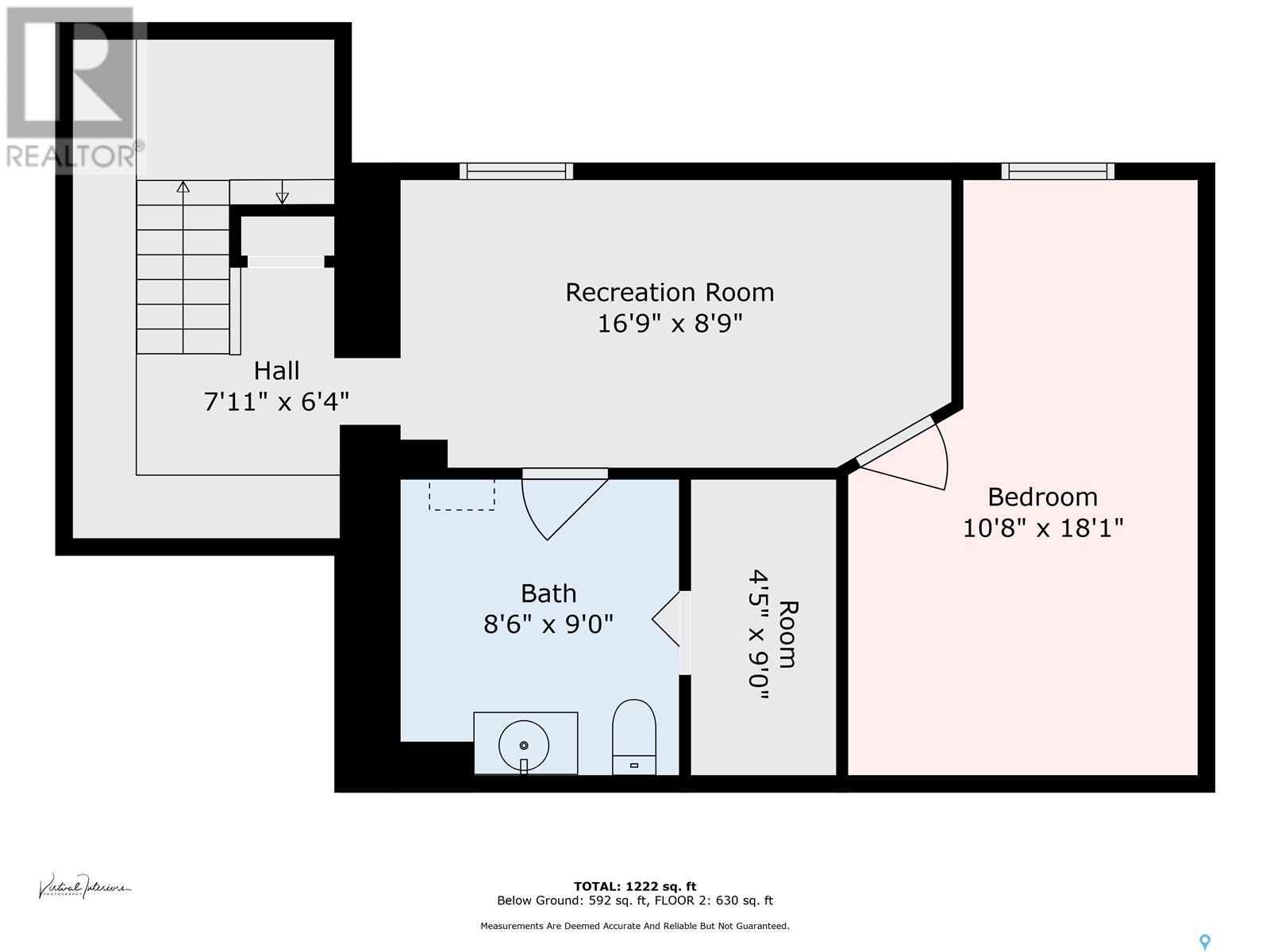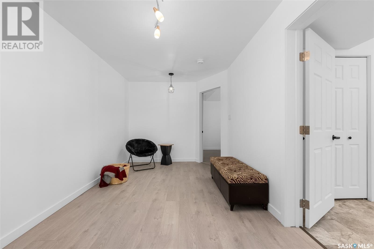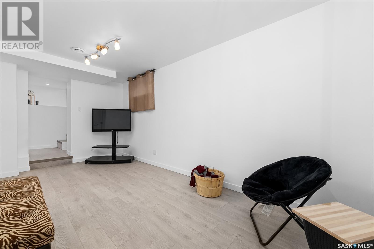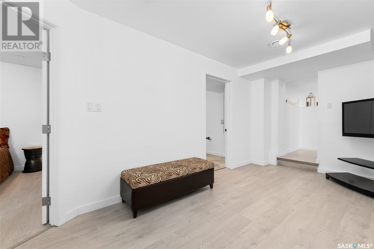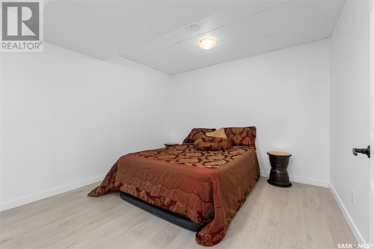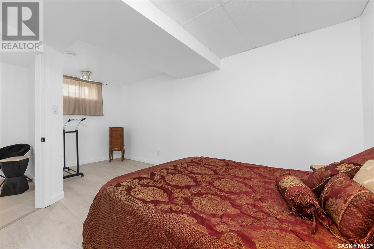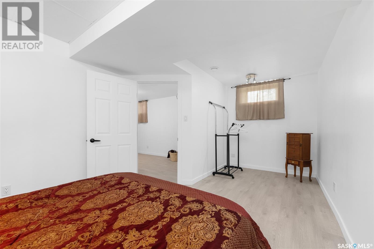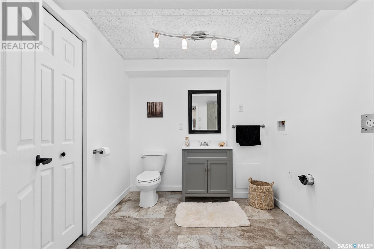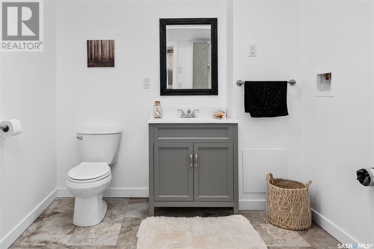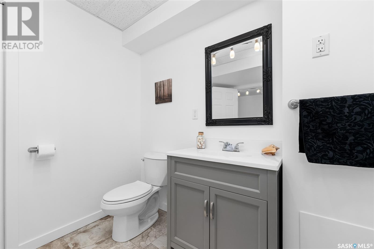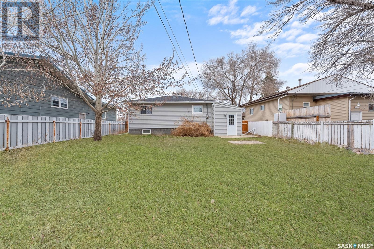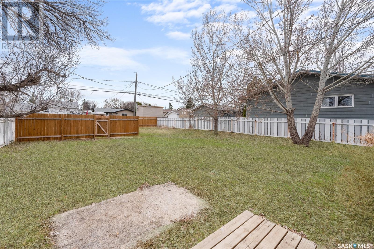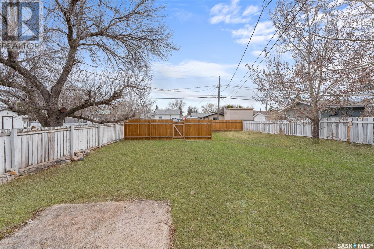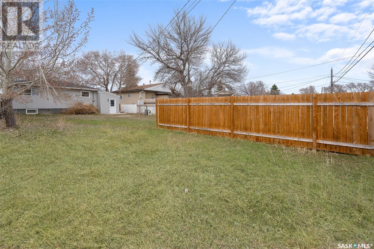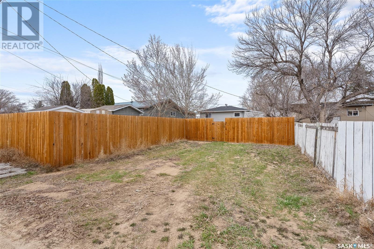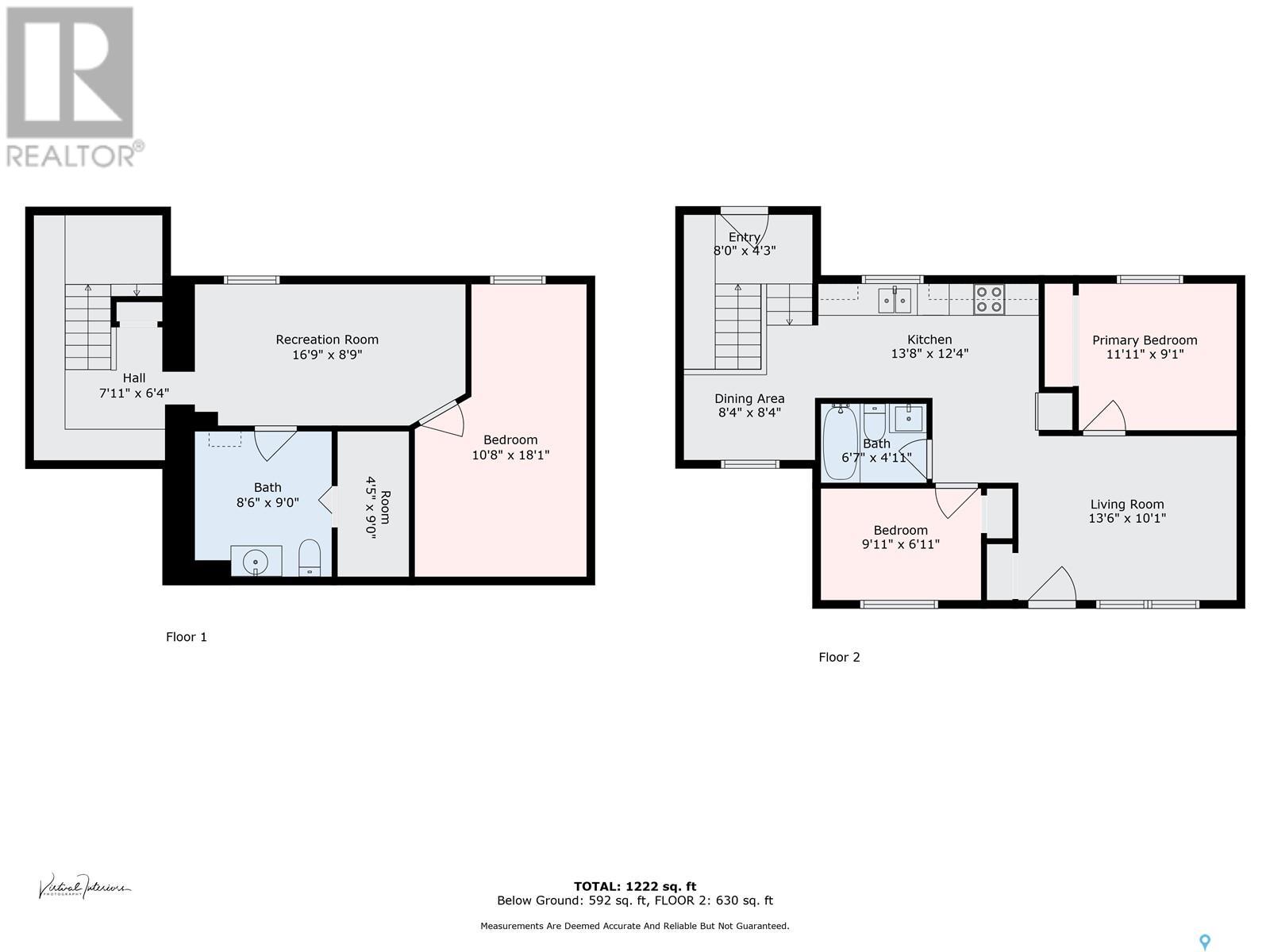3 Bedroom
2 Bathroom
693 sqft
Bungalow
Forced Air
Lawn
$245,000
Welcome to your New Home in the heart of South Hill! This stylish 3 bedroom, 1.5 bathroom bungalow is turn-key living, allowing you to relish life's precious moments without a worry. Step inside to discover a rejuvenated space boasting all-new laminate flooring throughout, enhancing the Charm of every corner. The bright and airy ambiance is complemented by new exterior doors and some new windows, inviting natural light to dance through the rooms. The main floor living room is perfect for entertaining, while the primary bedroom boast a stylish closet organizer, offering both form and function. The accompanying 4 pc bathroom has been updated with new vanity and taps. The second bedroom is ideal for a child's room or home office, catering to your lifestyle needs. The kitchen is a delight with bright white cupboards, a new countertop, sink, tap and lights, creating a contemporary work space. An inviting eating area, perfect for enjoying meals with loved ones or hosting intimate gatherings. Embrace modern convenience with a brand-new electrical panel and a high-efficient furnace, ensuring comfort all year round. Downstairs, a sleek new two-piece bathroom with laundry hook-ups, adds an extra layer of functionality to the home. A family room and large bedroom complete the basement. Enjoy the tranquility of your spacious fenced-in yard, perfect for lazy afternoons lounging in the sun or cultivating your dream garden oasis. Plus, with ample space at the rear, you have the option to park two vehicles or manifest your vision of a double-car garage. Conveniently located near two schools, this turn-key gem offers not just a home, but a perfect blend of style, functionality, and location. Don't miss your chance to make this South Hill Gem Yours and start Living the Life you've always envisioned! (id:51699)
Property Details
|
MLS® Number
|
SK966536 |
|
Property Type
|
Single Family |
|
Neigbourhood
|
Westmount/Elsom |
|
Features
|
Treed, Rectangular, Double Width Or More Driveway |
|
Structure
|
Deck |
Building
|
Bathroom Total
|
2 |
|
Bedrooms Total
|
3 |
|
Appliances
|
Refrigerator, Dishwasher, Window Coverings, Stove |
|
Architectural Style
|
Bungalow |
|
Basement Development
|
Finished |
|
Basement Type
|
Full (finished) |
|
Constructed Date
|
1954 |
|
Heating Fuel
|
Natural Gas |
|
Heating Type
|
Forced Air |
|
Stories Total
|
1 |
|
Size Interior
|
693 Sqft |
|
Type
|
House |
Parking
|
None
|
|
|
Gravel
|
|
|
Parking Space(s)
|
3 |
Land
|
Acreage
|
No |
|
Fence Type
|
Fence |
|
Landscape Features
|
Lawn |
|
Size Frontage
|
50 Ft |
|
Size Irregular
|
50x120 |
|
Size Total Text
|
50x120 |
Rooms
| Level |
Type |
Length |
Width |
Dimensions |
|
Basement |
Family Room |
17 ft |
8 ft ,6 in |
17 ft x 8 ft ,6 in |
|
Basement |
Laundry Room |
8 ft ,6 in |
7 ft ,8 in |
8 ft ,6 in x 7 ft ,8 in |
|
Basement |
Bedroom |
17 ft |
10 ft |
17 ft x 10 ft |
|
Basement |
Utility Room |
8 ft ,6 in |
4 ft ,9 in |
8 ft ,6 in x 4 ft ,9 in |
|
Main Level |
Living Room |
14 ft |
10 ft ,3 in |
14 ft x 10 ft ,3 in |
|
Main Level |
Primary Bedroom |
9 ft ,10 in |
9 ft ,2 in |
9 ft ,10 in x 9 ft ,2 in |
|
Main Level |
4pc Bathroom |
7 ft ,5 in |
5 ft |
7 ft ,5 in x 5 ft |
|
Main Level |
Bedroom |
10 ft |
7 ft |
10 ft x 7 ft |
|
Main Level |
Kitchen |
14 ft ,4 in |
9 ft ,8 in |
14 ft ,4 in x 9 ft ,8 in |
|
Main Level |
Dining Room |
7 ft ,6 in |
6 ft ,5 in |
7 ft ,6 in x 6 ft ,5 in |
|
Main Level |
Foyer |
8 ft ,7 in |
7 ft ,7 in |
8 ft ,7 in x 7 ft ,7 in |
https://www.realtor.ca/real-estate/26773950/1053-vaughan-street-sw-moose-jaw-westmountelsom

