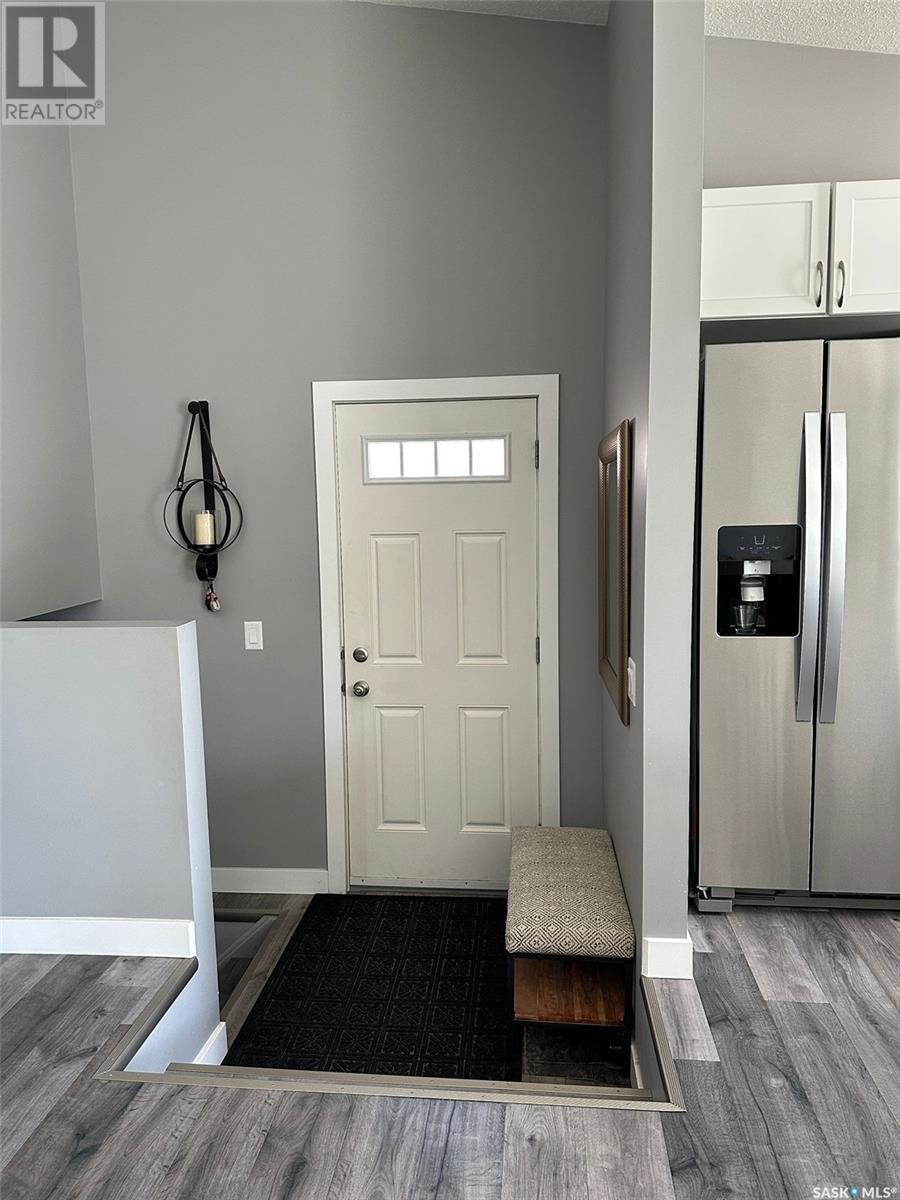4 Bedroom
2 Bathroom
1352 sqft
Central Air Conditioning
Forced Air
Lawn, Garden Area
$344,900
Welcome to 1054 Victory Crescent in the highly desirable and family friendly Parkridge neighborhood! This home is on a quiet crescent and also backs green space for maximum privacy! Upon entry you step into the open concept kitchen, dining and living rooms that feature vaulted ceilings and large windows allowing maximum natural light. Moving upstairs you have a 4-Pc bath, master bedroom with walk-in closet and another bedroom that finishes off this top floor. Laminate flooring runs corner to corner throughout majority of home which make the spaces flow so well. Moving to the lower levels of the home you find another 3 Pc bath and 2 additional good sized bedrooms and finally a large recreation room and utility closet with laundry on bottom level. This home shows pride of ownership around every corner and is sure to impress from the landscaping to the numerous updates done to this home over the years! (id:51699)
Property Details
|
MLS® Number
|
SK973779 |
|
Property Type
|
Single Family |
|
Neigbourhood
|
Parkridge RG |
|
Features
|
Cul-de-sac, Treed, Irregular Lot Size, Double Width Or More Driveway |
Building
|
Bathroom Total
|
2 |
|
Bedrooms Total
|
4 |
|
Appliances
|
Washer, Refrigerator, Dishwasher, Dryer, Microwave, Window Coverings, Hood Fan, Storage Shed, Stove |
|
Basement Development
|
Finished |
|
Basement Type
|
Full (finished) |
|
Constructed Date
|
1985 |
|
Construction Style Split Level
|
Split Level |
|
Cooling Type
|
Central Air Conditioning |
|
Heating Fuel
|
Natural Gas |
|
Heating Type
|
Forced Air |
|
Size Interior
|
1352 Sqft |
|
Type
|
House |
Parking
|
Parking Pad
|
|
|
Parking Space(s)
|
3 |
Land
|
Acreage
|
No |
|
Fence Type
|
Fence |
|
Landscape Features
|
Lawn, Garden Area |
|
Size Irregular
|
4105.00 |
|
Size Total
|
4105 Sqft |
|
Size Total Text
|
4105 Sqft |
Rooms
| Level |
Type |
Length |
Width |
Dimensions |
|
Second Level |
Bedroom |
10 ft ,6 in |
11 ft ,4 in |
10 ft ,6 in x 11 ft ,4 in |
|
Second Level |
Bedroom |
10 ft ,6 in |
11 ft ,3 in |
10 ft ,6 in x 11 ft ,3 in |
|
Second Level |
4pc Bathroom |
|
|
x x x |
|
Third Level |
Bedroom |
10 ft ,6 in |
9 ft ,11 in |
10 ft ,6 in x 9 ft ,11 in |
|
Third Level |
Bedroom |
10 ft ,7 in |
8 ft ,3 in |
10 ft ,7 in x 8 ft ,3 in |
|
Third Level |
3pc Bathroom |
|
|
x x x |
|
Basement |
Other |
16 ft ,10 in |
23 ft ,10 in |
16 ft ,10 in x 23 ft ,10 in |
|
Basement |
Laundry Room |
7 ft ,3 in |
12 ft ,9 in |
7 ft ,3 in x 12 ft ,9 in |
|
Main Level |
Living Room |
17 ft ,6 in |
15 ft |
17 ft ,6 in x 15 ft |
|
Main Level |
Kitchen |
10 ft ,6 in |
10 ft ,6 in |
10 ft ,6 in x 10 ft ,6 in |
|
Main Level |
Dining Room |
8 ft |
9 ft ,1 in |
8 ft x 9 ft ,1 in |
https://www.realtor.ca/real-estate/27044533/1054-victory-crescent-regina-parkridge-rg

























