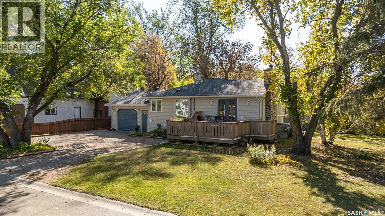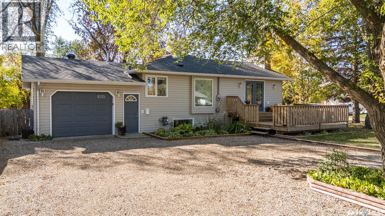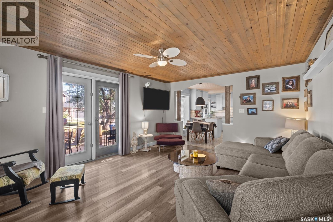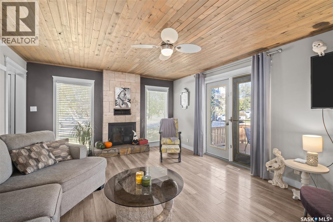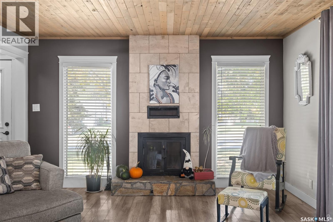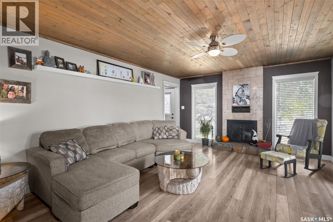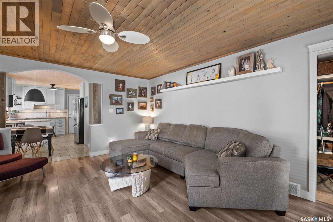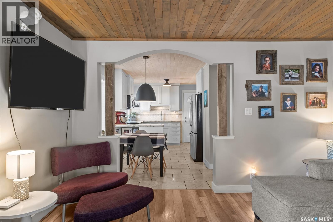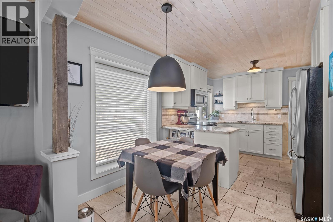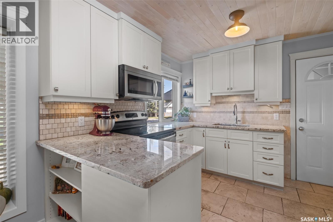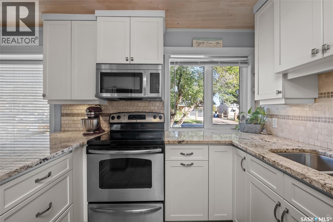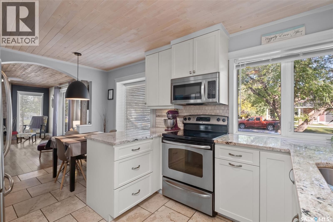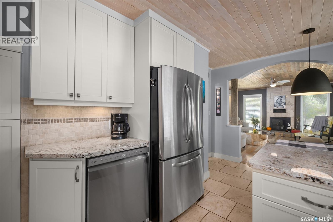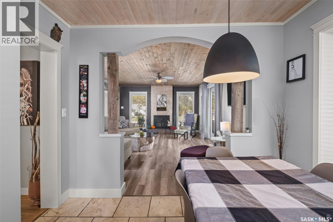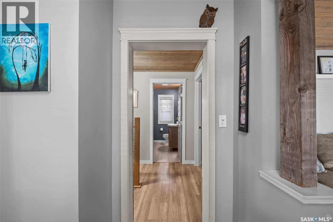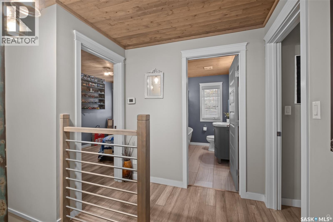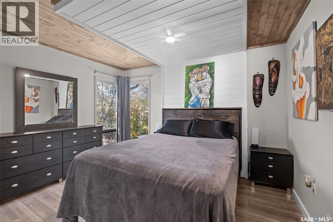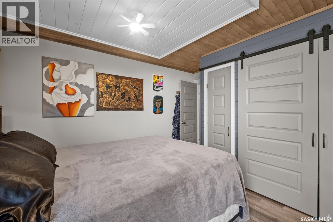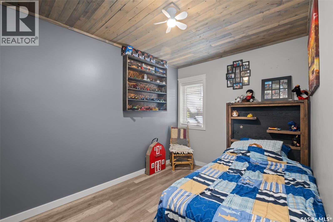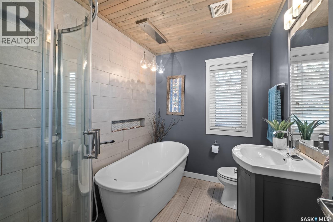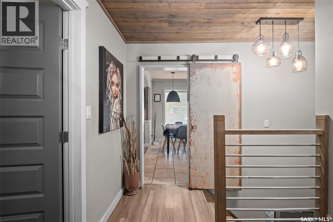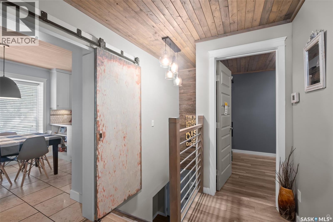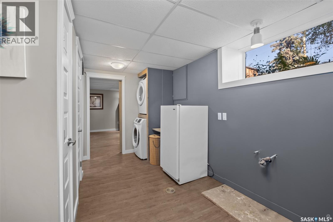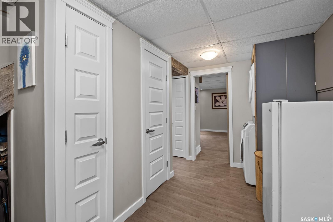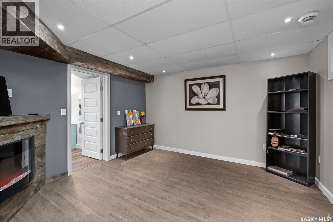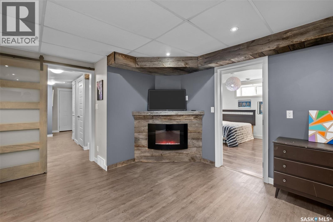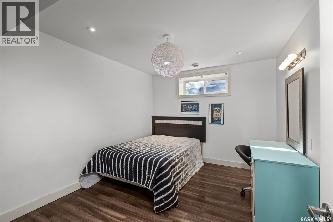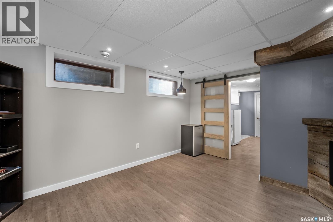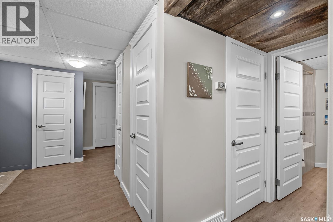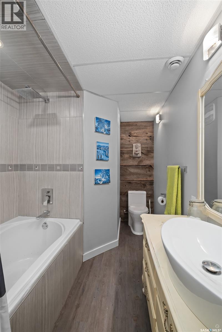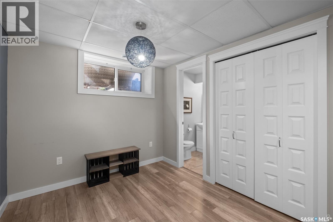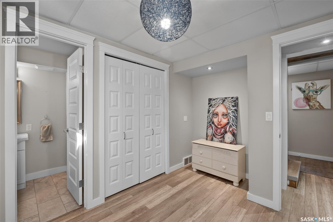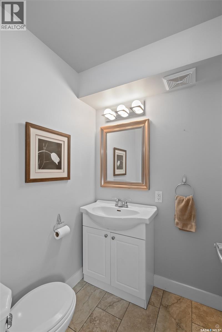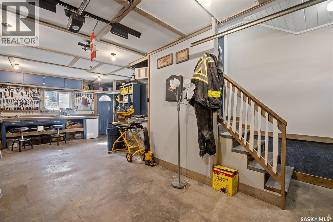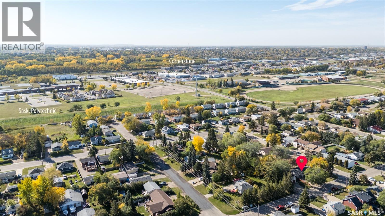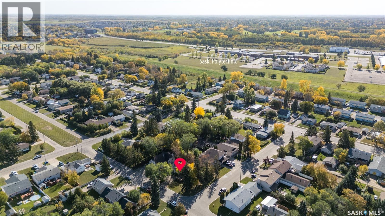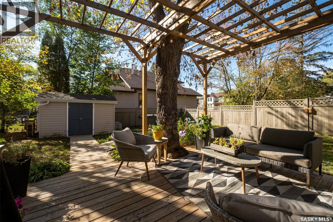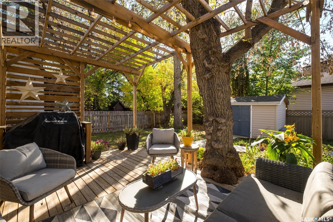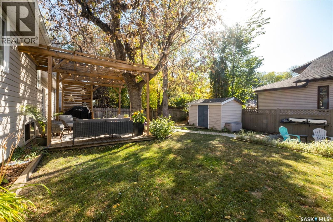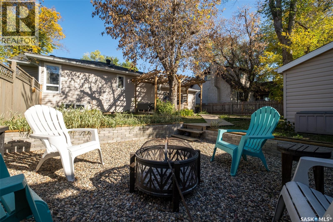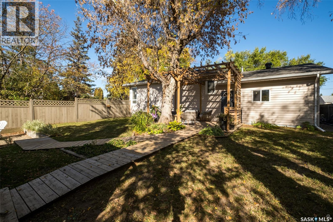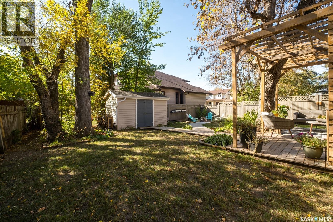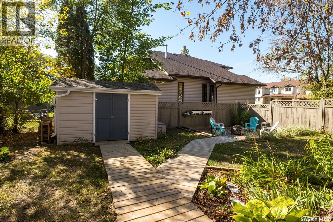4 Bedroom
3 Bathroom
894 sqft
Raised Bungalow
Fireplace
Forced Air
Lawn
$329,900
Welcome to this beautifully renovated home situated on an oversized, park-like corner lot in a highly desirable and established neighbourhood. Offering a perfect blend of modern upgrades and timeless charm, this turn-key property is ready for its next owners to move right in. Inside, the thoughtfully designed main floor features a custom kitchen with granite countertops, seamlessly open to the dining area and a bright living room anchored by a cozy wood-burning fireplace. Two spacious bedrooms and a luxurious 5-piece spa-inspired bathroom complete the main level. The lower level, with direct entry from the garage, is equally impressive. It offers two additional bedrooms—one with a private 2-piece ensuite—a large family room with an electric fireplace, a full bathroom with a 6-foot air-jet tub, and plenty of well-planned closets and storage. The upgrades extend throughout the home with newer electrical, plumbing, and modern finishes. Outdoor living is just as special: a brand-new front deck welcomes you, while the fully fenced backyard is extensively landscaped and features a fireplace area, RV parking, and plenty of space to enjoy. Nestled in a welcoming community with wonderful neighbours, this property truly has it all—style, comfort, and location. (id:51699)
Property Details
|
MLS® Number
|
SK019914 |
|
Property Type
|
Single Family |
|
Neigbourhood
|
East Flat |
|
Features
|
Treed, Corner Site |
|
Structure
|
Deck |
Building
|
Bathroom Total
|
3 |
|
Bedrooms Total
|
4 |
|
Appliances
|
Washer, Refrigerator, Dishwasher, Dryer, Microwave, Stove |
|
Architectural Style
|
Raised Bungalow |
|
Basement Development
|
Finished |
|
Basement Type
|
Full (finished) |
|
Constructed Date
|
1953 |
|
Fireplace Fuel
|
Electric,wood |
|
Fireplace Present
|
Yes |
|
Fireplace Type
|
Conventional,conventional |
|
Heating Type
|
Forced Air |
|
Stories Total
|
1 |
|
Size Interior
|
894 Sqft |
|
Type
|
House |
Parking
|
Attached Garage
|
|
|
Gravel
|
|
|
Heated Garage
|
|
|
Parking Space(s)
|
3 |
Land
|
Acreage
|
No |
|
Fence Type
|
Fence |
|
Landscape Features
|
Lawn |
|
Size Irregular
|
10908.00 |
|
Size Total
|
10908 Sqft |
|
Size Total Text
|
10908 Sqft |
Rooms
| Level |
Type |
Length |
Width |
Dimensions |
|
Basement |
Bedroom |
11 ft ,6 in |
9 ft ,8 in |
11 ft ,6 in x 9 ft ,8 in |
|
Basement |
Bedroom |
8 ft ,3 in |
11 ft ,5 in |
8 ft ,3 in x 11 ft ,5 in |
|
Basement |
Family Room |
12 ft ,5 in |
14 ft ,2 in |
12 ft ,5 in x 14 ft ,2 in |
|
Basement |
4pc Bathroom |
11 ft ,4 in |
6 ft ,7 in |
11 ft ,4 in x 6 ft ,7 in |
|
Basement |
Laundry Room |
8 ft ,8 in |
13 ft ,2 in |
8 ft ,8 in x 13 ft ,2 in |
|
Basement |
2pc Bathroom |
4 ft ,8 in |
4 ft ,4 in |
4 ft ,8 in x 4 ft ,4 in |
|
Main Level |
Kitchen/dining Room |
12 ft ,5 in |
9 ft ,8 in |
12 ft ,5 in x 9 ft ,8 in |
|
Main Level |
Living Room |
16 ft ,9 in |
13 ft ,5 in |
16 ft ,9 in x 13 ft ,5 in |
|
Main Level |
5pc Bathroom |
8 ft ,6 in |
6 ft ,3 in |
8 ft ,6 in x 6 ft ,3 in |
|
Main Level |
Primary Bedroom |
12 ft ,9 in |
12 ft ,3 in |
12 ft ,9 in x 12 ft ,3 in |
|
Main Level |
Bedroom |
12 ft ,5 in |
8 ft |
12 ft ,5 in x 8 ft |
https://www.realtor.ca/real-estate/28942622/1055-6th-street-e-prince-albert-east-flat

