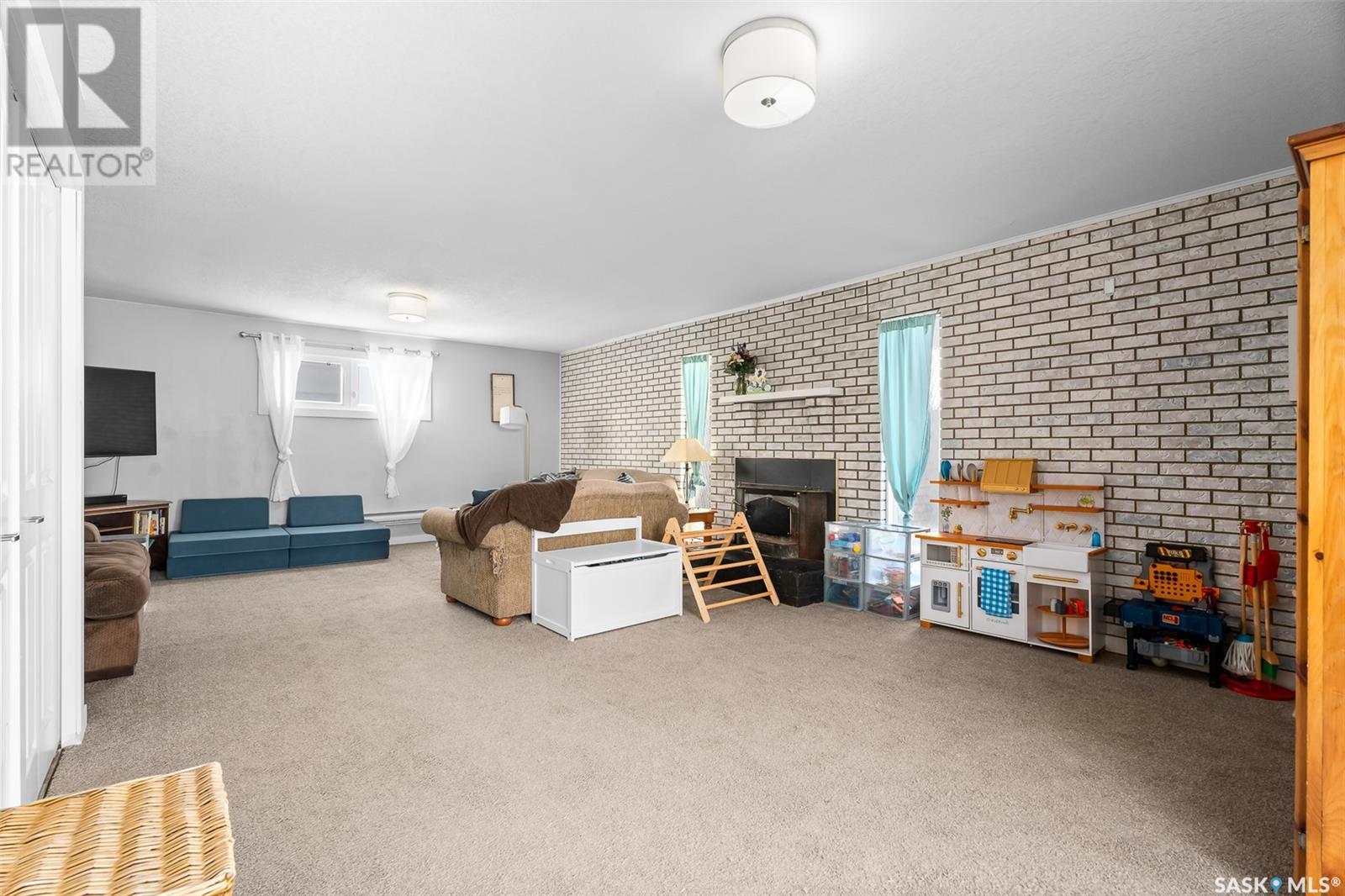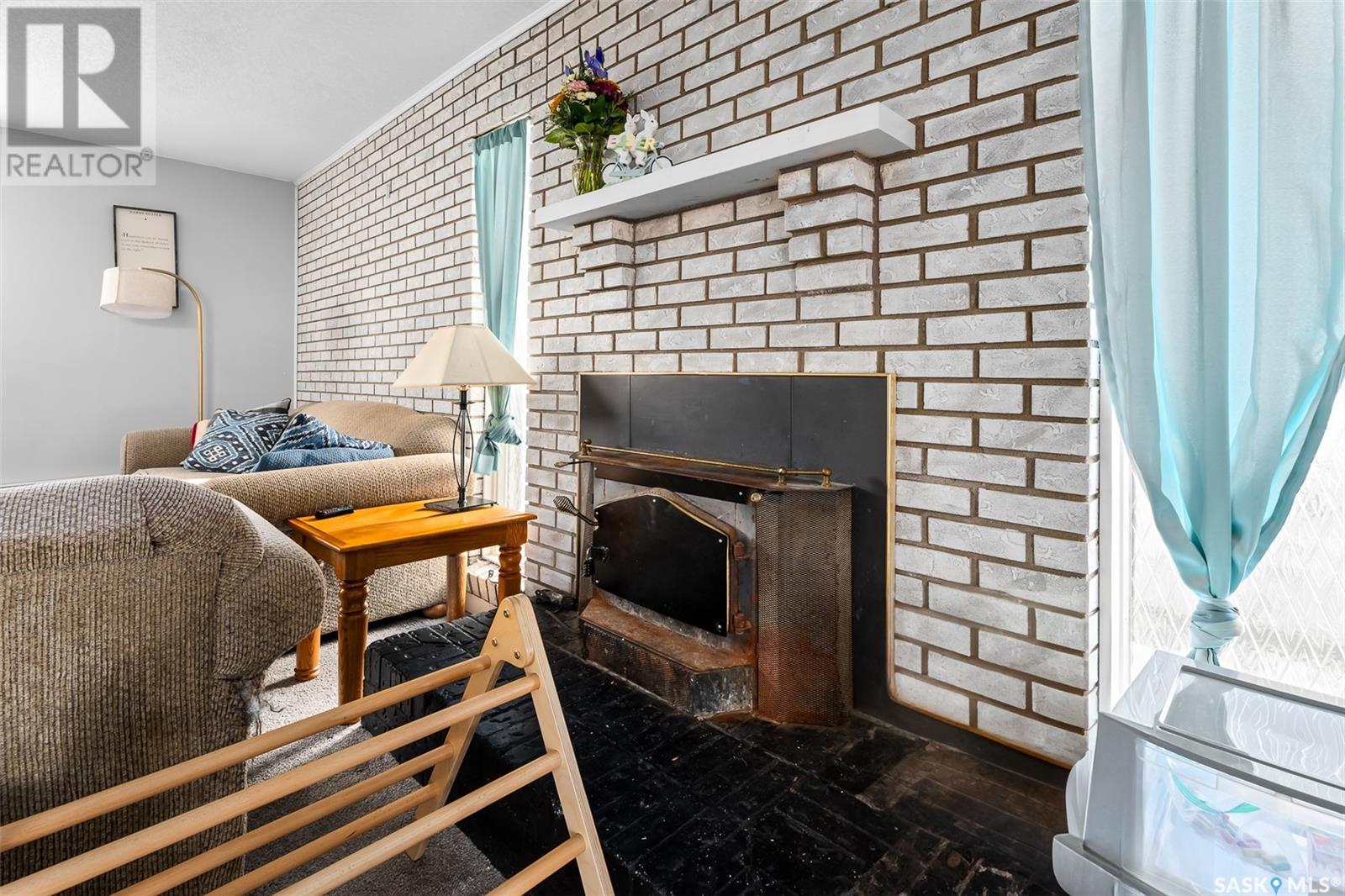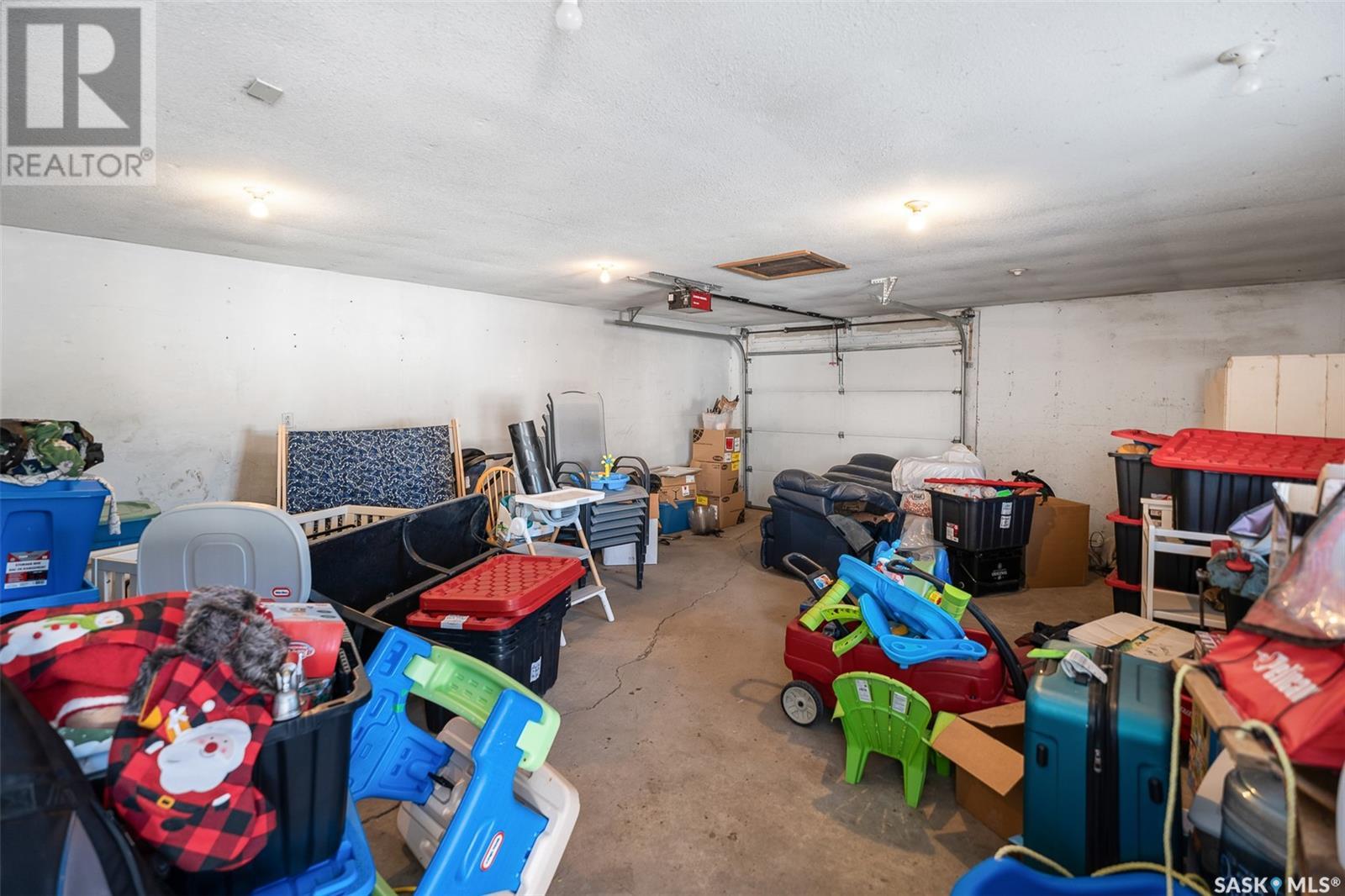3 Bedroom
1 Bathroom
1443 sqft
Bungalow
Fireplace
Baseboard Heaters, Forced Air
Lawn
$249,900
Welcome to this beautifully renovated 3-bedroom, 1-bathroom bungalow in the desirable Palliser neighborhood, within walking distance of Palliser Heights School, St. Michael School, and the YMCA daycare. Featuring an open-concept layout with modern updates throughout, this home offers a redesigned kitchen with brand-new cabinetry, countertops, a deep sink, and stainless steel appliances. The updated bathroom includes a double vanity and a deep soaker tub, while a spacious rear addition provides extra living space. The fully fenced yard is perfect for families, and the property also includes a double detached insulated garage. Recent updates include new plumbing, a high-efficiency furnace, a hot water heater, updated shingles on the house and garage, new siding, windows, flooring, doors, and lighting. Located in a family-friendly community close to parks, schools, and much more, this move-in-ready home is a must-see—schedule your private showing today! (id:51699)
Property Details
|
MLS® Number
|
SK999143 |
|
Property Type
|
Single Family |
|
Neigbourhood
|
Palliser |
|
Features
|
Rectangular |
|
Structure
|
Patio(s) |
Building
|
Bathroom Total
|
1 |
|
Bedrooms Total
|
3 |
|
Appliances
|
Washer, Refrigerator, Dishwasher, Dryer, Stove |
|
Architectural Style
|
Bungalow |
|
Constructed Date
|
1956 |
|
Fireplace Fuel
|
Wood |
|
Fireplace Present
|
Yes |
|
Fireplace Type
|
Conventional |
|
Heating Fuel
|
Electric, Natural Gas |
|
Heating Type
|
Baseboard Heaters, Forced Air |
|
Stories Total
|
1 |
|
Size Interior
|
1443 Sqft |
|
Type
|
House |
Parking
|
Detached Garage
|
|
|
Parking Space(s)
|
3 |
Land
|
Acreage
|
No |
|
Fence Type
|
Fence |
|
Landscape Features
|
Lawn |
|
Size Frontage
|
50 Ft |
|
Size Irregular
|
5300.00 |
|
Size Total
|
5300 Sqft |
|
Size Total Text
|
5300 Sqft |
Rooms
| Level |
Type |
Length |
Width |
Dimensions |
|
Main Level |
Living Room |
|
|
13'7" x 12'9" |
|
Main Level |
Kitchen |
|
|
10'4" x 10'8" |
|
Main Level |
Dining Room |
|
|
10'6" x 7'6" |
|
Main Level |
Family Room |
|
|
17'4" x 25'6" |
|
Main Level |
Primary Bedroom |
|
|
9'11" x 11'4" |
|
Main Level |
Bedroom |
|
|
10'5" x 7'11" |
|
Main Level |
Bedroom |
|
|
10' x 9'3" |
|
Main Level |
5pc Bathroom |
|
|
10'5" x 10'2" |
https://www.realtor.ca/real-estate/28045761/1056-edmonton-street-moose-jaw-palliser













































