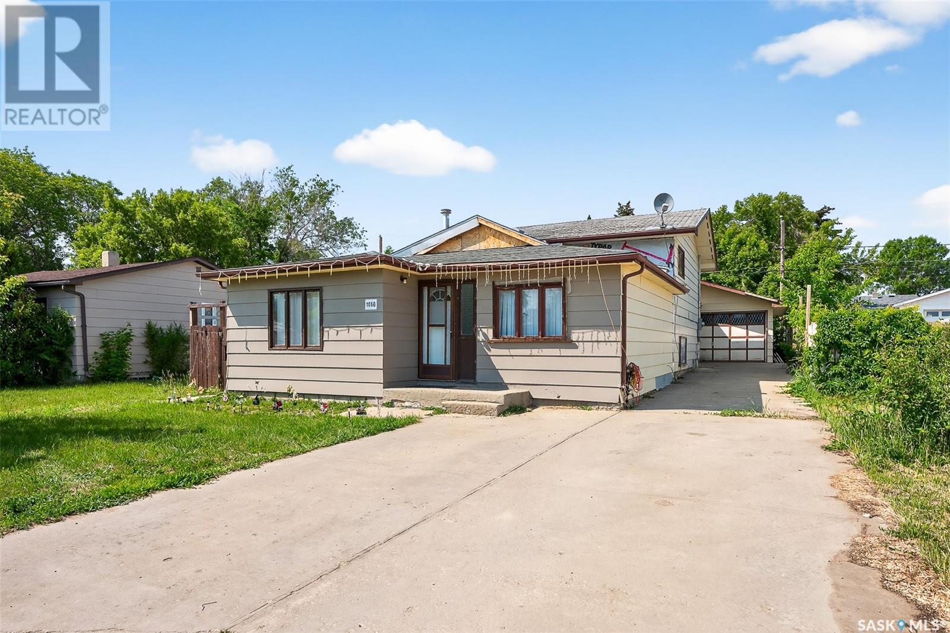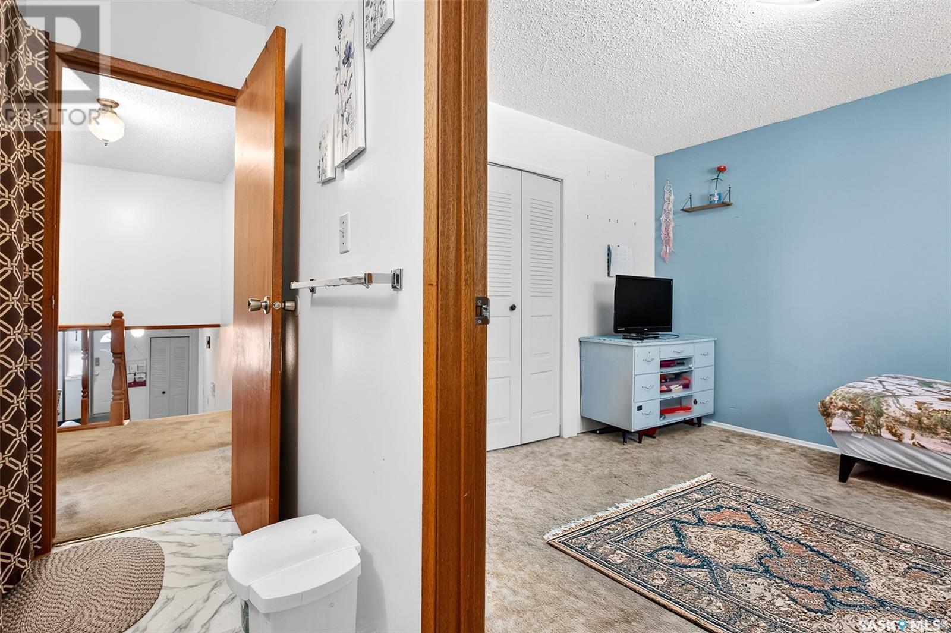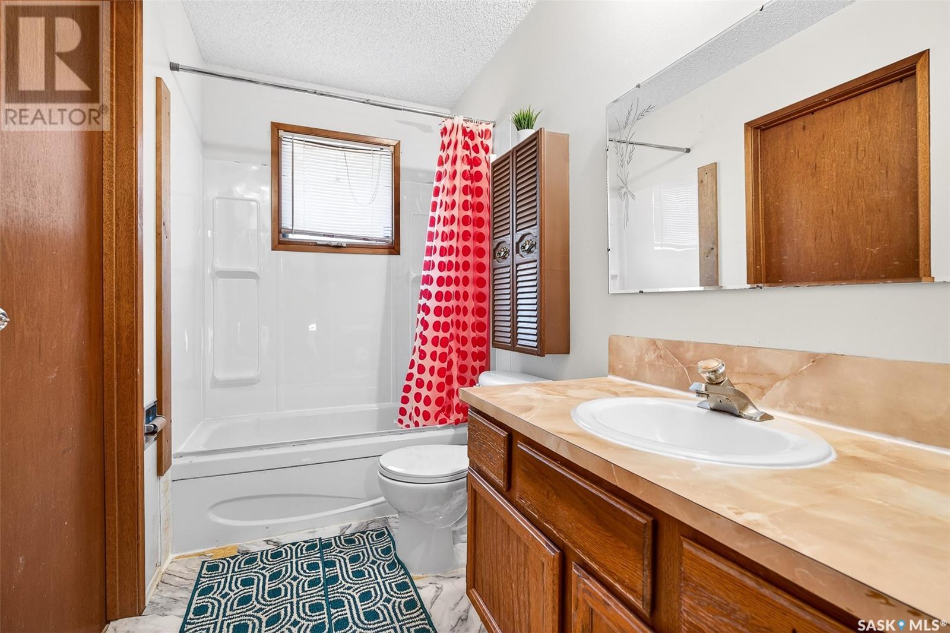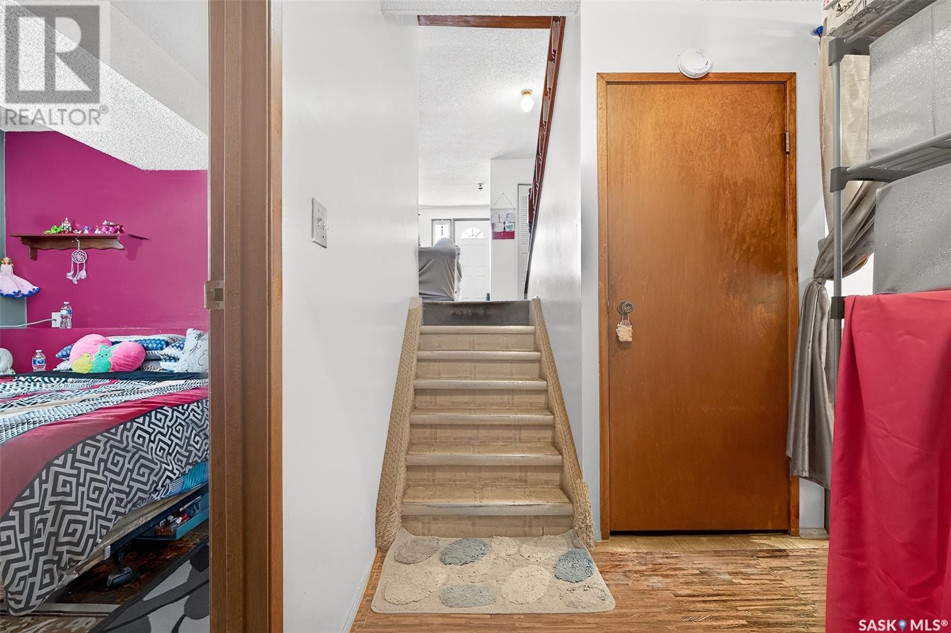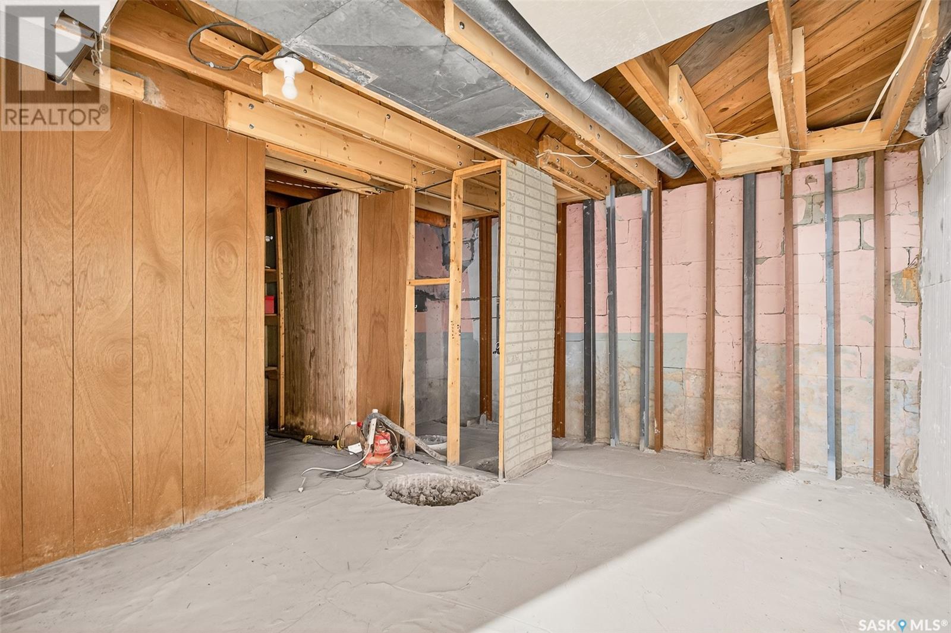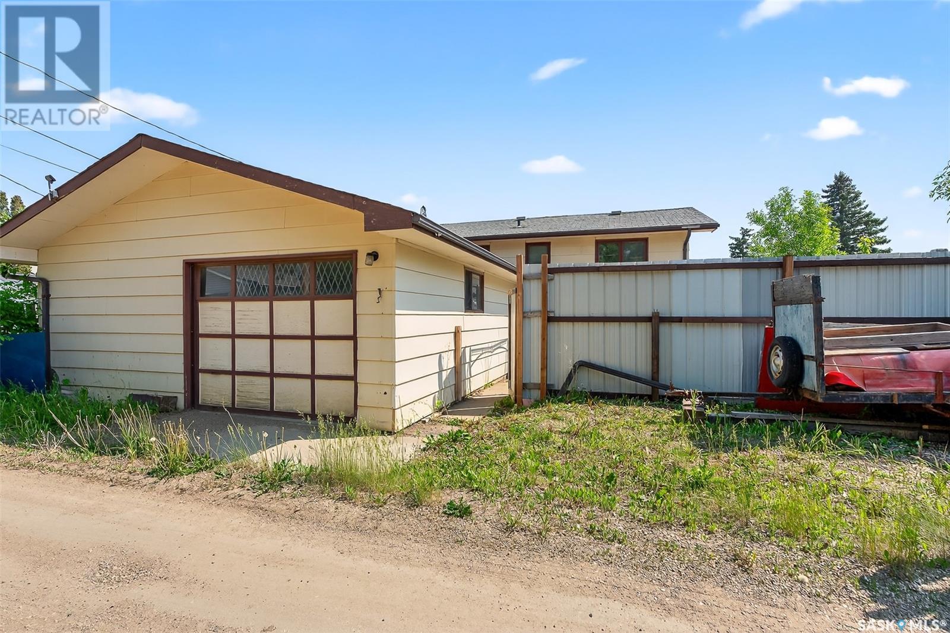5 Bedroom
2 Bathroom
1344 sqft
Central Air Conditioning
Baseboard Heaters, Forced Air
Lawn
$229,900
Spacious 5-bedroom, 4-level split home with tons of potential, located in a great neighborhood close to schools and playgrounds. The original structure was built in 1954, with a rear addition added in 1980 (per SAMA), offering extra living space for growing families or future investment. The main floor features a bright and generous living room, functional kitchen, and a comfortable dining area. Upstairs, you’ll find four sizeable bedrooms and a full bathroom with convenient access from the primary bedroom. The third level offers a large family room—perfect for entertaining—along with a second bathroom, a fifth bedroom, and laundry area with direct access to the backyard. The fourth level remains unfinished, providing plenty of opportunity to add your own touch. Outside, a cozy patio area just off the side door is the perfect spot to relax and unwind, and the double detached garage features one door opening to the front driveway and another to the back lane. Don’t miss your chance to unlock the potential in this well-located home! Recent updates include new shingles on front (2023). (id:51699)
Property Details
|
MLS® Number
|
SK009067 |
|
Property Type
|
Single Family |
|
Neigbourhood
|
Palliser |
|
Features
|
Rectangular, Sump Pump |
|
Structure
|
Patio(s) |
Building
|
Bathroom Total
|
2 |
|
Bedrooms Total
|
5 |
|
Appliances
|
Washer, Refrigerator, Dryer, Microwave, Hood Fan, Storage Shed, Stove |
|
Basement Development
|
Unfinished |
|
Basement Type
|
Partial (unfinished) |
|
Constructed Date
|
1954 |
|
Construction Style Split Level
|
Split Level |
|
Cooling Type
|
Central Air Conditioning |
|
Heating Fuel
|
Electric, Natural Gas |
|
Heating Type
|
Baseboard Heaters, Forced Air |
|
Size Interior
|
1344 Sqft |
|
Type
|
House |
Parking
|
Detached Garage
|
|
|
Parking Space(s)
|
5 |
Land
|
Acreage
|
No |
|
Fence Type
|
Partially Fenced |
|
Landscape Features
|
Lawn |
|
Size Frontage
|
50 Ft |
|
Size Irregular
|
50x108 |
|
Size Total Text
|
50x108 |
Rooms
| Level |
Type |
Length |
Width |
Dimensions |
|
Second Level |
Bedroom |
10 ft |
9 ft |
10 ft x 9 ft |
|
Second Level |
Bedroom |
10 ft |
7 ft ,7 in |
10 ft x 7 ft ,7 in |
|
Second Level |
Bedroom |
10 ft ,5 in |
11 ft ,7 in |
10 ft ,5 in x 11 ft ,7 in |
|
Second Level |
Bedroom |
11 ft |
11 ft ,7 in |
11 ft x 11 ft ,7 in |
|
Second Level |
4pc Bathroom |
5 ft |
11 ft ,5 in |
5 ft x 11 ft ,5 in |
|
Third Level |
Family Room |
11 ft ,6 in |
9 ft ,9 in |
11 ft ,6 in x 9 ft ,9 in |
|
Third Level |
Bedroom |
11 ft ,6 in |
9 ft ,6 in |
11 ft ,6 in x 9 ft ,6 in |
|
Third Level |
3pc Bathroom |
3 ft ,10 in |
7 ft |
3 ft ,10 in x 7 ft |
|
Third Level |
Other |
12 ft |
9 ft ,10 in |
12 ft x 9 ft ,10 in |
|
Main Level |
Living Room |
20 ft |
16 ft ,7 in |
20 ft x 16 ft ,7 in |
|
Main Level |
Kitchen |
10 ft ,3 in |
10 ft ,10 in |
10 ft ,3 in x 10 ft ,10 in |
|
Main Level |
Dining Room |
10 ft ,8 in |
13 ft ,10 in |
10 ft ,8 in x 13 ft ,10 in |
https://www.realtor.ca/real-estate/28450285/1058-caribou-street-w-moose-jaw-palliser

