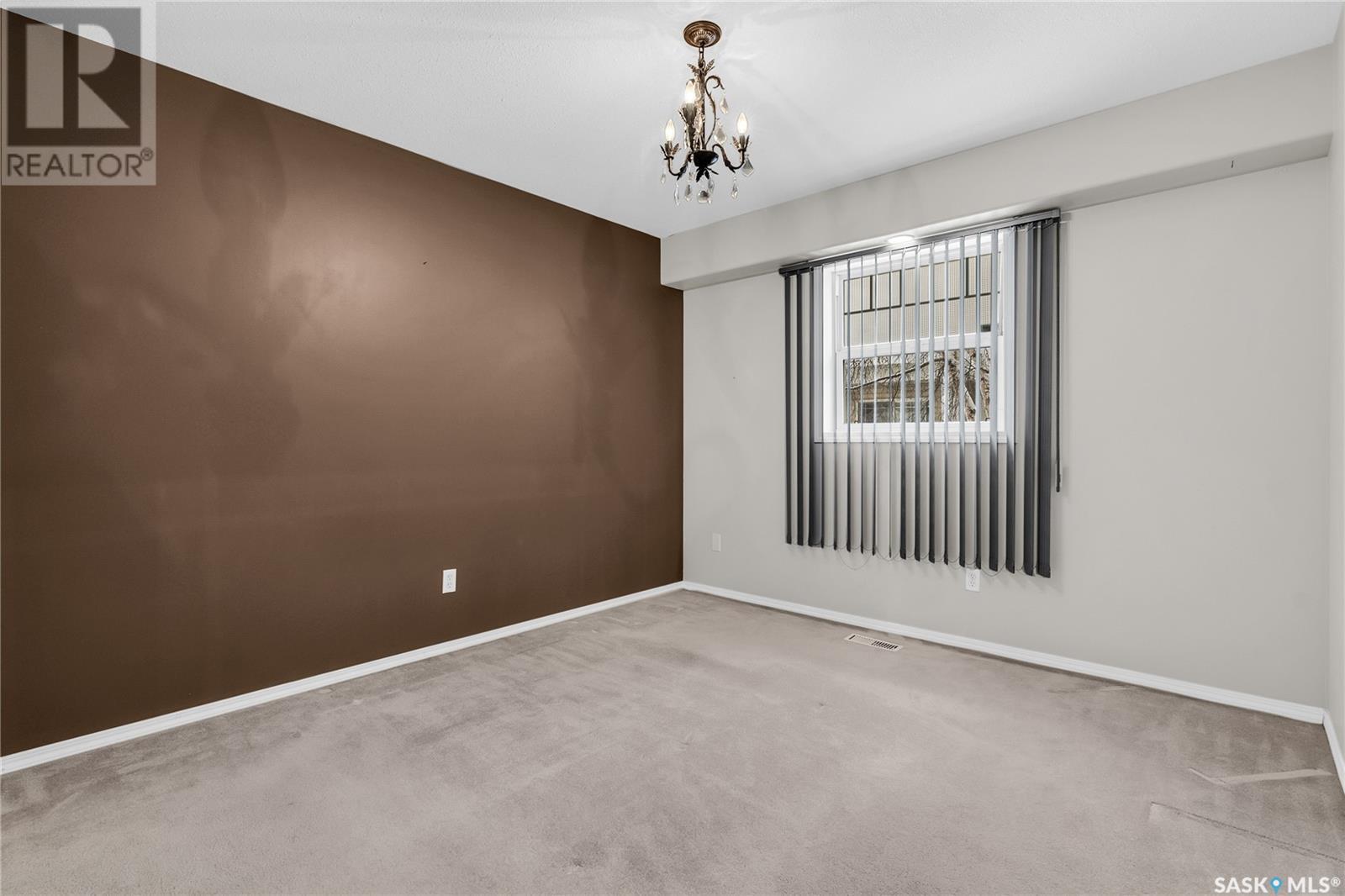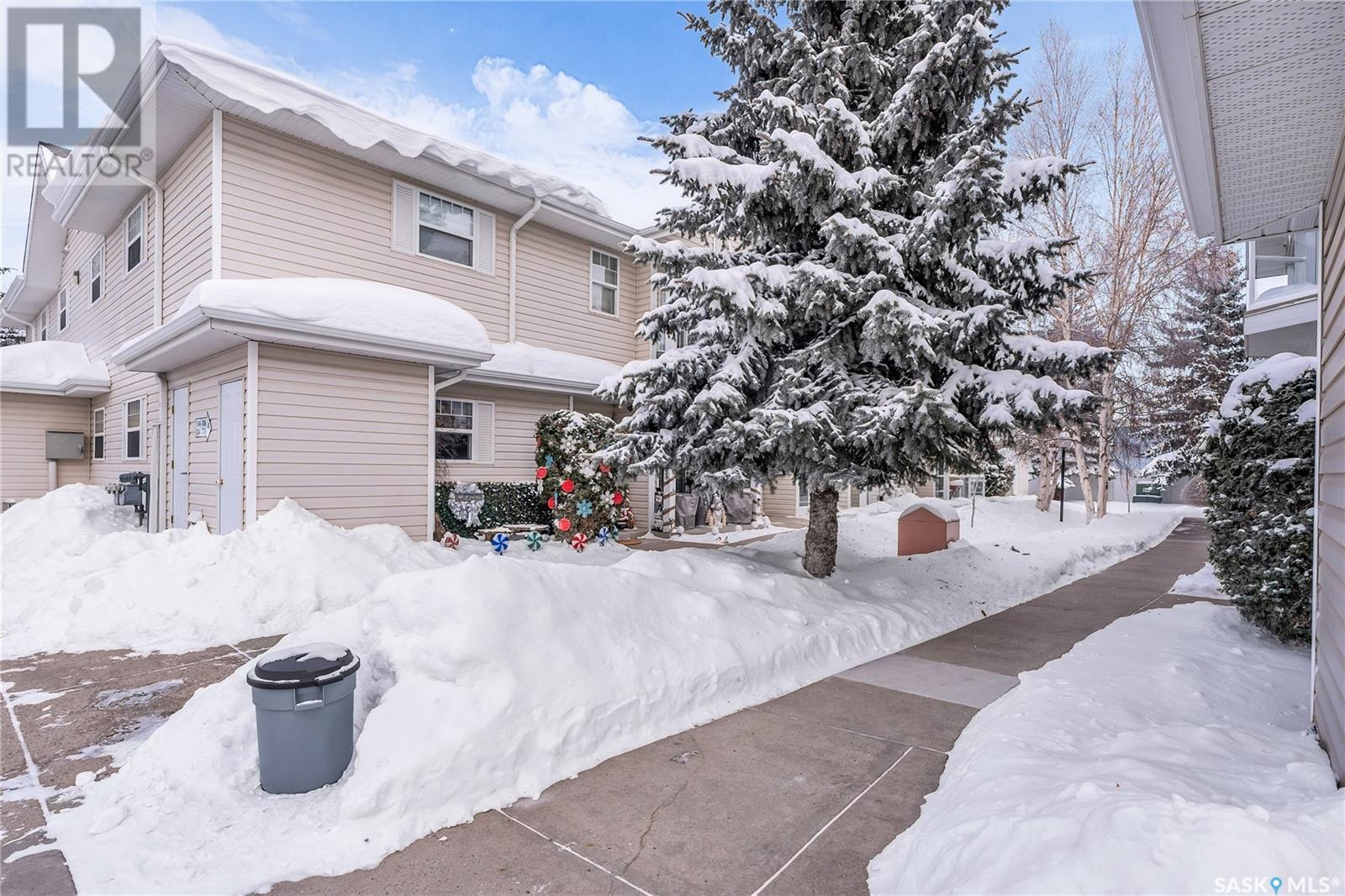105f 141 105th Street W Saskatoon, Saskatchewan S7N 1N3
1 Bedroom
1 Bathroom
827 sqft
Low Rise
Central Air Conditioning
Forced Air
Underground Sprinkler
$182,000Maintenance,
$316 Monthly
Maintenance,
$316 MonthlyFantastic main-floor condo in Saskatoon on the east side in Sutherland! This 1-bedroom unit with a spacious den features an open layout with hardwood floors, a private entrance overlooking a walking path and greenery, and ample storage, including a utility room, laundry closet, and under-stair storage space. Enjoy electrified parking just steps away and access to Foxhaven Terrace’s rec center with games, a meeting area, and exercise equipment. (id:51699)
Property Details
| MLS® Number | SK991095 |
| Property Type | Single Family |
| Neigbourhood | Sutherland |
| Community Features | Pets Allowed With Restrictions |
Building
| Bathroom Total | 1 |
| Bedrooms Total | 1 |
| Amenities | Clubhouse |
| Appliances | Washer, Refrigerator, Dishwasher, Dryer, Microwave, Window Coverings, Hood Fan, Stove |
| Architectural Style | Low Rise |
| Constructed Date | 2001 |
| Cooling Type | Central Air Conditioning |
| Heating Fuel | Natural Gas |
| Heating Type | Forced Air |
| Size Interior | 827 Sqft |
| Type | Apartment |
Parking
| Surfaced | 1 |
| Other | |
| Parking Space(s) | 1 |
Land
| Acreage | No |
| Landscape Features | Underground Sprinkler |
Rooms
| Level | Type | Length | Width | Dimensions |
|---|---|---|---|---|
| Main Level | Kitchen | 7 ft ,11 in | 8 ft ,8 in | 7 ft ,11 in x 8 ft ,8 in |
| Main Level | Dining Room | 10 ft ,1 in | 10 ft | 10 ft ,1 in x 10 ft |
| Main Level | Living Room | 16 ft ,7 in | 12 ft | 16 ft ,7 in x 12 ft |
| Main Level | 4pc Bathroom | Measurements not available | ||
| Main Level | Primary Bedroom | 12 ft ,11 in | 10 ft ,3 in | 12 ft ,11 in x 10 ft ,3 in |
| Main Level | Den | 10 ft ,7 in | 9 ft ,6 in | 10 ft ,7 in x 9 ft ,6 in |
| Main Level | Laundry Room | Measurements not available | ||
| Main Level | Storage | 6 ft ,2 in | 9 ft ,6 in | 6 ft ,2 in x 9 ft ,6 in |
https://www.realtor.ca/real-estate/27760303/105f-141-105th-street-w-saskatoon-sutherland
Interested?
Contact us for more information


























