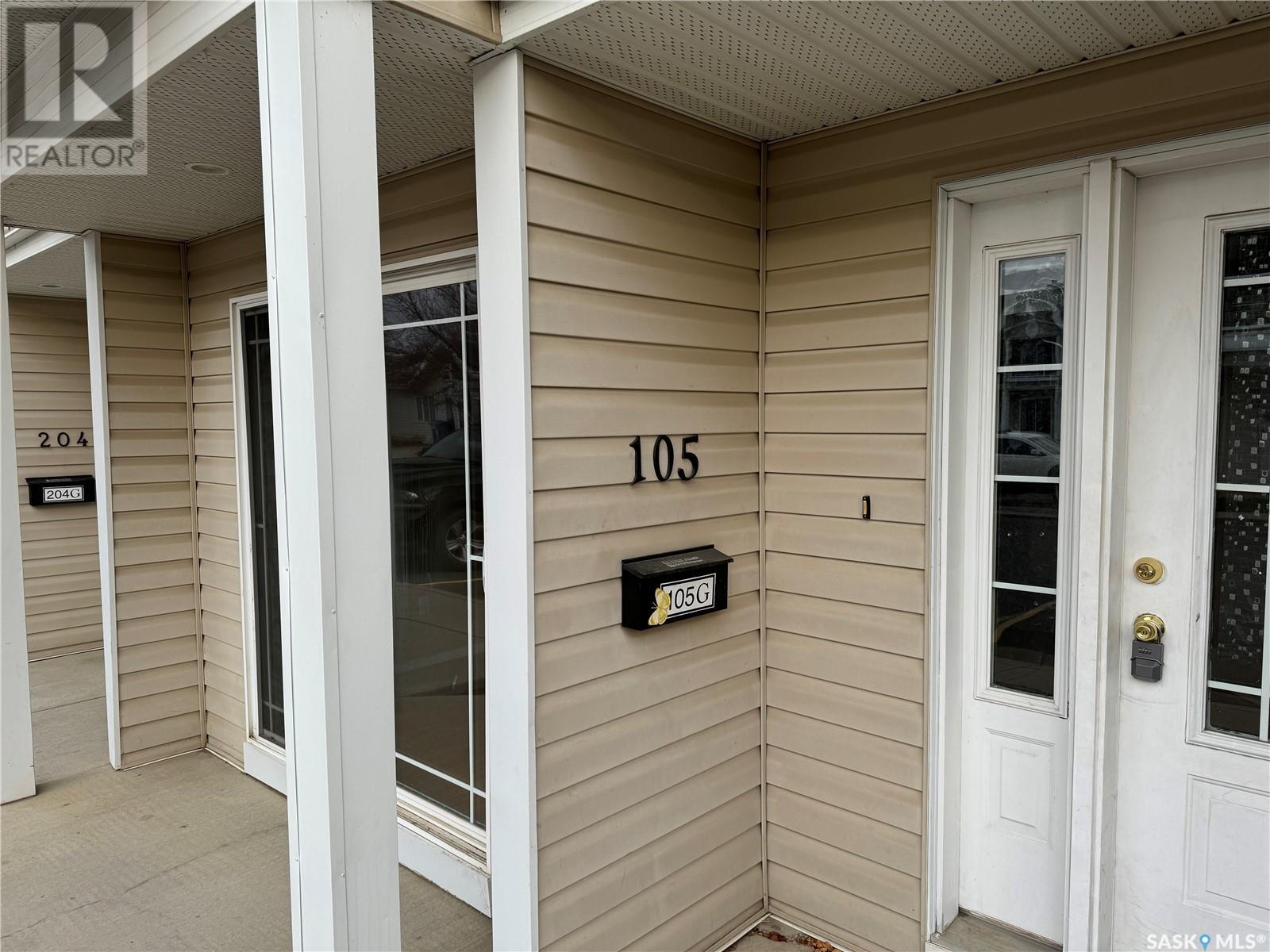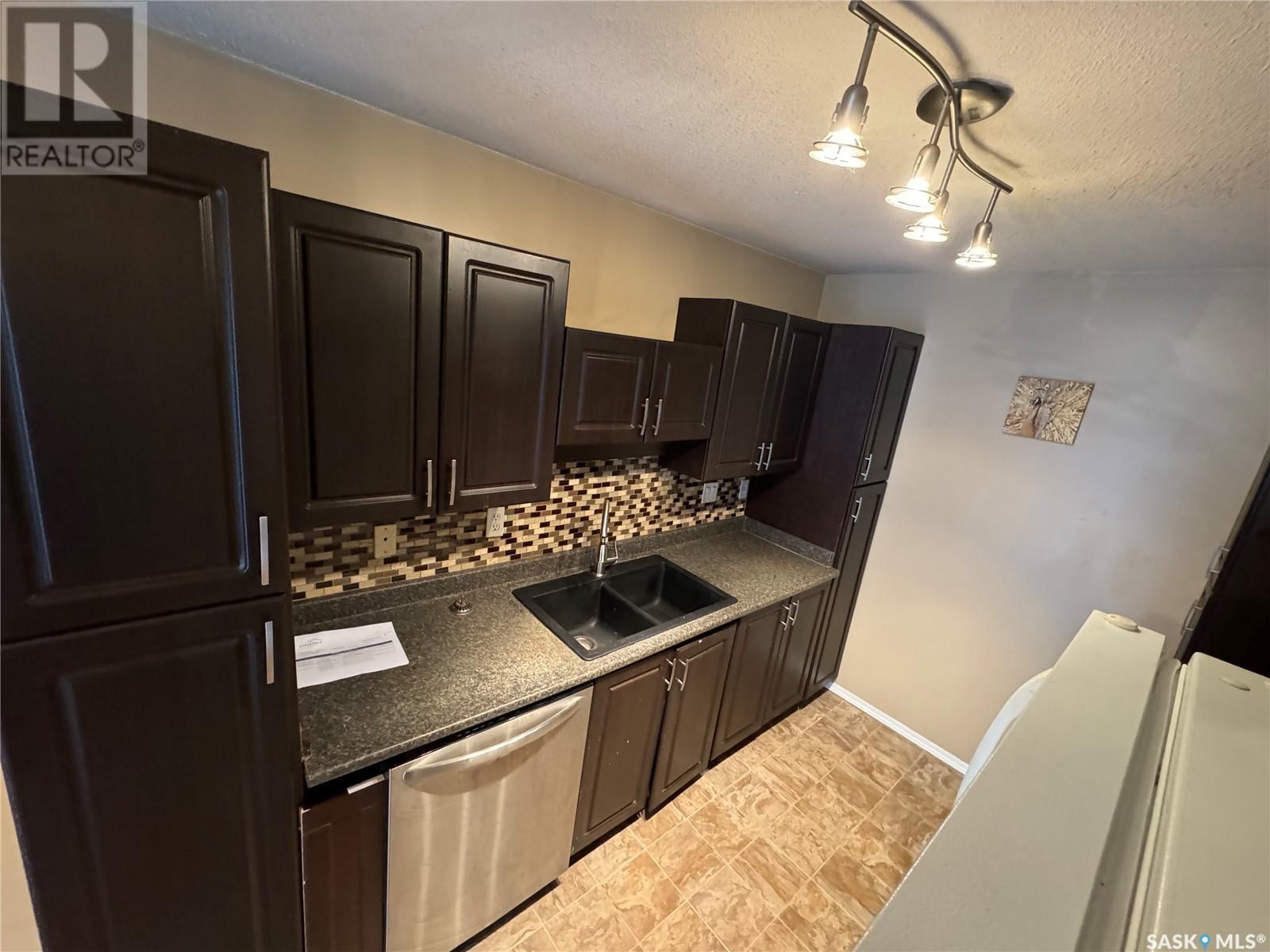105g 141 105th Street W Saskatoon, Saskatchewan S7N 1N3
1 Bedroom
1 Bathroom
828 sqft
Forced Air
$174,900Maintenance,
$245 Monthly
Maintenance,
$245 MonthlyGreat location with sunny south facing windows. 1 bedroom plus a good sized den, unit has storage in utility room, full size laundry closet, storage under the stairs as well, large open layout of kitchen, dining and living room. Loads of visitor parking right out front. Foxhaven Terrace has a rec center with games, meeting area and exercise equipment. (id:51699)
Property Details
| MLS® Number | SK988398 |
| Property Type | Single Family |
| Neigbourhood | Sutherland |
| Community Features | Pets Allowed With Restrictions |
| Features | Treed |
| Structure | Patio(s) |
Building
| Bathroom Total | 1 |
| Bedrooms Total | 1 |
| Amenities | Clubhouse |
| Basement Development | Not Applicable |
| Basement Type | Crawl Space (not Applicable) |
| Constructed Date | 2001 |
| Heating Fuel | Natural Gas |
| Heating Type | Forced Air |
| Size Interior | 828 Sqft |
| Type | Row / Townhouse |
Parking
| Surfaced | 1 |
| Other | |
| None | |
| Parking Space(s) | 1 |
Land
| Acreage | No |
Rooms
| Level | Type | Length | Width | Dimensions |
|---|---|---|---|---|
| Main Level | Living Room | 16' x 11'6 | ||
| Main Level | Living Room | 16' x 11'6 | ||
| Main Level | Kitchen | 9'6 x 8'9 | ||
| Main Level | Kitchen | 9'6 x 8'9 | ||
| Main Level | Dining Room | 10' x 9' | ||
| Main Level | Dining Room | 10' x 9' | ||
| Main Level | Bedroom | 11' x 10'6 | ||
| Main Level | Bedroom | 11' x 10'6 | ||
| Main Level | Den | 10'6 x 9'6 | ||
| Main Level | Den | 10'6 x 9'6 | ||
| Main Level | Storage | Measurements not available | ||
| Main Level | Storage | Measurements not available | ||
| Main Level | Utility Room | Measurements not available | ||
| Main Level | Utility Room | Measurements not available | ||
| Main Level | Laundry Room | Measurements not available | ||
| Main Level | Laundry Room | Measurements not available | ||
| Main Level | 4pc Bathroom | Measurements not available | ||
| Main Level | 4pc Bathroom | Measurements not available |
https://www.realtor.ca/real-estate/27661148/105g-141-105th-street-w-saskatoon-sutherland
Interested?
Contact us for more information

















