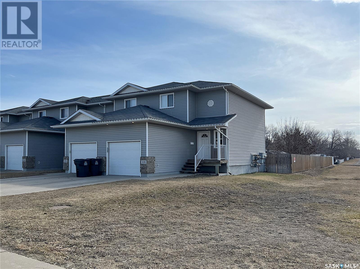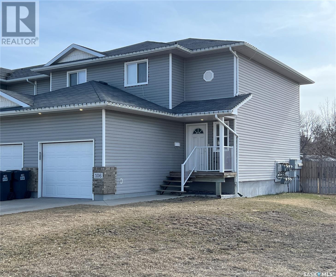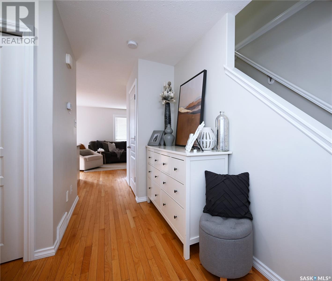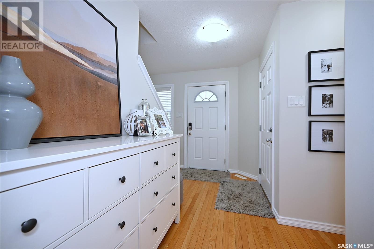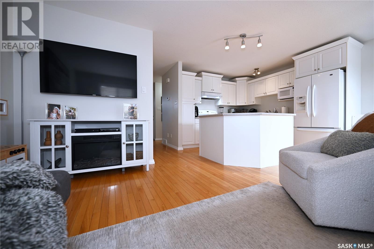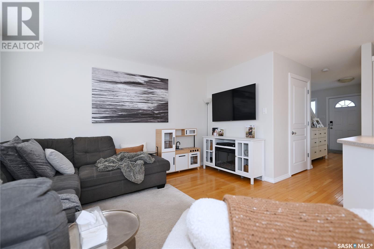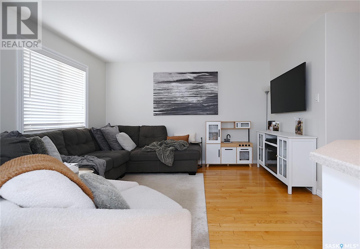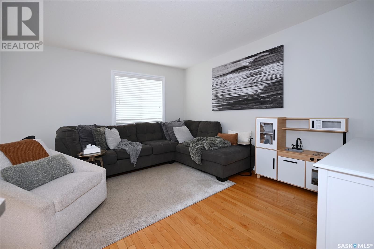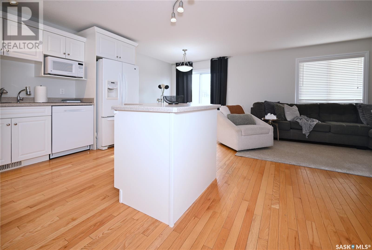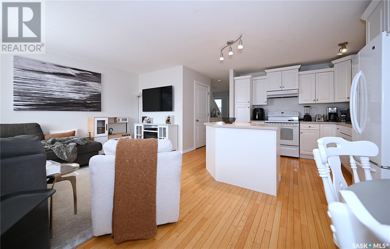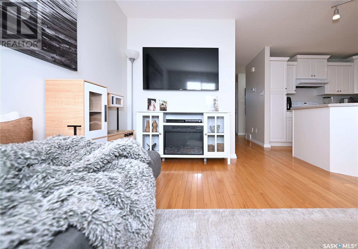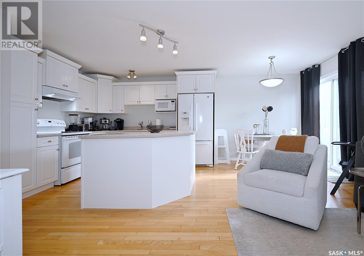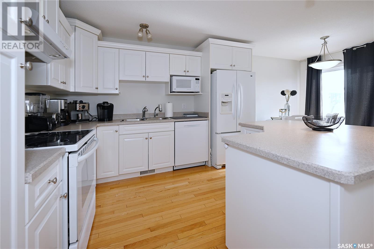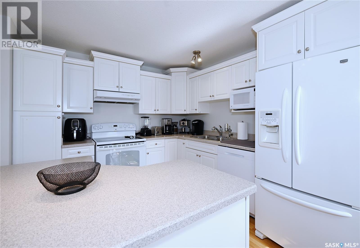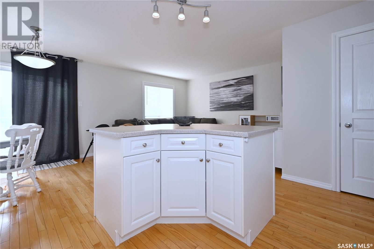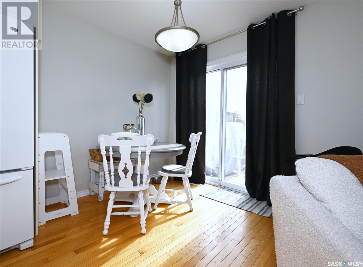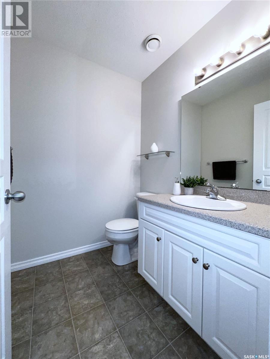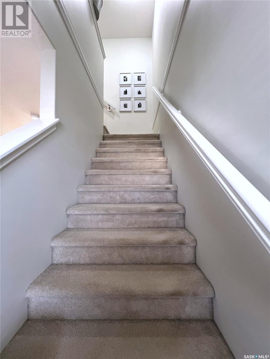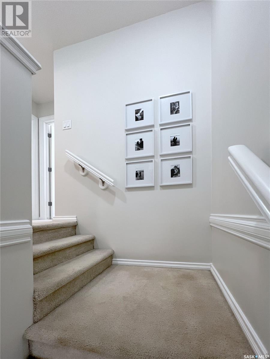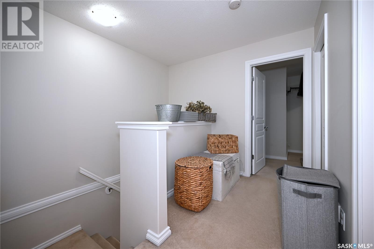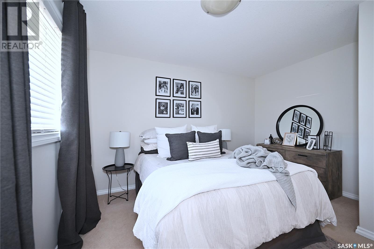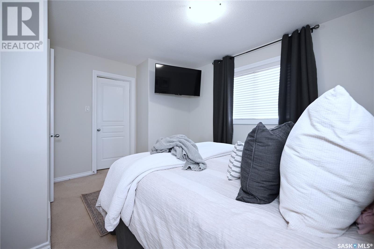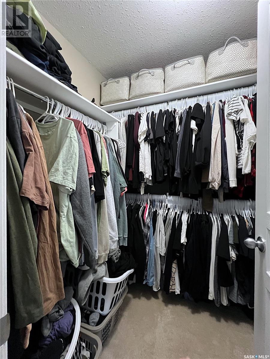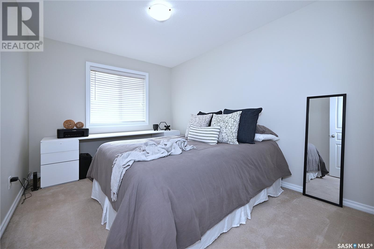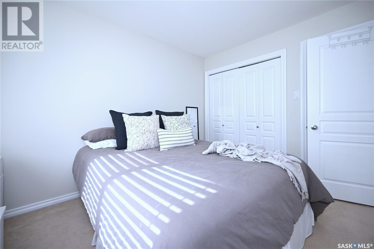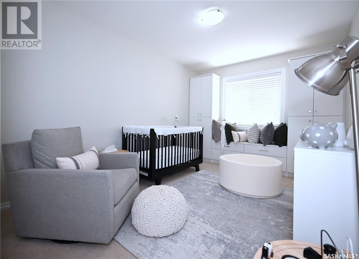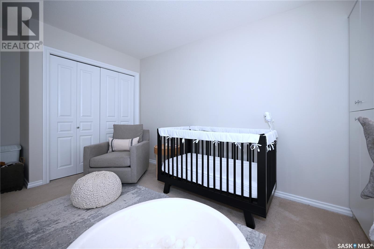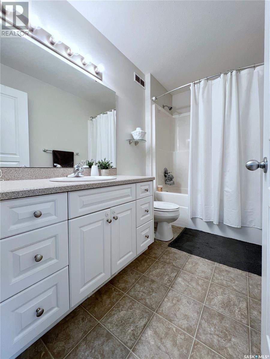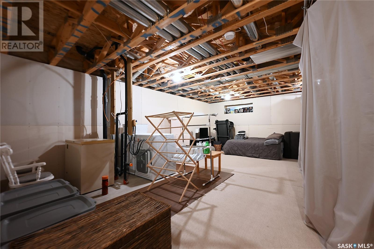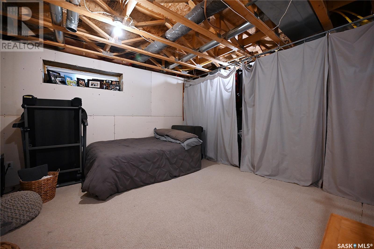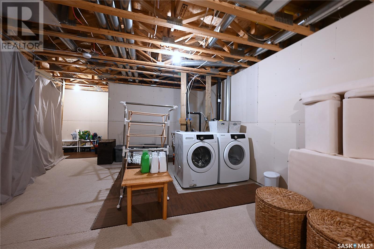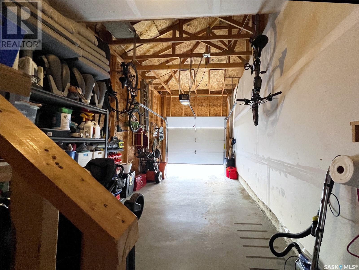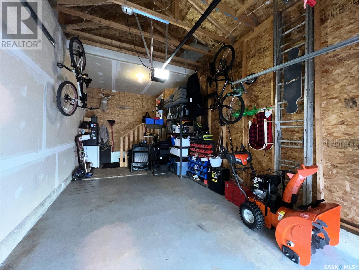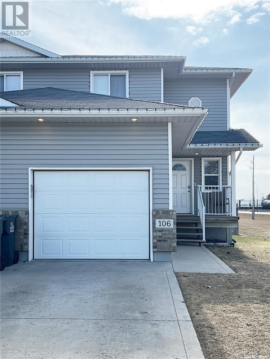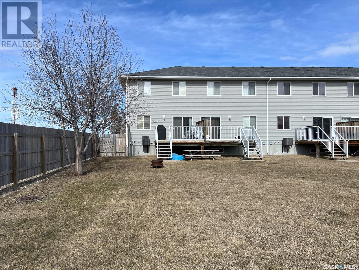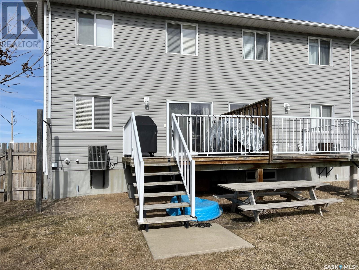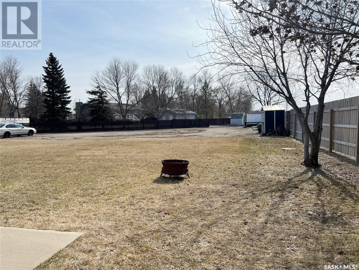106 2201 Newcombe Drive Estevan, Saskatchewan S4A 2T6
$265,000Maintenance,
$250 Monthly
Maintenance,
$250 MonthlyThis Stunning 1232 sq ft townhouse is so bright and spacious, you will Love Coming Home Every Day! You enter the unit and are greeted by a generously sized Foyer. From there you have a 2 piece bathroom and direct access to the attached Garage. Next up, the open concept Kitchen/dining/living room area featuring loads of light, hardwood flooring and patio doors that lead directly to the deck that overlooks the huge back yard. The kitchen has ample, white cabinetry plus an island. The upper level contains 3 spacious bedrooms plus the main 4 piece bath. The master has a large walk in closet and overlooks Newcombe. The basement awaits development but is roughed in for a bathroom. You have to see this place to appreciate it. It is absolutley perfect and just awaits your personal touches. (id:51699)
Property Details
| MLS® Number | SK965738 |
| Property Type | Single Family |
| Neigbourhood | Pleasantdale |
| Community Features | Pets Allowed |
| Features | Treed, Lane, Paved Driveway |
| Structure | Deck |
Building
| Bathroom Total | 2 |
| Bedrooms Total | 3 |
| Appliances | Washer, Refrigerator, Dishwasher, Dryer, Microwave, Window Coverings, Garage Door Opener Remote(s), Hood Fan, Stove |
| Architectural Style | 2 Level |
| Basement Development | Unfinished |
| Basement Type | Full (unfinished) |
| Constructed Date | 2008 |
| Cooling Type | Central Air Conditioning |
| Heating Fuel | Natural Gas |
| Heating Type | Forced Air |
| Stories Total | 2 |
| Size Interior | 1232 Sqft |
| Type | Row / Townhouse |
Parking
| Attached Garage | |
| Parking Pad | |
| Parking Space(s) | 2 |
Land
| Acreage | No |
| Landscape Features | Lawn, Underground Sprinkler |
| Size Irregular | 0.59 |
| Size Total | 0.59 Ac |
| Size Total Text | 0.59 Ac |
Rooms
| Level | Type | Length | Width | Dimensions |
|---|---|---|---|---|
| Second Level | 4pc Bathroom | 9'4" x 5'2" | ||
| Second Level | Bedroom | 15'5" x 9'6" | ||
| Second Level | Bedroom | 11'10" x 9'3" | ||
| Second Level | Bedroom | 12'5" x 7'2" | ||
| Basement | Laundry Room | 23'1" x 18'2" | ||
| Main Level | Kitchen | 9'10" x 9'7" | ||
| Main Level | Dining Room | 9'9" x 7'9" | ||
| Main Level | Living Room | 12'9" x 9'6" | ||
| Main Level | 2pc Bathroom | 5'7" x 5'2" |
https://www.realtor.ca/real-estate/26744945/106-2201-newcombe-drive-estevan-pleasantdale
Interested?
Contact us for more information

