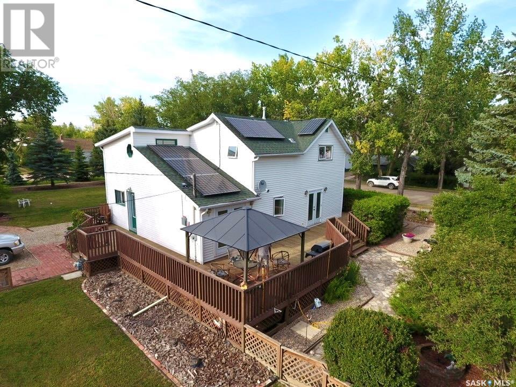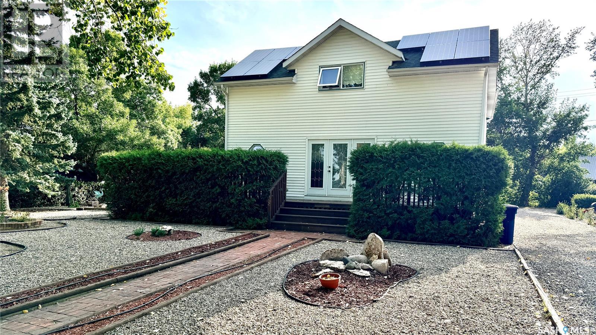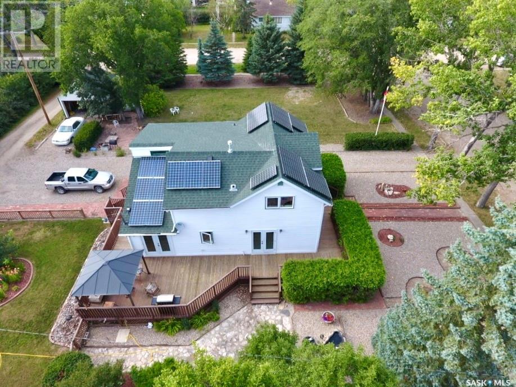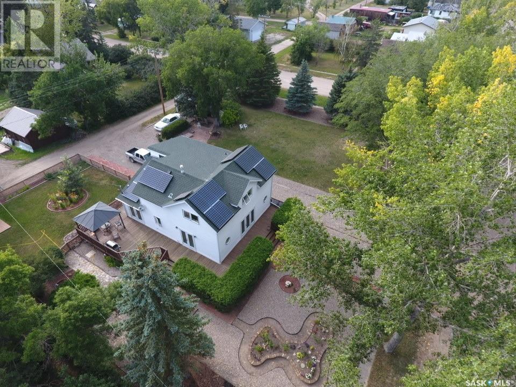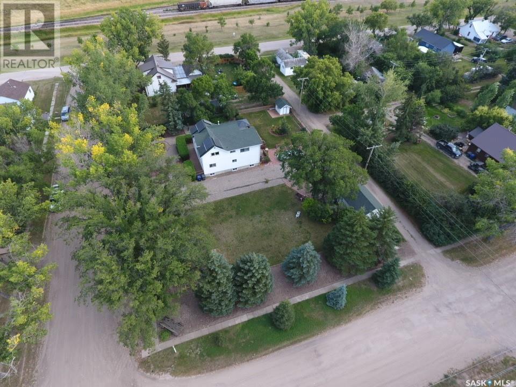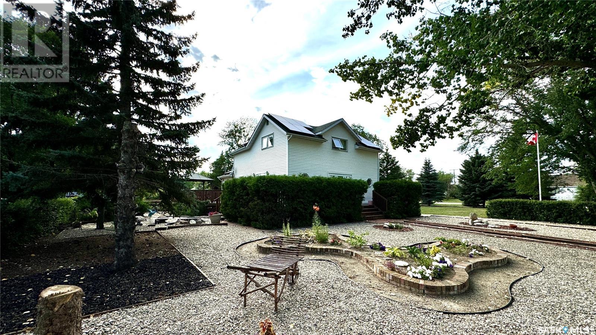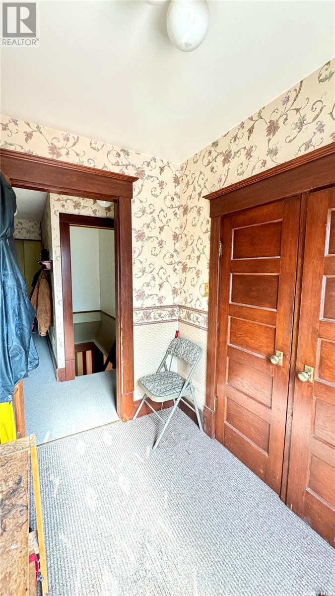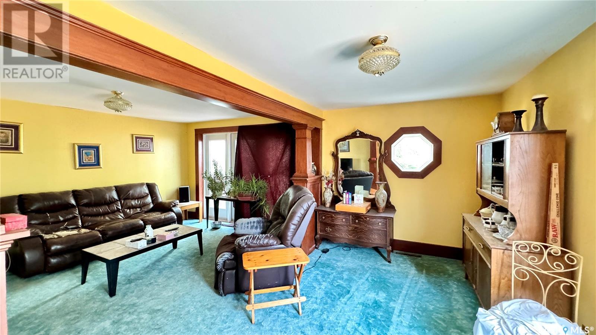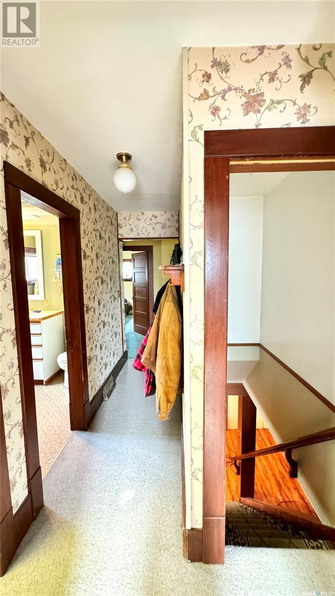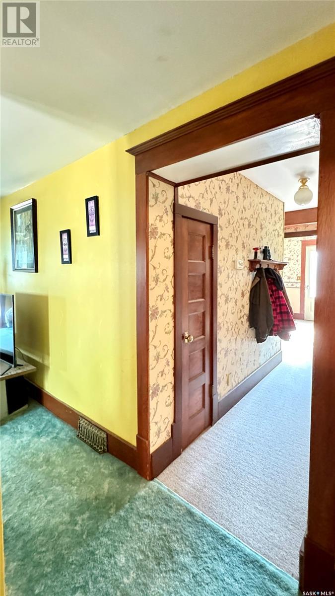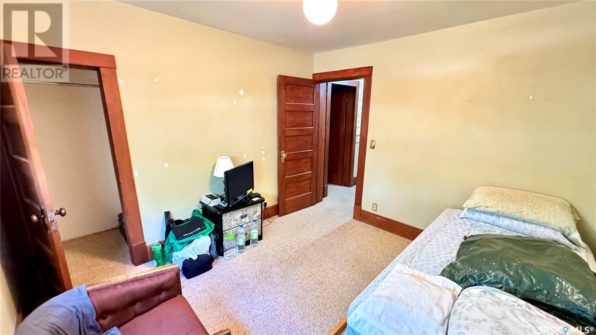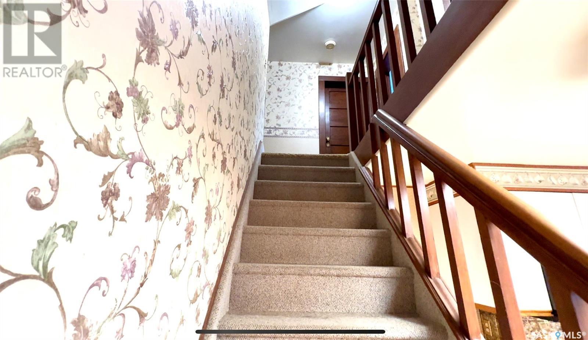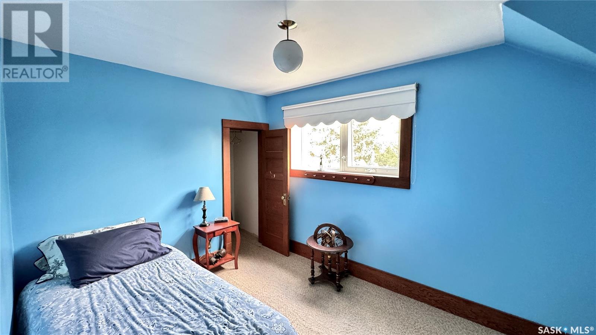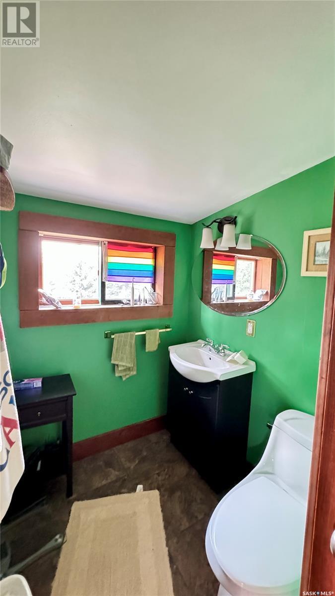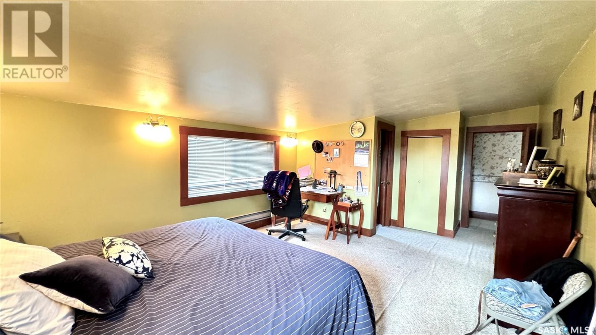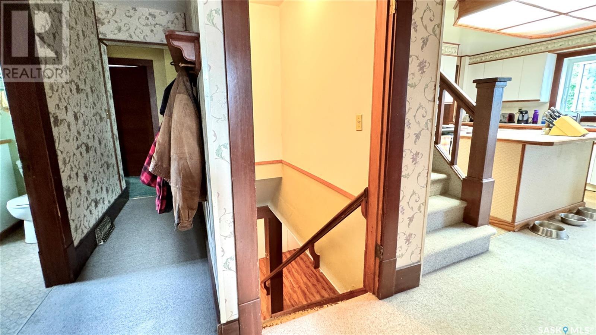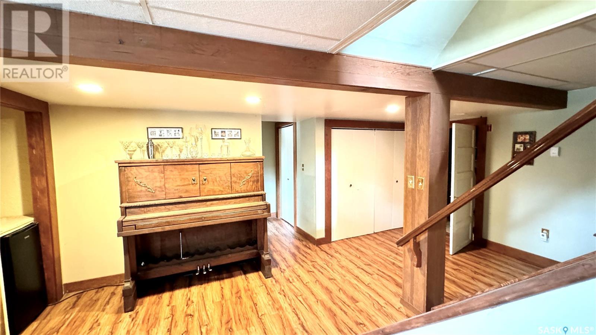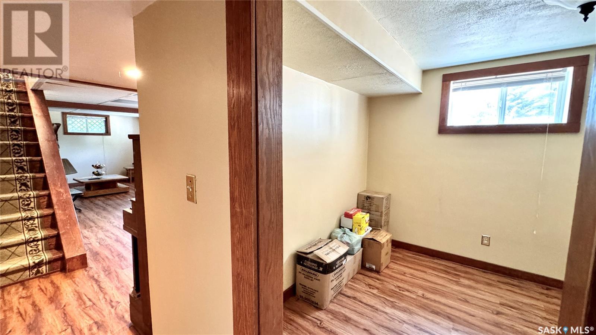5 Bedroom
4 Bathroom
2208 sqft
2 Level
Forced Air, Hot Water, In Floor Heating
Lawn
$240,000
106 2ND ST EAST DINSMORE, SK Discover the perfect blend of history and modern convenience in this stunning 1910 character home, expanded with a 1983 addition. Boasting over 2,200 sq ft, the home offers 5+ bedrooms, 4 baths, including a MASTER ENSUITE, and main floor laundry. A main-floor den doubles as a potential 6th bedroom. The FINISHED BASEMENT features a family room, bedroom, 3-piece bath, workshop, and large utility room. ORIGINAL HARDWOOD TRIM preserves the home's timeless charm, complemented by updated vinyl tile flooring in the bathrooms. Patio doors open to a spacious deck, ideal for relaxing or entertaining. Solar panels on the roof enhance energy efficiency, with just 1.5 years of payments remaining. UTILITY COSTS ARE ECONOMICAL, with SaskPower at $2,300/year, SaskEnergy at $800/year, and water/sewer/garbage averaging $110/month. Key updates in the last 15 years include a new hot water boiler, select windows and doors, and shingles on the house and garage (2016). Sewer lines were roto-rootered six years ago, and the town replaced most clay lines from the house to the street. Situated on a large 162x130 lot, the property features mature landscaping, perennial gardens, spruce trees, stone pathways, and vibrant flower beds. A single-car detached garage adds utility to this beautiful property. This home combines historical charm, modern updates, and energy efficiency—a unique and inviting place to call home! (id:51699)
Property Details
|
MLS® Number
|
SK992319 |
|
Property Type
|
Single Family |
|
Features
|
Treed, Rectangular |
|
Structure
|
Deck, Patio(s) |
Building
|
Bathroom Total
|
4 |
|
Bedrooms Total
|
5 |
|
Appliances
|
Washer, Refrigerator, Satellite Dish, Dishwasher, Dryer, Microwave, Window Coverings, Storage Shed, Stove |
|
Architectural Style
|
2 Level |
|
Basement Development
|
Finished |
|
Basement Type
|
Full (finished) |
|
Constructed Date
|
1910 |
|
Heating Fuel
|
Natural Gas |
|
Heating Type
|
Forced Air, Hot Water, In Floor Heating |
|
Stories Total
|
2 |
|
Size Interior
|
2208 Sqft |
|
Type
|
House |
Parking
|
Detached Garage
|
|
|
Gravel
|
|
|
Parking Space(s)
|
6 |
Land
|
Acreage
|
No |
|
Fence Type
|
Partially Fenced |
|
Landscape Features
|
Lawn |
|
Size Frontage
|
162 Ft |
|
Size Irregular
|
21060.00 |
|
Size Total
|
21060 Sqft |
|
Size Total Text
|
21060 Sqft |
Rooms
| Level |
Type |
Length |
Width |
Dimensions |
|
Second Level |
4pc Bathroom |
7 ft ,3 in |
11 ft ,2 in |
7 ft ,3 in x 11 ft ,2 in |
|
Second Level |
Primary Bedroom |
12 ft ,9 in |
18 ft |
12 ft ,9 in x 18 ft |
|
Second Level |
2pc Ensuite Bath |
5 ft |
5 ft |
5 ft x 5 ft |
|
Second Level |
Bedroom |
10 ft ,2 in |
10 ft ,7 in |
10 ft ,2 in x 10 ft ,7 in |
|
Second Level |
Bedroom |
11 ft ,10 in |
8 ft ,9 in |
11 ft ,10 in x 8 ft ,9 in |
|
Second Level |
Bedroom |
11 ft ,10 in |
8 ft ,9 in |
11 ft ,10 in x 8 ft ,9 in |
|
Basement |
Family Room |
16 ft ,2 in |
11 ft ,8 in |
16 ft ,2 in x 11 ft ,8 in |
|
Basement |
3pc Bathroom |
5 ft ,10 in |
7 ft ,5 in |
5 ft ,10 in x 7 ft ,5 in |
|
Basement |
Bedroom |
8 ft ,8 in |
8 ft ,10 in |
8 ft ,8 in x 8 ft ,10 in |
|
Basement |
Storage |
17 ft ,8 in |
6 ft ,10 in |
17 ft ,8 in x 6 ft ,10 in |
|
Basement |
Workshop |
8 ft |
12 ft ,5 in |
8 ft x 12 ft ,5 in |
|
Main Level |
Kitchen |
10 ft |
12 ft |
10 ft x 12 ft |
|
Main Level |
Dining Room |
9 ft ,6 in |
12 ft |
9 ft ,6 in x 12 ft |
|
Main Level |
Living Room |
14 ft ,10 in |
19 ft ,6 in |
14 ft ,10 in x 19 ft ,6 in |
|
Main Level |
Den |
10 ft ,6 in |
7 ft ,7 in |
10 ft ,6 in x 7 ft ,7 in |
|
Main Level |
Laundry Room |
6 ft ,6 in |
11 ft ,9 in |
6 ft ,6 in x 11 ft ,9 in |
|
Main Level |
3pc Bathroom |
6 ft ,2 in |
8 ft |
6 ft ,2 in x 8 ft |
https://www.realtor.ca/real-estate/27769937/106-2nd-street-e-dinsmore

