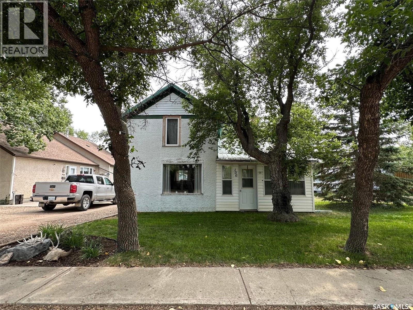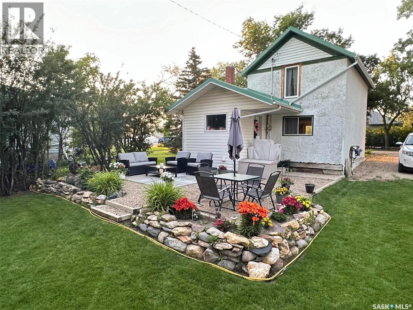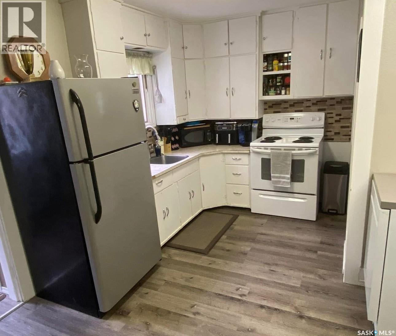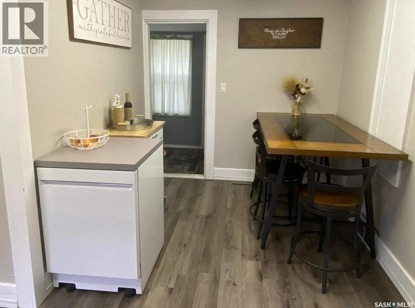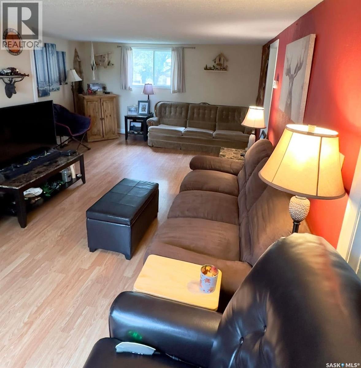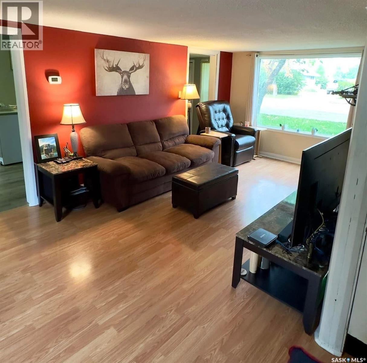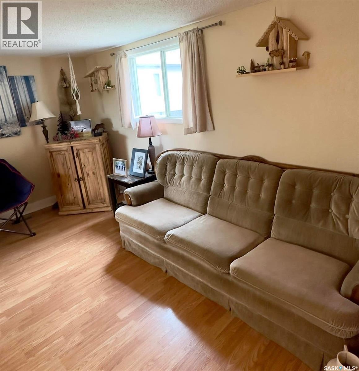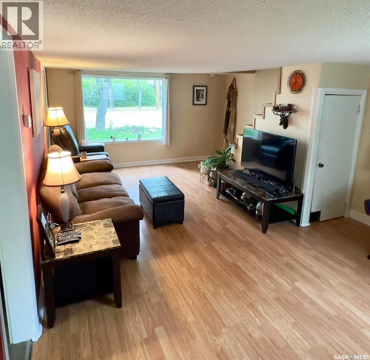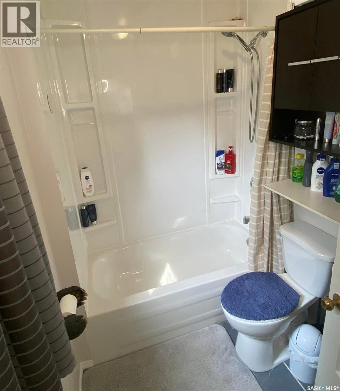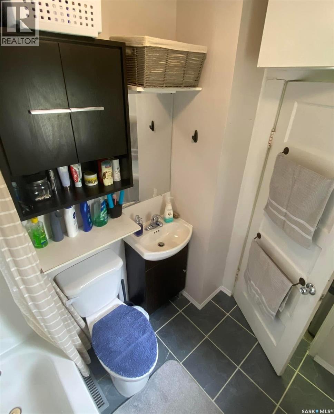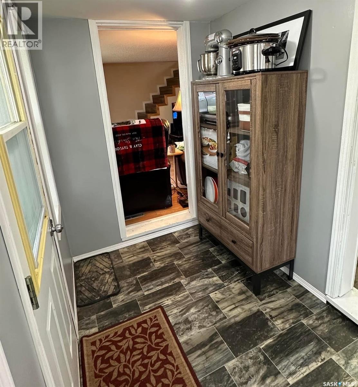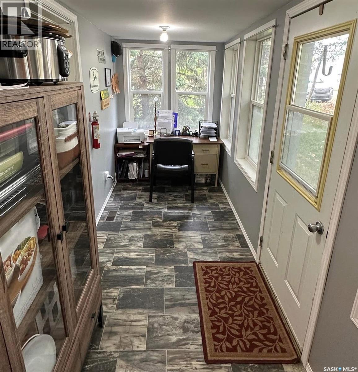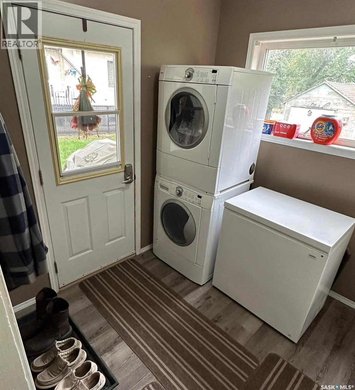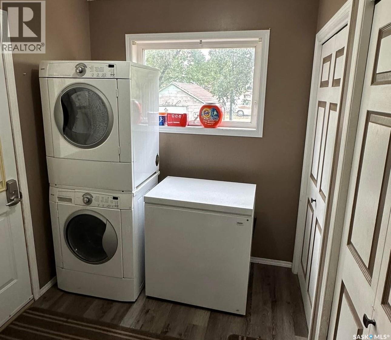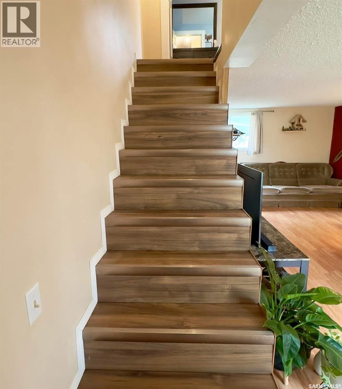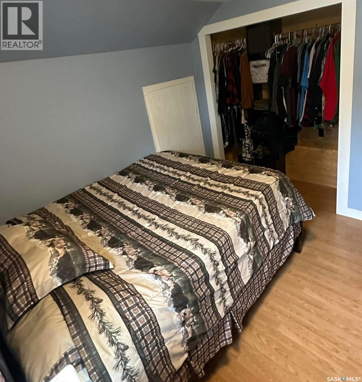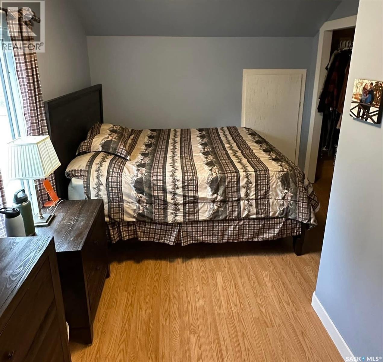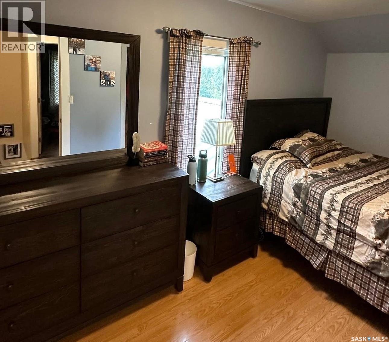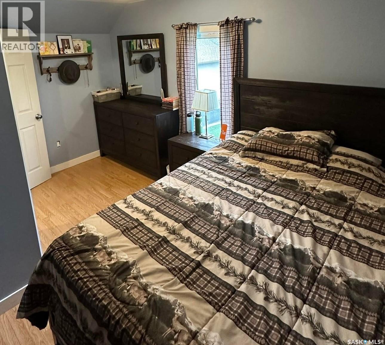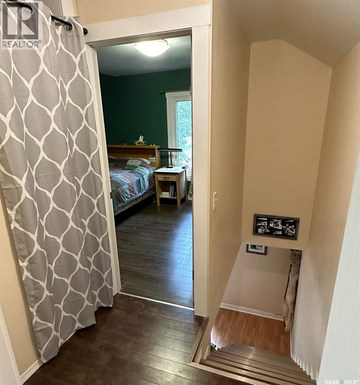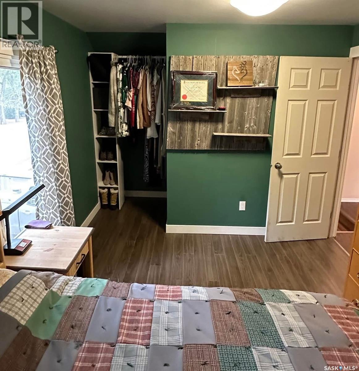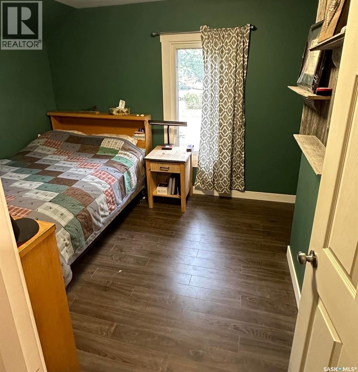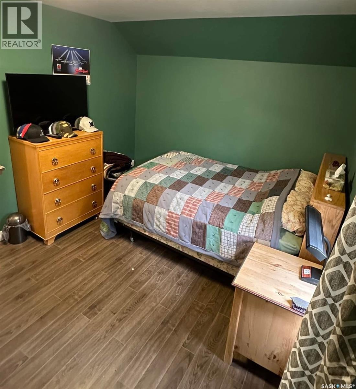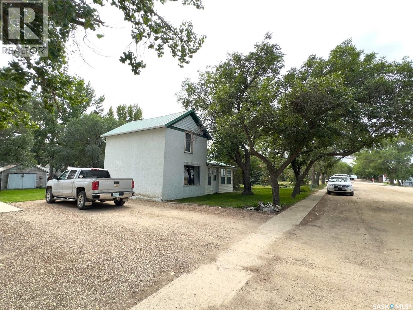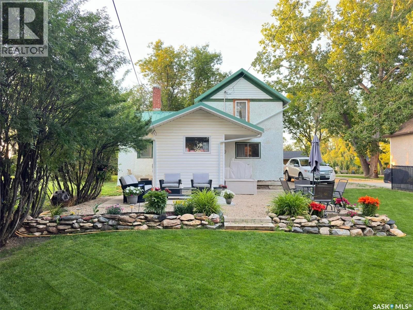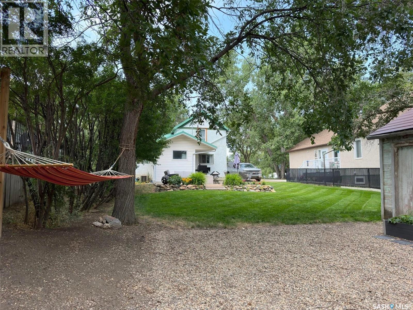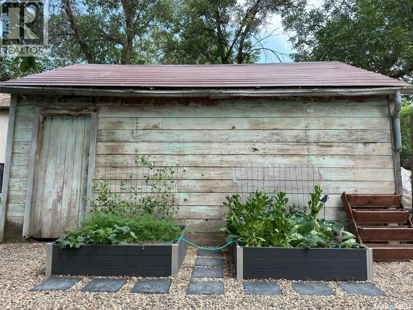2 Bedroom
1 Bathroom
815 sqft
Forced Air
Lawn, Garden Area
$79,900
Why rent when you can purchase this affordable home! Available in the Town of Mossbank, this upgraded home offers practical amenities and comfortable living spaces. Main floor laundry is conveniently located by the back entrance, and a freezer is included with the property. The residence features updated flooring throughout, including both vinyl plank and laminate. The front porch has been converted into a functional office space, while the spacious living room benefits from ample natural light. Upstairs, there are two bedrooms. The basement contains the utility room and offers substantial storage capacity. Upgraded vinyl siding and vinyl windows improve energy efficiency. The Landscaped grounds include an extended patio area designed for outdoor relaxation. A versatile storage shed provides space suitable for vehicle storage if required. Off-street parking is available on a gravel driveway, ensuring convenient access to both entrances. This property presents an excellent opportunity for prospective buyers. Come have a look! (id:51699)
Property Details
|
MLS® Number
|
SK022007 |
|
Property Type
|
Single Family |
|
Features
|
Treed, Rectangular |
|
Structure
|
Deck, Patio(s) |
Building
|
Bathroom Total
|
1 |
|
Bedrooms Total
|
2 |
|
Appliances
|
Washer, Refrigerator, Dryer, Microwave, Freezer, Window Coverings, Storage Shed, Stove |
|
Basement Development
|
Unfinished |
|
Basement Type
|
Full (unfinished) |
|
Constructed Date
|
1927 |
|
Heating Fuel
|
Natural Gas |
|
Heating Type
|
Forced Air |
|
Stories Total
|
2 |
|
Size Interior
|
815 Sqft |
|
Type
|
House |
Parking
|
Gravel
|
|
|
Parking Space(s)
|
2 |
Land
|
Acreage
|
No |
|
Landscape Features
|
Lawn, Garden Area |
|
Size Frontage
|
50 Ft |
|
Size Irregular
|
6250.00 |
|
Size Total
|
6250 Sqft |
|
Size Total Text
|
6250 Sqft |
Rooms
| Level |
Type |
Length |
Width |
Dimensions |
|
Second Level |
Bedroom |
7 ft |
13 ft |
7 ft x 13 ft |
|
Second Level |
Bedroom |
10 ft |
10 ft |
10 ft x 10 ft |
|
Basement |
Other |
|
|
Measurements not available |
|
Main Level |
Kitchen |
14 ft |
8 ft |
14 ft x 8 ft |
|
Main Level |
Living Room |
21 ft |
13 ft |
21 ft x 13 ft |
|
Main Level |
4pc Bathroom |
7 ft |
5 ft |
7 ft x 5 ft |
|
Main Level |
Enclosed Porch |
13 ft |
7 ft |
13 ft x 7 ft |
|
Main Level |
Dining Room |
8 ft |
7 ft |
8 ft x 7 ft |
|
Main Level |
Laundry Room |
8 ft ,3 in |
7 ft |
8 ft ,3 in x 7 ft |
https://www.realtor.ca/real-estate/29050229/106-3rd-avenue-e-mossbank

