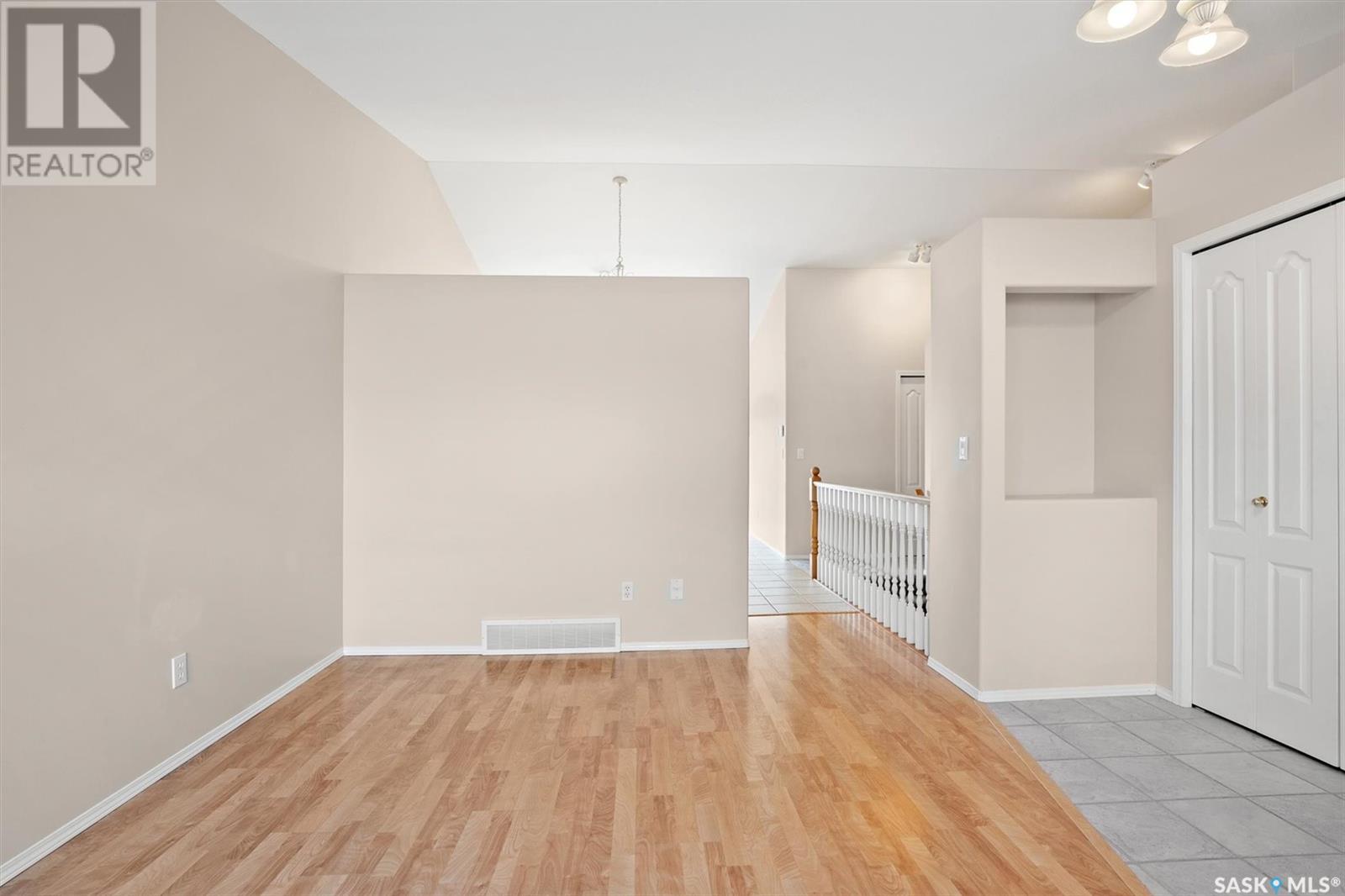106 515 Mcwillie Avenue Saskatoon, Saskatchewan S7S 1K8
$399,900Maintenance,
$428.73 Monthly
Maintenance,
$428.73 MonthlyWelcome to this beautifully maintained townhouse in the sought-after Silverspring neighborhood—just steps from scenic riverbank trails and the protected beauty of the Northeast Swale. Offering a thoughtful blend of comfort and functionality, this 2+1-bedroom, 3-bathroom home is ideal for those seeking low-maintenance living without sacrificing space or style. The main floor features vaulted ceilings and a bright, open layout with fresh paint throughout most areas. The kitchen is smartly designed for everyday ease, opening to a dining area that leads to a sunny, south-facing deck—perfect for morning coffee or evening unwinding. Brand-new carpet has been added to both main floor bedrooms and the hallway for a fresh, cozy feel. The primary bedroom has a large closet and a three-piece ensuite with a full-sized shower. Convenient main-floor laundry and direct entry from the double attached garage add everyday practicality. Downstairs, the partially finished basement includes a third bedroom and a 3-piece bath, with plenty of space left to finish as a rec room, home gym, or media space. There's also ample storage throughout. Additional highlights include a double concrete driveway, central air conditioning, and a strong, well-run condo association. All appliances are included—just move in and make it yours. This home is ideal for professionals, downsizers, or small families who want a peaceful, nature-connected lifestyle with urban convenience nearby. Presentation of offers on Sunday April 13th, 2pm. (id:51699)
Property Details
| MLS® Number | SK002142 |
| Property Type | Single Family |
| Neigbourhood | Silverspring |
| Community Features | Pets Allowed With Restrictions |
| Features | Treed, Double Width Or More Driveway |
| Structure | Deck |
Building
| Bathroom Total | 3 |
| Bedrooms Total | 3 |
| Appliances | Washer, Refrigerator, Dishwasher, Dryer, Alarm System, Window Coverings, Garage Door Opener Remote(s), Hood Fan, Central Vacuum - Roughed In, Stove |
| Architectural Style | Bungalow |
| Basement Development | Partially Finished |
| Basement Type | Full (partially Finished) |
| Constructed Date | 1999 |
| Cooling Type | Central Air Conditioning |
| Fire Protection | Alarm System |
| Heating Fuel | Natural Gas |
| Heating Type | Forced Air |
| Stories Total | 1 |
| Size Interior | 1061 Sqft |
| Type | Row / Townhouse |
Parking
| Attached Garage | |
| Surfaced | 2 |
| Other | |
| Parking Space(s) | 4 |
Land
| Acreage | No |
| Fence Type | Partially Fenced |
| Landscape Features | Lawn |
Rooms
| Level | Type | Length | Width | Dimensions |
|---|---|---|---|---|
| Basement | Bedroom | 10 ft ,2 in | 14 ft | 10 ft ,2 in x 14 ft |
| Basement | 3pc Bathroom | 9 ft ,7 in | 10 ft | 9 ft ,7 in x 10 ft |
| Basement | Family Room | 12 ft ,8 in | 30 ft | 12 ft ,8 in x 30 ft |
| Basement | Storage | 6 ft ,3 in | 13 ft ,3 in | 6 ft ,3 in x 13 ft ,3 in |
| Basement | Other | 7 ft | 15 ft ,4 in | 7 ft x 15 ft ,4 in |
| Main Level | Bedroom | 9 ft ,3 in | 9 ft ,7 in | 9 ft ,3 in x 9 ft ,7 in |
| Main Level | 4pc Bathroom | 5 ft | 8 ft | 5 ft x 8 ft |
| Main Level | Laundry Room | 3 ft | 6 ft | 3 ft x 6 ft |
| Main Level | Mud Room | 3 ft ,5 in | 10 ft ,3 in | 3 ft ,5 in x 10 ft ,3 in |
| Main Level | Foyer | 10 ft ,5 in | 4 ft ,5 in | 10 ft ,5 in x 4 ft ,5 in |
| Main Level | Living Room | 14 ft ,8 in | 10 ft ,8 in | 14 ft ,8 in x 10 ft ,8 in |
| Main Level | Kitchen | 11 ft ,4 in | 10 ft ,8 in | 11 ft ,4 in x 10 ft ,8 in |
| Main Level | Dining Room | 11 ft | 10 ft ,8 in | 11 ft x 10 ft ,8 in |
| Main Level | Primary Bedroom | 11 ft | 13 ft | 11 ft x 13 ft |
| Main Level | 3pc Bathroom | 5 ft | 10 ft | 5 ft x 10 ft |
https://www.realtor.ca/real-estate/28143447/106-515-mcwillie-avenue-saskatoon-silverspring
Interested?
Contact us for more information




















































