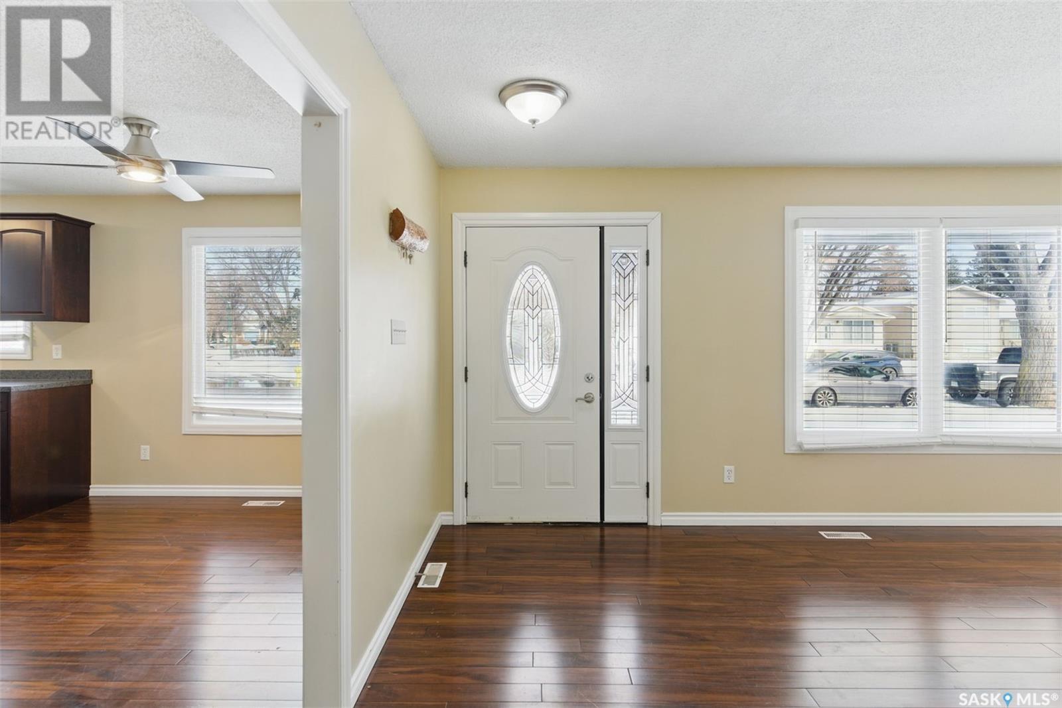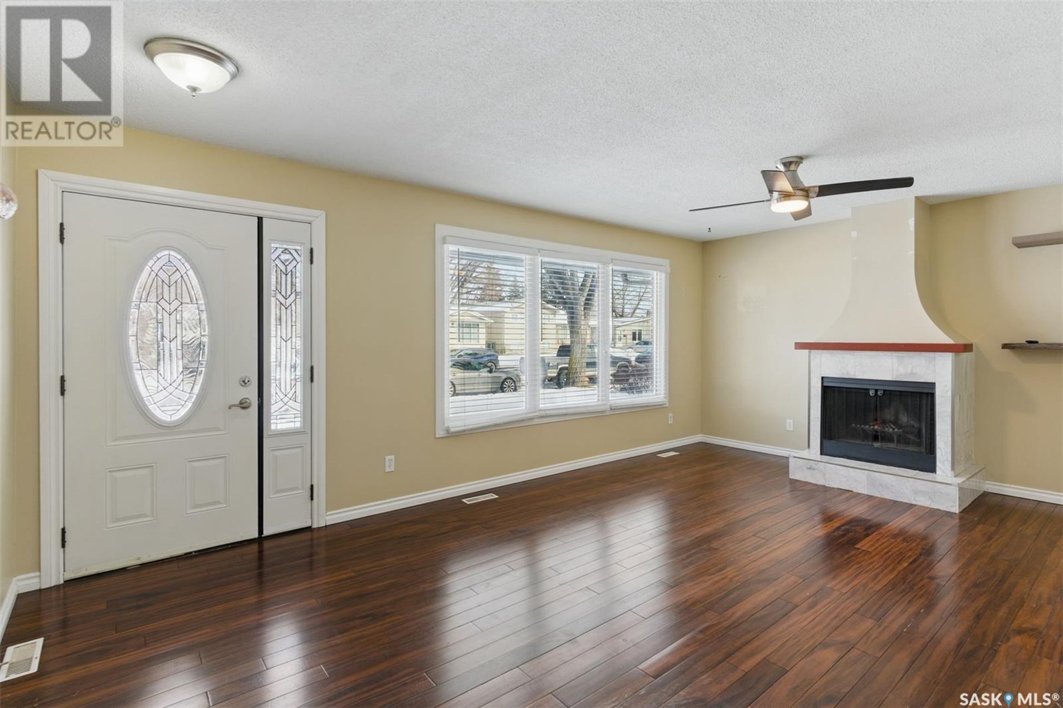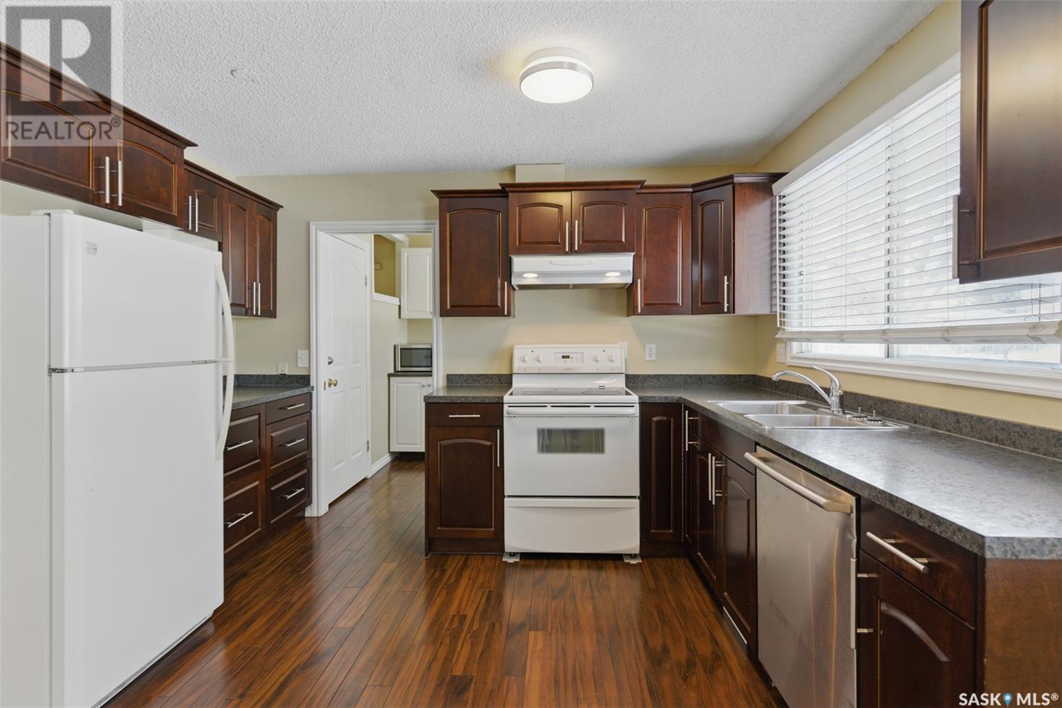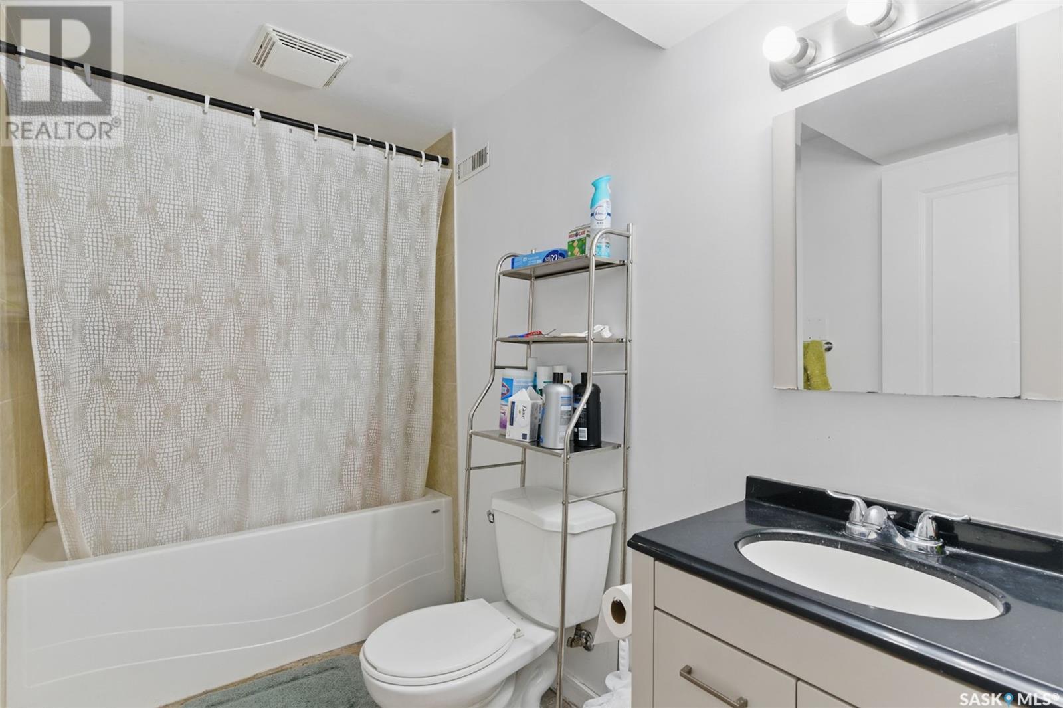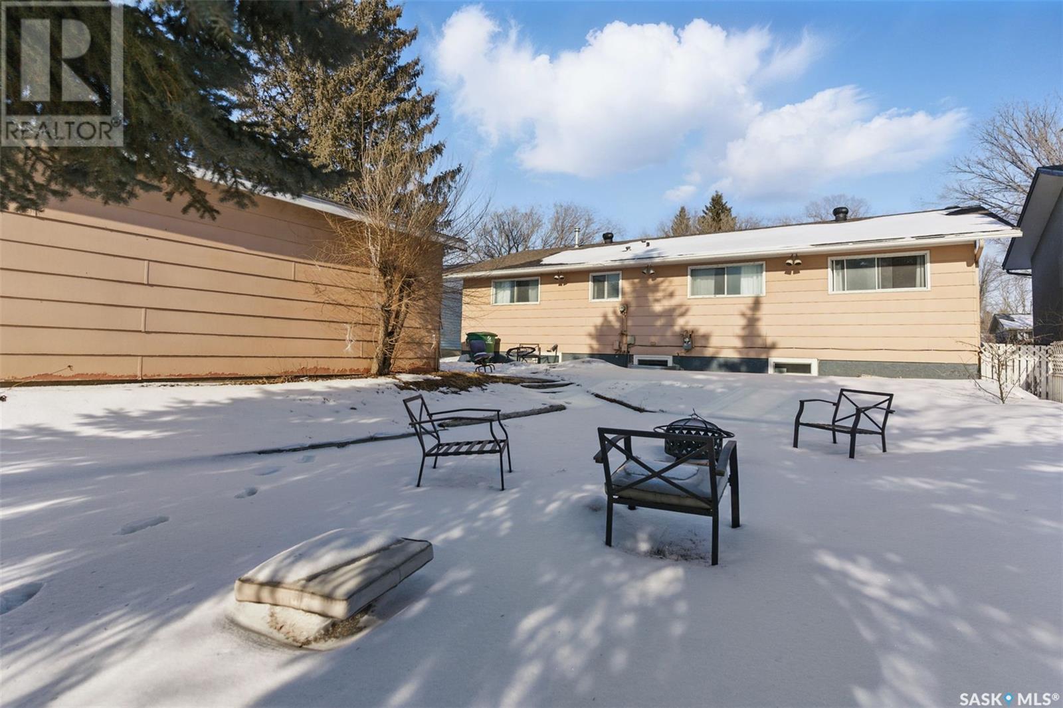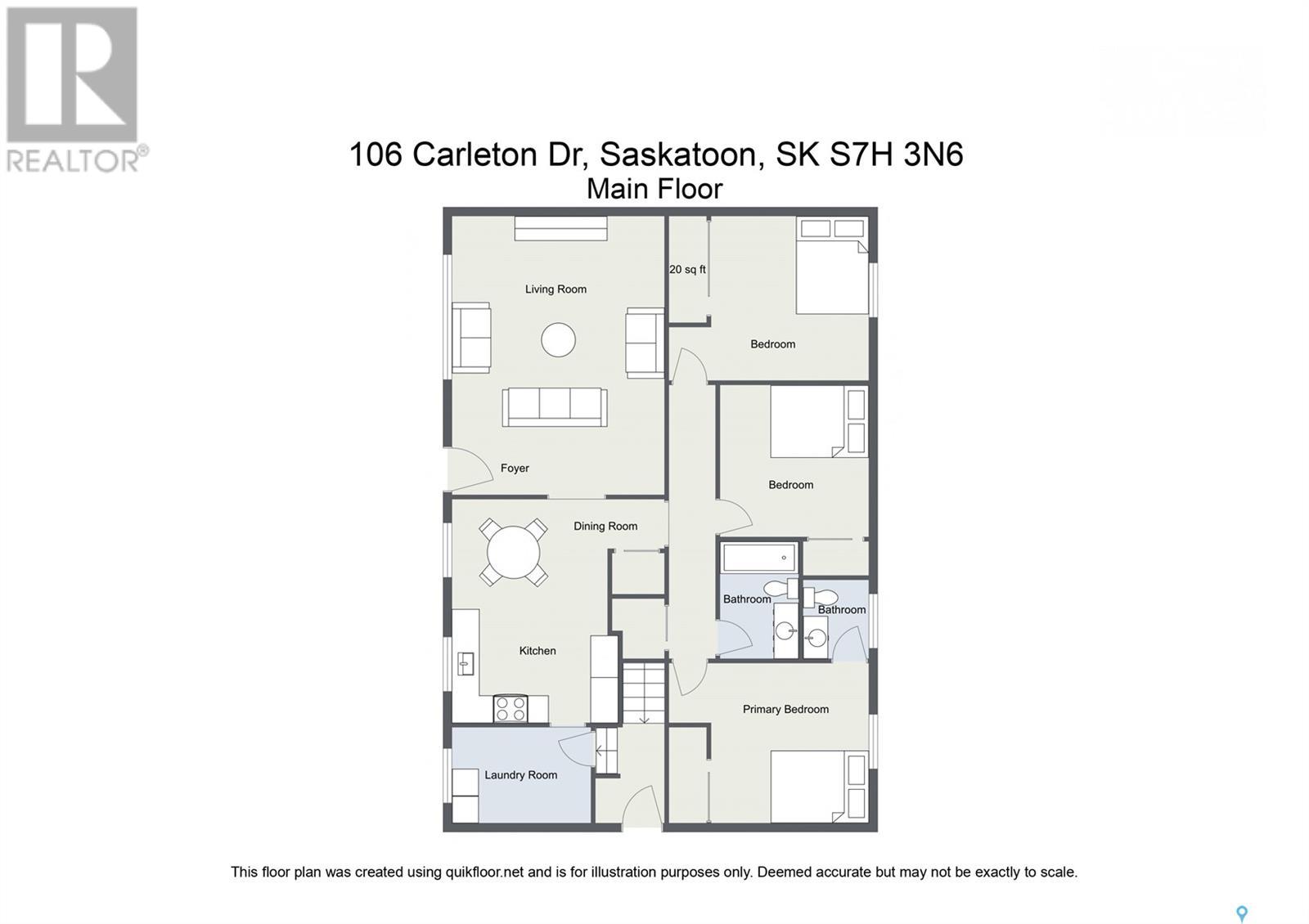5 Bedroom
3 Bathroom
1350 sqft
Bungalow
Fireplace
Forced Air
Lawn
$489,000
This well maintained bungalow that boasting 1350 square foot on main. It has 3 bedrooms plus 2 bedroom non conforming basement suite located in West College Park. Flooring has been updated through home with hardwood in living room, dining room and kitchen. Master bedroom has 2 piece ensuite with tile flooring. There is a wood burning fireplaces located in upstairs living room. Lot size is 60 ft by 130 ft on mature lot with insulated detached 2 car garage and plenty of parking. Separate entrance/ laundry. Bathrooms, kitchens, shingles and windows all have been updated over the years. Close proximity to elementary and high schools, as well as 8th street shopping and the University. (id:51699)
Property Details
|
MLS® Number
|
SK001822 |
|
Property Type
|
Single Family |
|
Neigbourhood
|
West College Park |
|
Features
|
Treed, Rectangular, Double Width Or More Driveway |
|
Structure
|
Patio(s) |
Building
|
Bathroom Total
|
3 |
|
Bedrooms Total
|
5 |
|
Appliances
|
Washer, Refrigerator, Dishwasher, Dryer, Window Coverings, Garage Door Opener Remote(s), Hood Fan, Central Vacuum - Roughed In, Stove |
|
Architectural Style
|
Bungalow |
|
Basement Development
|
Finished |
|
Basement Type
|
Full (finished) |
|
Constructed Date
|
1974 |
|
Fireplace Fuel
|
Wood |
|
Fireplace Present
|
Yes |
|
Fireplace Type
|
Conventional |
|
Heating Fuel
|
Natural Gas |
|
Heating Type
|
Forced Air |
|
Stories Total
|
1 |
|
Size Interior
|
1350 Sqft |
|
Type
|
House |
Parking
|
Detached Garage
|
|
|
Parking Space(s)
|
4 |
Land
|
Acreage
|
No |
|
Fence Type
|
Fence |
|
Landscape Features
|
Lawn |
|
Size Frontage
|
60 Ft |
|
Size Irregular
|
7788.00 |
|
Size Total
|
7788 Sqft |
|
Size Total Text
|
7788 Sqft |
Rooms
| Level |
Type |
Length |
Width |
Dimensions |
|
Basement |
Bedroom |
|
|
19"0 x 9"0 |
|
Basement |
4pc Bathroom |
|
|
x x x |
|
Basement |
Kitchen |
|
|
12"5 x 13"0 |
|
Basement |
Dining Room |
|
|
12"4 x 11"11 |
|
Basement |
Living Room |
|
|
13"0 x 12"0 |
|
Basement |
Bedroom |
|
|
13"0 x 13"0 |
|
Basement |
Laundry Room |
|
|
13"0 x 13"0 |
|
Main Level |
Living Room |
|
|
20"0 x 13"0 |
|
Main Level |
Dining Room |
|
|
12"0 x 9"0 |
|
Main Level |
Kitchen |
|
|
12"0 x 9"0 |
|
Main Level |
Bedroom |
|
|
14"0 x 13"0 |
|
Main Level |
Bedroom |
|
|
10"0 x 10"0 |
|
Main Level |
Bedroom |
|
|
13"0 x 10"0 |
|
Main Level |
2pc Bathroom |
|
|
x x x |
|
Main Level |
4pc Bathroom |
|
|
x x x |
|
Main Level |
Laundry Room |
|
|
6"10 x 6"10 |
https://www.realtor.ca/real-estate/28123662/106-carleton-drive-saskatoon-west-college-park


