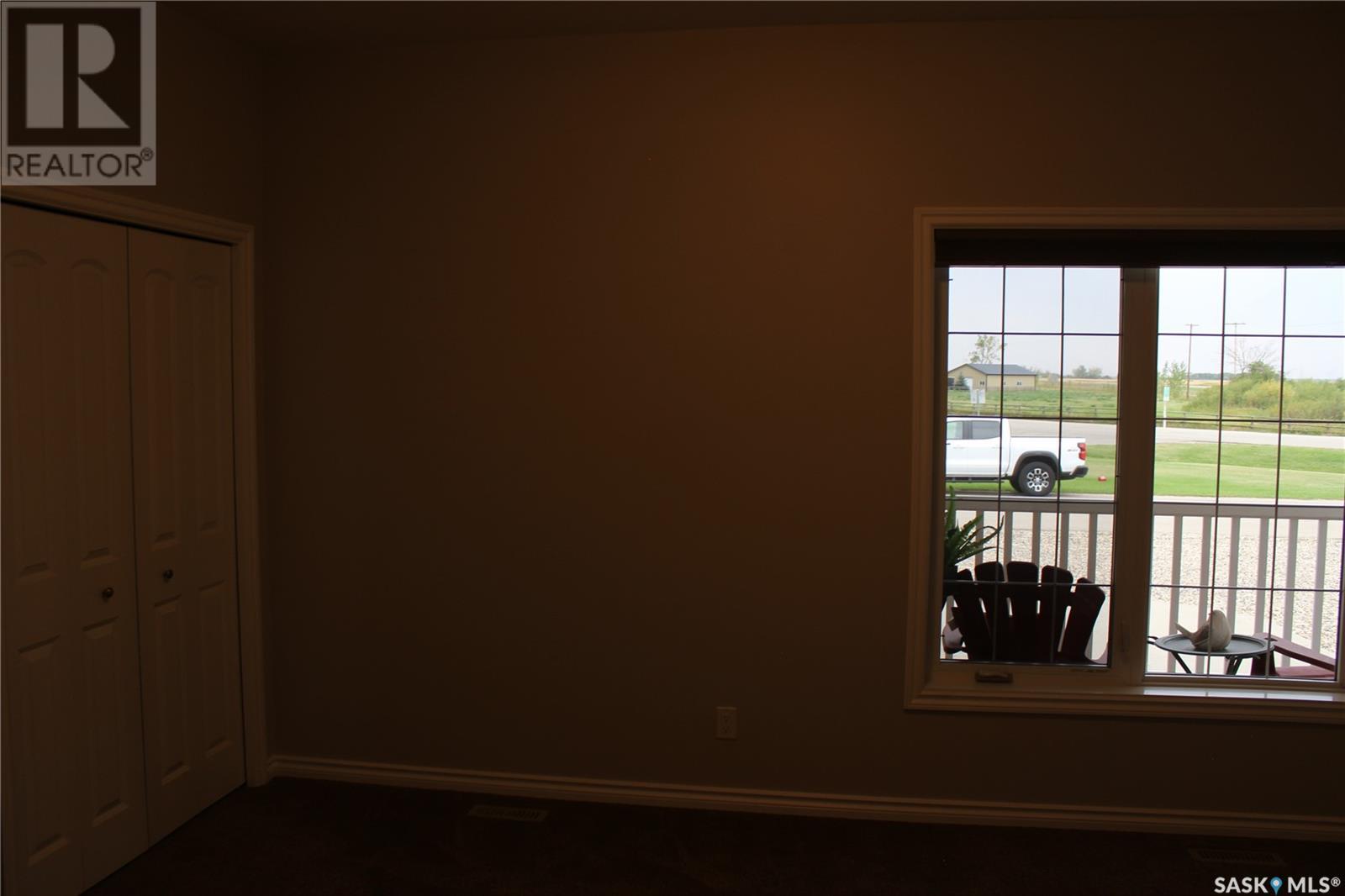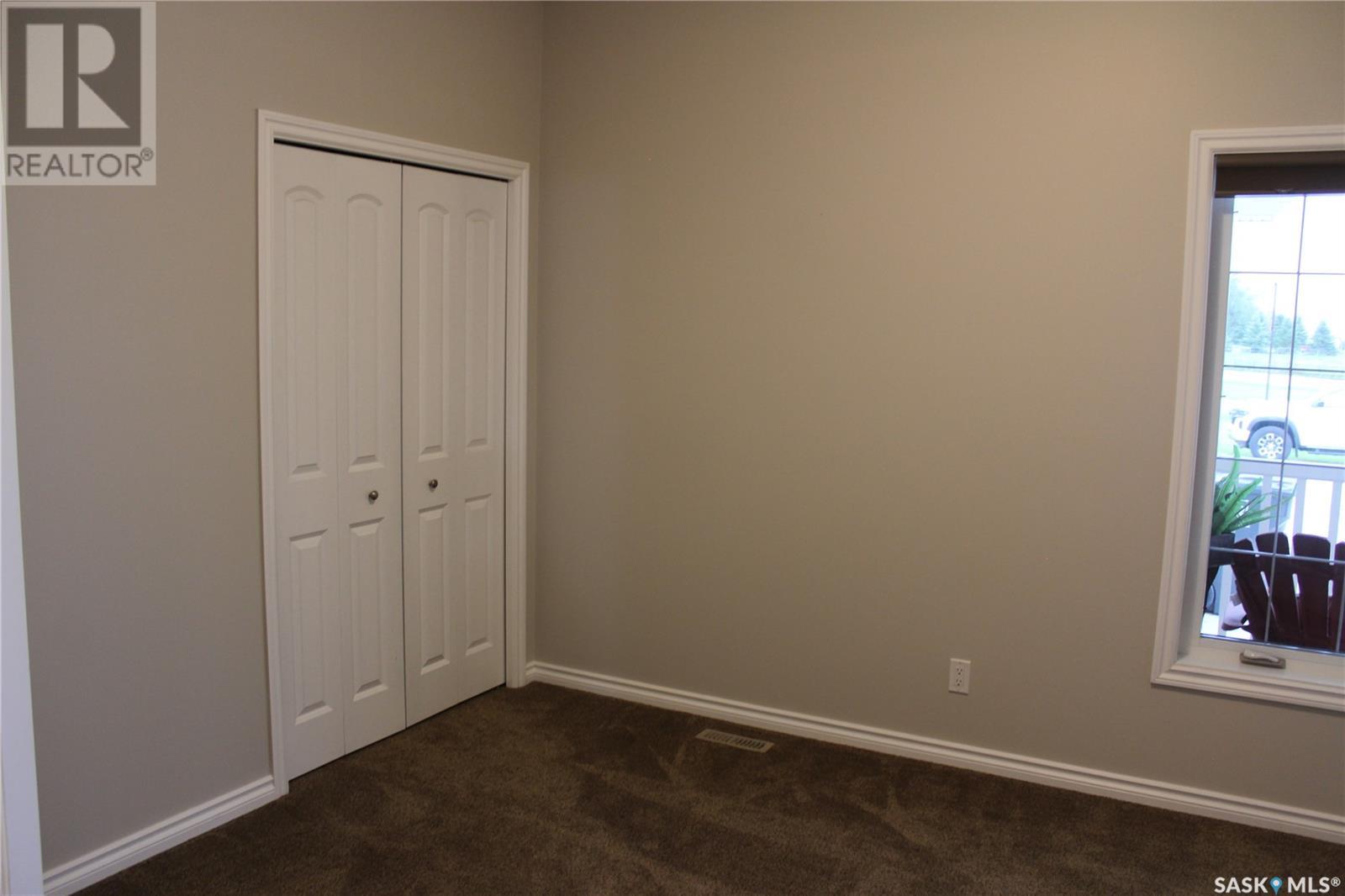106 Erickson Street Midale, Saskatchewan S0C 1S0
$249,900Maintenance,
$150 Monthly
Maintenance,
$150 MonthlyLOCATION! CONDITION! LOCATION! Welcome HOME to this Immaculate 4 Bedroom Condo only steps away from the Public Swimming Pool, Hockey Rink, Curling Rink and the Midale Health Centre. This Country Style Duplex has all the bells and whistles! Large kitchen with bright white cabinetry and good size breakfast bar. Formal dining. Large living room with gas fireplace and garden door to rear deck. Huge Master bedroom with 4 piece ensuite and 9'x6' walk in closet. Good size 2nd bedroom which could be used as a den. Main floor laundry. Finished basement includes an enormous recreation room, 2 large bedrooms, 4 piece bath and large storage room. Heated double attached garage. Central Air. (id:51699)
Property Details
| MLS® Number | SK983522 |
| Property Type | Single Family |
| Community Features | Pets Allowed |
| Features | Rectangular, Double Width Or More Driveway |
Building
| Bathroom Total | 3 |
| Bedrooms Total | 4 |
| Appliances | Washer, Refrigerator, Dishwasher, Dryer, Microwave, Window Coverings, Garage Door Opener Remote(s), Stove |
| Architectural Style | Bungalow |
| Basement Development | Finished |
| Basement Type | Full (finished) |
| Constructed Date | 2010 |
| Construction Style Attachment | Semi-detached |
| Cooling Type | Central Air Conditioning, Air Exchanger |
| Fireplace Fuel | Gas |
| Fireplace Present | Yes |
| Fireplace Type | Conventional |
| Heating Fuel | Natural Gas |
| Heating Type | Forced Air |
| Stories Total | 1 |
| Size Interior | 1470 Sqft |
Parking
| Attached Garage | |
| Garage | |
| Heated Garage | |
| Parking Space(s) | 2 |
Land
| Acreage | No |
| Size Irregular | 0.78 |
| Size Total | 0.78 Ac |
| Size Total Text | 0.78 Ac |
Rooms
| Level | Type | Length | Width | Dimensions |
|---|---|---|---|---|
| Basement | Other | 24'7 x 18'9 | ||
| Basement | Bedroom | 14'3 x 16'6 | ||
| Basement | Bedroom | 15 ft | Measurements not available x 15 ft | |
| Basement | 4pc Bathroom | 9 ft | 9 ft x Measurements not available | |
| Basement | Storage | 13 ft | 15 ft | 13 ft x 15 ft |
| Main Level | Kitchen | 10 ft | 11 ft | 10 ft x 11 ft |
| Main Level | Dining Room | 14 ft | 11 ft | 14 ft x 11 ft |
| Main Level | Living Room | 15 ft | 18 ft | 15 ft x 18 ft |
| Main Level | Bedroom | 14 ft | 14 ft x Measurements not available | |
| Main Level | Bedroom | 11 ft | 11 ft x Measurements not available | |
| Main Level | 4pc Bathroom | 6 ft | 8 ft | 6 ft x 8 ft |
| Main Level | 4pc Ensuite Bath | 8'4 x 9'4 | ||
| Main Level | Laundry Room | 6'2 x 5'4 |
https://www.realtor.ca/real-estate/27414180/106-erickson-street-midale
Interested?
Contact us for more information


























