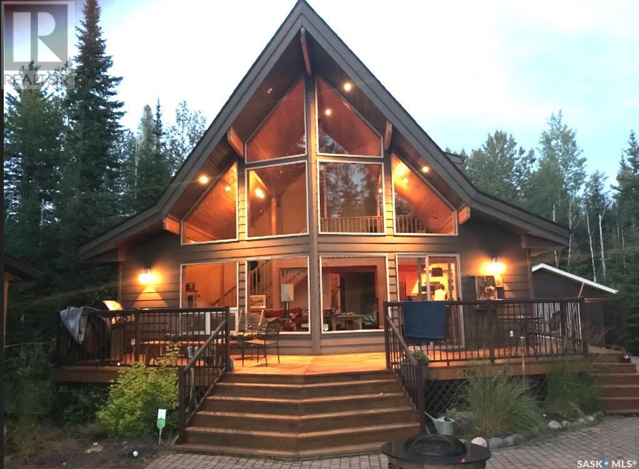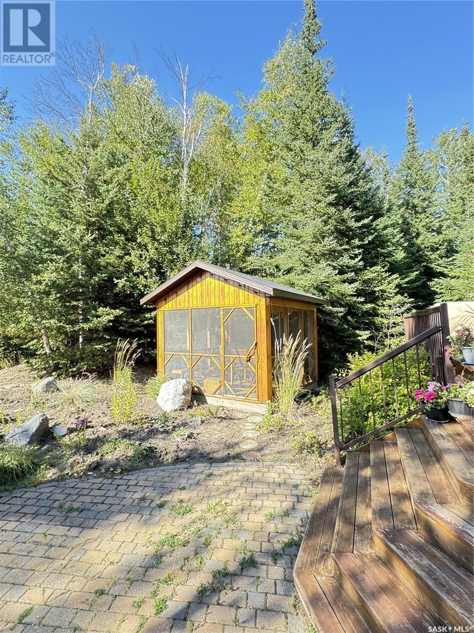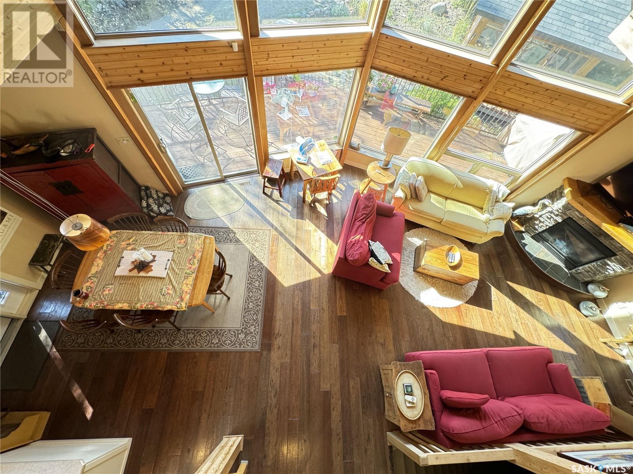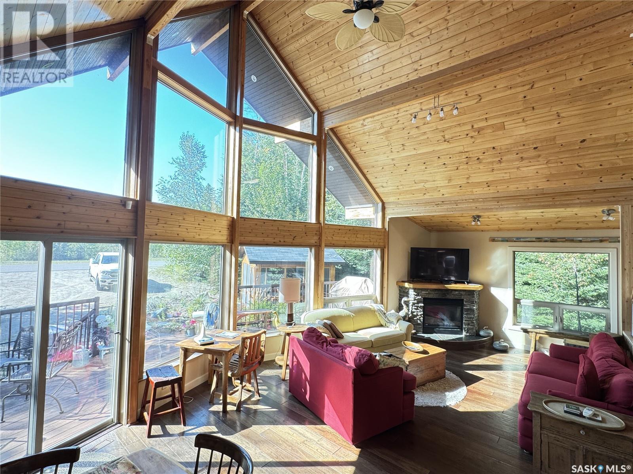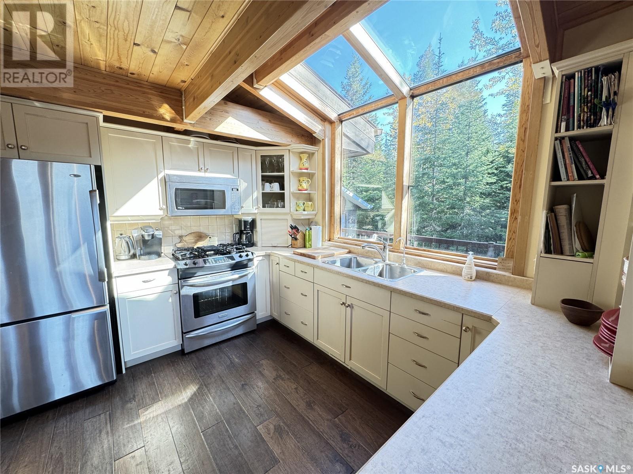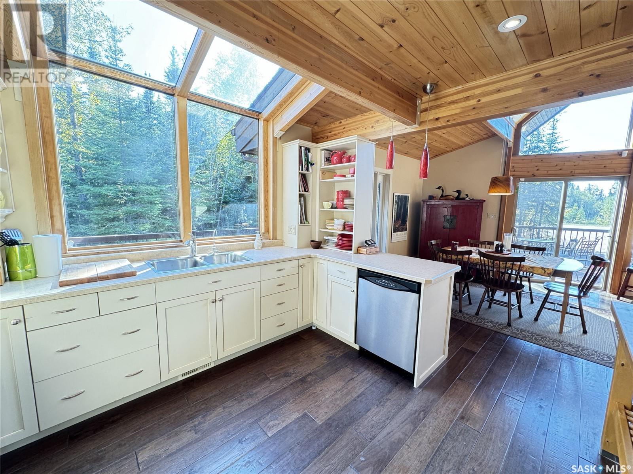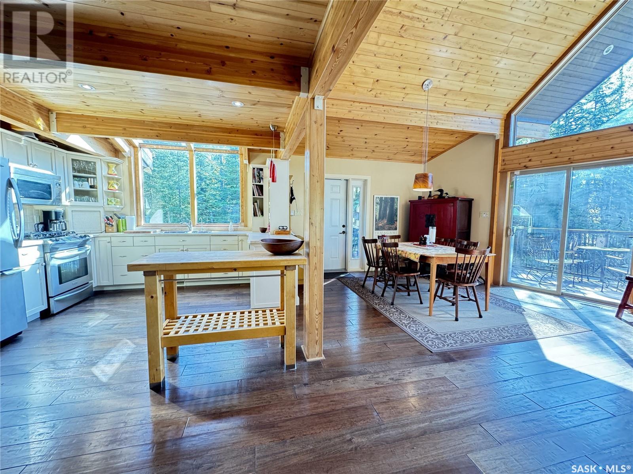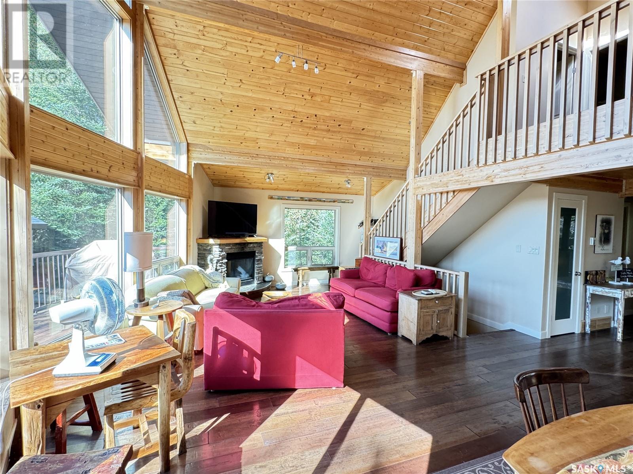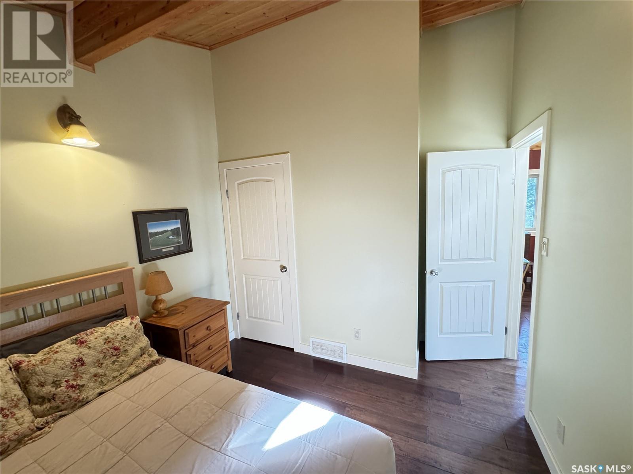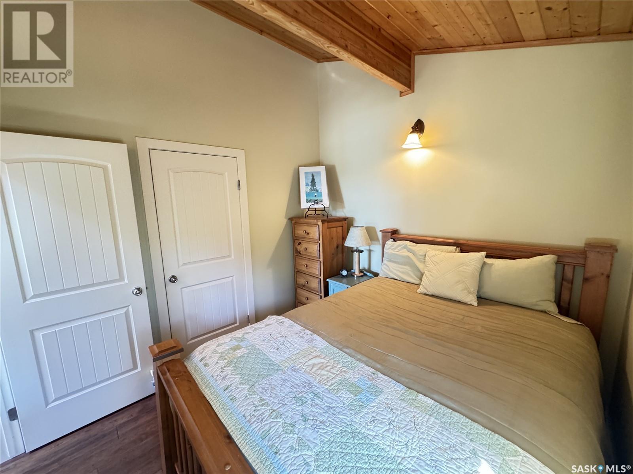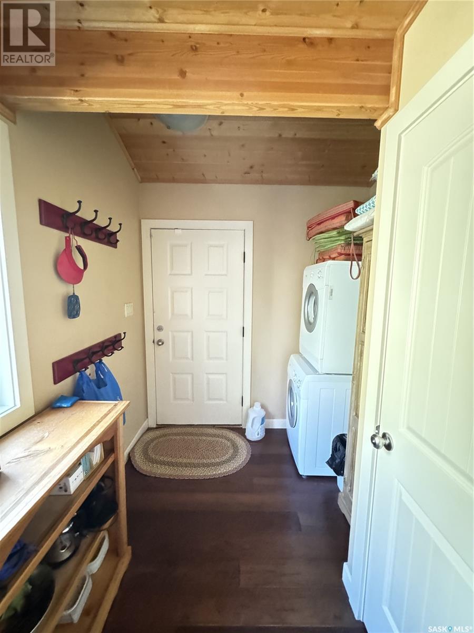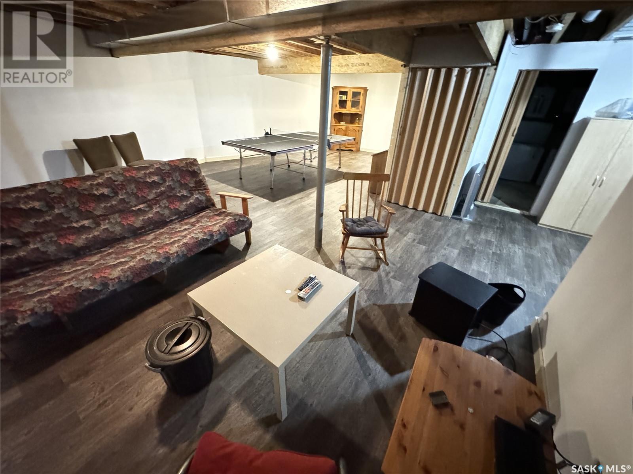4 Bedroom
3 Bathroom
1705 sqft
Fireplace
Forced Air
Lawn
$775,000
One of a kind South facing Lindal style chalet style home located in the Estates development of Elk Ridge. This open concept home boasts a post and beam structures along the vaulted ceiling, and the cozy style furniture means it is move-in-ready and allows for a seamless transition into your new home. The cedar home boasts two full bedrooms and bathroom upstairs, with the primary and ensuite located on the main floor. The basement is partially finished allowing you to add your own personal flare. Alongside this home is a detached garage. The xeriscaped yard allows for lots of luxury time to enjoy golfing, family time or spend your mornings or afternoons in a beautiful custom-built gazebo. This home truly has it all for you and your family to enjoy the luxury of living at Elk Ridge Resort year-round. Elk Ridge Hotel & Resort features championship golf, fine dining and an abundance of outdoor experiences located in the heart of the boreal forest. (id:51699)
Property Details
|
MLS® Number
|
SK004322 |
|
Property Type
|
Single Family |
|
Neigbourhood
|
Elk Ridge Resort (Lakeland No 521) |
|
Features
|
Balcony |
Building
|
Bathroom Total
|
3 |
|
Bedrooms Total
|
4 |
|
Appliances
|
Washer, Refrigerator, Dishwasher, Dryer, Microwave, Alarm System, Window Coverings, Garage Door Opener Remote(s), Stove |
|
Basement Development
|
Partially Finished |
|
Basement Type
|
Full (partially Finished) |
|
Constructed Date
|
2005 |
|
Fire Protection
|
Alarm System |
|
Fireplace Fuel
|
Gas |
|
Fireplace Present
|
Yes |
|
Fireplace Type
|
Conventional |
|
Heating Fuel
|
Natural Gas |
|
Heating Type
|
Forced Air |
|
Stories Total
|
2 |
|
Size Interior
|
1705 Sqft |
|
Type
|
House |
Parking
|
Detached Garage
|
|
|
Gravel
|
|
|
Parking Space(s)
|
4 |
Land
|
Acreage
|
No |
|
Landscape Features
|
Lawn |
|
Size Frontage
|
355 Ft ,2 In |
|
Size Irregular
|
20000.00 |
|
Size Total
|
20000 Sqft |
|
Size Total Text
|
20000 Sqft |
Rooms
| Level |
Type |
Length |
Width |
Dimensions |
|
Second Level |
Loft |
12 ft ,4 in |
9 ft ,6 in |
12 ft ,4 in x 9 ft ,6 in |
|
Second Level |
Bedroom |
8 ft ,10 in |
9 ft ,9 in |
8 ft ,10 in x 9 ft ,9 in |
|
Second Level |
Bedroom |
8 ft ,11 in |
9 ft ,6 in |
8 ft ,11 in x 9 ft ,6 in |
|
Second Level |
4pc Bathroom |
5 ft |
7 ft ,11 in |
5 ft x 7 ft ,11 in |
|
Basement |
Bedroom |
11 ft ,4 in |
9 ft ,6 in |
11 ft ,4 in x 9 ft ,6 in |
|
Basement |
Family Room |
20 ft ,7 in |
22 ft ,6 in |
20 ft ,7 in x 22 ft ,6 in |
|
Basement |
Other |
15 ft ,1 in |
9 ft ,11 in |
15 ft ,1 in x 9 ft ,11 in |
|
Main Level |
Dining Room |
11 ft ,5 in |
11 ft ,5 in |
11 ft ,5 in x 11 ft ,5 in |
|
Main Level |
Living Room |
20 ft ,3 in |
11 ft ,5 in |
20 ft ,3 in x 11 ft ,5 in |
|
Main Level |
Kitchen |
15 ft ,5 in |
11 ft ,7 in |
15 ft ,5 in x 11 ft ,7 in |
|
Main Level |
Primary Bedroom |
9 ft ,6 in |
13 ft ,11 in |
9 ft ,6 in x 13 ft ,11 in |
|
Main Level |
4pc Ensuite Bath |
13 ft |
5 ft ,3 in |
13 ft x 5 ft ,3 in |
|
Main Level |
2pc Bathroom |
4 ft ,7 in |
4 ft ,7 in |
4 ft ,7 in x 4 ft ,7 in |
|
Main Level |
Laundry Room |
7 ft ,3 in |
11 ft ,7 in |
7 ft ,3 in x 11 ft ,7 in |
https://www.realtor.ca/real-estate/28249257/106-estates-drive-elk-ridge

