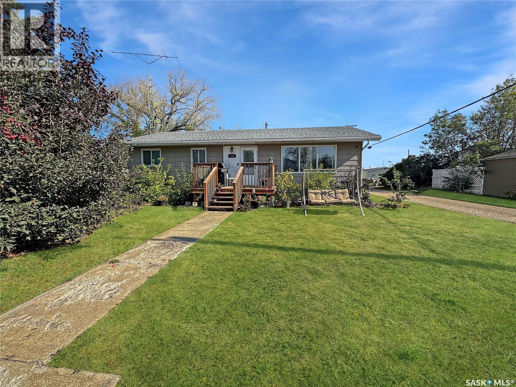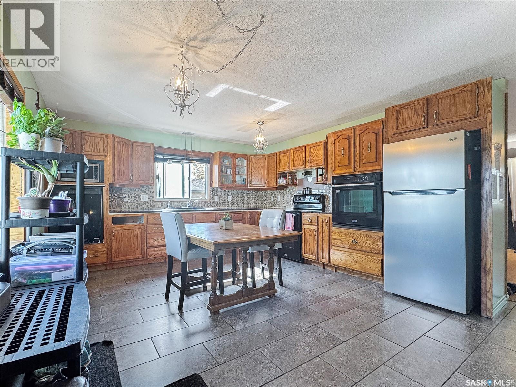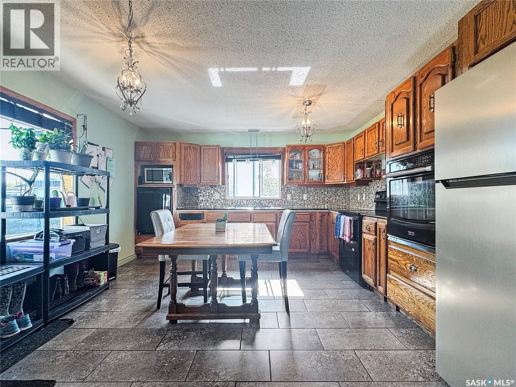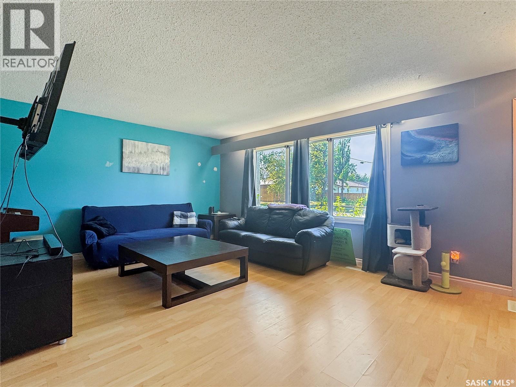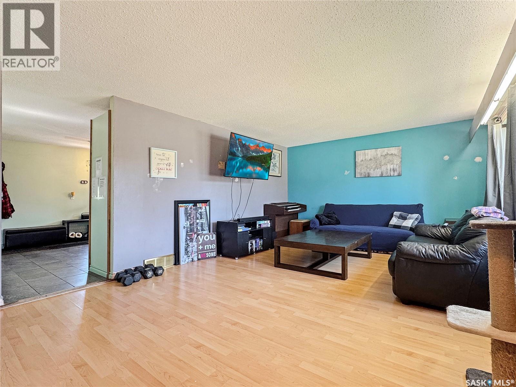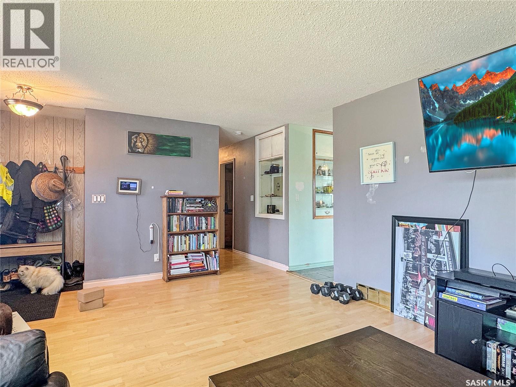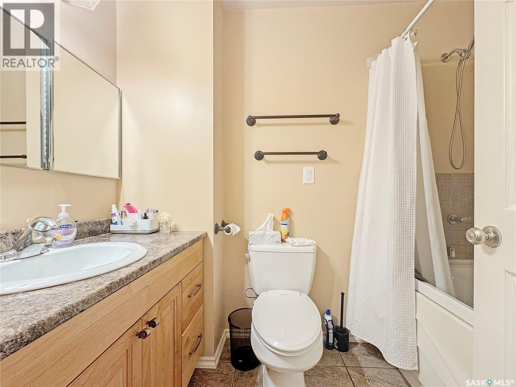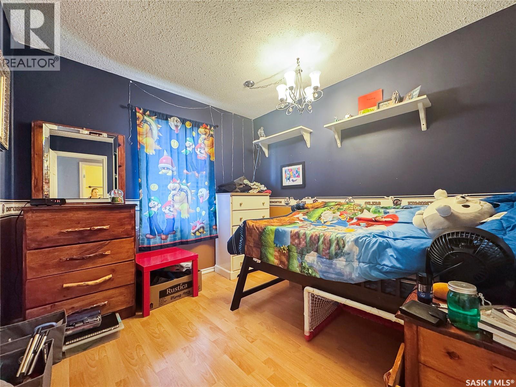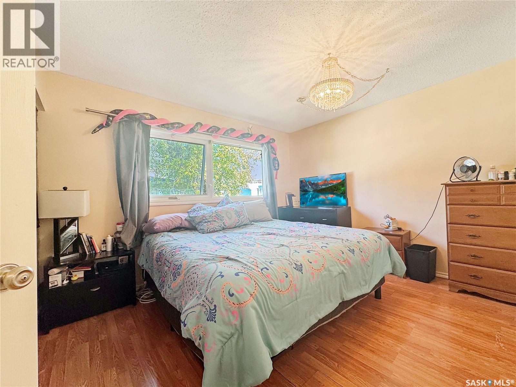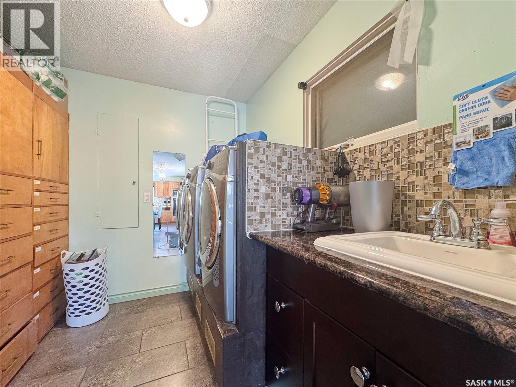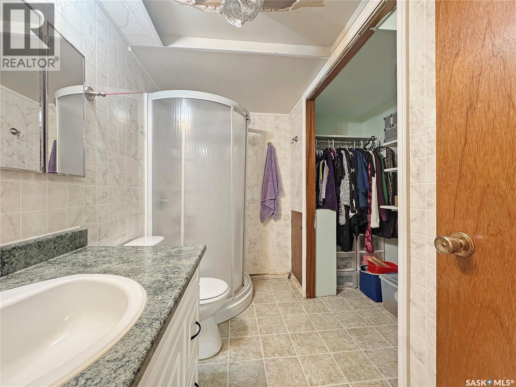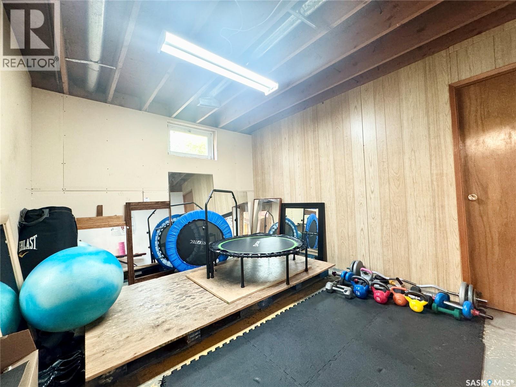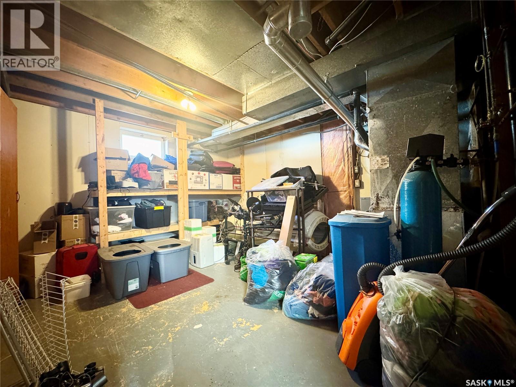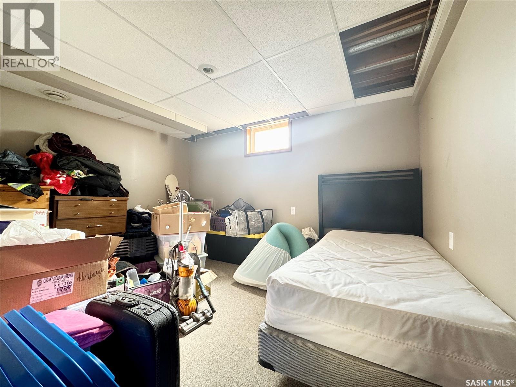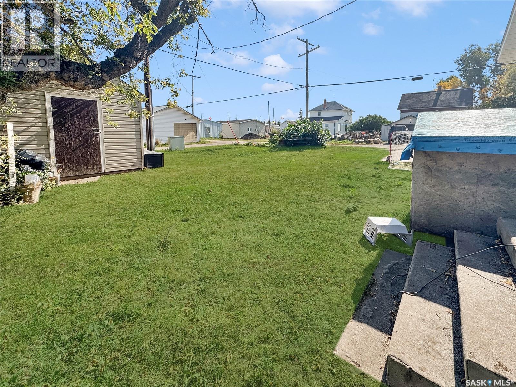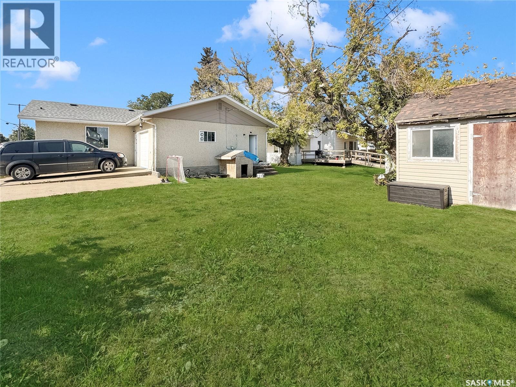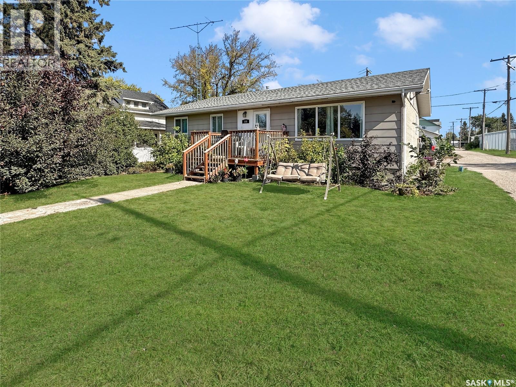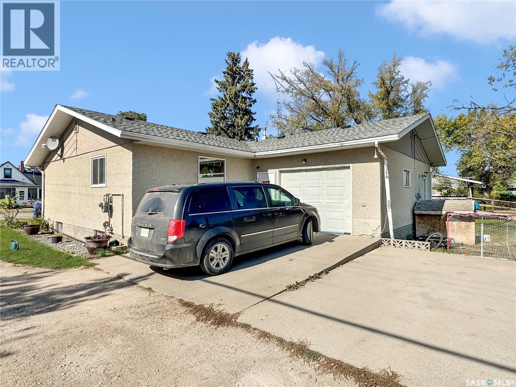5 Bedroom
2 Bathroom
1176 sqft
Raised Bungalow
Central Air Conditioning
Forced Air
Lawn
$149,900
This well-kept 1973 family home offers 1,176 sq. ft. of comfortable living space with a total of 5 bedrooms and 2 bathrooms, making it an ideal choice for growing families. Step inside to find a functional layout with 3 bedrooms conveniently located on the main floor, along with a bright updated kitchen, cozy living areas, and main floor laundry for everyday ease. The basement is nearly finished, featuring 2 additional bedrooms, a 3-piece bathroom, and a spacious family room—perfect for kids, guests, or entertaining. Set on a corner lot, the property includes a single attached garage that is fully insulated with direct home access. Recent updates include shingles, kitchen, furnace, and some replaced windows, giving peace of mind for years to come. This home blends comfort, updates, and plenty of space both inside and out. Updates: Deck - 2019, Shingles - 2018, Hot water heater - 2024. (id:51699)
Property Details
|
MLS® Number
|
SK018986 |
|
Property Type
|
Single Family |
|
Features
|
Treed, Rectangular, Double Width Or More Driveway |
|
Structure
|
Deck |
Building
|
Bathroom Total
|
2 |
|
Bedrooms Total
|
5 |
|
Appliances
|
Washer, Refrigerator, Dishwasher, Dryer, Window Coverings, Storage Shed, Stove |
|
Architectural Style
|
Raised Bungalow |
|
Basement Development
|
Partially Finished |
|
Basement Type
|
Full (partially Finished) |
|
Constructed Date
|
1973 |
|
Cooling Type
|
Central Air Conditioning |
|
Heating Fuel
|
Natural Gas |
|
Heating Type
|
Forced Air |
|
Stories Total
|
1 |
|
Size Interior
|
1176 Sqft |
|
Type
|
House |
Parking
|
Attached Garage
|
|
|
Parking Pad
|
|
|
Parking Space(s)
|
3 |
Land
|
Acreage
|
No |
|
Landscape Features
|
Lawn |
|
Size Frontage
|
50 Ft |
|
Size Irregular
|
5750.00 |
|
Size Total
|
5750 Sqft |
|
Size Total Text
|
5750 Sqft |
Rooms
| Level |
Type |
Length |
Width |
Dimensions |
|
Basement |
3pc Bathroom |
9 ft ,7 in |
4 ft ,9 in |
9 ft ,7 in x 4 ft ,9 in |
|
Basement |
Bedroom |
12 ft ,7 in |
10 ft ,2 in |
12 ft ,7 in x 10 ft ,2 in |
|
Basement |
Family Room |
12 ft ,8 in |
23 ft ,7 in |
12 ft ,8 in x 23 ft ,7 in |
|
Basement |
Bedroom |
12 ft ,10 in |
9 ft ,10 in |
12 ft ,10 in x 9 ft ,10 in |
|
Main Level |
Kitchen/dining Room |
17 ft ,11 in |
13 ft ,6 in |
17 ft ,11 in x 13 ft ,6 in |
|
Main Level |
Laundry Room |
6 ft ,2 in |
8 ft ,9 in |
6 ft ,2 in x 8 ft ,9 in |
|
Main Level |
Living Room |
20 ft ,2 in |
13 ft ,4 in |
20 ft ,2 in x 13 ft ,4 in |
|
Main Level |
Bedroom |
9 ft |
9 ft ,11 in |
9 ft x 9 ft ,11 in |
|
Main Level |
Bedroom |
10 ft |
8 ft ,11 in |
10 ft x 8 ft ,11 in |
|
Main Level |
Primary Bedroom |
10 ft ,11 in |
13 ft ,5 in |
10 ft ,11 in x 13 ft ,5 in |
|
Main Level |
4pc Bathroom |
5 ft ,5 in |
5 ft |
5 ft ,5 in x 5 ft |
https://www.realtor.ca/real-estate/28894975/106-strange-street-cut-knife

