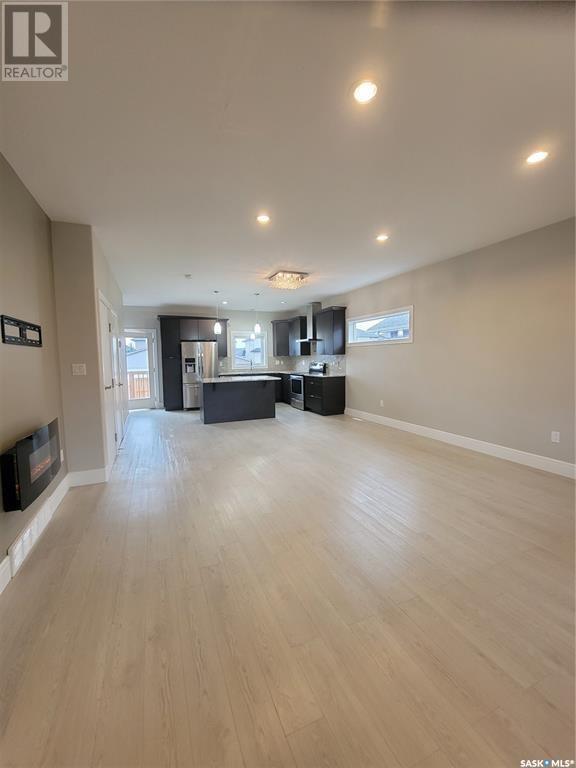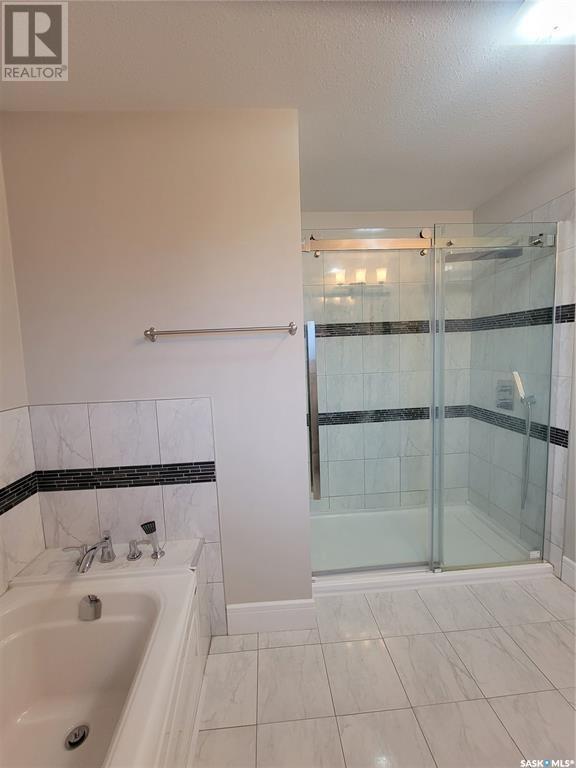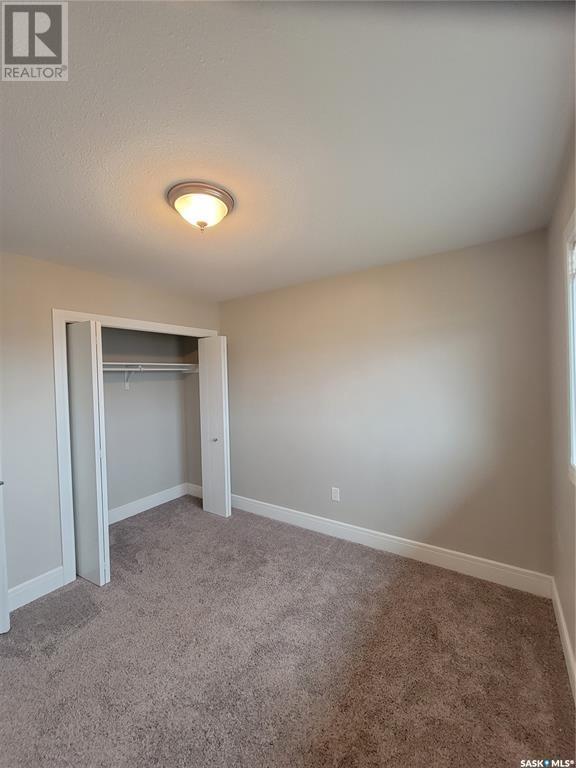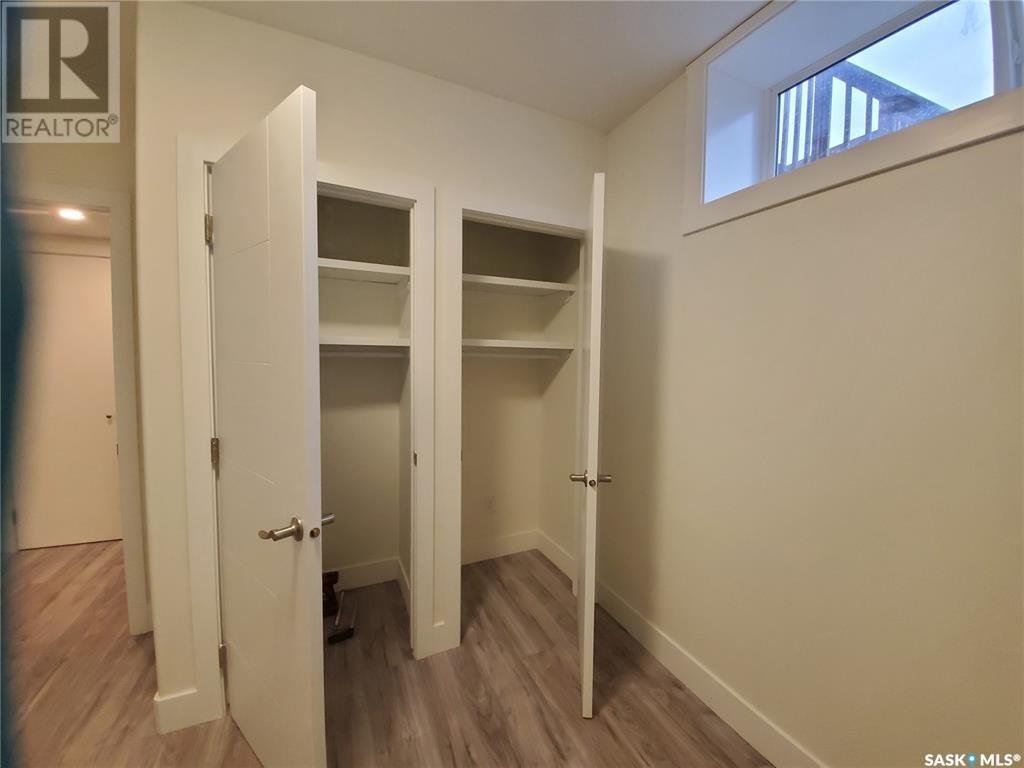1062 Kloppenburg Bend Saskatoon, Saskatchewan S7W 0P4
4 Bedroom
4 Bathroom
1458 sqft
2 Level
Fireplace
Forced Air
$549,000
Gorgeous 1458 sq ft home with Open Concept Main Floor with 9' ceilings. 2 pc bath & main floor laundry along with a Custom Kitchen, featuring granite countertops and Large Island with Stainless Steel Appliances and a hood fan exterior exhaust to get opened to a big deck in the back yard. Up the wide staircase to the 2nd floor, you will find 3 carpeted bedrooms and 2 full bathrooms. The 4-pcs ensuite gives you a luxury taste with the whole tile surroundings. The legal basement has 9'ceiling, a separate furnace, laundry and a spacious living area with a 3-pcs bathroom (id:51699)
Property Details
| MLS® Number | SK992210 |
| Property Type | Single Family |
| Neigbourhood | Evergreen |
| Features | Rectangular, Sump Pump |
| Structure | Deck |
Building
| Bathroom Total | 4 |
| Bedrooms Total | 4 |
| Appliances | Washer, Refrigerator, Dishwasher, Dryer, Microwave, Hood Fan, Stove |
| Architectural Style | 2 Level |
| Basement Development | Finished |
| Basement Type | Full (finished) |
| Constructed Date | 2015 |
| Fireplace Fuel | Electric |
| Fireplace Present | Yes |
| Fireplace Type | Conventional |
| Heating Type | Forced Air |
| Stories Total | 2 |
| Size Interior | 1458 Sqft |
| Type | House |
Parking
| Parking Pad | |
| None | |
| Parking Space(s) | 2 |
Land
| Acreage | No |
| Fence Type | Fence |
| Size Frontage | 30 Ft |
| Size Irregular | 3900.00 |
| Size Total | 3900 Sqft |
| Size Total Text | 3900 Sqft |
Rooms
| Level | Type | Length | Width | Dimensions |
|---|---|---|---|---|
| Second Level | Primary Bedroom | 11 ft ,6 in | 13 ft ,10 in | 11 ft ,6 in x 13 ft ,10 in |
| Second Level | 4pc Bathroom | Measurements not available | ||
| Second Level | Bedroom | 10 ft ,4 in | 10 ft | 10 ft ,4 in x 10 ft |
| Second Level | Bedroom | 10 ft ,4 in | 10 ft | 10 ft ,4 in x 10 ft |
| Second Level | 5pc Ensuite Bath | Measurements not available | ||
| Basement | Bedroom | 10 ft ,4 in | 11 ft | 10 ft ,4 in x 11 ft |
| Basement | Kitchen/dining Room | 8 ft | 12 ft | 8 ft x 12 ft |
| Basement | Living Room | 15 ft | 12 ft | 15 ft x 12 ft |
| Basement | 3pc Bathroom | Measurements not available | ||
| Basement | Laundry Room | Measurements not available | ||
| Main Level | Kitchen | 11 ft ,2 in | 9 ft | 11 ft ,2 in x 9 ft |
| Main Level | Living Room | 16 ft ,9 in | 12 ft ,6 in | 16 ft ,9 in x 12 ft ,6 in |
| Main Level | Dining Room | 11 ft ,2 in | 8 ft ,6 in | 11 ft ,2 in x 8 ft ,6 in |
| Main Level | Laundry Room | Measurements not available | ||
| Main Level | 2pc Bathroom | Measurements not available |
https://www.realtor.ca/real-estate/27764254/1062-kloppenburg-bend-saskatoon-evergreen
Interested?
Contact us for more information























