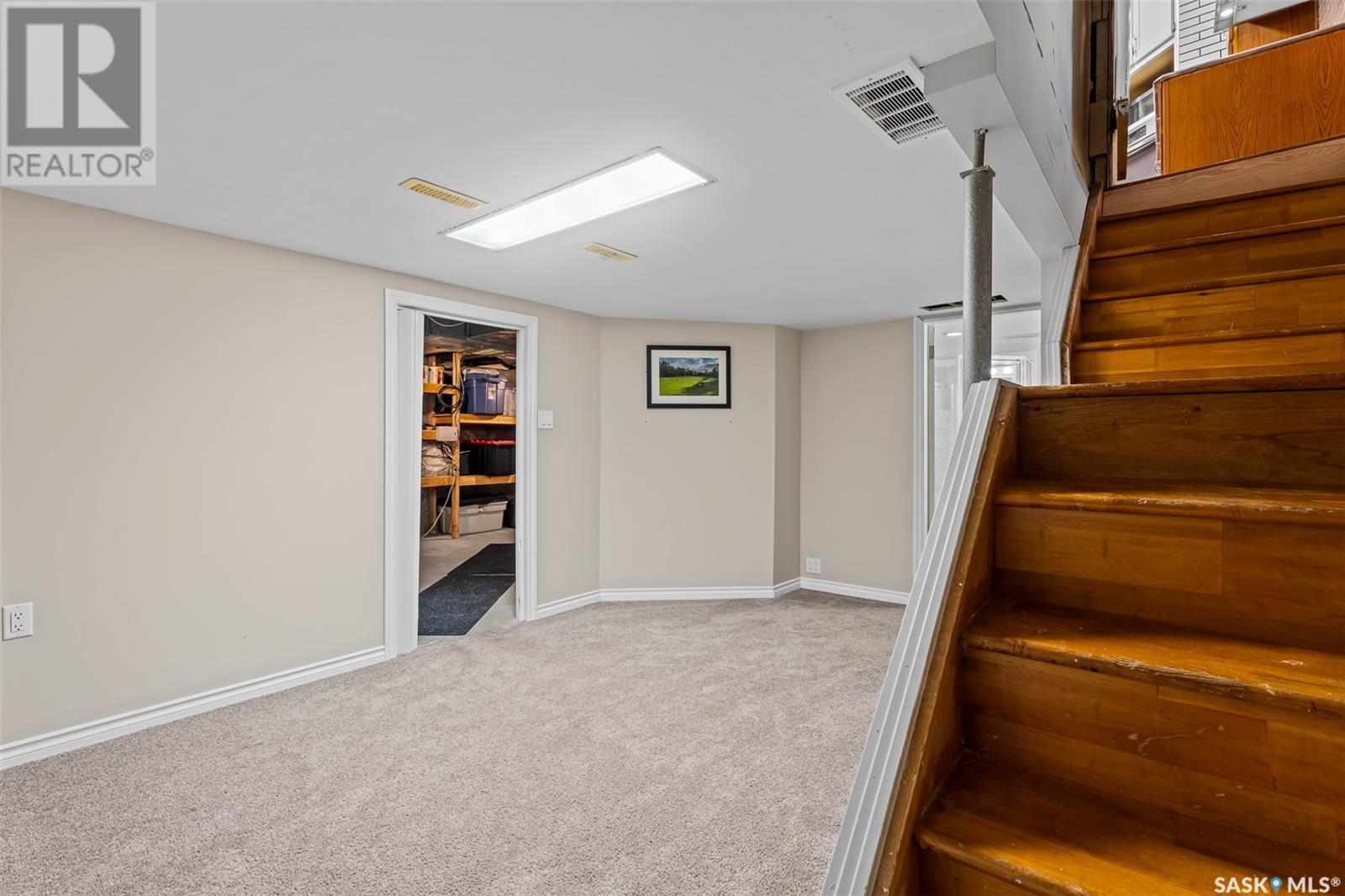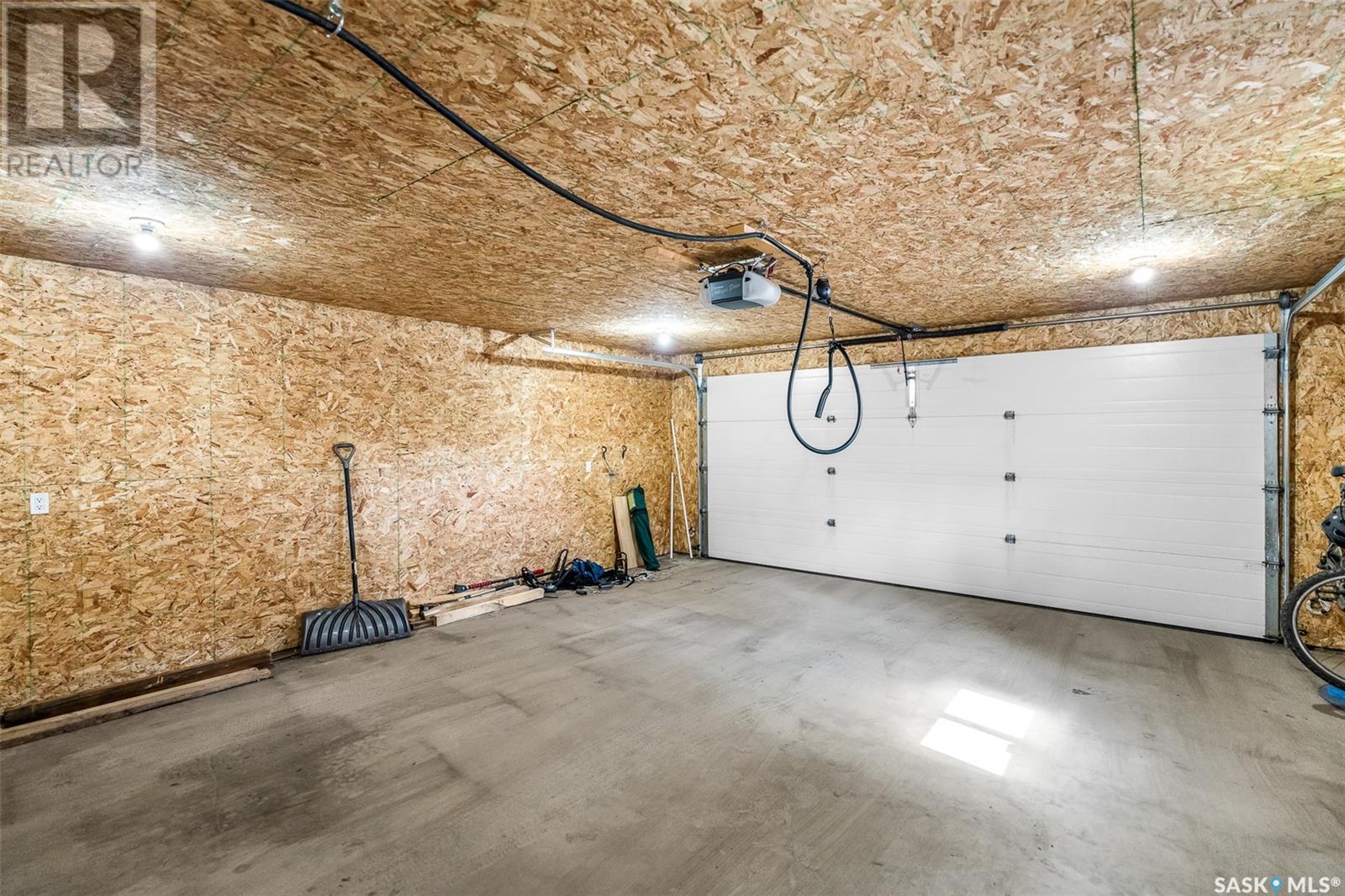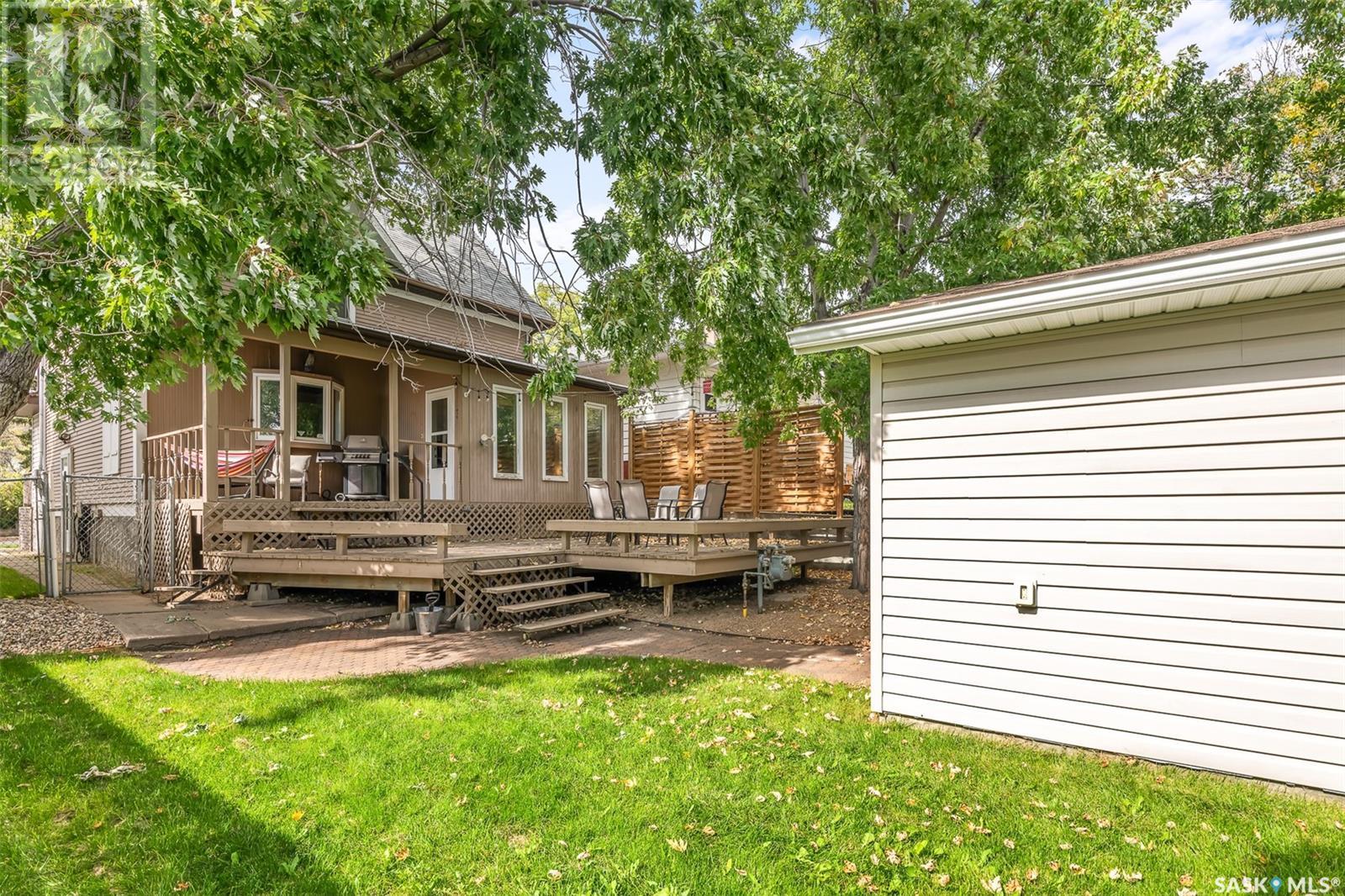3 Bedroom
2 Bathroom
1657 sqft
2 Level
Central Air Conditioning
Forced Air
Lawn, Underground Sprinkler
$309,900
Beautiful character home in the heart of the avenues. This 2-storey home has had many fantastic renovations over the last number of years including most windows, flooring, paint, and a double detached garage! A you walk through the front door; you will immediately be impressed with the size of the space and how much natural light is in the home! The huge living room is perfect for entertaining, and the dining room is large enough to have the while family sit around the table at holidays! If you enjoy cooking, you will love this kitchen which features incredible prep space and tons of storage! The back sunroom makes for the perfect spot for a morning coffee or a quick workout all while enjoying views of your cozy back yard. Upstairs you will find a lovely 4pc bathroom with luxury steam shower, a cozy nursery/ office bedroom, a nice sized bedroom with big walk-in closet and finally the primary bedroom which offers nice big windows, lots of room for furniture and a massive walk-in closet! The solid and dry basement has a cozy family room, a 3pc bathroom, plenty of storage space, laundry/utility room and a separate workshop. This is a home you will not be short on space! Outside enjoy your nicely kept yard while having the option to sit on your front deck or back deck which is partially covered. New underground sprinklers and sod was just installed. The newer double detached garage is perfect for our Saskatchewan winters and has a Tesla charger that has been installed and can stay if a buyer would like. This is an all-around wonderful home right ready for you to move in and enjoy today!! (id:51699)
Property Details
|
MLS® Number
|
SK984087 |
|
Property Type
|
Single Family |
|
Neigbourhood
|
Hillcrest MJ |
|
Features
|
Treed, Rectangular |
|
Structure
|
Deck |
Building
|
Bathroom Total
|
2 |
|
Bedrooms Total
|
3 |
|
Appliances
|
Washer, Refrigerator, Dishwasher, Dryer, Microwave, Freezer, Oven - Built-in, Window Coverings, Garage Door Opener Remote(s), Hood Fan, Storage Shed, Stove |
|
Architectural Style
|
2 Level |
|
Basement Development
|
Partially Finished |
|
Basement Type
|
Partial (partially Finished) |
|
Constructed Date
|
1910 |
|
Cooling Type
|
Central Air Conditioning |
|
Heating Fuel
|
Natural Gas |
|
Heating Type
|
Forced Air |
|
Stories Total
|
2 |
|
Size Interior
|
1657 Sqft |
|
Type
|
House |
Parking
|
Detached Garage
|
|
|
Parking Space(s)
|
2 |
Land
|
Acreage
|
No |
|
Fence Type
|
Fence |
|
Landscape Features
|
Lawn, Underground Sprinkler |
|
Size Frontage
|
40 Ft |
|
Size Irregular
|
5000.00 |
|
Size Total
|
5000 Sqft |
|
Size Total Text
|
5000 Sqft |
Rooms
| Level |
Type |
Length |
Width |
Dimensions |
|
Second Level |
4pc Bathroom |
5 ft ,6 in |
10 ft |
5 ft ,6 in x 10 ft |
|
Second Level |
Bedroom |
7 ft ,11 in |
10 ft ,1 in |
7 ft ,11 in x 10 ft ,1 in |
|
Second Level |
Bedroom |
10 ft ,11 in |
10 ft ,8 in |
10 ft ,11 in x 10 ft ,8 in |
|
Second Level |
Bedroom |
16 ft ,10 in |
11 ft ,3 in |
16 ft ,10 in x 11 ft ,3 in |
|
Basement |
Family Room |
15 ft ,3 in |
8 ft ,10 in |
15 ft ,3 in x 8 ft ,10 in |
|
Basement |
3pc Bathroom |
7 ft ,7 in |
7 ft ,4 in |
7 ft ,7 in x 7 ft ,4 in |
|
Basement |
Utility Room |
15 ft ,5 in |
16 ft ,10 in |
15 ft ,5 in x 16 ft ,10 in |
|
Basement |
Storage |
12 ft |
7 ft ,3 in |
12 ft x 7 ft ,3 in |
|
Basement |
Workshop |
8 ft ,6 in |
5 ft ,7 in |
8 ft ,6 in x 5 ft ,7 in |
|
Main Level |
Foyer |
7 ft ,10 in |
5 ft ,8 in |
7 ft ,10 in x 5 ft ,8 in |
|
Main Level |
Living Room |
21 ft ,7 in |
19 ft ,6 in |
21 ft ,7 in x 19 ft ,6 in |
|
Main Level |
Dining Room |
12 ft ,4 in |
13 ft ,9 in |
12 ft ,4 in x 13 ft ,9 in |
|
Main Level |
Kitchen |
12 ft ,4 in |
9 ft ,7 in |
12 ft ,4 in x 9 ft ,7 in |
|
Main Level |
Sunroom |
12 ft |
9 ft ,5 in |
12 ft x 9 ft ,5 in |
https://www.realtor.ca/real-estate/27441539/1063-1st-avenue-ne-moose-jaw-hillcrest-mj



















































