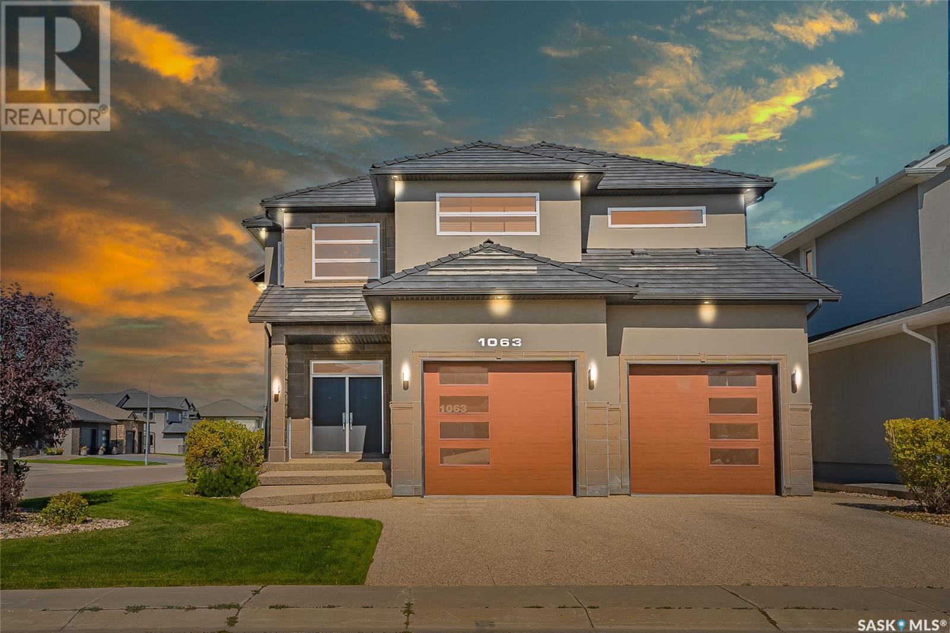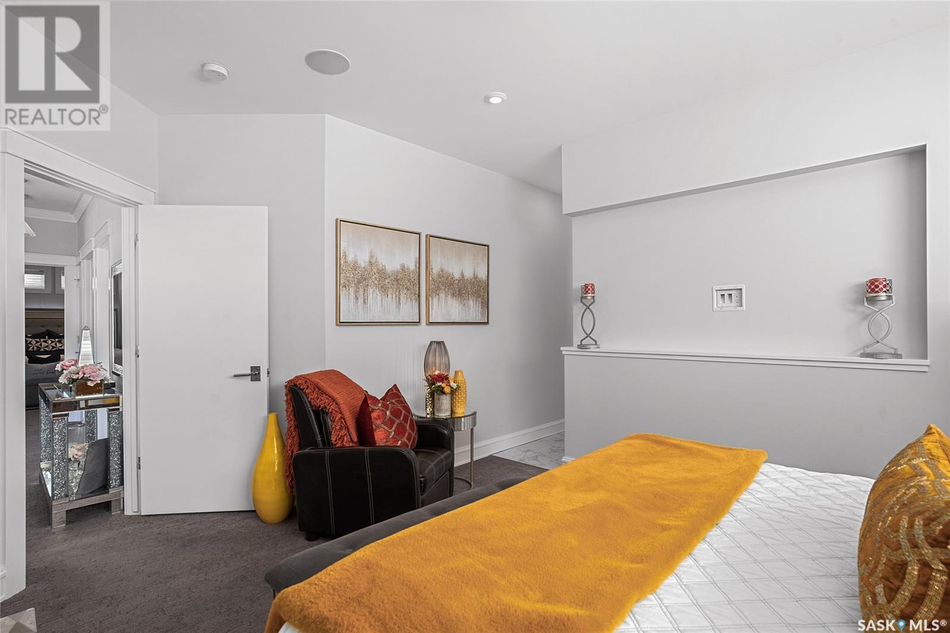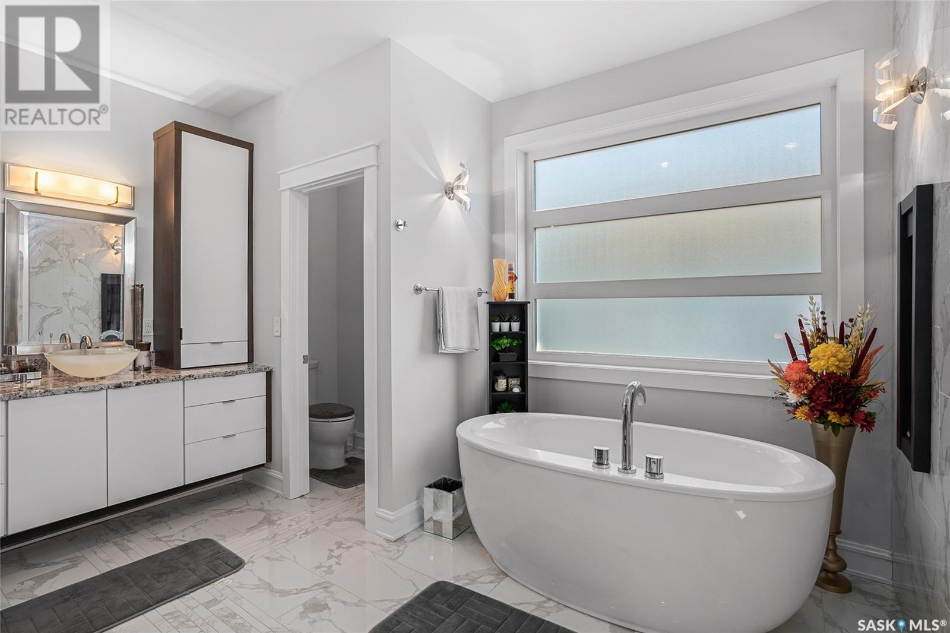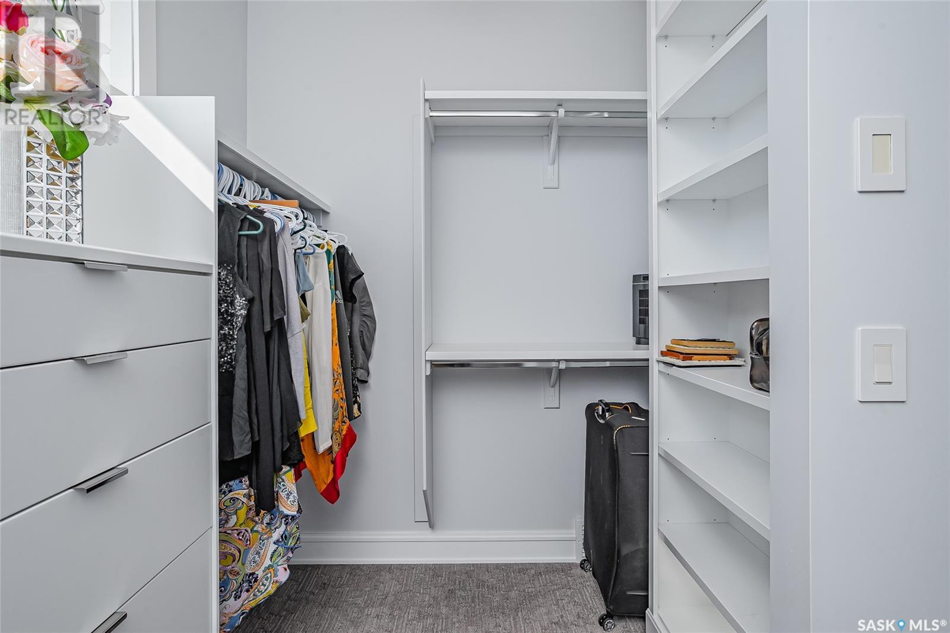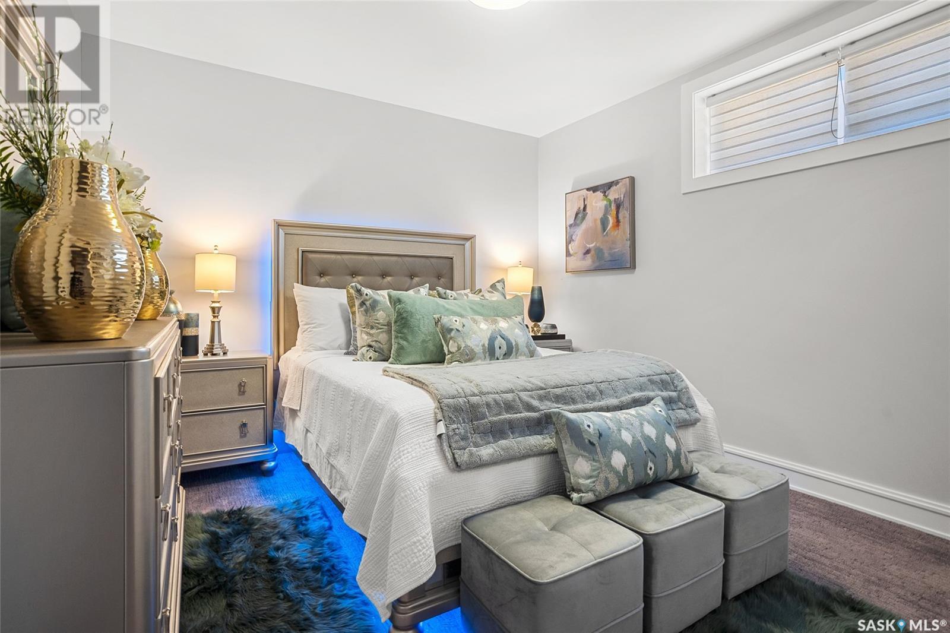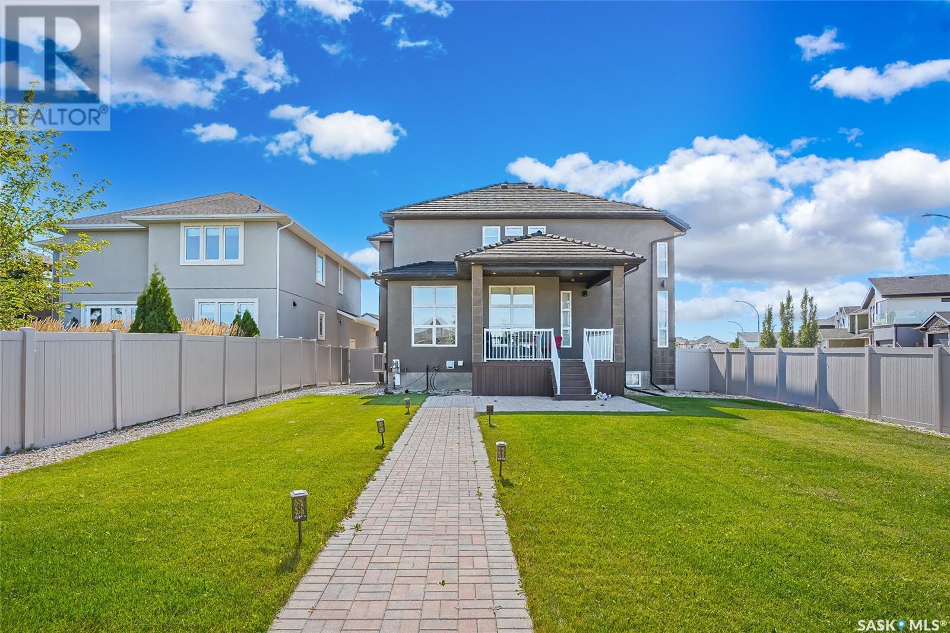4 Bedroom
5 Bathroom
2455 sqft
2 Level
Fireplace
Central Air Conditioning, Air Exchanger
Forced Air, In Floor Heating
Lawn, Underground Sprinkler
$889,900
This stunning executive SMART home redefines elegance in every corner, backing onto serene greenspace and scenic walking paths. Spanning an impressive 2455 sq ft, this WOW-worthy 4-bedroom, 5-bath masterpiece is designed to impress (yep, every bedroom gets its own bath—no sharing!). Step into the grand foyer with soaring 18’ coffered ceilings and sun-soaked windows that flood the space with light. Gorgeous hardwood and tile flow seamlessly from the show-stopping great room into a chef’s dream kitchen, packed with storage, counterspace, double ovens, and high-end stainless steel appliances (new fridge and dishwasher). Plus, a walkthrough pantry leads to the spacious mudroom with built-in lockers. Upstairs, your primary bedroom awaits with a fireplace, infloor heat, spa-like ensuite (jetted shower + soaking tub!), and a dreamy walk-in closet. No more morning battles—the other two generous size bedrooms come with their own luxe 4-pc bathrooms! And did we mention the 2nd-floor laundry? The fully finished basement is the ultimate entertaining zone—with built in cabinetry, a wet bar & a huge family room. You will also find a 3 piece bathroom, a bedroom with walk-in closet, and storage for days. Enjoy peaceful summer evenings on your maintenance free covered deck or playing out in your fully landscaped & fenced back yard. And yes, that 26x26 heated garage is ready for all your vehicles and toys. With extras like 50-year rubber shingles, Control4 audio, central A/C & central vac, this corner-lot gem is ready to become your forever home. (id:51699)
Property Details
|
MLS® Number
|
SK983008 |
|
Property Type
|
Single Family |
|
Neigbourhood
|
Rosewood |
|
Features
|
Treed, Corner Site, Sump Pump |
|
Structure
|
Deck, Patio(s) |
Building
|
Bathroom Total
|
5 |
|
Bedrooms Total
|
4 |
|
Appliances
|
Washer, Refrigerator, Dishwasher, Dryer, Microwave, Garburator, Oven - Built-in, Window Coverings, Garage Door Opener Remote(s), Hood Fan, Central Vacuum, Stove |
|
Architectural Style
|
2 Level |
|
Basement Development
|
Finished |
|
Basement Type
|
Full (finished) |
|
Constructed Date
|
2015 |
|
Cooling Type
|
Central Air Conditioning, Air Exchanger |
|
Fireplace Fuel
|
Gas |
|
Fireplace Present
|
Yes |
|
Fireplace Type
|
Conventional |
|
Heating Fuel
|
Natural Gas |
|
Heating Type
|
Forced Air, In Floor Heating |
|
Stories Total
|
2 |
|
Size Interior
|
2455 Sqft |
|
Type
|
House |
Parking
|
Attached Garage
|
|
|
Heated Garage
|
|
|
Parking Space(s)
|
4 |
Land
|
Acreage
|
No |
|
Fence Type
|
Fence |
|
Landscape Features
|
Lawn, Underground Sprinkler |
|
Size Frontage
|
54 Ft |
|
Size Irregular
|
54x146 |
|
Size Total Text
|
54x146 |
Rooms
| Level |
Type |
Length |
Width |
Dimensions |
|
Second Level |
Laundry Room |
9 ft ,7 in |
6 ft ,2 in |
9 ft ,7 in x 6 ft ,2 in |
|
Second Level |
Primary Bedroom |
13 ft |
14 ft ,6 in |
13 ft x 14 ft ,6 in |
|
Second Level |
5pc Ensuite Bath |
|
|
Measurements not available |
|
Second Level |
Bedroom |
10 ft ,3 in |
11 ft ,5 in |
10 ft ,3 in x 11 ft ,5 in |
|
Second Level |
4pc Ensuite Bath |
|
|
Measurements not available |
|
Second Level |
Bedroom |
11 ft |
11 ft ,3 in |
11 ft x 11 ft ,3 in |
|
Second Level |
4pc Ensuite Bath |
|
|
Measurements not available |
|
Basement |
Family Room |
13 ft ,6 in |
24 ft ,6 in |
13 ft ,6 in x 24 ft ,6 in |
|
Basement |
3pc Bathroom |
|
|
Measurements not available |
|
Basement |
Bedroom |
11 ft ,4 in |
11 ft ,10 in |
11 ft ,4 in x 11 ft ,10 in |
|
Basement |
Storage |
10 ft |
11 ft ,6 in |
10 ft x 11 ft ,6 in |
|
Basement |
Utility Room |
|
|
Measurements not available |
|
Main Level |
Foyer |
10 ft |
8 ft ,5 in |
10 ft x 8 ft ,5 in |
|
Main Level |
Mud Room |
6 ft |
13 ft |
6 ft x 13 ft |
|
Main Level |
Dining Room |
16 ft |
9 ft |
16 ft x 9 ft |
|
Main Level |
Kitchen |
12 ft |
16 ft |
12 ft x 16 ft |
|
Main Level |
Living Room |
15 ft |
16 ft |
15 ft x 16 ft |
|
Main Level |
2pc Bathroom |
|
|
Measurements not available |
https://www.realtor.ca/real-estate/27383896/1063-werschner-way-saskatoon-rosewood


