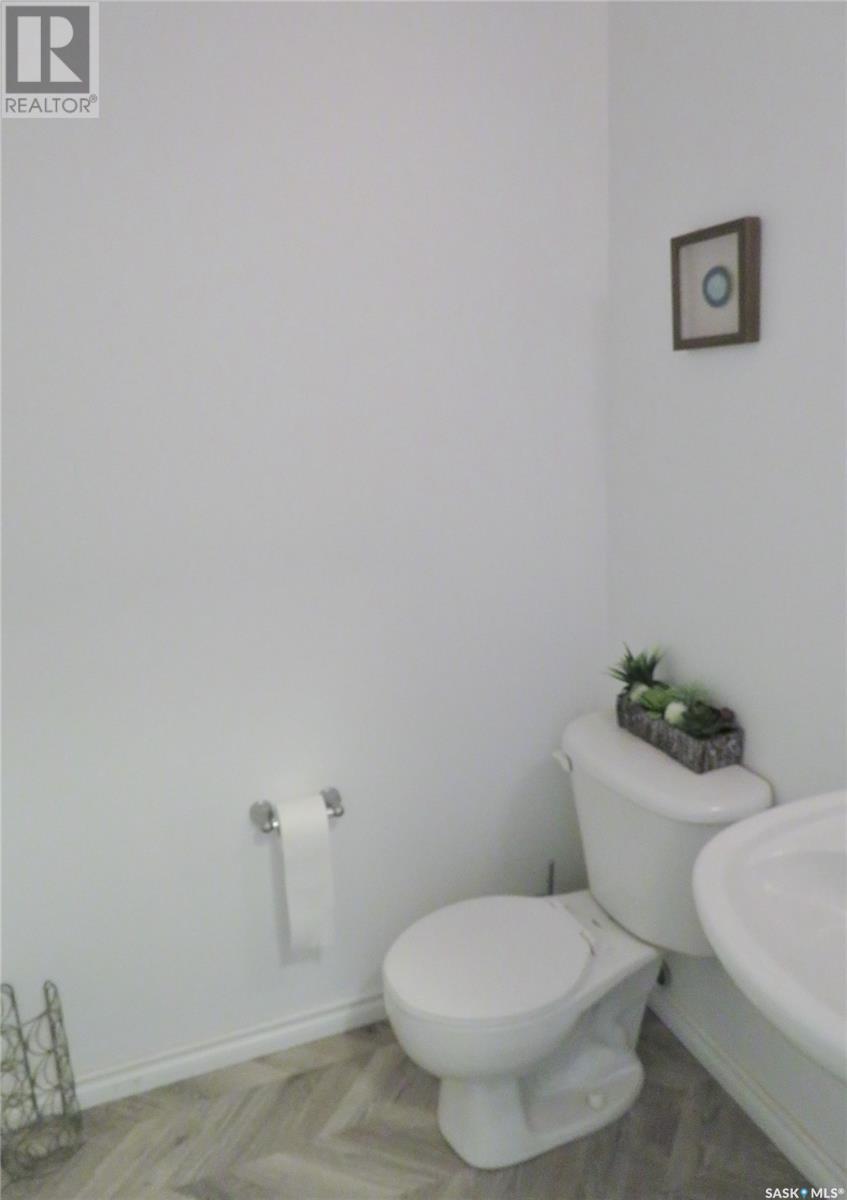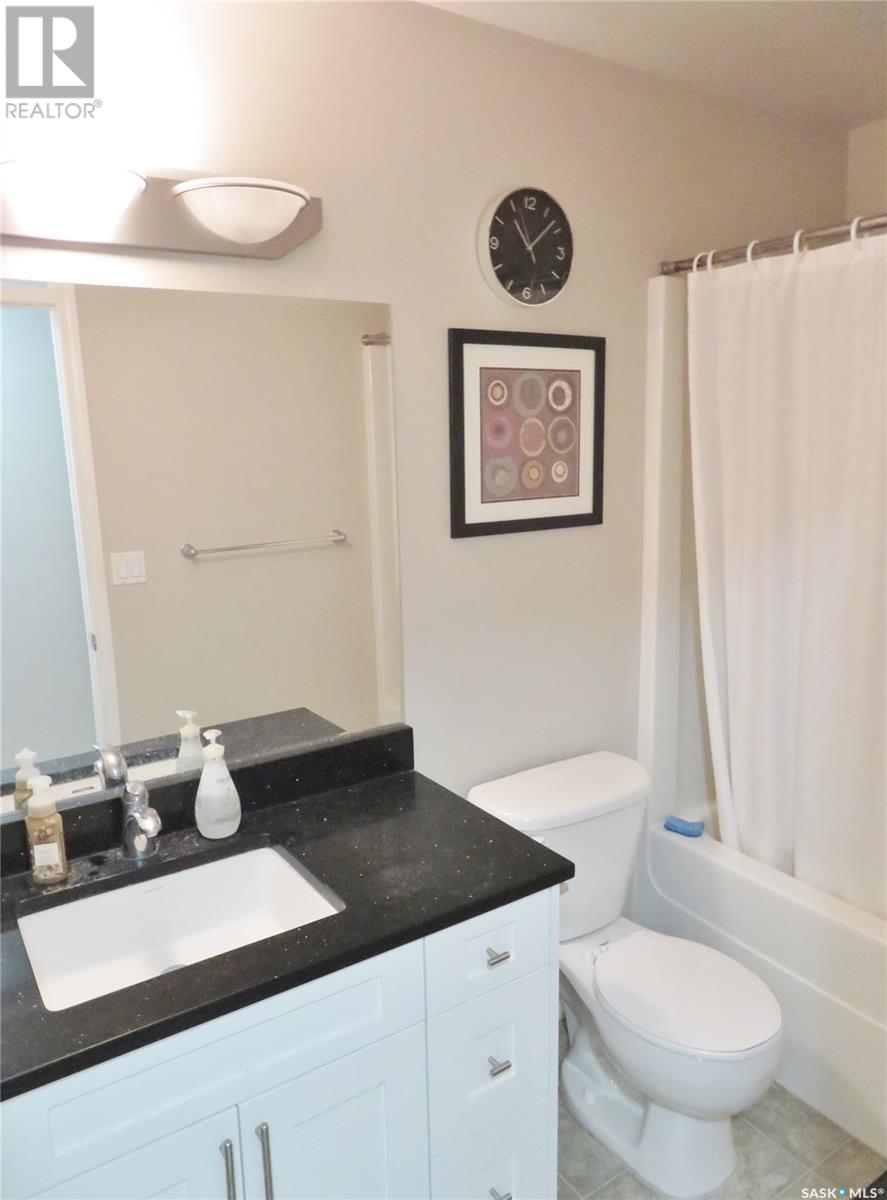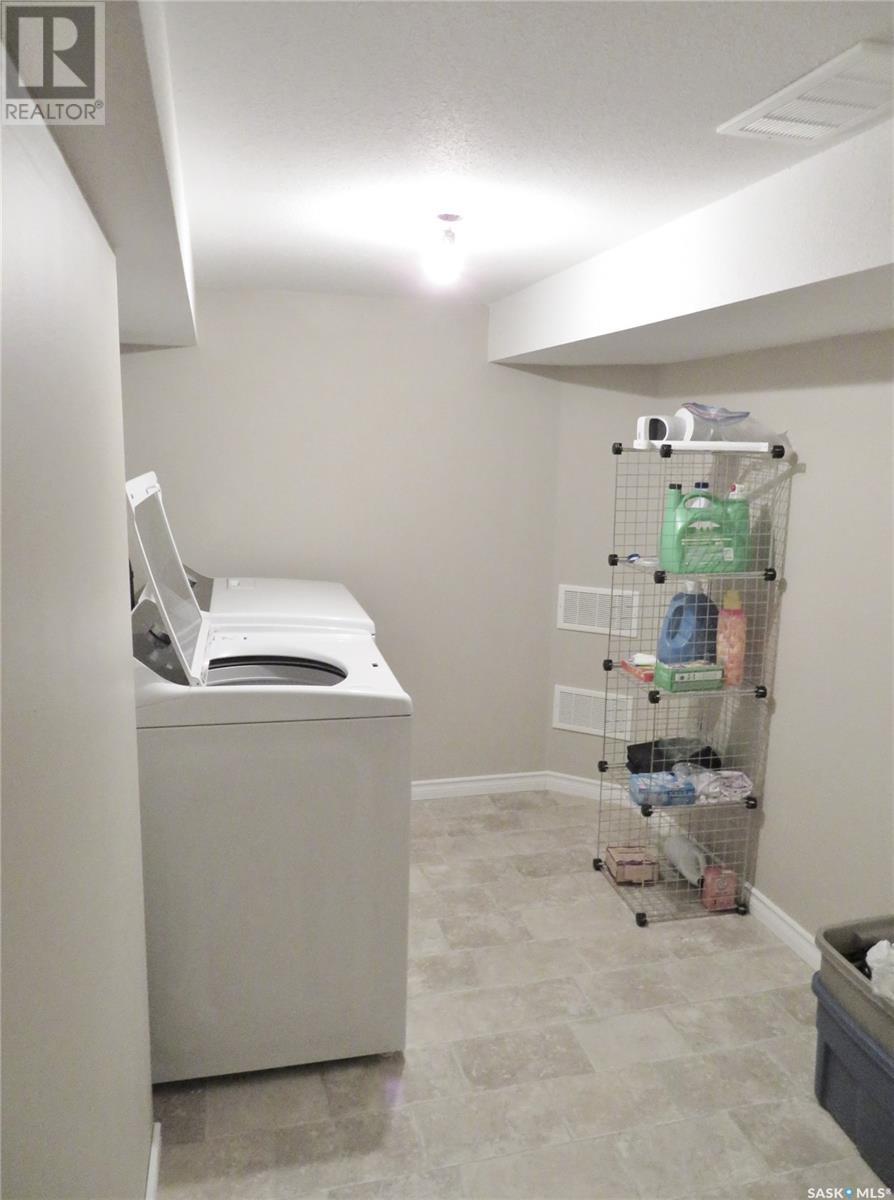107 445 Bayfield Crescent Saskatoon, Saskatchewan S7V 1J1
$424,900Maintenance,
$404 Monthly
Maintenance,
$404 MonthlyLocated in the desirable Briarwood neighborhood, this well-maintained two-storey townhouse offers a comfortable and practical living space. Recent updates include modern kitchen cabinets and upgraded flooring throughout the main floor, which features a spacious open-concept design. The kitchen provides plenty of cabinetry, an island for extra prep space, and additional storage. The dining area leads to a large deck, ideal for outdoor relaxation or entertaining. Upstairs, there are three bedrooms, including a primary suite with a 3-piece ensuite and a walk-in closet. The finished basement adds versatility with a family room, a 3-piece bathroom with a walk-in shower, a spacious laundry area, and ample storage. A double attached garage and driveway ensure convenient parking for multiple vehicles. Low condo fees and a pet-friendly policy make this home even more appealing. Conveniently located near shopping, dining, and parks, this townhouse is tucked away on a quiet crescent. All appliances are included. For more information or to schedule a viewing, contact your Realtor® or the Listing Agent. (id:51699)
Property Details
| MLS® Number | SK992594 |
| Property Type | Single Family |
| Neigbourhood | Briarwood |
| Community Features | Pets Allowed With Restrictions |
| Structure | Deck |
Building
| Bathroom Total | 4 |
| Bedrooms Total | 3 |
| Appliances | Washer, Refrigerator, Dishwasher, Dryer, Microwave, Window Coverings, Garage Door Opener Remote(s), Stove |
| Architectural Style | 2 Level |
| Basement Development | Finished |
| Basement Type | Full (finished) |
| Constructed Date | 2004 |
| Heating Fuel | Natural Gas |
| Heating Type | Forced Air |
| Stories Total | 2 |
| Size Interior | 1365 Sqft |
| Type | Row / Townhouse |
Parking
| Attached Garage | |
| Parking Space(s) | 4 |
Land
| Acreage | No |
Rooms
| Level | Type | Length | Width | Dimensions |
|---|---|---|---|---|
| Second Level | Bedroom | 11 ft ,7 in | 16 ft | 11 ft ,7 in x 16 ft |
| Second Level | Bedroom | 14 ft ,9 in | 12 ft ,2 in | 14 ft ,9 in x 12 ft ,2 in |
| Second Level | Bedroom | 8 ft ,5 in | 11 ft ,4 in | 8 ft ,5 in x 11 ft ,4 in |
| Second Level | 3pc Bathroom | Measurements not available | ||
| Second Level | 4pc Bathroom | Measurements not available | ||
| Basement | Family Room | 15 ft | 10 ft | 15 ft x 10 ft |
| Basement | 3pc Bathroom | Measurements not available | ||
| Basement | Laundry Room | 6 ft | 9 ft | 6 ft x 9 ft |
| Basement | Storage | 7 ft ,8 in | 4 ft ,6 in | 7 ft ,8 in x 4 ft ,6 in |
| Basement | Utility Room | Measurements not available | ||
| Main Level | Kitchen | 6 ft ,5 in | 9 ft ,8 in | 6 ft ,5 in x 9 ft ,8 in |
| Main Level | Dining Room | 8 ft ,5 in | 8 ft ,8 in | 8 ft ,5 in x 8 ft ,8 in |
| Main Level | Living Room | 13 ft | 16 ft | 13 ft x 16 ft |
| Main Level | 2pc Bathroom | Measurements not available |
https://www.realtor.ca/real-estate/27789355/107-445-bayfield-crescent-saskatoon-briarwood
Interested?
Contact us for more information



















