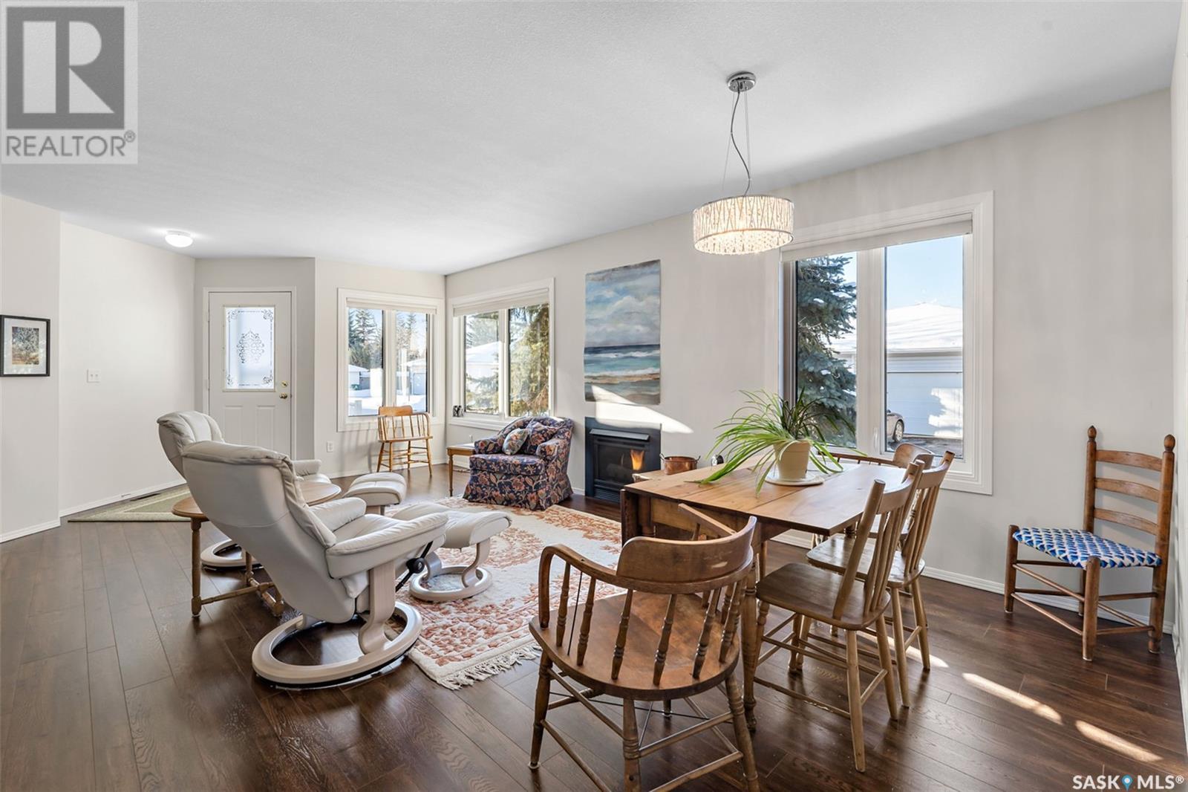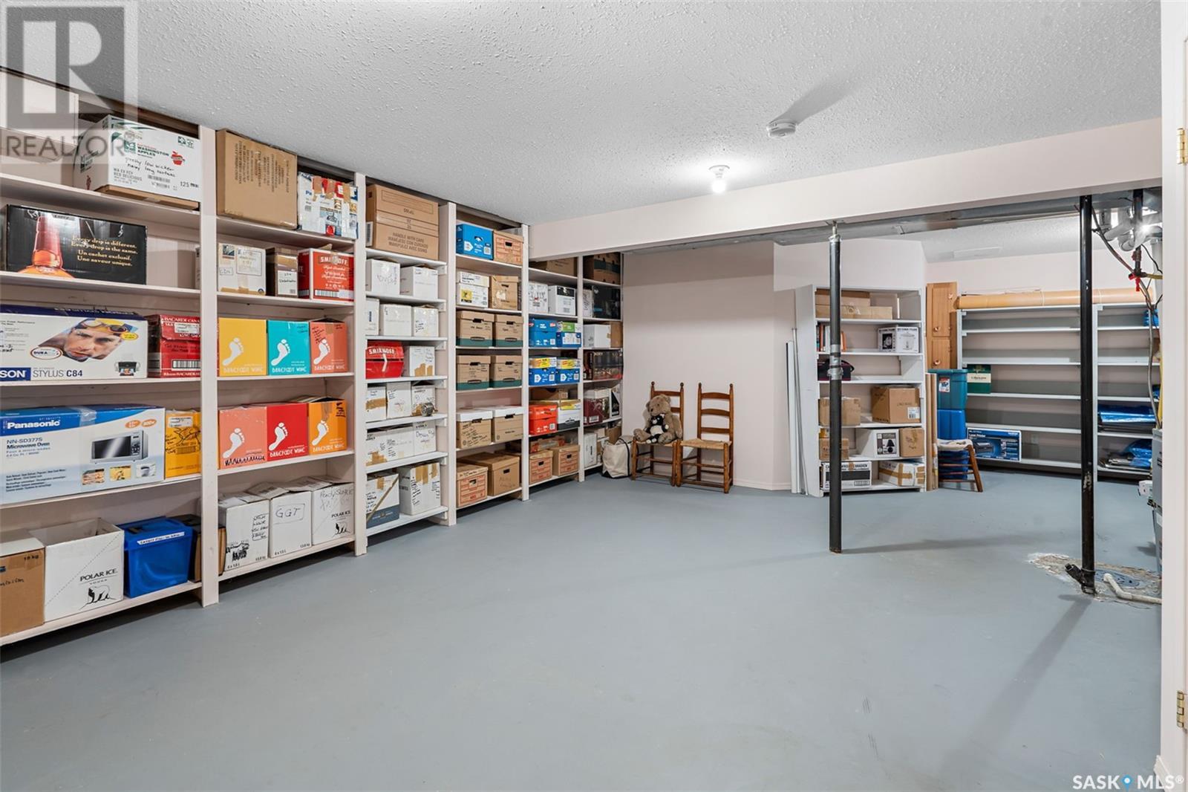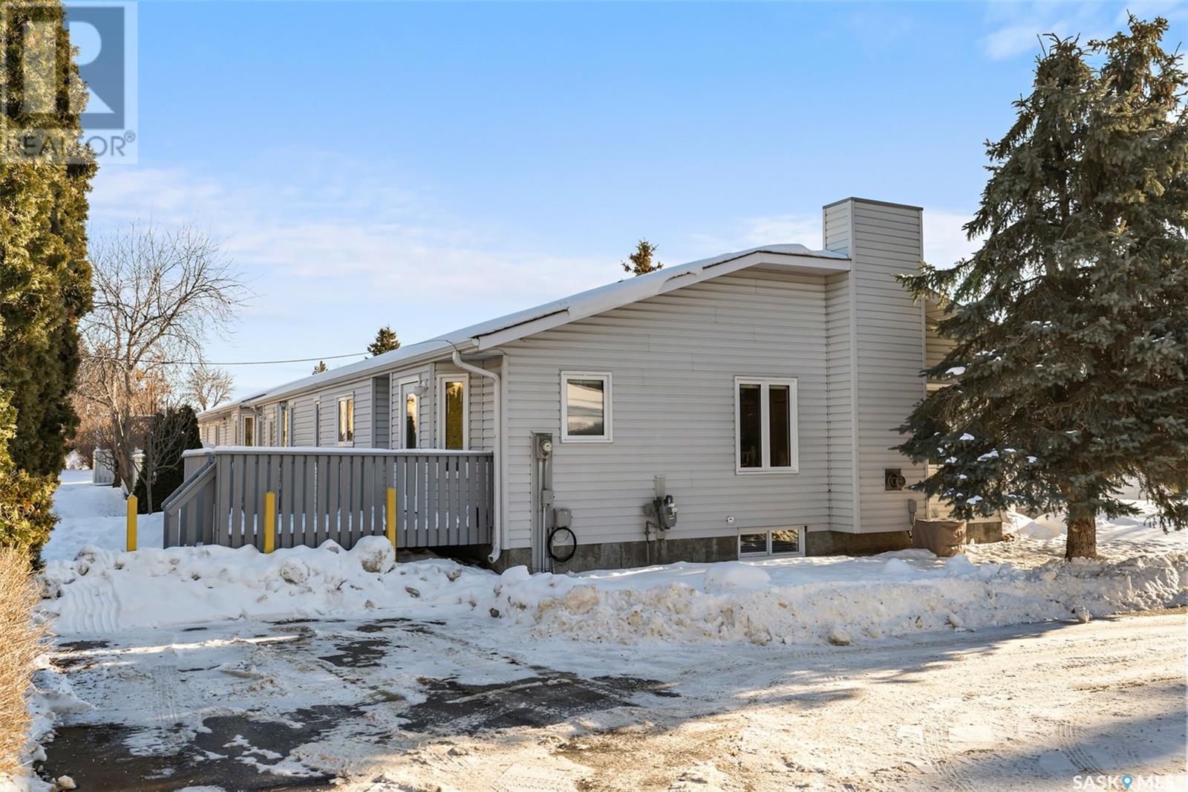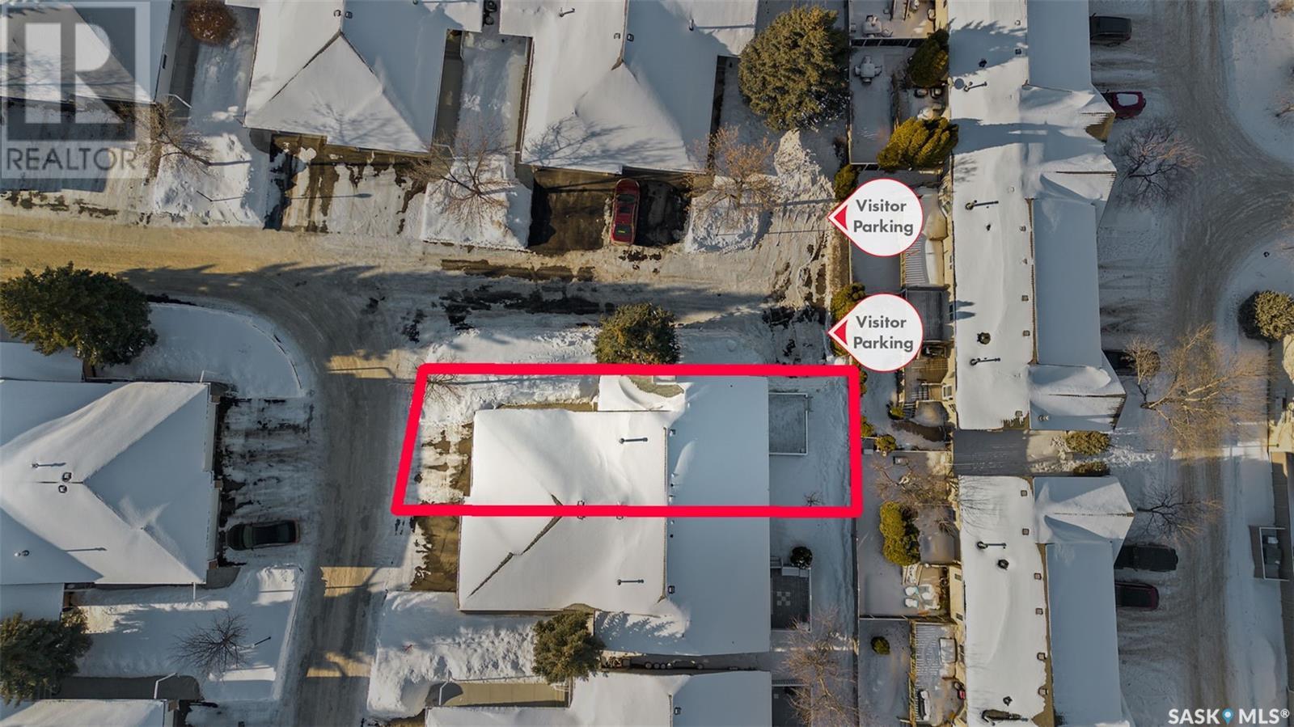107 619 Heritage Lane Saskatoon, Saskatchewan S7H 5P6
$489,900Maintenance,
$502 Monthly
Maintenance,
$502 MonthlyImmaculate Bungalow Townhouse in Wildwood. Ideally situated inside the gated complex of The Meadows, this beautifully maintained end-unit bungalow is located in the desirable community of Wildwood. Thoughtfully designed with downsizers in mind, this property offers convenience and comfort with all primary living spaces on one level. With 1,132 sq. ft. of well-planned living space, the home features 3 bedrooms and 3 bathrooms. The main floor boasts a bright and inviting living area, filled with natural light from large windows and in the evening, enjoy the comforts of a gas fireplace. The ergonomic kitchen is a standout, showcasing white cabinetry, granite countertops, a corner pantry, and access to a private deck—ideal for relaxing or entertaining outdoors. The large primary bedroom is a peaceful retreat, complete with a 3-piece ensuite and a double walk-in shower. A second bedroom can be used as a den, and an additional full bathroom, with the convenience of main floor laundry and mud room completes this level. The lower level adds even more appeal with an over-sized third bedroom, a cozy family room, a 3-piece bathroom, and if your search to downsize seems to be at the sacrifice of storage, with floor-to-ceiling shelving, this home has you covered. Additional features include, mud-room with direct access to attached doube car insulated garage, central air conditioning and ample storage throughout the home. This property’s functional layout, premium features, and desirable location make it an excellent choice for low-maintenance living without compromising style or comfort. Its convenient location ensures you are just steps away from, shopping, many amenities, walking paths, as well as the Lakewood Civic Centre and Wildwood golf course. Contact your favorite Realtor and don’t miss the opportunity to make this end corner unit yours! (id:51699)
Property Details
| MLS® Number | SK992767 |
| Property Type | Single Family |
| Neigbourhood | Wildwood |
| Community Features | Pets Allowed With Restrictions |
| Features | Treed, Double Width Or More Driveway |
| Structure | Deck |
Building
| Bathroom Total | 3 |
| Bedrooms Total | 3 |
| Appliances | Washer, Refrigerator, Dishwasher, Dryer, Microwave, Window Coverings, Garage Door Opener Remote(s), Stove |
| Architectural Style | Bungalow |
| Basement Development | Finished |
| Basement Type | Full (finished) |
| Constructed Date | 1993 |
| Cooling Type | Central Air Conditioning |
| Fireplace Fuel | Gas |
| Fireplace Present | Yes |
| Fireplace Type | Conventional |
| Heating Fuel | Natural Gas |
| Heating Type | Forced Air |
| Stories Total | 1 |
| Size Interior | 1132 Sqft |
| Type | Row / Townhouse |
Parking
| Attached Garage | |
| Other | |
| Parking Space(s) | 4 |
Land
| Acreage | No |
| Fence Type | Partially Fenced |
| Landscape Features | Lawn, Underground Sprinkler |
Rooms
| Level | Type | Length | Width | Dimensions |
|---|---|---|---|---|
| Basement | Family Room | 12 ft ,2 in | 12 ft ,8 in | 12 ft ,2 in x 12 ft ,8 in |
| Basement | 3pc Bathroom | Measurements not available | ||
| Basement | Bedroom | 12 ft ,6 in | 21 ft | 12 ft ,6 in x 21 ft |
| Basement | Storage | 13 ft | 14 ft | 13 ft x 14 ft |
| Basement | Utility Room | 13 ft | 12 ft | 13 ft x 12 ft |
| Main Level | Living Room | 13 ft ,7 in | 14 ft ,3 in | 13 ft ,7 in x 14 ft ,3 in |
| Main Level | Kitchen | 12 ft ,6 in | 10 ft ,6 in | 12 ft ,6 in x 10 ft ,6 in |
| Main Level | Dining Room | 8 ft ,1 in | 9 ft | 8 ft ,1 in x 9 ft |
| Main Level | Primary Bedroom | 11 ft ,8 in | 15 ft ,3 in | 11 ft ,8 in x 15 ft ,3 in |
| Main Level | 4pc Ensuite Bath | Measurements not available | ||
| Main Level | Bedroom | 9 ft ,7 in | 12 ft ,1 in | 9 ft ,7 in x 12 ft ,1 in |
| Main Level | 4pc Bathroom | Measurements not available | ||
| Main Level | Other | Measurements not available |
https://www.realtor.ca/real-estate/27794017/107-619-heritage-lane-saskatoon-wildwood
Interested?
Contact us for more information






































