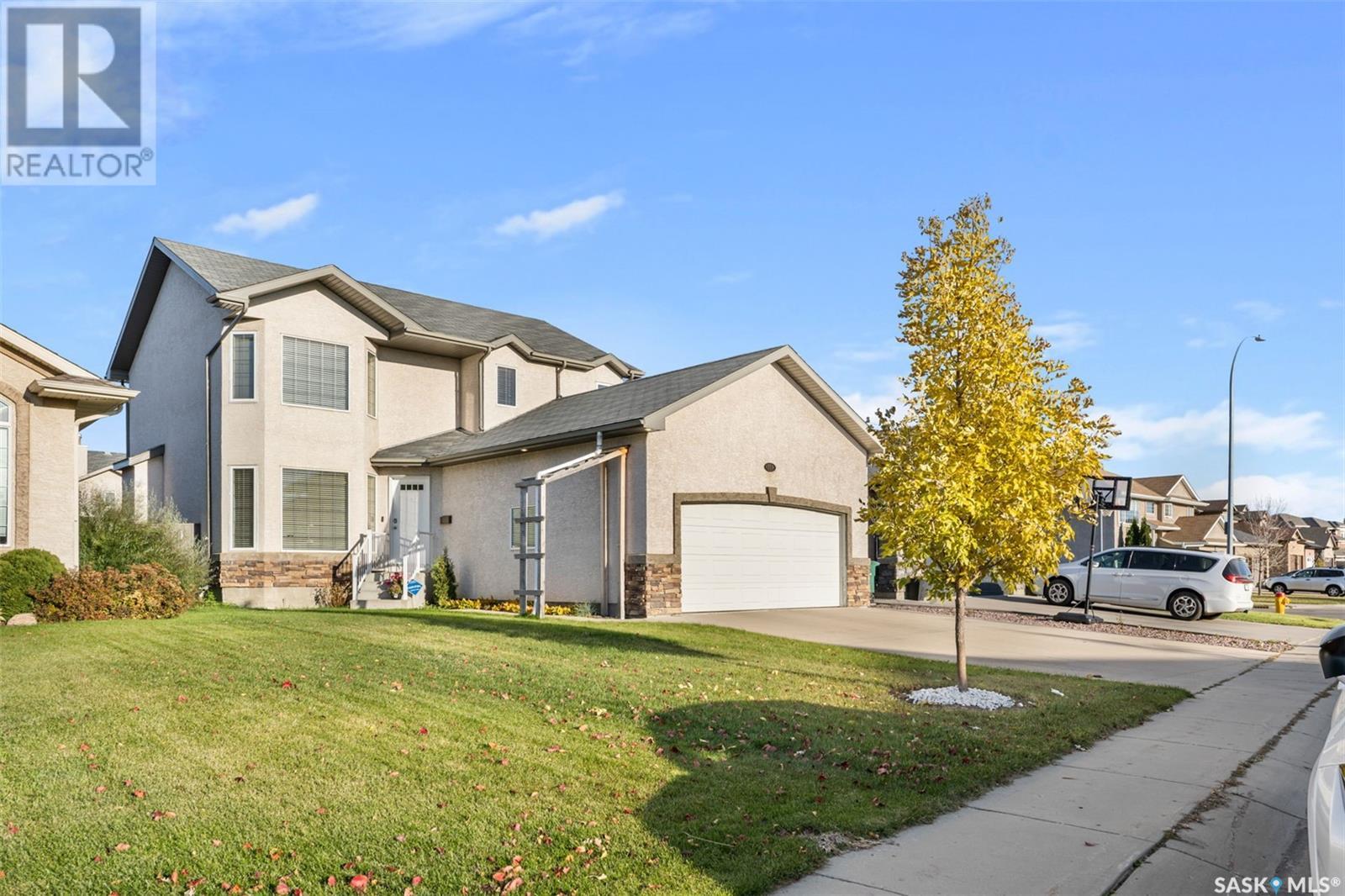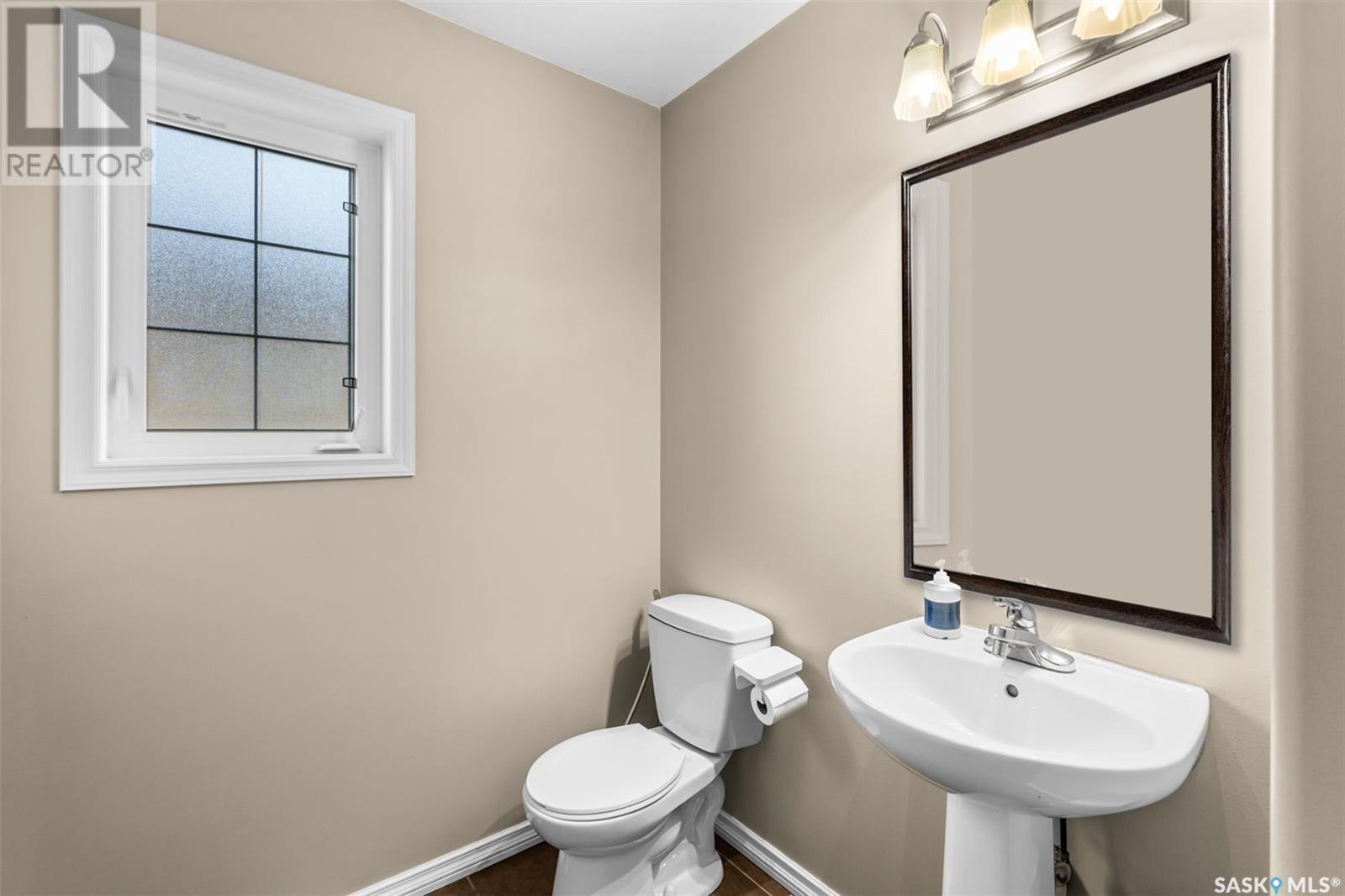107 Brookdale Crescent Saskatoon, Saskatchewan S7V 1K5
$569,000
Welcome to 107 Brookdale Crescent! This beautifully maintained two-storey home in the heart of sought-after Briarwood, boasts excellent curb appeal and 1,795 sq.ft. of comfortable living space. Featuring an open floor plan, the main level boasts an upgraded kitchen with island, walk-in pantry and stainless steel appliance package, cozy living room with featured wall & gas fireplace, and patio doors leading to a large deck and lovely private yard. The main floor also includes a sitting area, laundry, and den. Upstairs, you’ll find three spacious bedrooms and two full bathrooms, including a generous primary suite with a walk-in closet, sitting area, and a luxurious ensuite with a jetted tub. Basement is partially developed (insulated & framed) and ready for future development. Recent upgrades include laminate flooring (2023), kitchen refacing (2024), renovated staircase (2024), furnace 2018 & water heater 2024. The home is situated on a quiet crescent, just a block from Briarwood Park’s walking and bike paths, with easy access to shopping, the U of S, and downtown. With a double attached garage, stucco exterior with stone accents, this home is move-in ready. Don’t miss it! (id:51699)
Open House
This property has open houses!
2:00 pm
Ends at:4:00 pm
Property Details
| MLS® Number | SK986506 |
| Property Type | Single Family |
| Neigbourhood | Briarwood |
| Features | Rectangular, Sump Pump |
| Structure | Deck, Patio(s) |
Building
| Bathroom Total | 3 |
| Bedrooms Total | 3 |
| Appliances | Washer, Refrigerator, Dishwasher, Dryer, Microwave, Window Coverings, Garage Door Opener Remote(s), Storage Shed, Stove |
| Architectural Style | 2 Level |
| Basement Development | Partially Finished |
| Basement Type | Full (partially Finished) |
| Constructed Date | 2006 |
| Cooling Type | Central Air Conditioning |
| Fireplace Fuel | Gas |
| Fireplace Present | Yes |
| Fireplace Type | Conventional |
| Heating Fuel | Natural Gas |
| Heating Type | Forced Air |
| Stories Total | 2 |
| Size Interior | 1795 Sqft |
| Type | House |
Parking
| Attached Garage | |
| Parking Space(s) | 5 |
Land
| Acreage | No |
| Fence Type | Fence |
| Landscape Features | Lawn, Underground Sprinkler |
| Size Frontage | 51 Ft |
| Size Irregular | 6130.00 |
| Size Total | 6130 Sqft |
| Size Total Text | 6130 Sqft |
Rooms
| Level | Type | Length | Width | Dimensions |
|---|---|---|---|---|
| Second Level | Bedroom | 14 ft | 19 ft | 14 ft x 19 ft |
| Second Level | Bedroom | 10 ft | 11 ft | 10 ft x 11 ft |
| Second Level | 4pc Bathroom | Measurements not available | ||
| Second Level | Bedroom | 10 ft | 12 ft ,11 in | 10 ft x 12 ft ,11 in |
| Second Level | 4pc Bathroom | Measurements not available | ||
| Main Level | Den | 9 ft ,3 in | 10 ft ,3 in | 9 ft ,3 in x 10 ft ,3 in |
| Main Level | Dining Room | 9 ft | 9 ft | 9 ft x 9 ft |
| Main Level | 2pc Bathroom | Measurements not available | ||
| Main Level | Kitchen | 9 ft ,3 in | 15 ft | 9 ft ,3 in x 15 ft |
| Main Level | Living Room | 13 ft | 15 ft | 13 ft x 15 ft |
| Main Level | Laundry Room | Measurements not available |
https://www.realtor.ca/real-estate/27563766/107-brookdale-crescent-saskatoon-briarwood
Interested?
Contact us for more information

































