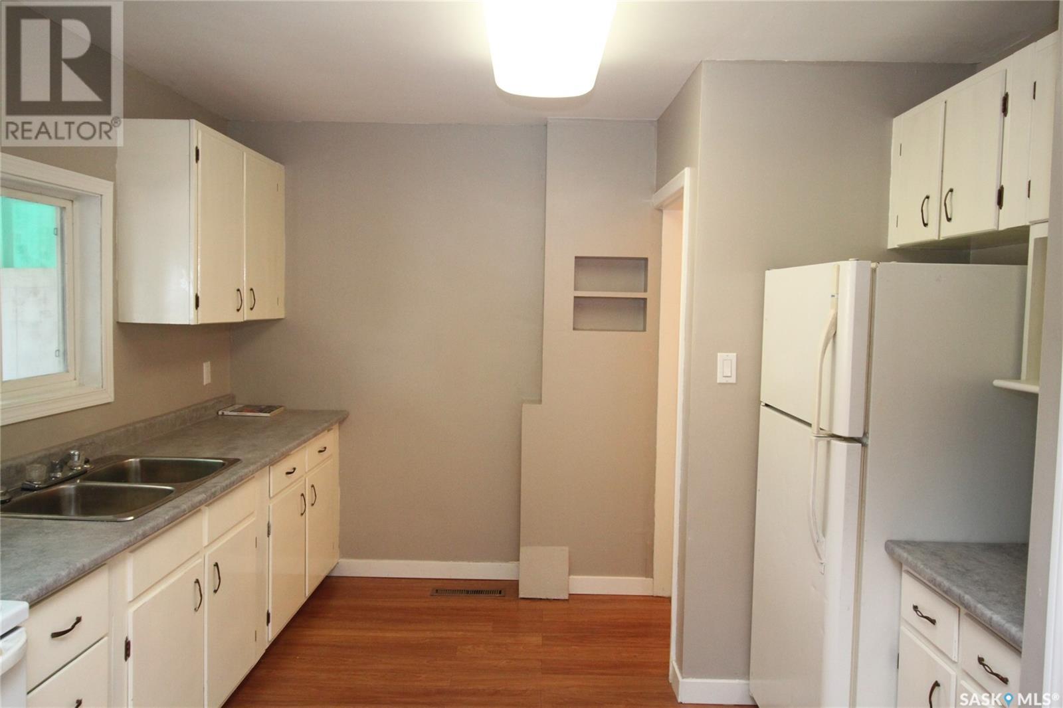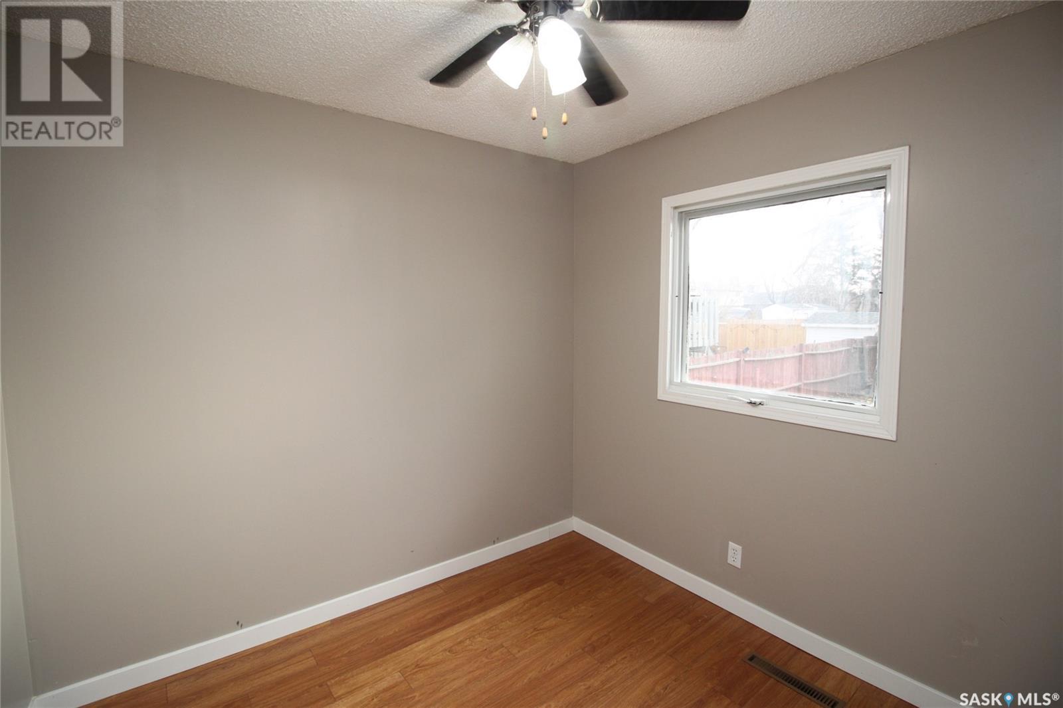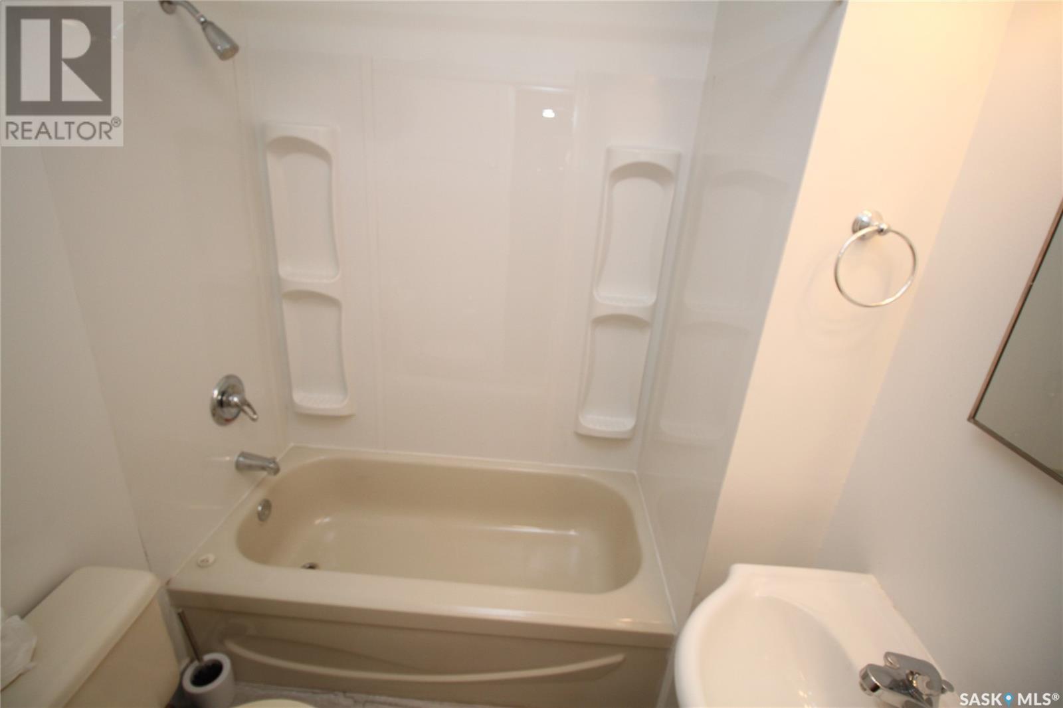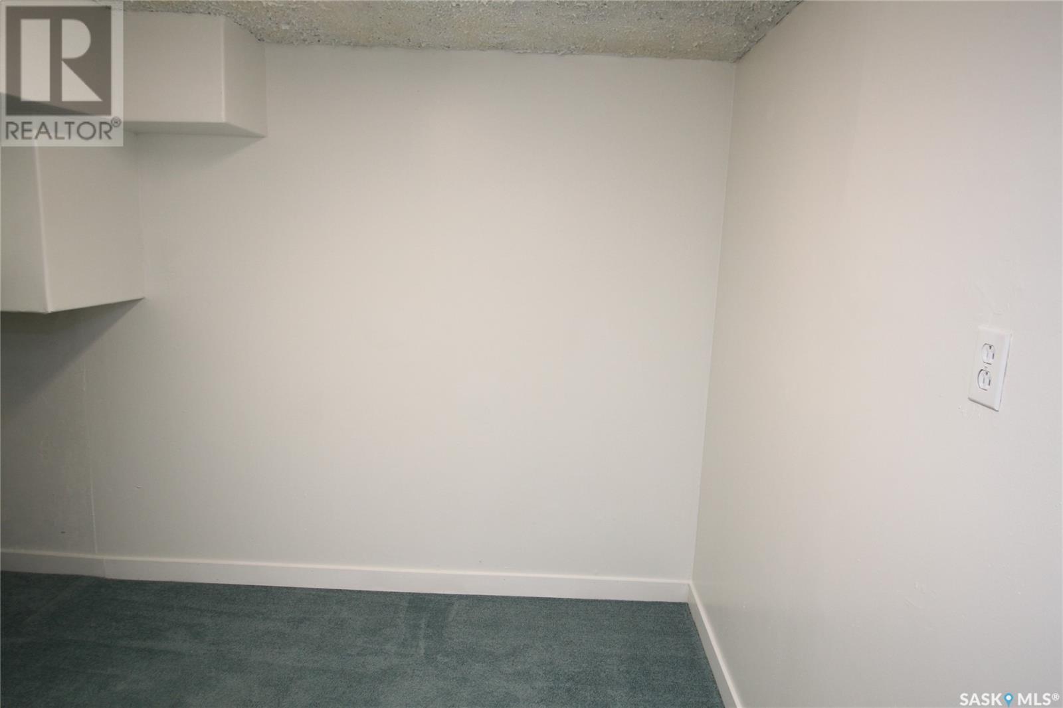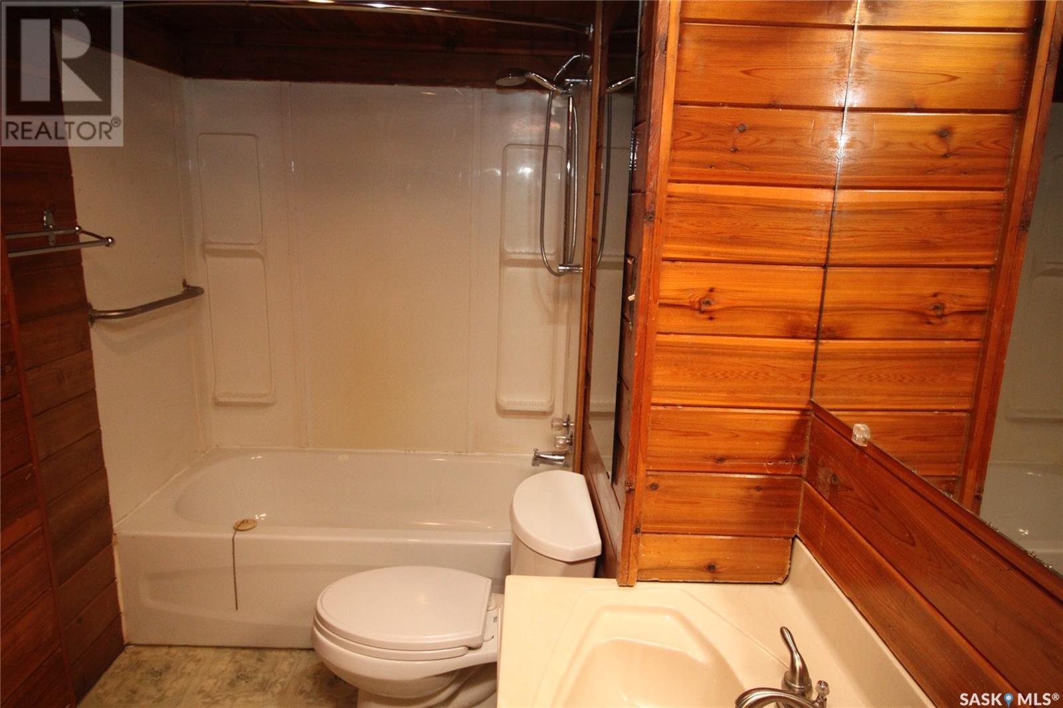4 Bedroom
2 Bathroom
1104 sqft
Raised Bungalow
Central Air Conditioning
Baseboard Heaters, Forced Air
Lawn
$329,000
1104 sq ft raised bungalow in Forest Grove. On the main floor is a sunken living room with a gas fireplace and patio doors leading to the back yard. Kitchen has loads of cabinets. Spacious dining room. Also on the main floor are two bedrooms, a 4 piece bathroom and laundry/mud room with built-in cabinets. Off the dining room is a 10' x 21' west-facing covered deck. Lower level is developed with 2 more bedrooms, a 4 piece bath and a den. This home has had all new paint and flooring up and down. Central air conditioner. The garage is 26' x 32', has a built-in work bench, cabinets, is insulated and lined and heated with a natural gas furnace --this is a mechanic’s dream garage. In addition, there is a 21' x 8' storage room attached to the garage. Fenced yard with a gate allowing for access to the back yard with plenty of room for an RV. Easy access to Circle Drive and Preston Crossing Shopping. (id:51699)
Property Details
|
MLS® Number
|
SK987348 |
|
Property Type
|
Single Family |
|
Neigbourhood
|
Forest Grove |
|
Features
|
Treed, Rectangular |
|
Structure
|
Deck |
Building
|
Bathroom Total
|
2 |
|
Bedrooms Total
|
4 |
|
Appliances
|
Refrigerator, Garage Door Opener Remote(s), Storage Shed, Stove |
|
Architectural Style
|
Raised Bungalow |
|
Basement Development
|
Finished |
|
Basement Type
|
Partial (finished) |
|
Constructed Date
|
1958 |
|
Cooling Type
|
Central Air Conditioning |
|
Heating Fuel
|
Electric, Natural Gas |
|
Heating Type
|
Baseboard Heaters, Forced Air |
|
Stories Total
|
1 |
|
Size Interior
|
1104 Sqft |
|
Type
|
House |
Parking
|
Detached Garage
|
|
|
R V
|
|
|
Gravel
|
|
|
Heated Garage
|
|
|
Parking Space(s)
|
5 |
Land
|
Acreage
|
No |
|
Fence Type
|
Fence |
|
Landscape Features
|
Lawn |
|
Size Frontage
|
52 Ft |
|
Size Irregular
|
6229.00 |
|
Size Total
|
6229 Sqft |
|
Size Total Text
|
6229 Sqft |
Rooms
| Level |
Type |
Length |
Width |
Dimensions |
|
Basement |
Bedroom |
|
|
11'6" x 8'2" |
|
Basement |
Bedroom |
|
|
8'6" x 7'10" |
|
Basement |
4pc Bathroom |
|
|
Measurements not available |
|
Basement |
Den |
|
|
8'3" x 7'10" |
|
Main Level |
Kitchen |
|
|
11' x 10' |
|
Main Level |
Dining Room |
|
|
13'6" x 10' |
|
Main Level |
Living Room |
|
|
23' x 11'2" |
|
Main Level |
Primary Bedroom |
|
|
10' x 9'4" |
|
Main Level |
Bedroom |
|
|
8'4" x 7'9" |
|
Main Level |
4pc Bathroom |
|
|
Measurements not available |
|
Main Level |
Other |
|
|
23' x 7'4" |
https://www.realtor.ca/real-estate/27610635/107-james-street-saskatoon-forest-grove



