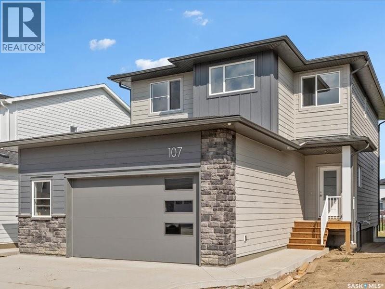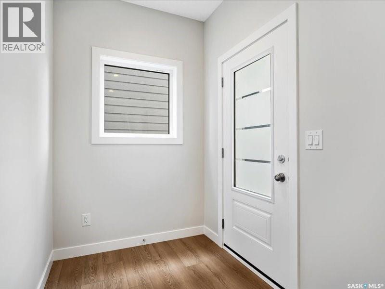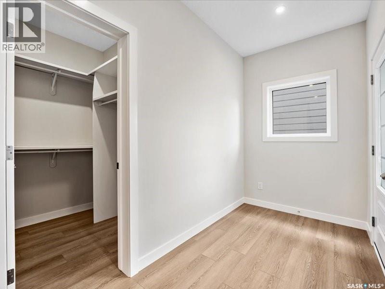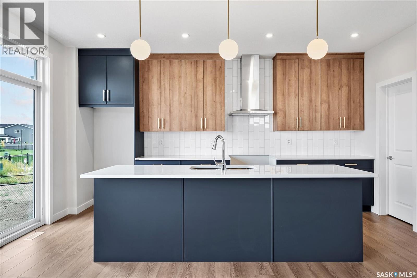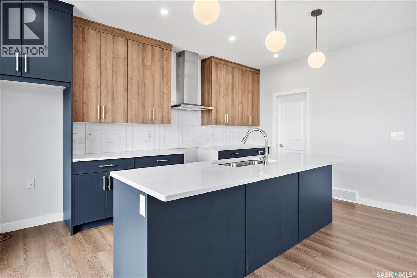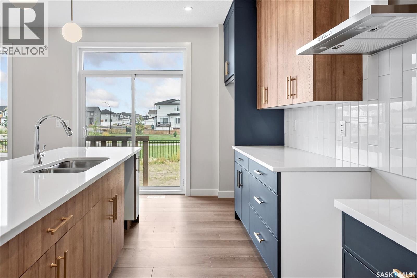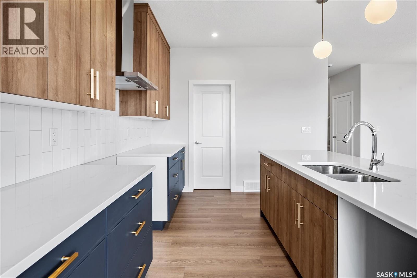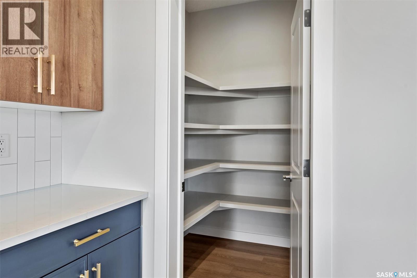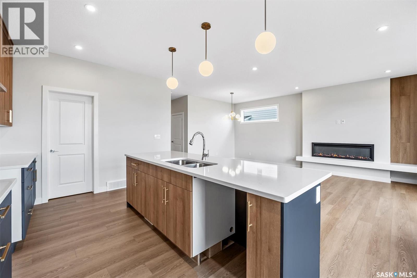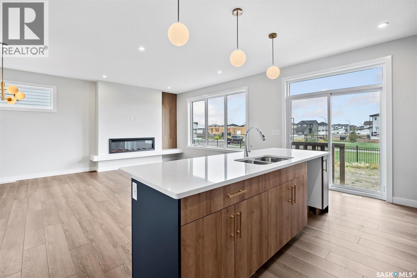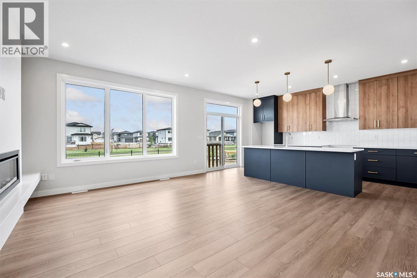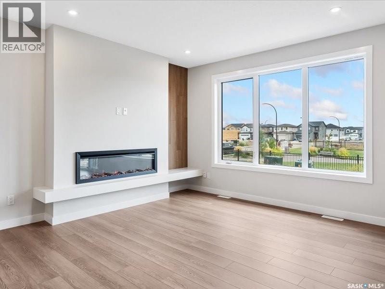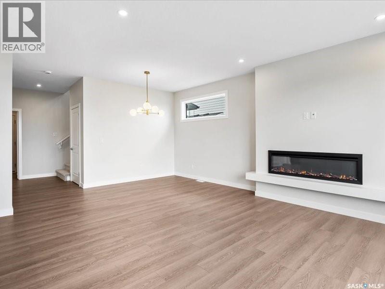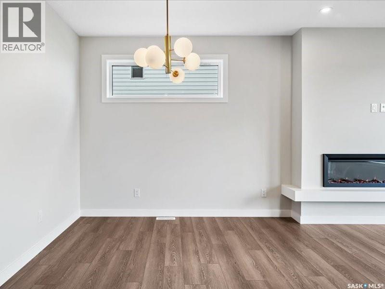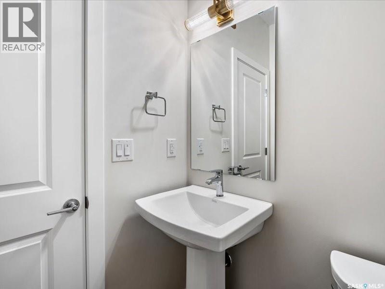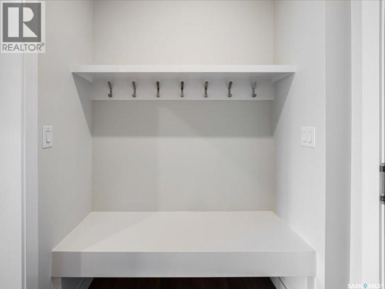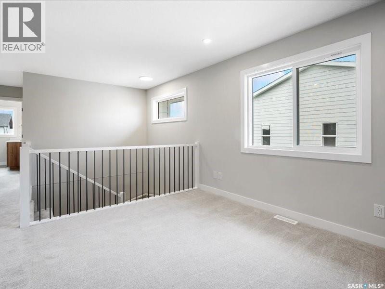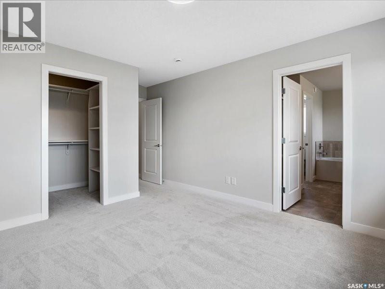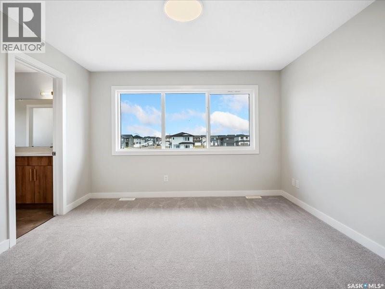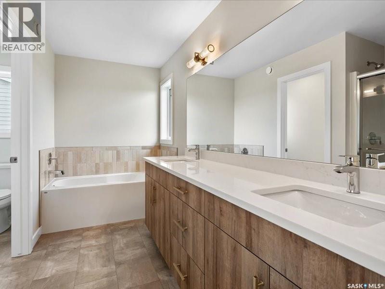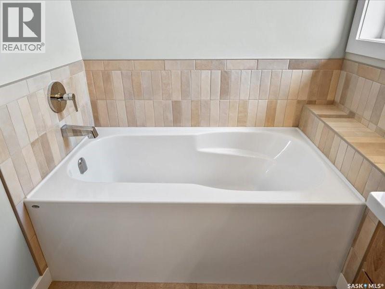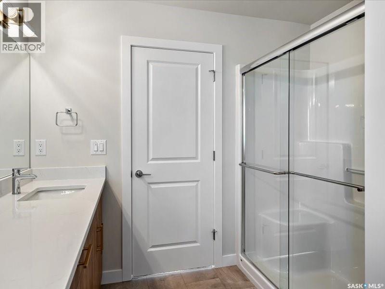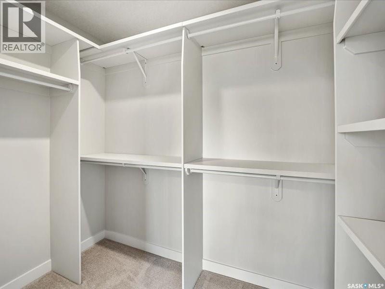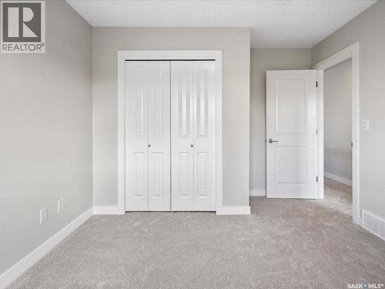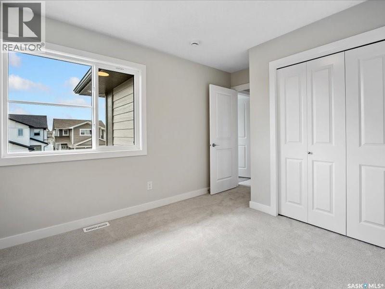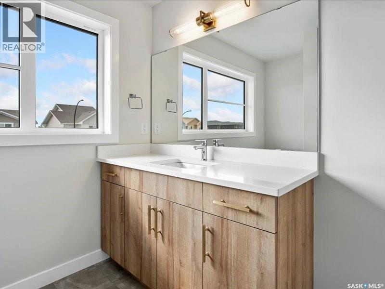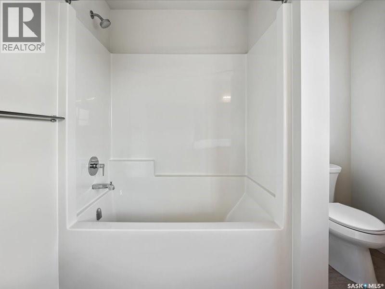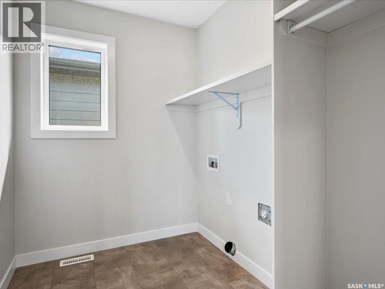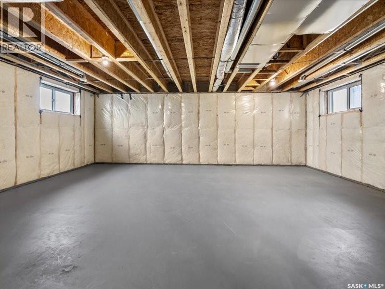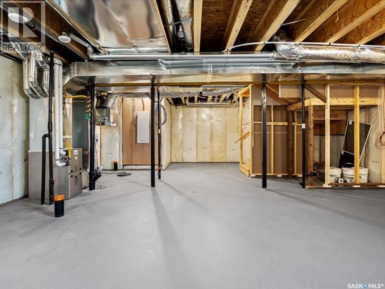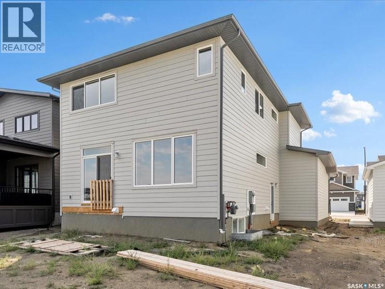3 Bedroom
3 Bathroom
1968 sqft
2 Level
Fireplace
Air Exchanger
Forced Air
Lawn
$699,900
Welcome to the "Forbes" model by North Ridge Development Corporation located in Brighton! Park backing on Katz, this exceptional 1,968 sq. ft. two-story home offers oversized garage, 3 spacious bedrooms, 2.5 bathrooms, and an inviting interior bonus room. Plus, a side entrance to a basement offering the potential for a future basement suite. The amazing kitchen features a full wall of cabinets, providing ample storage and a sleek, modern look. A walk-in pantry adds even more convenience, making meal prep and organization a breeze. Upstairs, you’ll find a well-placed laundry room, making it easy to stay on top of chores. With its thoughtful design and premium features, this home is perfect for both everyday living and entertaining. Saskatchewan New Home Warranty. GST/PST included in purchase price with any rebates to builder. Saskatchewan Home Warranty Premium Coverage. *Home is now complete and ready for possession* Call to View! (id:51699)
Property Details
|
MLS® Number
|
SK016187 |
|
Property Type
|
Single Family |
|
Neigbourhood
|
Brighton |
|
Features
|
Rectangular, Double Width Or More Driveway, Sump Pump |
Building
|
Bathroom Total
|
3 |
|
Bedrooms Total
|
3 |
|
Appliances
|
Garage Door Opener Remote(s), Hood Fan |
|
Architectural Style
|
2 Level |
|
Basement Development
|
Unfinished |
|
Basement Type
|
Full (unfinished) |
|
Constructed Date
|
2025 |
|
Cooling Type
|
Air Exchanger |
|
Fireplace Fuel
|
Electric |
|
Fireplace Present
|
Yes |
|
Fireplace Type
|
Conventional |
|
Heating Fuel
|
Natural Gas |
|
Heating Type
|
Forced Air |
|
Stories Total
|
2 |
|
Size Interior
|
1968 Sqft |
|
Type
|
House |
Parking
|
Attached Garage
|
|
|
Parking Space(s)
|
4 |
Land
|
Acreage
|
No |
|
Landscape Features
|
Lawn |
|
Size Frontage
|
42 Ft |
|
Size Irregular
|
5510.00 |
|
Size Total
|
5510 Sqft |
|
Size Total Text
|
5510 Sqft |
Rooms
| Level |
Type |
Length |
Width |
Dimensions |
|
Second Level |
Bedroom |
10 ft ,8 in |
10 ft ,5 in |
10 ft ,8 in x 10 ft ,5 in |
|
Second Level |
Bedroom |
10 ft ,6 in |
9 ft ,11 in |
10 ft ,6 in x 9 ft ,11 in |
|
Second Level |
4pc Bathroom |
|
|
Measurements not available |
|
Second Level |
Bedroom |
12 ft ,8 in |
12 ft ,3 in |
12 ft ,8 in x 12 ft ,3 in |
|
Second Level |
5pc Bathroom |
|
|
Measurements not available |
|
Second Level |
Laundry Room |
8 ft ,8 in |
6 ft |
8 ft ,8 in x 6 ft |
|
Second Level |
Bonus Room |
12 ft ,6 in |
12 ft |
12 ft ,6 in x 12 ft |
|
Main Level |
Kitchen |
16 ft ,9 in |
10 ft ,6 in |
16 ft ,9 in x 10 ft ,6 in |
|
Main Level |
Living Room |
14 ft ,6 in |
11 ft ,11 in |
14 ft ,6 in x 11 ft ,11 in |
|
Main Level |
Dining Room |
14 ft |
8 ft ,9 in |
14 ft x 8 ft ,9 in |
|
Main Level |
2pc Bathroom |
|
|
Measurements not available |
https://www.realtor.ca/real-estate/28757473/107-katz-avenue-saskatoon-brighton

