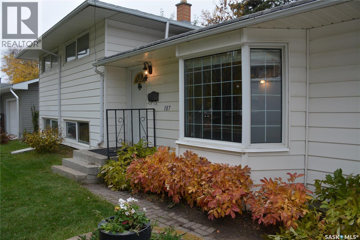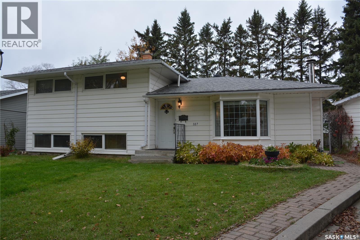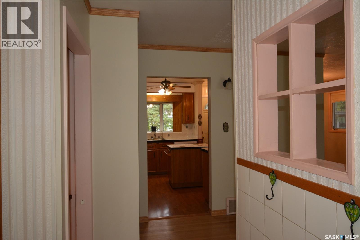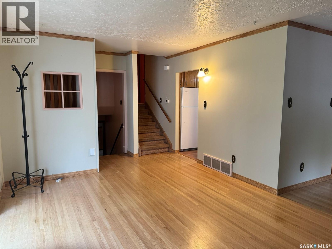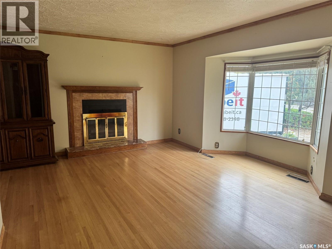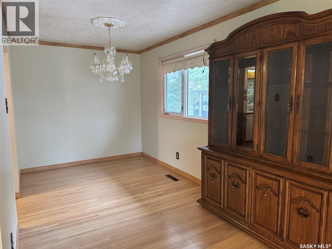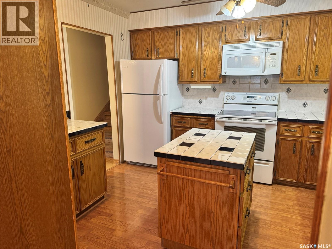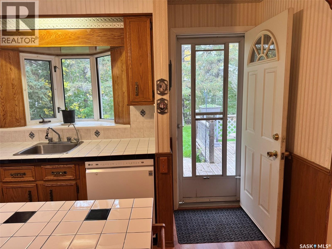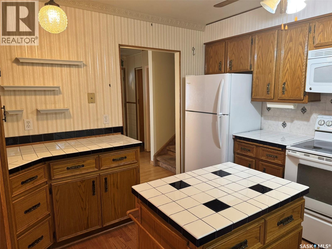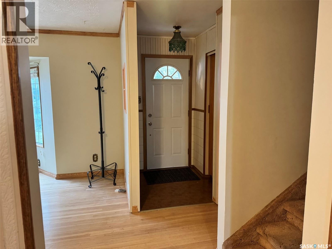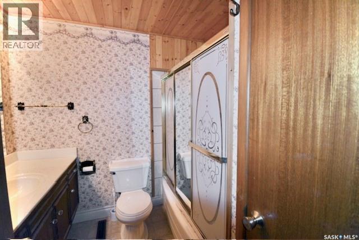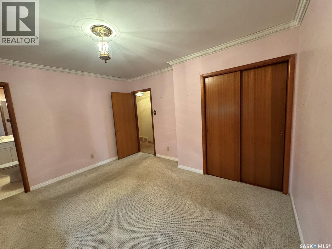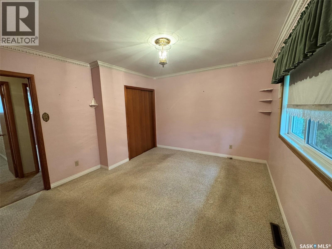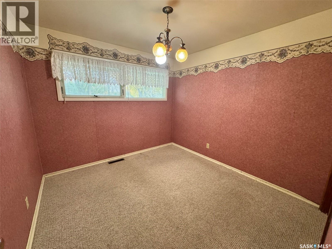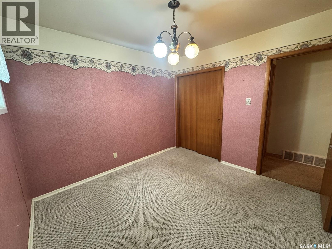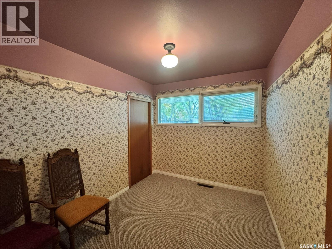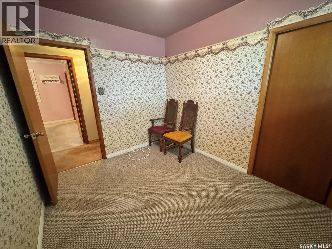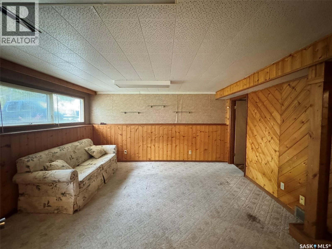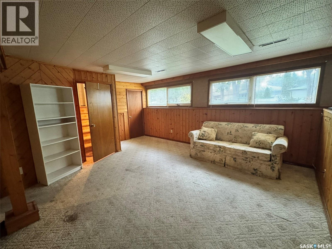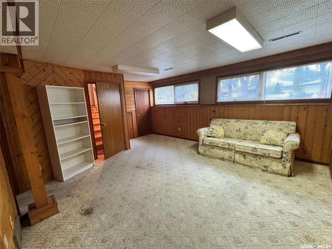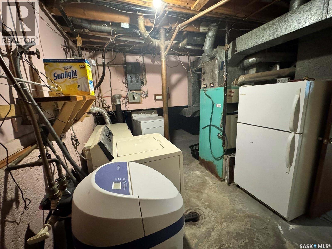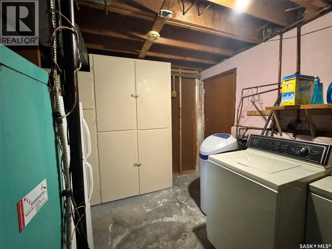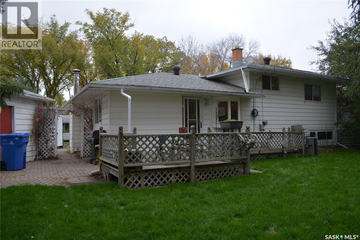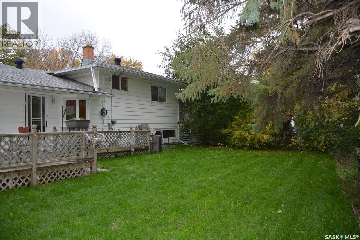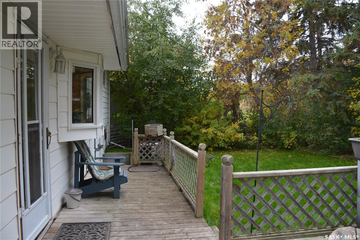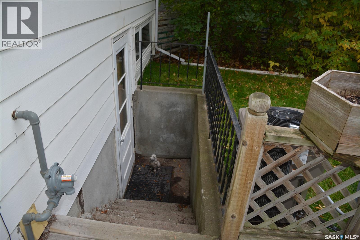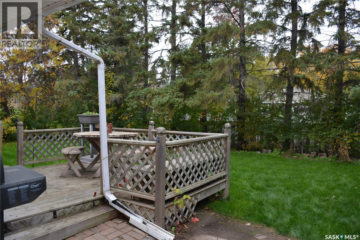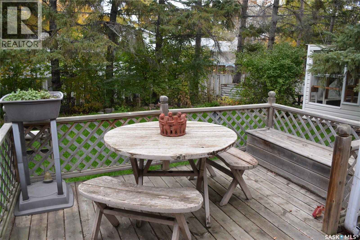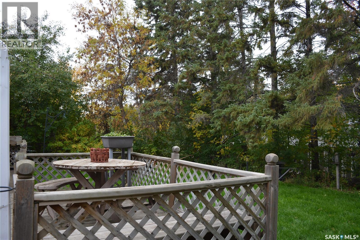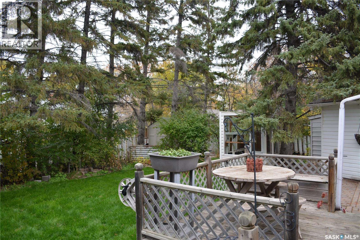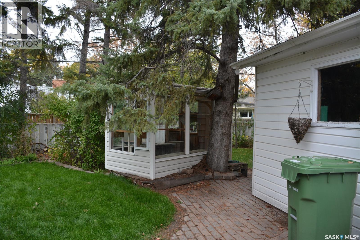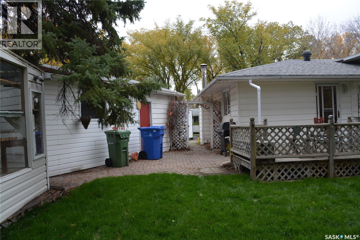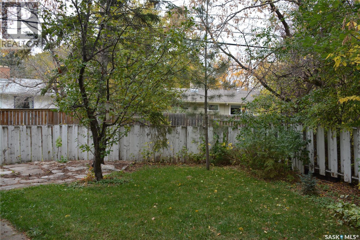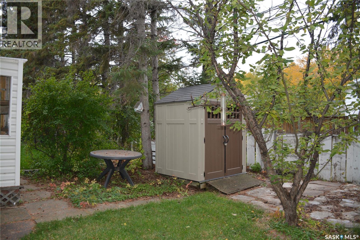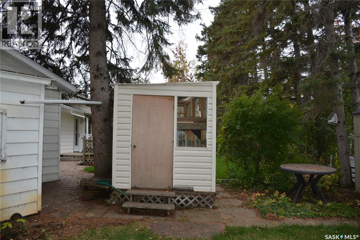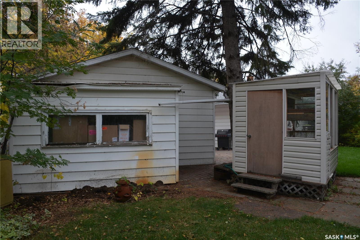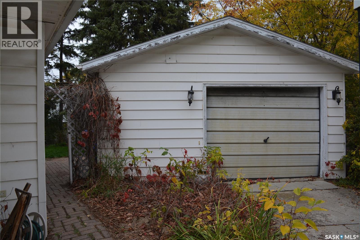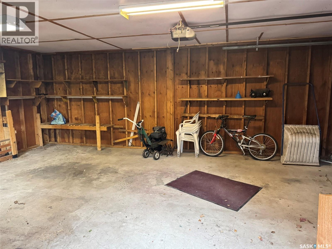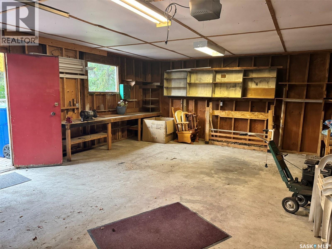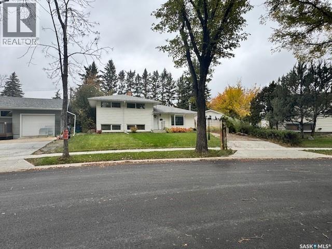3 Bedroom
2 Bathroom
1412 sqft
2 Level
Fireplace
Central Air Conditioning
Forced Air
Lawn
$389,500
Welcome to this inviting 1960 two-storey split home located in the desirable neighbourhood of Hillsdale. Offering 1,412 sq ft of comfortable living space, this well-maintained property features three bedrooms and two bathrooms, perfect for a growing family. The bright kitchen and inviting living room are highlighted by large bay windows that fill the space with natural light, while a cozy wood-burning fireplace adds warmth and character. Recent updates include fresh paint in the living room, dining room, and hallway, giving the home a clean, modern feel. Outside, you’ll find a mix of new lawn in both the front and back, along with a beautiful, large, and private backyard—ideal for relaxing or entertaining. Conveniently situated close to elementary and high schools, skating rinks, shopping, bus routes, and parks, this home offers an unbeatable combination of comfort, style, and location. As per the Seller’s direction, all offers will be presented on 10/19/2025 12:03AM. (id:51699)
Property Details
|
MLS® Number
|
SK020929 |
|
Property Type
|
Single Family |
|
Neigbourhood
|
Hillsdale |
|
Features
|
Treed, Irregular Lot Size, Lane |
|
Structure
|
Deck |
Building
|
Bathroom Total
|
2 |
|
Bedrooms Total
|
3 |
|
Appliances
|
Refrigerator, Dishwasher, Dryer, Microwave, Freezer, Window Coverings, Storage Shed, Stove |
|
Architectural Style
|
2 Level |
|
Basement Development
|
Partially Finished |
|
Basement Type
|
Full (partially Finished) |
|
Constructed Date
|
1960 |
|
Cooling Type
|
Central Air Conditioning |
|
Fireplace Fuel
|
Wood |
|
Fireplace Present
|
Yes |
|
Fireplace Type
|
Conventional |
|
Heating Fuel
|
Natural Gas |
|
Heating Type
|
Forced Air |
|
Stories Total
|
2 |
|
Size Interior
|
1412 Sqft |
|
Type
|
House |
Parking
|
Detached Garage
|
|
|
Parking Space(s)
|
3 |
Land
|
Acreage
|
No |
|
Fence Type
|
Fence |
|
Landscape Features
|
Lawn |
|
Size Frontage
|
110 Ft |
|
Size Irregular
|
12430.00 |
|
Size Total
|
12430 Sqft |
|
Size Total Text
|
12430 Sqft |
Rooms
| Level |
Type |
Length |
Width |
Dimensions |
|
Second Level |
4pc Bathroom |
|
|
Measurements not available |
|
Second Level |
Primary Bedroom |
|
|
11'4 x 12'8 |
|
Second Level |
2pc Bathroom |
|
|
Measurements not available |
|
Second Level |
Bedroom |
|
|
9'7 x 9'9 |
|
Second Level |
Bedroom |
|
|
9'9 x 8'2 |
|
Basement |
Other |
|
|
13'8 x 17'5 |
|
Basement |
Storage |
|
|
8'2 x 9'8 |
|
Basement |
Laundry Room |
|
|
12'5 x 10'4 |
|
Main Level |
Foyer |
|
|
7'9 x 4' |
|
Main Level |
Living Room |
|
|
11'4 x 17'9 |
|
Main Level |
Dining Room |
|
|
12'1 x 8'1 |
|
Main Level |
Kitchen |
|
|
11'4 x 11'6 |
https://www.realtor.ca/real-estate/28996598/107-knowles-crescent-regina-hillsdale

