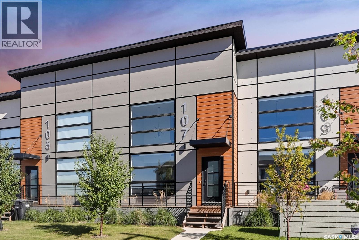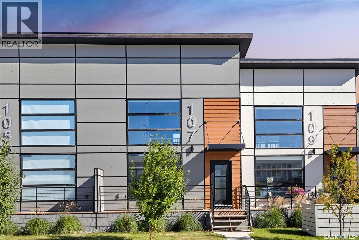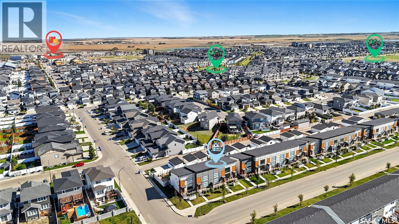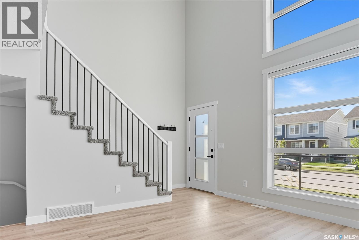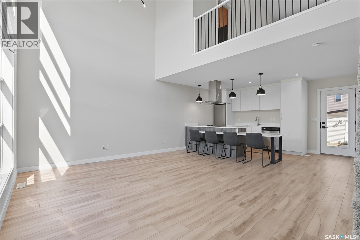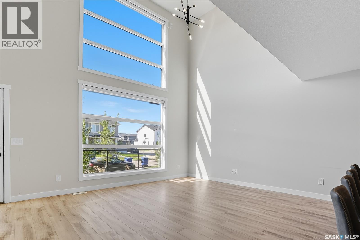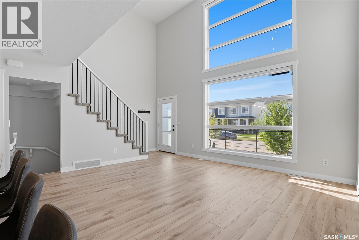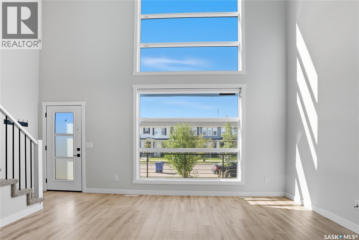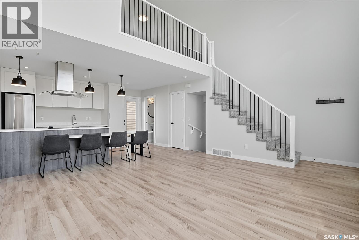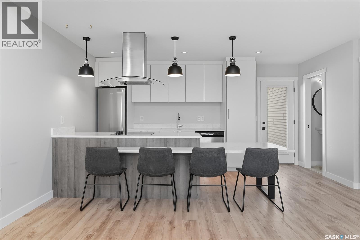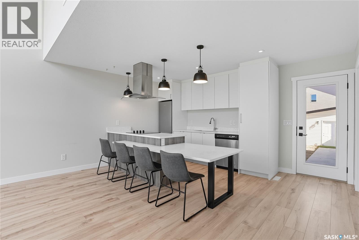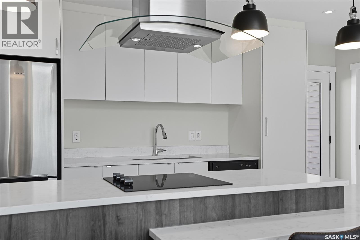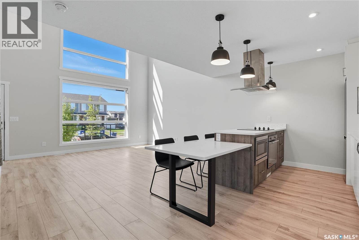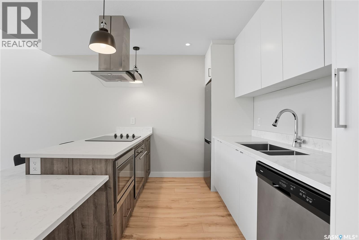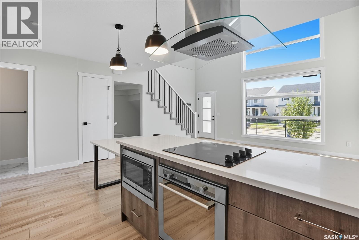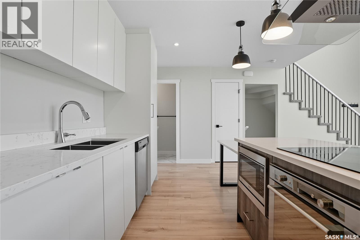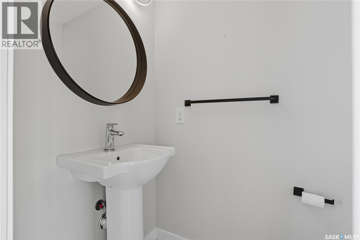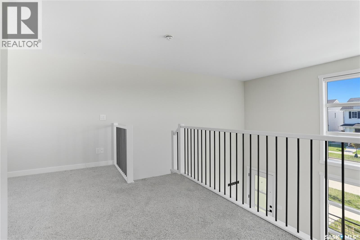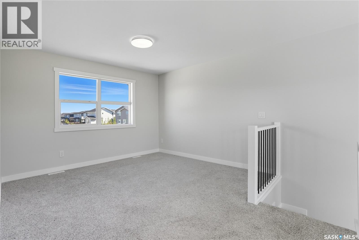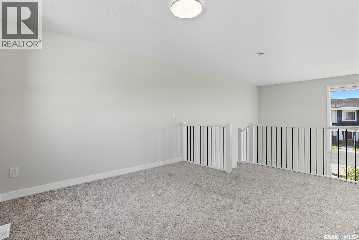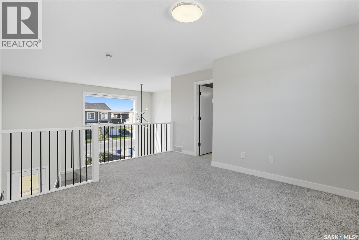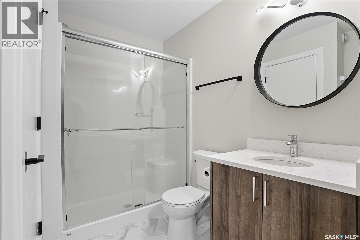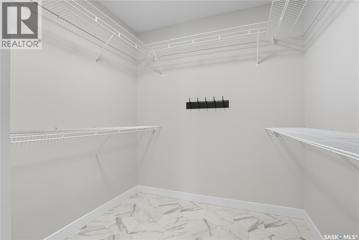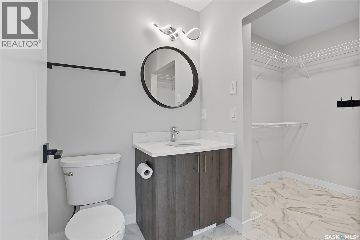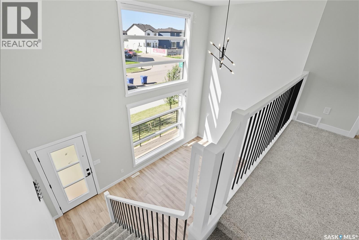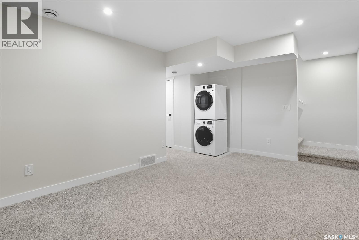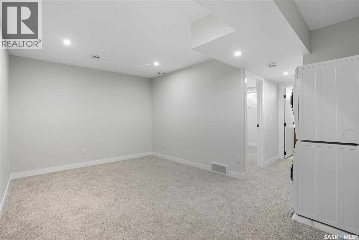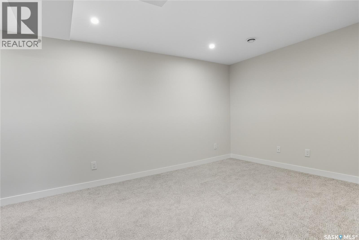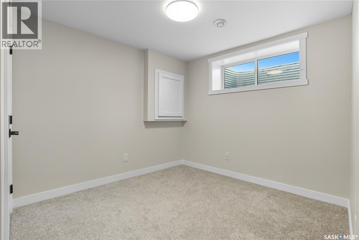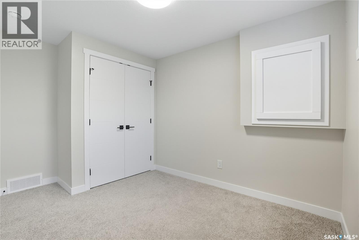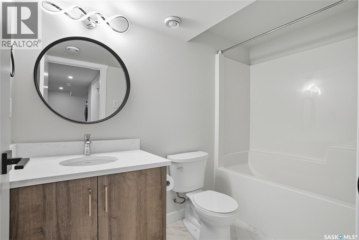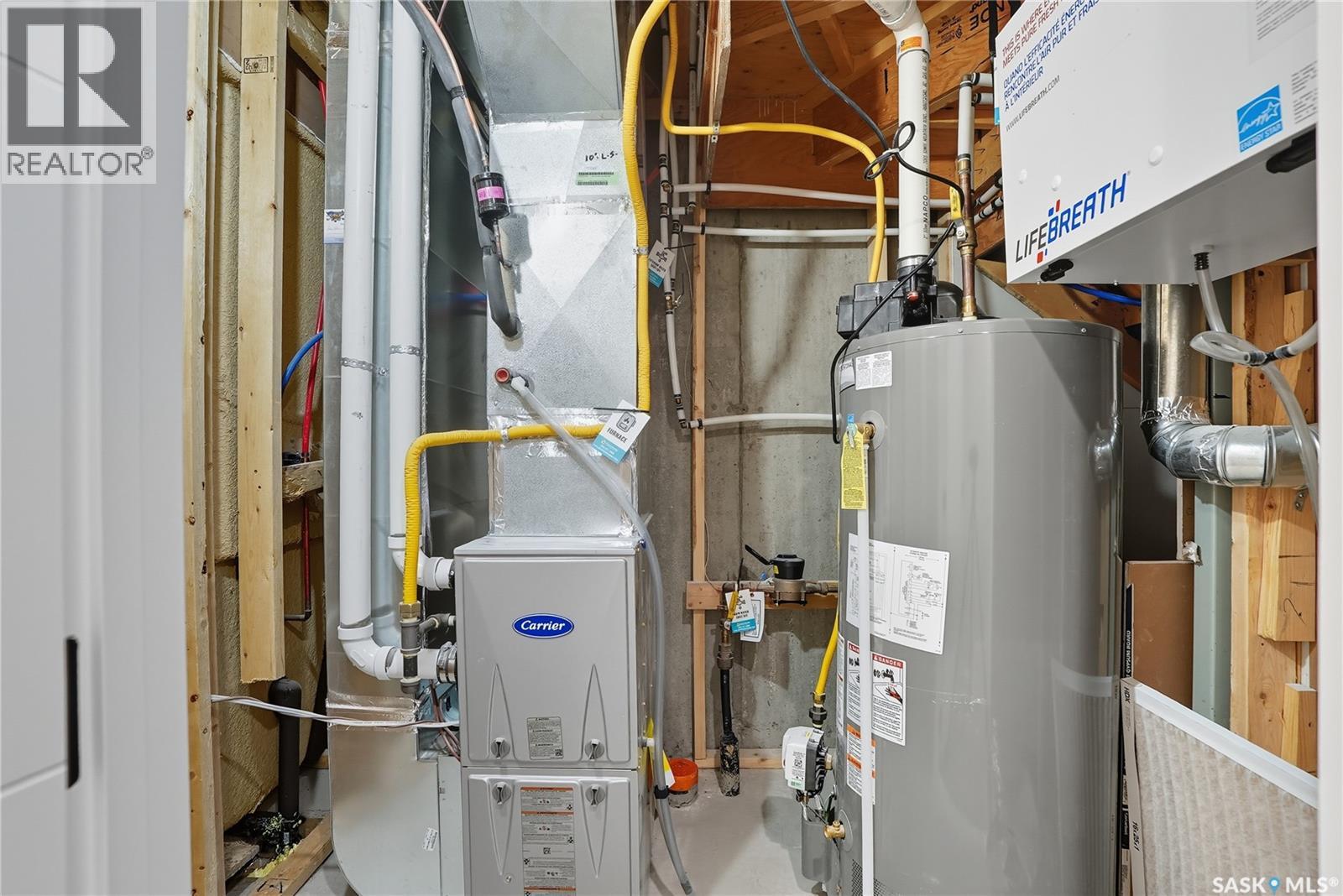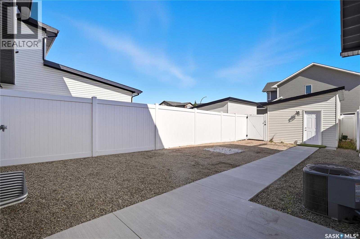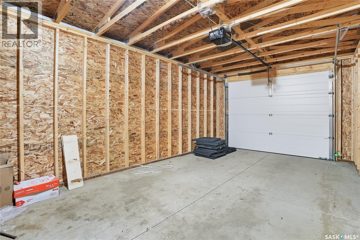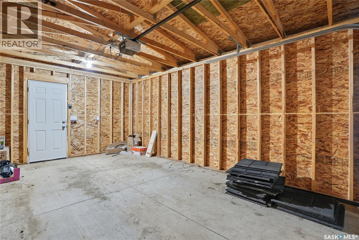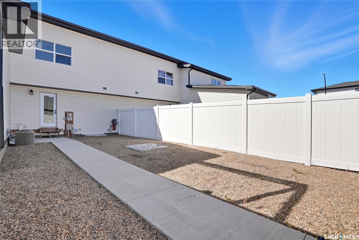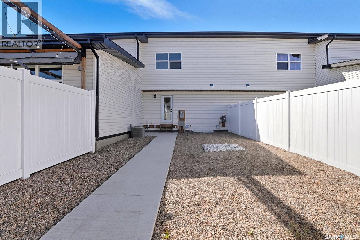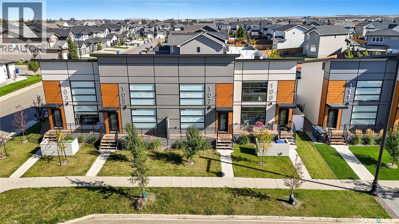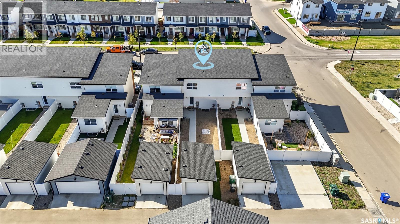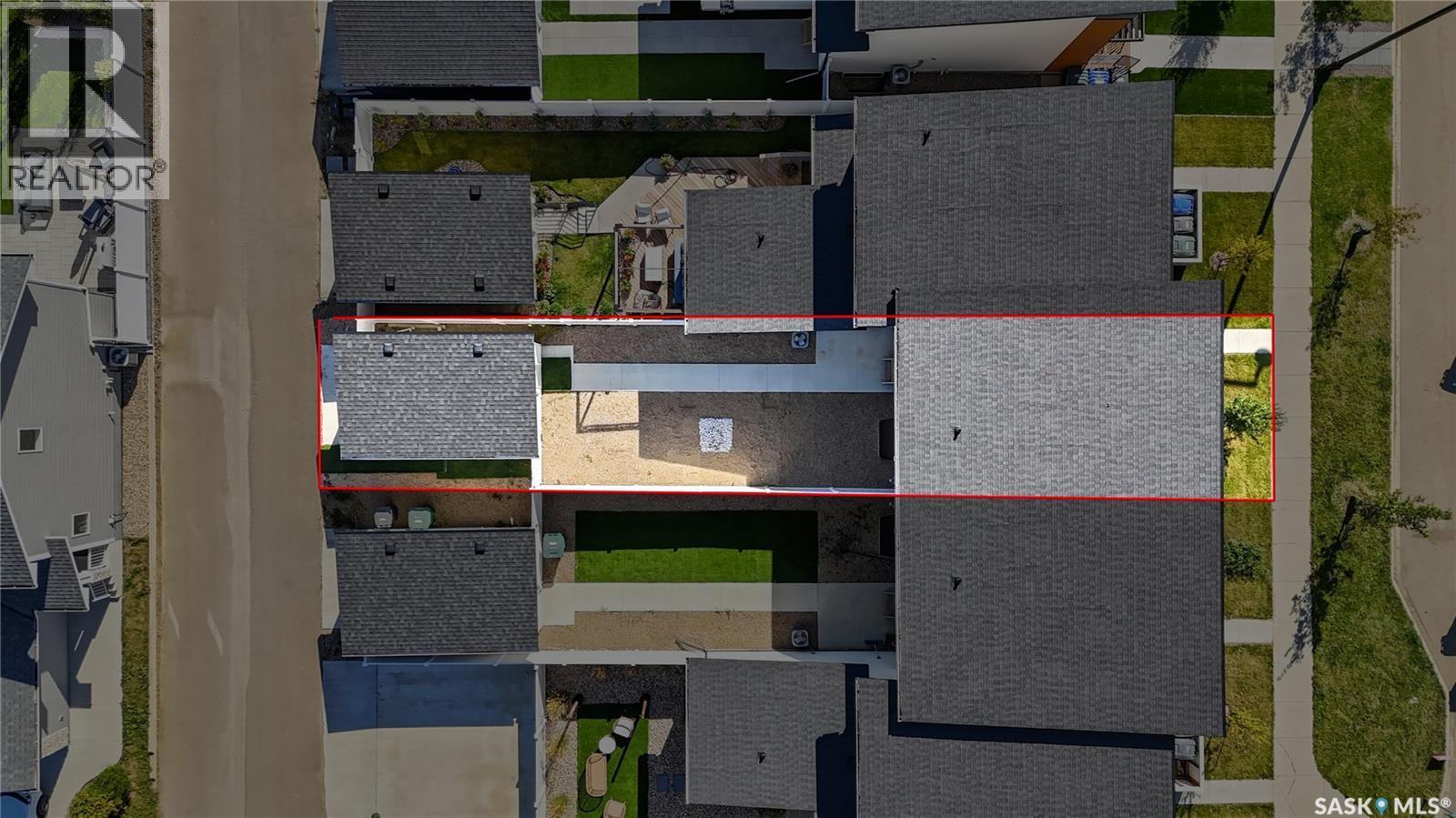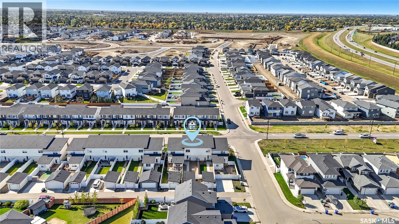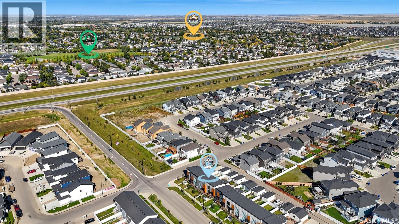2 Bedroom
3 Bathroom
790 sqft
2 Level
Central Air Conditioning
Forced Air
Lawn, Underground Sprinkler
$424,900
Welcome to this stylish and fully finished 2-bedroom loft-style home located in the heart of Brighton! Featuring soaring 18’ ceilings in the living room with electric blinds, this home is filled with natural light and modern design. The sleek kitchen includes an upgraded hood fan and contemporary finishes, perfect for everyday living and entertaining. Upstairs, the spacious primary suite overlooks the main level and offers a private 3-piece ensuite along with a massive walk-in closet. The fully developed basement adds excellent value and functionality with a second living room, 4-piece bathroom, laundry area, and an additional bedroom. Step outside to enjoy the low-maintenance xeriscaped backyard, complete with a concrete patio and single detached garage. Best of all—no condo fees! This is a rare opportunity to own a modern loft-style home in one of Brighton’s most sought-after locations—an excellent investment opportunity or the perfect choice for first-time buyers. (id:51699)
Property Details
|
MLS® Number
|
SK019200 |
|
Property Type
|
Single Family |
|
Neigbourhood
|
Brighton |
|
Features
|
Lane, Sump Pump |
|
Structure
|
Patio(s) |
Building
|
Bathroom Total
|
3 |
|
Bedrooms Total
|
2 |
|
Appliances
|
Washer, Refrigerator, Dishwasher, Dryer, Microwave, Oven - Built-in, Window Coverings, Garage Door Opener Remote(s), Hood Fan, Stove |
|
Architectural Style
|
2 Level |
|
Basement Development
|
Finished |
|
Basement Type
|
Full (finished) |
|
Constructed Date
|
2022 |
|
Cooling Type
|
Central Air Conditioning |
|
Heating Fuel
|
Natural Gas |
|
Heating Type
|
Forced Air |
|
Stories Total
|
2 |
|
Size Interior
|
790 Sqft |
|
Type
|
Row / Townhouse |
Parking
|
Detached Garage
|
|
|
Parking Space(s)
|
1 |
Land
|
Acreage
|
No |
|
Fence Type
|
Fence |
|
Landscape Features
|
Lawn, Underground Sprinkler |
|
Size Irregular
|
2295.00 |
|
Size Total
|
2295 Sqft |
|
Size Total Text
|
2295 Sqft |
Rooms
| Level |
Type |
Length |
Width |
Dimensions |
|
Second Level |
Primary Bedroom |
14 ft ,8 in |
14 ft |
14 ft ,8 in x 14 ft |
|
Second Level |
3pc Ensuite Bath |
|
|
Measurements not available |
|
Basement |
Bedroom |
9 ft ,7 in |
9 ft ,5 in |
9 ft ,7 in x 9 ft ,5 in |
|
Basement |
Other |
10 ft ,5 in |
15 ft |
10 ft ,5 in x 15 ft |
|
Basement |
4pc Bathroom |
|
|
Measurements not available |
|
Basement |
Laundry Room |
|
|
Measurements not available |
|
Basement |
Other |
|
|
Measurements not available |
|
Main Level |
Living Room |
15 ft ,3 in |
16 ft |
15 ft ,3 in x 16 ft |
|
Main Level |
Kitchen |
8 ft ,6 in |
11 ft ,6 in |
8 ft ,6 in x 11 ft ,6 in |
|
Main Level |
2pc Bathroom |
|
|
Measurements not available |
https://www.realtor.ca/real-estate/28907069/107-westfield-road-saskatoon-brighton

