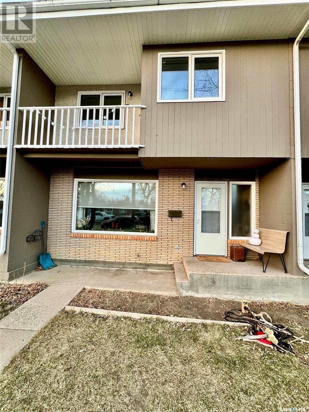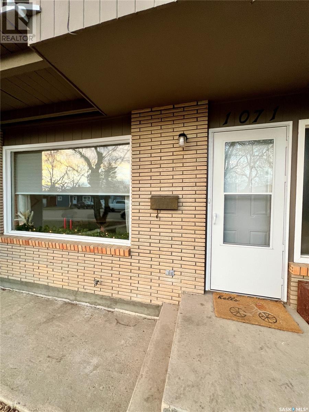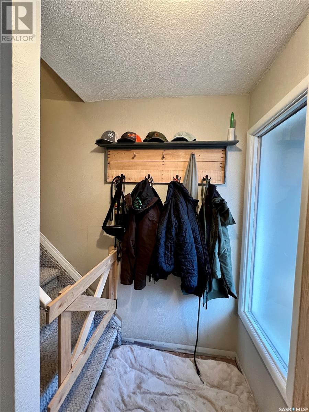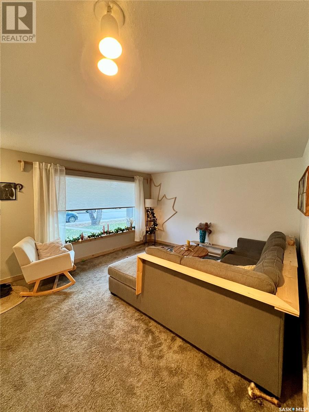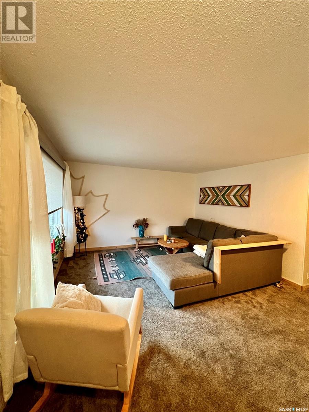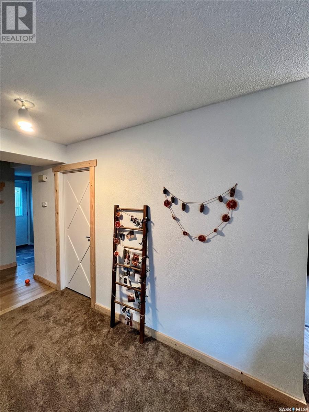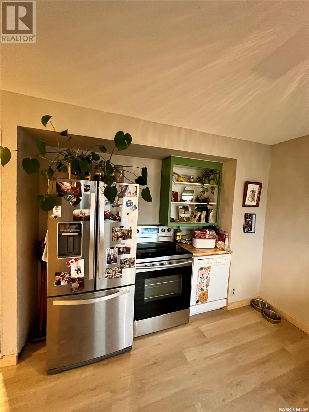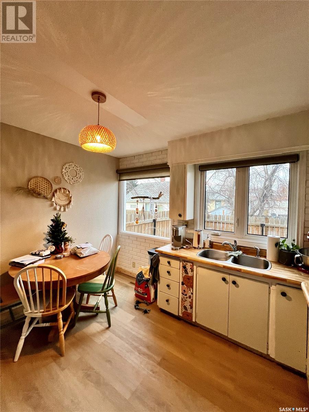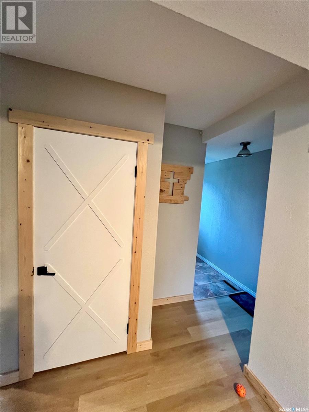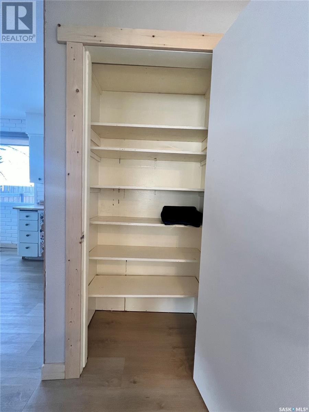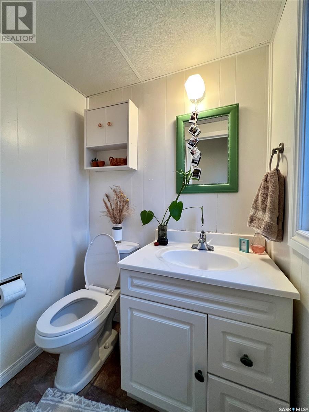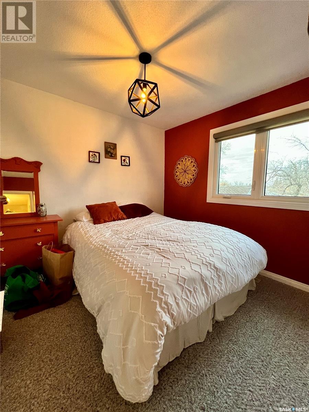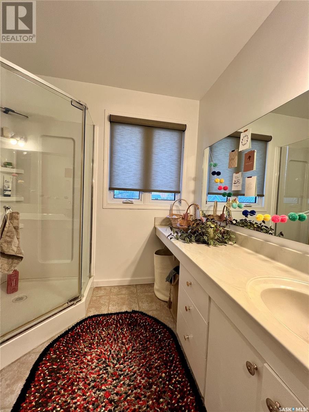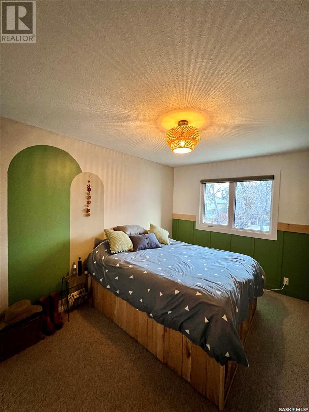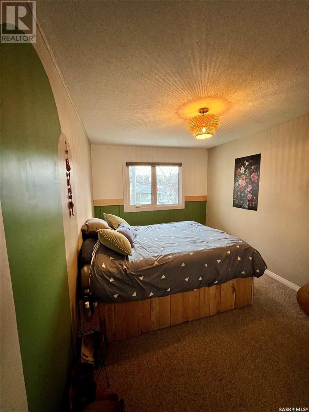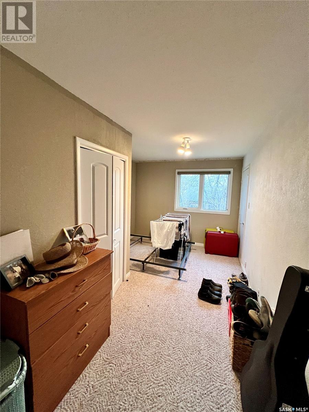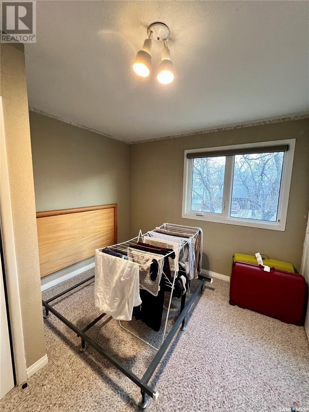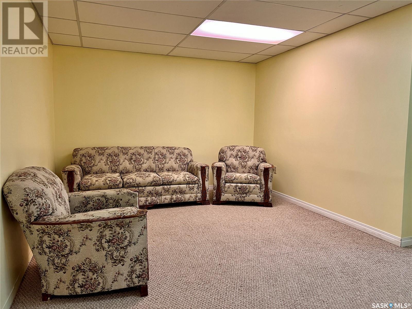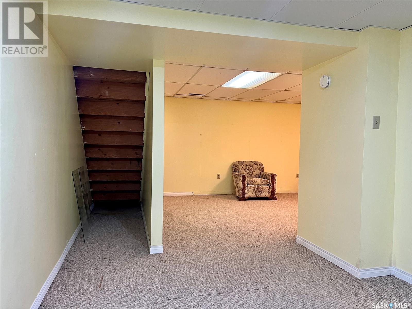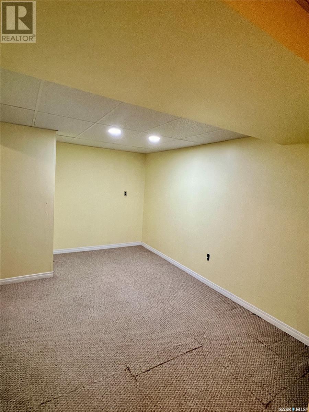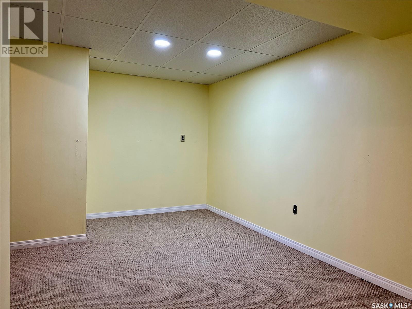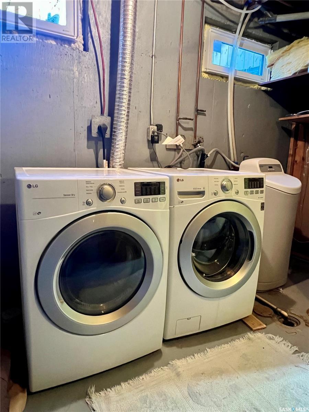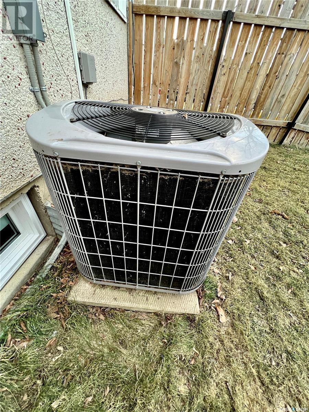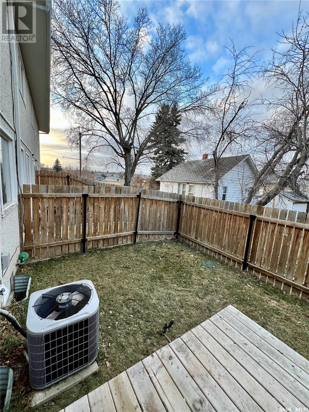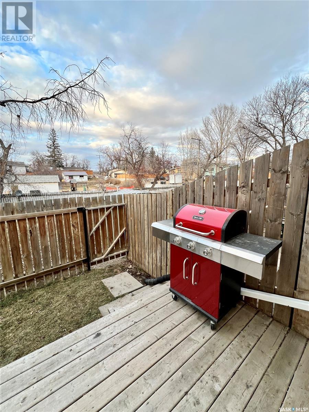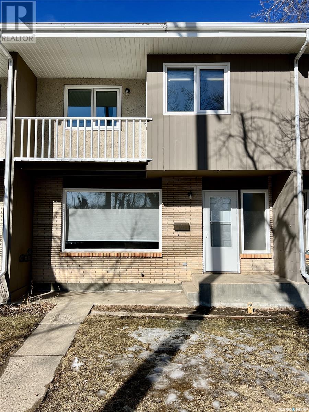1071 Sidney Street E Swift Current, Saskatchewan S9H 1T8
$170,000Maintenance,
$160 Monthly
Maintenance,
$160 MonthlyAffordable townhouse in the quiet Ashley Park area at 1071 Sydney Street East. This 3-bedroom home features a renovated interior (2023), with a spacious living room, kitchen, and a two-piece washroom on the main floor. Upstairs, find three good sized bedrooms and a bathroom. The fully finished basement offers a family room and a versatile recreational area. Recent upgrades include a new fridge, carpet in the living room, and laminate in the kitchen, along with the replacement of the back door and two basement windows all in 2023. Appliances also include a dishwasher and stove. Enjoy the convenience of in-unit laundry. This home comes with central air conditioning and a water softener. Most of the windows have been upgraded to PVC windows. Outside, a fenced backyard adds privacy, making it ideal for kids or pets. Low condo fees at $160/month. Schedule your personal showing today! (id:51699)
Property Details
| MLS® Number | SK954675 |
| Property Type | Single Family |
| Neigbourhood | North East |
| Community Features | Pets Allowed |
| Features | Lane, Rectangular |
| Structure | Deck |
Building
| Bathroom Total | 2 |
| Bedrooms Total | 3 |
| Appliances | Washer, Refrigerator, Dishwasher, Dryer, Window Coverings, Stove |
| Architectural Style | 2 Level |
| Basement Development | Finished |
| Basement Type | Full (finished) |
| Constructed Date | 1966 |
| Cooling Type | Central Air Conditioning |
| Heating Fuel | Natural Gas |
| Heating Type | Forced Air |
| Stories Total | 2 |
| Size Interior | 1120 Sqft |
| Type | Row / Townhouse |
Parking
| None | |
| Parking Space(s) | 2 |
Land
| Acreage | No |
| Fence Type | Fence |
| Landscape Features | Lawn |
Rooms
| Level | Type | Length | Width | Dimensions |
|---|---|---|---|---|
| Second Level | Bedroom | 9 ft ,1 in | 13 ft ,1 in | 9 ft ,1 in x 13 ft ,1 in |
| Second Level | Bedroom | 16 ft | 9 ft ,1 in | 16 ft x 9 ft ,1 in |
| Second Level | Bedroom | 10 ft | 9 ft ,5 in | 10 ft x 9 ft ,5 in |
| Second Level | 3pc Bathroom | 7 ft ,5 in | 7 ft ,5 in | 7 ft ,5 in x 7 ft ,5 in |
| Basement | Family Room | 13 ft | 10 ft | 13 ft x 10 ft |
| Basement | Other | 15 ft ,1 in | 11 ft ,5 in | 15 ft ,1 in x 11 ft ,5 in |
| Basement | Laundry Room | 14 ft ,1 in | 9 ft ,1 in | 14 ft ,1 in x 9 ft ,1 in |
| Main Level | Kitchen/dining Room | 12 ft | 10 ft | 12 ft x 10 ft |
| Main Level | Living Room | 16 ft ,1 in | 13 ft ,1 in | 16 ft ,1 in x 13 ft ,1 in |
| Main Level | 2pc Bathroom | 4 ft | 5 ft | 4 ft x 5 ft |
https://www.realtor.ca/real-estate/26361784/1071-sidney-street-e-swift-current-north-east
Interested?
Contact us for more information

